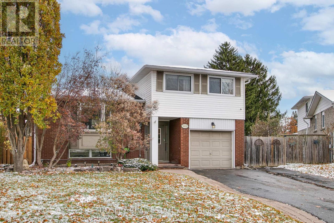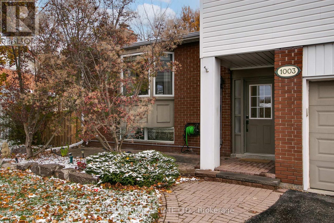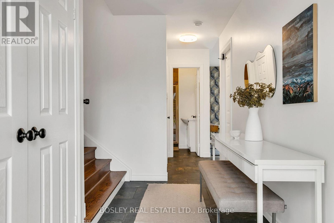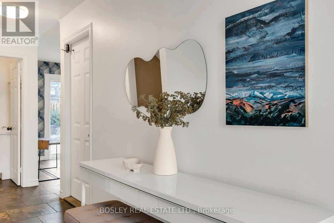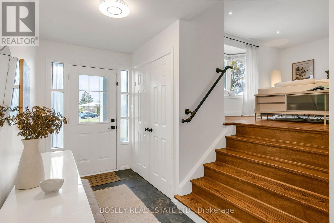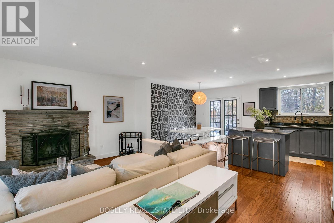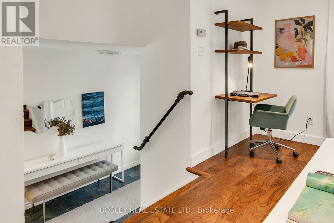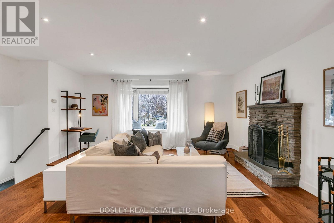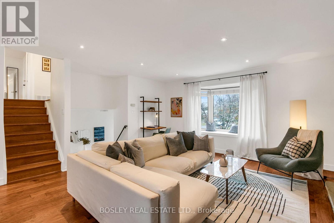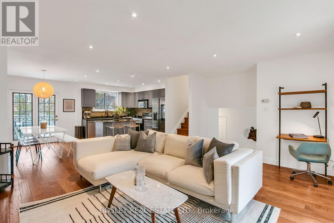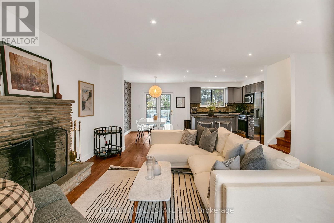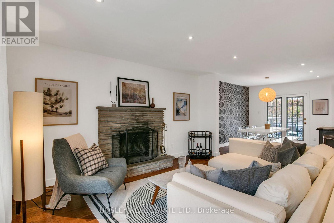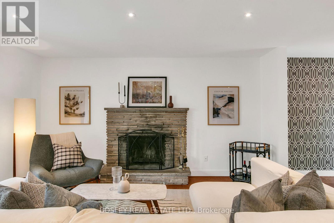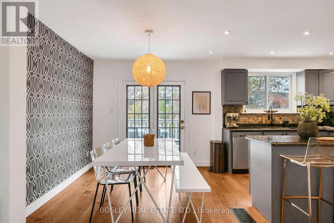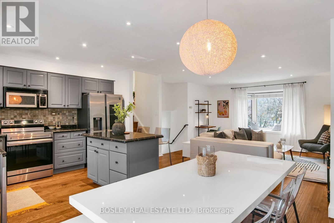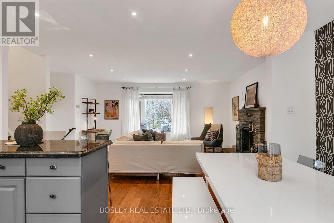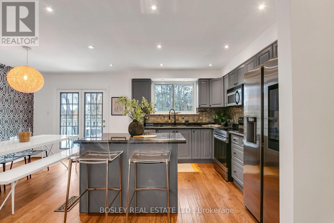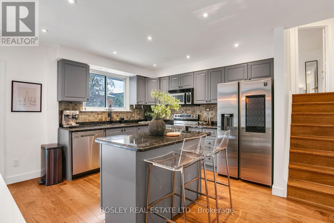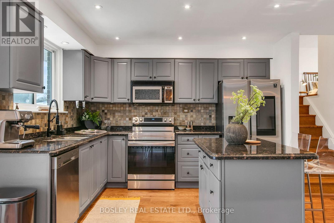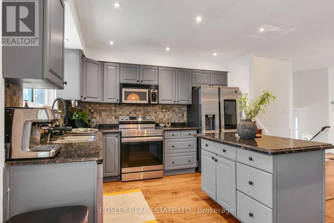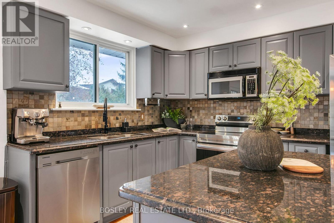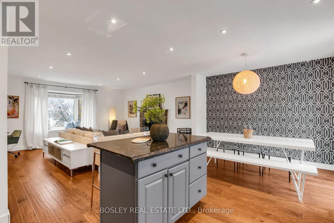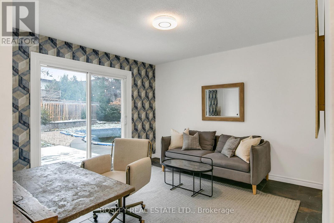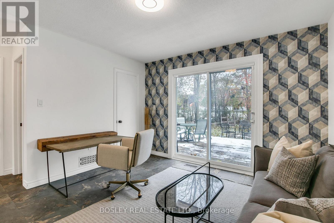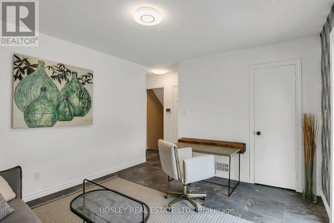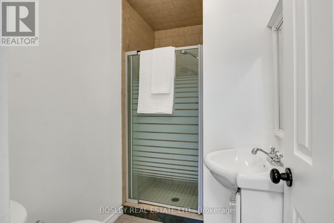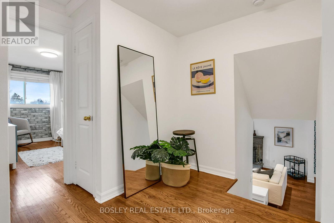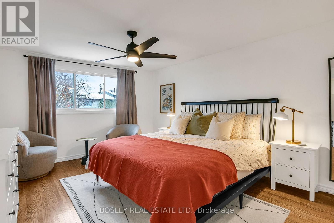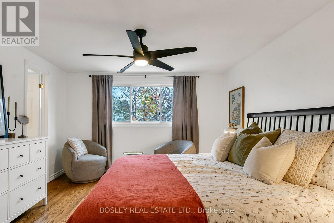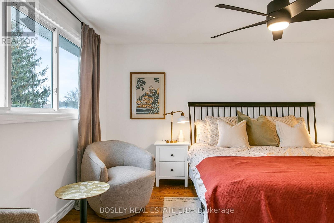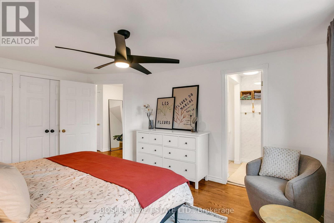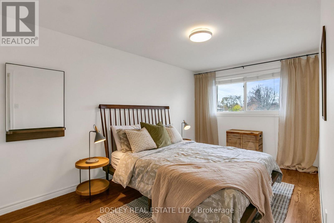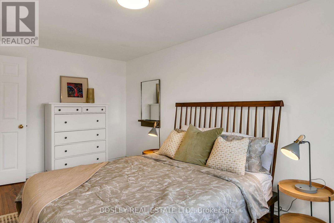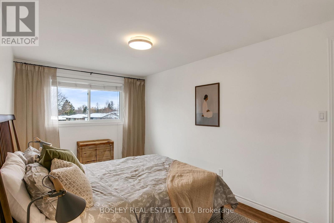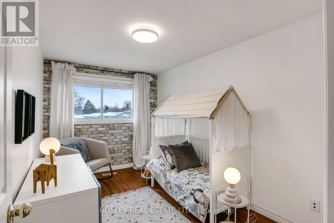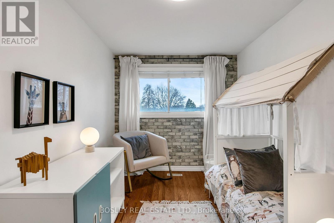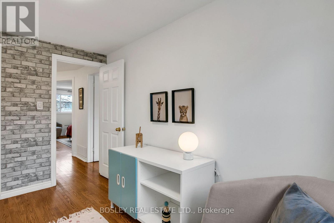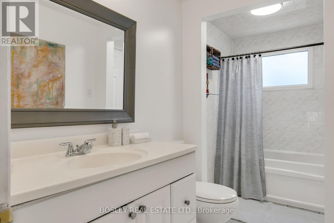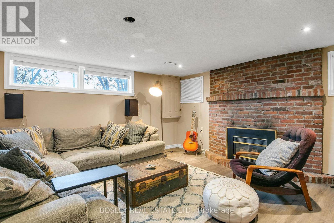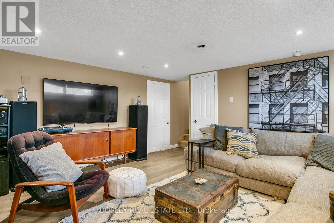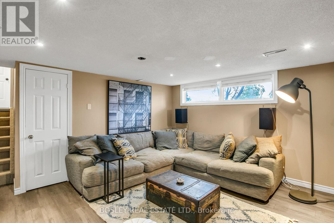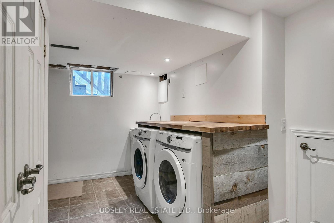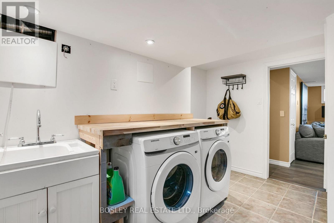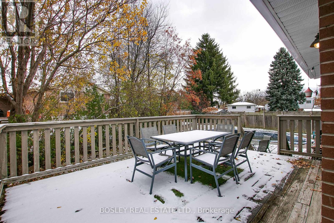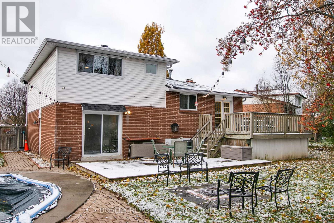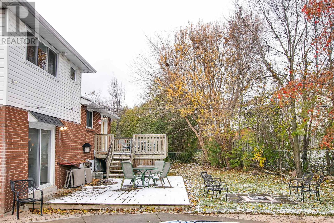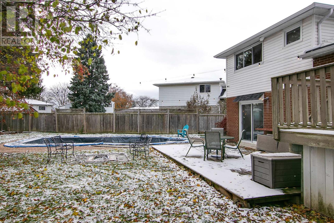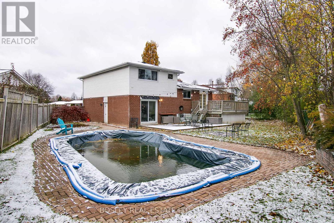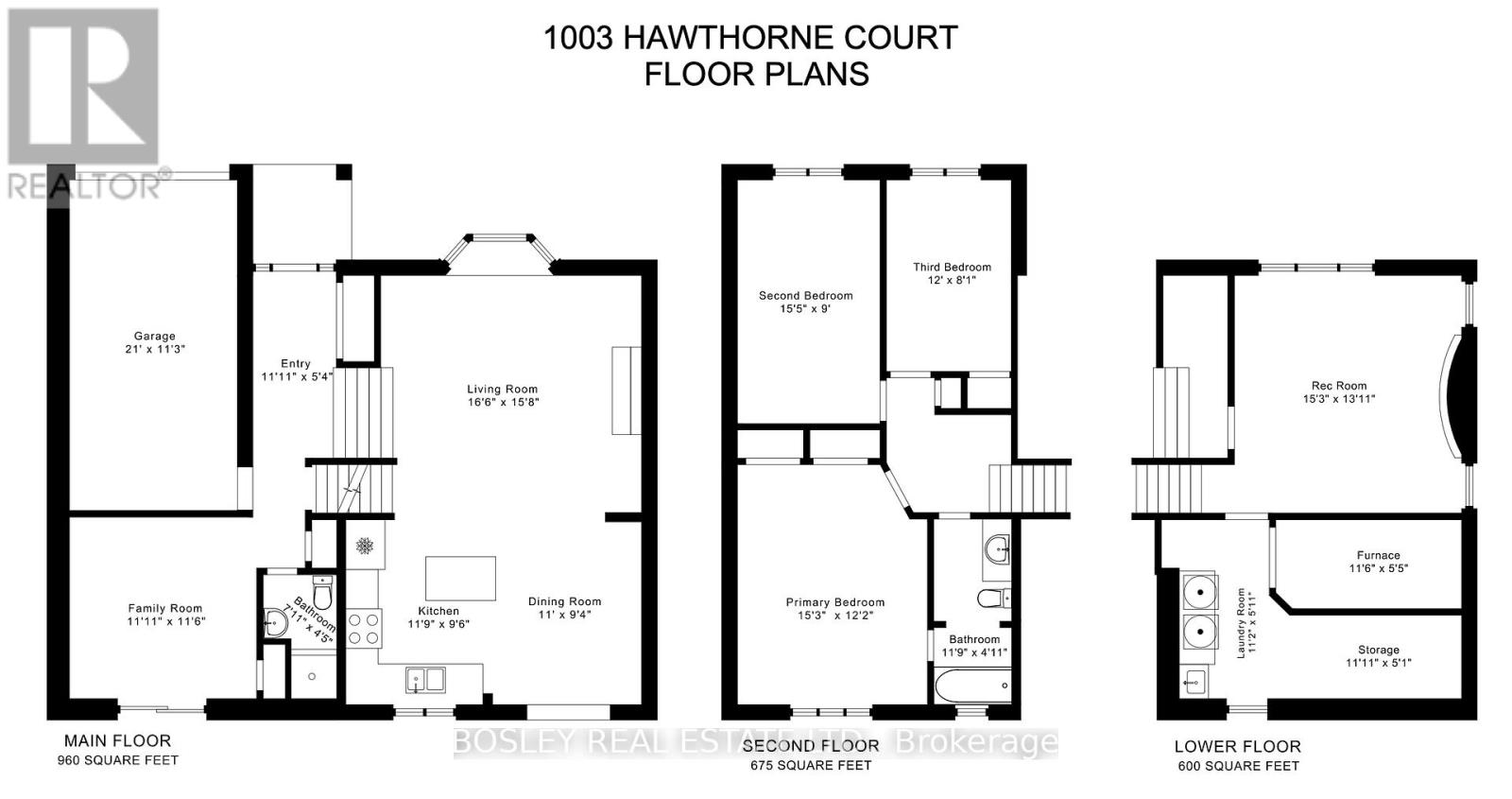1003 Hawthorne Court Oshawa, Ontario L1H 2H4
$795,000
Nestled in a tranquil cul-de-sac just steps from ravine trails and protected parkland, this inviting family home is where peaceful surroundings and everyday adventure meet. 1003 Hawthorne Court offers the best of both worlds - a serene natural setting steps from trails and parkland, yet minutes from every urban convenience. This inviting 2-storey side split blends charm, comfort, and functionality across each space. Freshly painted with all-new main floor hardwood flooring, the home opens to a bright, open-concept kitchen, dining, and living area featuring a wood-burning fireplace is ideal for everyday living or relaxed entertaining. A cozy lower-level family room with an electric fireplace provides a perfect retreat, while a versatile den offers work-from-home flexibility. Upstairs features three comfortable bedrooms, each filled with natural light. Step outside to a large fenced backyard designed for easy enjoyment - a spacious porch and deck overlook the in-ground swimming pool and a tidy garden shed ready for tools or toys. The attached garage is a dream for auto or DIY enthusiasts, complemented by parking for four more on the private drive. Centrally located near grocers, shops, and cafés as well as local school and recreational/community centres, and just minutes to Highway 401, this Donevan-community gem combines peaceful cul-de-sac living with everything Durham has to offer. (id:24801)
Property Details
| MLS® Number | E12561050 |
| Property Type | Single Family |
| Community Name | Donevan |
| Amenities Near By | Park, Schools |
| Community Features | Community Centre |
| Features | Irregular Lot Size, Ravine, Conservation/green Belt |
| Parking Space Total | 1 |
| Pool Type | Outdoor Pool, Inground Pool |
| Structure | Shed |
Building
| Bathroom Total | 2 |
| Bedrooms Above Ground | 3 |
| Bedrooms Below Ground | 1 |
| Bedrooms Total | 4 |
| Age | 51 To 99 Years |
| Appliances | Dishwasher, Freezer, Microwave, Oven, Range, Stove, Refrigerator |
| Basement Development | Finished |
| Basement Type | N/a (finished) |
| Construction Style Attachment | Detached |
| Construction Style Split Level | Sidesplit |
| Cooling Type | Central Air Conditioning |
| Exterior Finish | Brick, Vinyl Siding |
| Fireplace Present | Yes |
| Flooring Type | Tile, Hardwood |
| Foundation Type | Unknown |
| Heating Fuel | Natural Gas |
| Heating Type | Forced Air |
| Size Interior | 1,100 - 1,500 Ft2 |
| Type | House |
| Utility Water | Municipal Water |
Parking
| Attached Garage | |
| Garage |
Land
| Acreage | No |
| Fence Type | Fully Fenced, Fenced Yard |
| Land Amenities | Park, Schools |
| Sewer | Sanitary Sewer |
| Size Depth | 91 Ft ,1 In |
| Size Frontage | 35 Ft ,9 In |
| Size Irregular | 35.8 X 91.1 Ft ; 112.22ft Across Back 138.23ft Deep South |
| Size Total Text | 35.8 X 91.1 Ft ; 112.22ft Across Back 138.23ft Deep South |
Rooms
| Level | Type | Length | Width | Dimensions |
|---|---|---|---|---|
| Second Level | Primary Bedroom | 4.65 m | 3.71 m | 4.65 m x 3.71 m |
| Second Level | Bedroom 2 | 4.7 m | 2.74 m | 4.7 m x 2.74 m |
| Second Level | Bedroom 3 | 3.66 m | 2.46 m | 3.66 m x 2.46 m |
| Second Level | Bathroom | 3.58 m | 1.5 m | 3.58 m x 1.5 m |
| Basement | Recreational, Games Room | 4.65 m | 4.24 m | 4.65 m x 4.24 m |
| Basement | Laundry Room | 3.4 m | 1.55 m | 3.4 m x 1.55 m |
| Basement | Other | 3.63 m | 1.55 m | 3.63 m x 1.55 m |
| Main Level | Kitchen | 5.03 m | 2.9 m | 5.03 m x 2.9 m |
| Main Level | Dining Room | 3.35 m | 2.84 m | 3.35 m x 2.84 m |
| Main Level | Living Room | 5.03 m | 4.78 m | 5.03 m x 4.78 m |
| Ground Level | Foyer | 3.63 m | 1.63 m | 3.63 m x 1.63 m |
| Ground Level | Family Room | 3.63 m | 3.51 m | 3.63 m x 3.51 m |
| Ground Level | Bathroom | 2.41 m | 1.35 m | 2.41 m x 1.35 m |
https://www.realtor.ca/real-estate/29120739/1003-hawthorne-court-oshawa-donevan-donevan
Contact Us
Contact us for more information
Richard Kang-Choo
Salesperson
richardkc.ca/
1108 Queen Street West
Toronto, Ontario M6J 1H9
(416) 530-1100
(416) 530-1200
www.bosleyrealestate.com/


