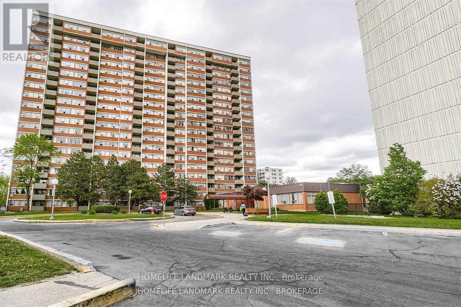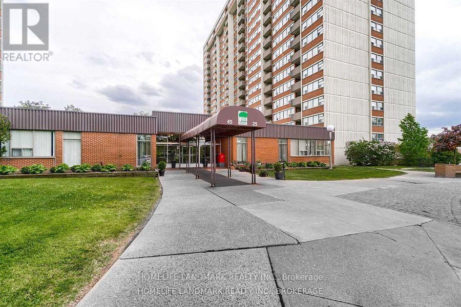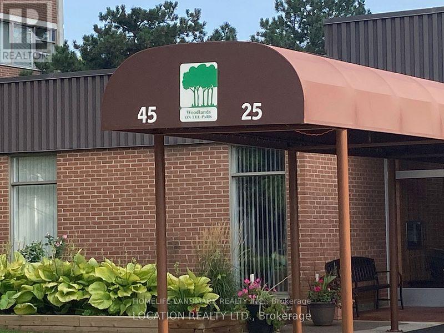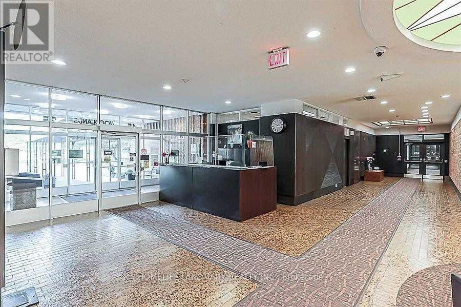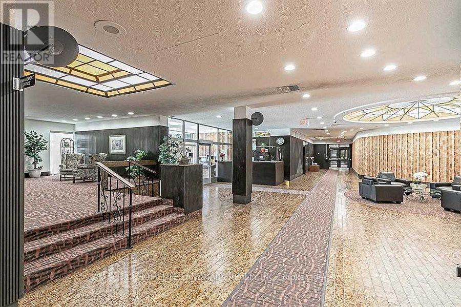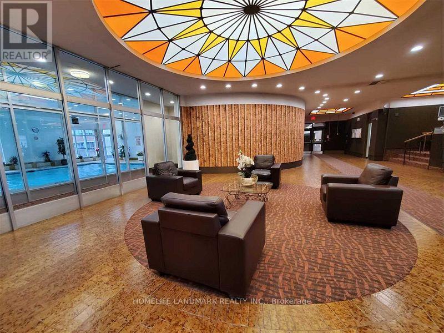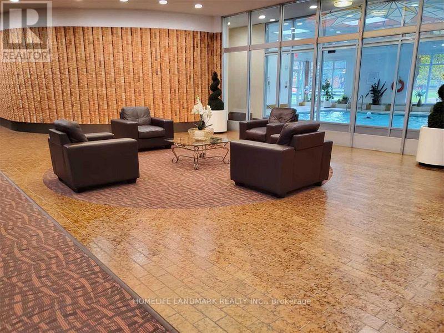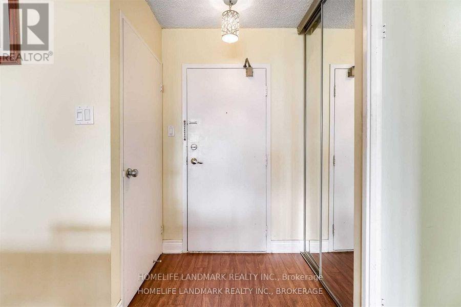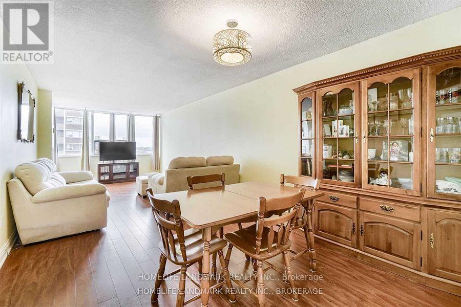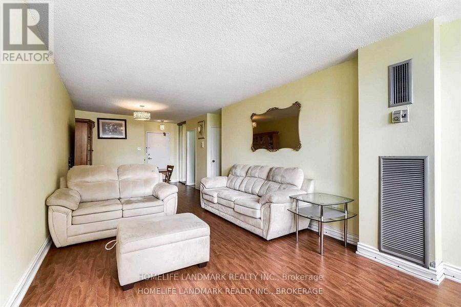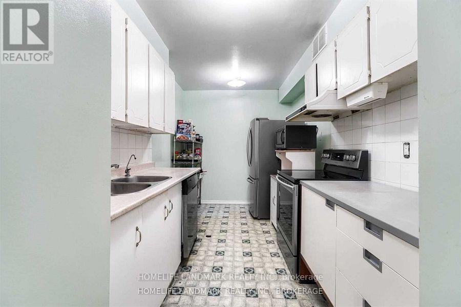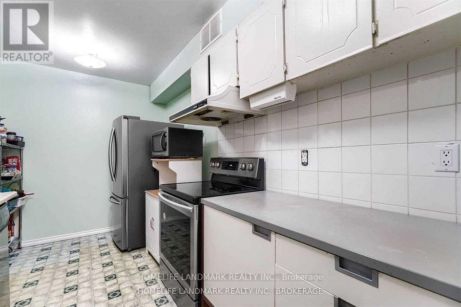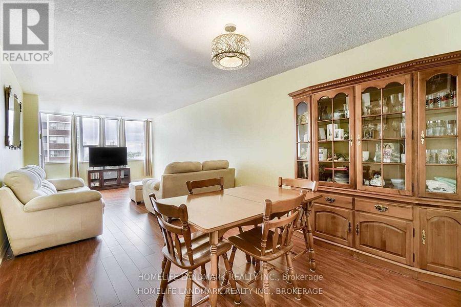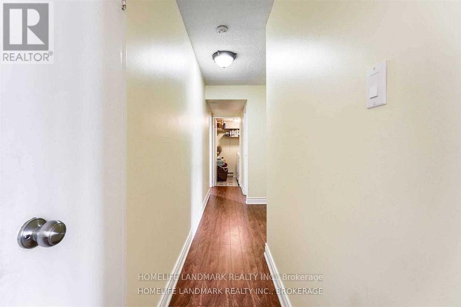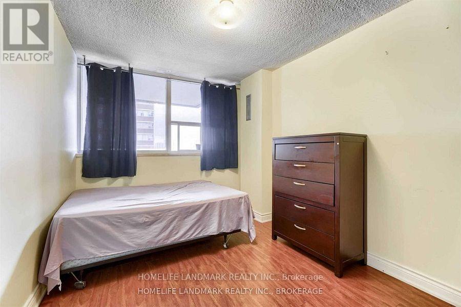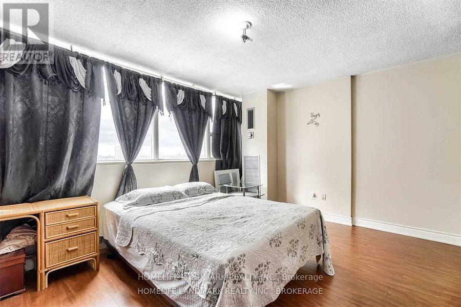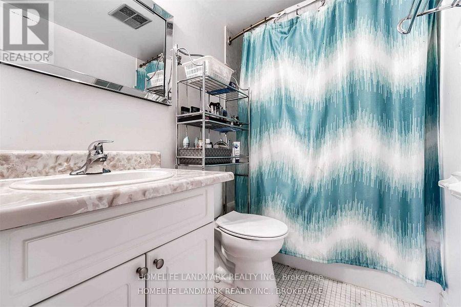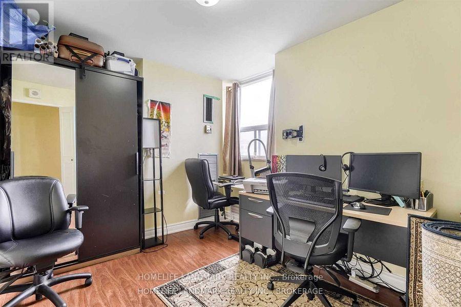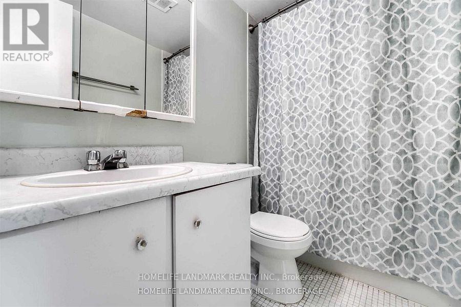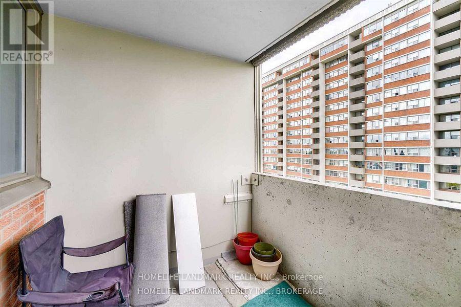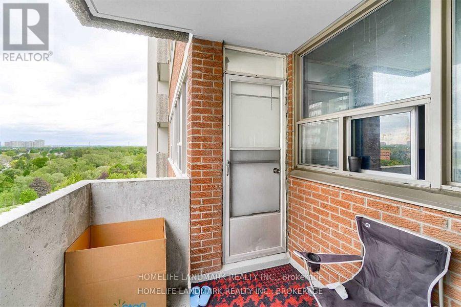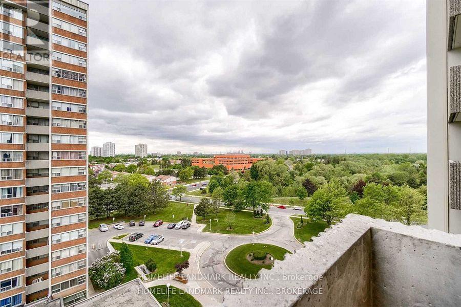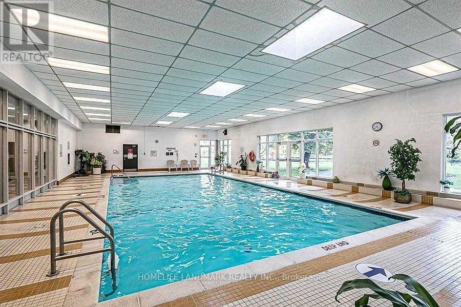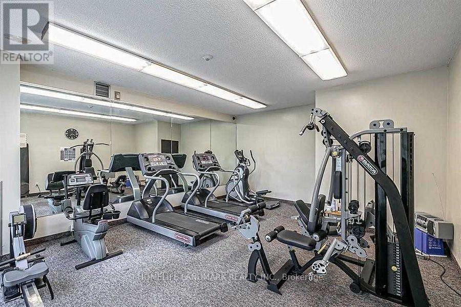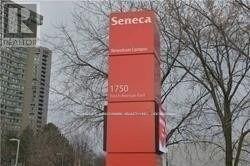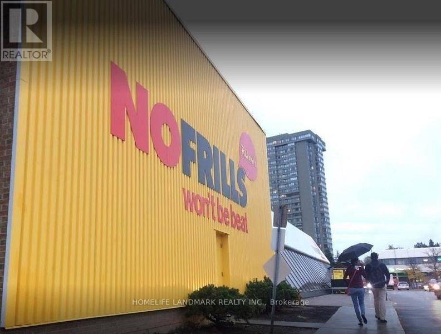#1003 - 45 Silver Springs Boulevard Toronto, Ontario M1V 1R2
3 Bedroom
2 Bathroom
1,000 - 1,199 ft2
Indoor Pool
Central Air Conditioning
Forced Air
$2,750 Monthly
Spacious 2+1 Bedrooms, 2 Full Bathrooms. This Bright & Spacious Well Maintained Corner Unit 2 Bed + Den, Can Be Used As 3rd Bedroom, Laminate Flooring, Large Balcony, 2 Full Bathrooms, Ensuite Storage And Laundry Room; 1 Car Parking. Excellent Maintained Building, Very Convenient Location, Near Park, Schools, Hospital, T.T.C., Hwy 410, 404, Seneca College, Metro, Bridle-Wood Mall. Steps To Schools, Public Transit, Parks And Much More. Owner will paints The Whole Unit After Tenant Moved Out . (id:24801)
Property Details
| MLS® Number | E12467472 |
| Property Type | Single Family |
| Community Name | L'Amoreaux |
| Amenities Near By | Hospital, Park, Public Transit, Schools |
| Community Features | Community Centre |
| Features | Balcony, Carpet Free |
| Parking Space Total | 1 |
| Pool Type | Indoor Pool |
| View Type | View |
Building
| Bathroom Total | 2 |
| Bedrooms Above Ground | 2 |
| Bedrooms Below Ground | 1 |
| Bedrooms Total | 3 |
| Amenities | Security/concierge, Exercise Centre, Party Room, Visitor Parking |
| Appliances | Dishwasher, Dryer, Stove, Washer, Refrigerator |
| Cooling Type | Central Air Conditioning |
| Exterior Finish | Brick, Concrete |
| Flooring Type | Laminate, Ceramic |
| Heating Fuel | Natural Gas |
| Heating Type | Forced Air |
| Size Interior | 1,000 - 1,199 Ft2 |
| Type | Apartment |
Parking
| Underground | |
| Garage |
Land
| Acreage | No |
| Land Amenities | Hospital, Park, Public Transit, Schools |
Rooms
| Level | Type | Length | Width | Dimensions |
|---|---|---|---|---|
| Main Level | Living Room | 5.9 m | 4.58 m | 5.9 m x 4.58 m |
| Main Level | Dining Room | 5.9 m | 4.58 m | 5.9 m x 4.58 m |
| Main Level | Kitchen | 4.9 m | 2.37 m | 4.9 m x 2.37 m |
| Main Level | Primary Bedroom | 4.49 m | 3.5 m | 4.49 m x 3.5 m |
| Main Level | Bedroom 2 | 4.1 m | 2.95 m | 4.1 m x 2.95 m |
| Main Level | Den | 3.66 m | 2.95 m | 3.66 m x 2.95 m |
Contact Us
Contact us for more information
Fayez Tarzi
Salesperson
Homelife Landmark Realty Inc.
7240 Woodbine Ave Unit 103
Markham, Ontario L3R 1A4
7240 Woodbine Ave Unit 103
Markham, Ontario L3R 1A4
(905) 305-1600
(905) 305-1609
www.homelifelandmark.com/


