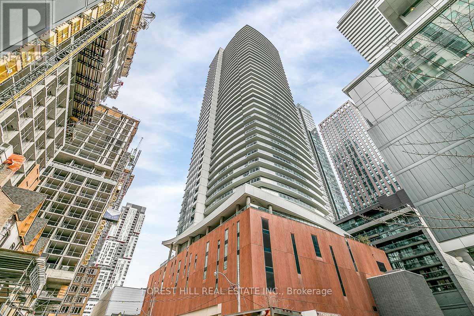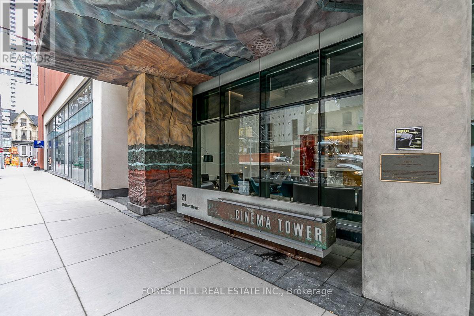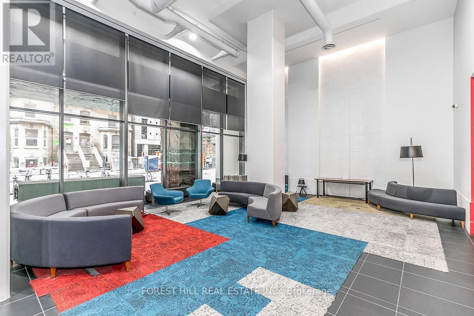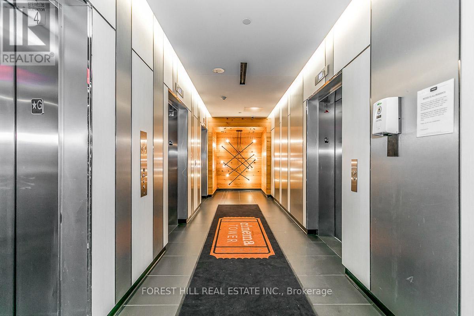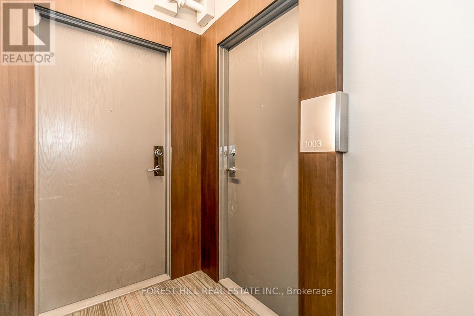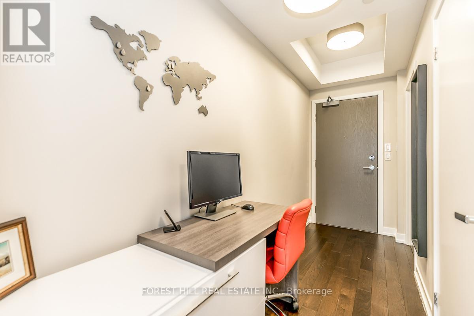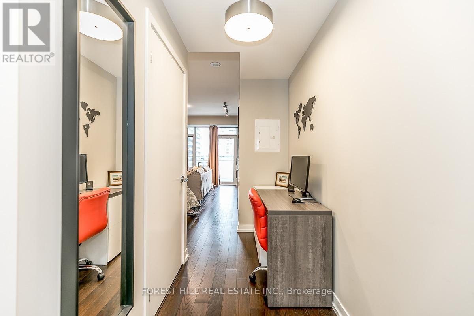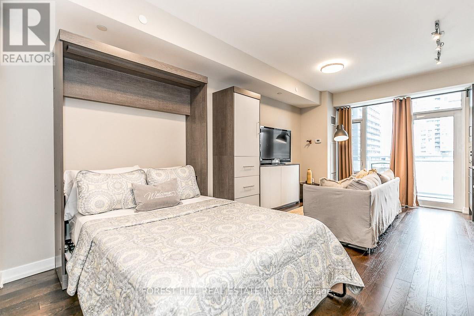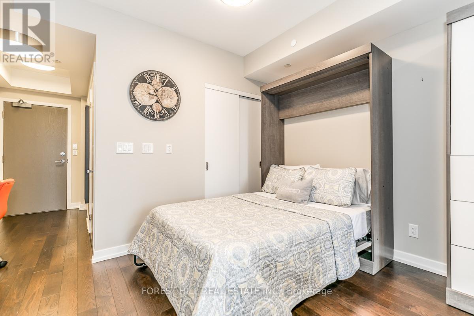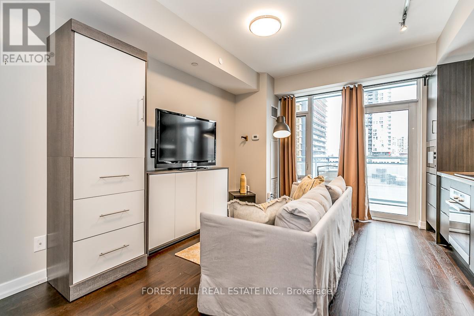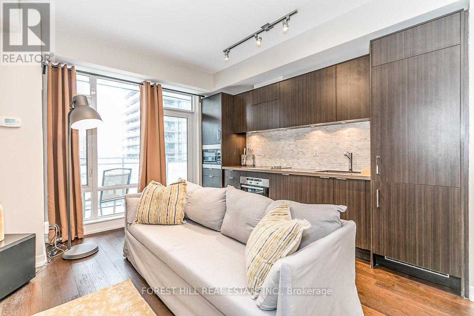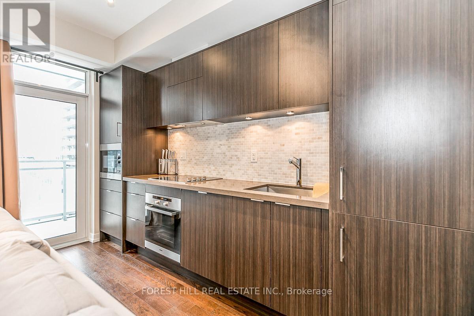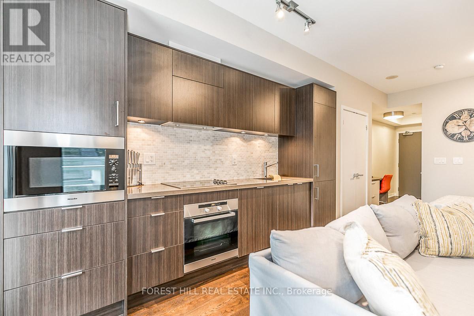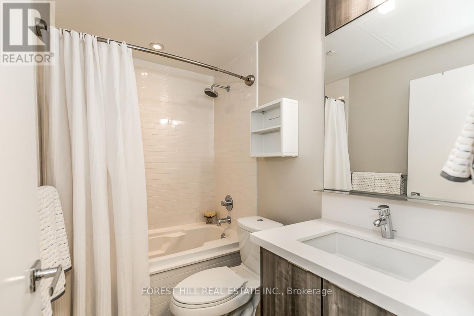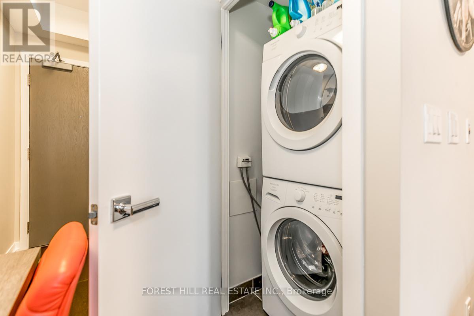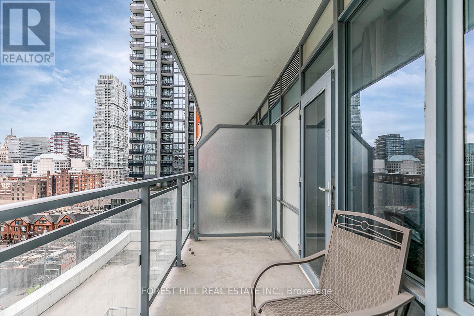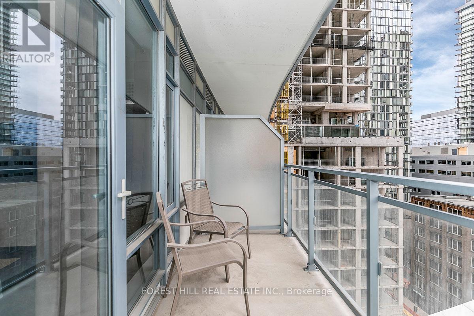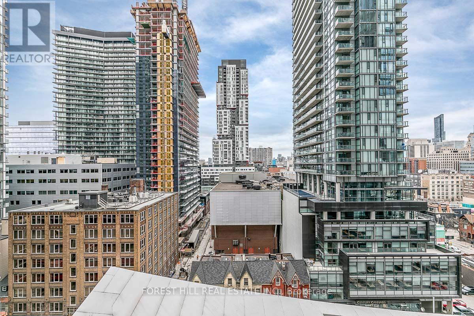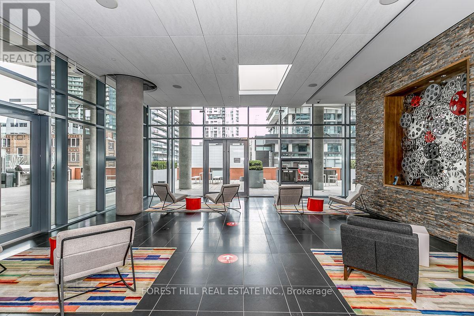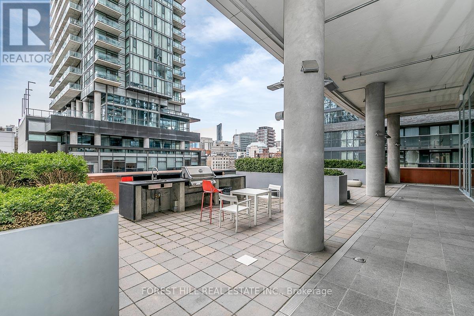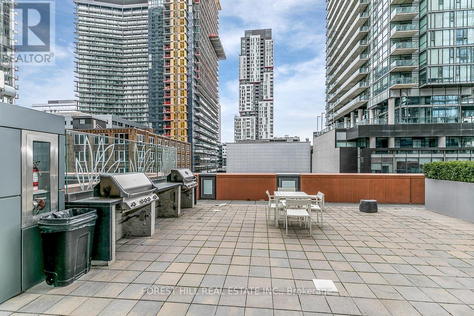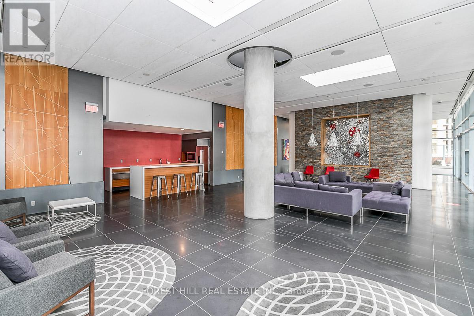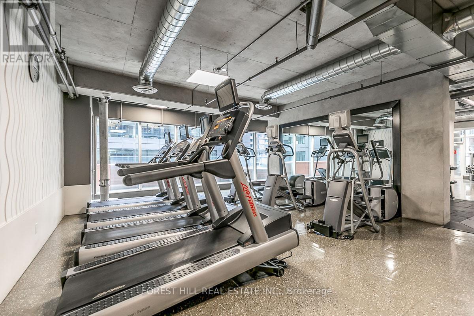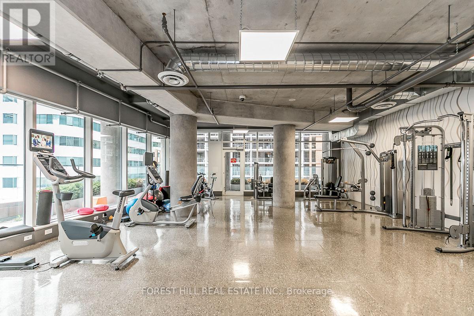1003 - 21 Widmer Street Toronto, Ontario M5V 0B8
$469,000Maintenance, Common Area Maintenance, Heat, Insurance, Water
$384.79 Monthly
Maintenance, Common Area Maintenance, Heat, Insurance, Water
$384.79 MonthlyFind Your New Chic Pied-A-Terre In The Heart Of Toronto's Entertainment District In The Cinema Tower, Perfectly Situated Just Minutes From TTC Stations And Streetcars. This Spacious Studio Unit Is Ideal As A Starter Home Or Investment Property, Offering Stylish And Convenient Downtown Living. The Condo Comes Fully Equipped With Premium Built-In Appliances, Including A Fridge, Ceramic Cooktop, Oven, Wall Microwave, Dishwasher, And High-Performance Range Hood. A Front loading Washer And Dryer, Built-In Murphy Bed With Mattress And Cabinet, Modern Sofa, Vizio Tv With Remote, And Thoughtfully Designed Window Coverings Make This Unit Move-In Ready. Residents Enjoy World-Class Amenities Including A State-Of-The-Art Screening Room, Double-Height Multi-Sports gym With Basketball Courts, Sauna, Hot Tub, And A Scenic Terrace With BBQ's. Additional Perks Include A Guest Suite, Visitor Parking, 24-Hour Concierge, And Ground-Level Retail Shops. Nestled Among Restaurants, Shopping, And Entertainment, This Studio Pied-A-Terre Offers The Prefect Blend Of Comfort, Style, And Downtown Convenience For Young Professionals, Students, Or Investors Seeking A Turnkey Property In Toronto. (id:24801)
Property Details
| MLS® Number | C12432215 |
| Property Type | Single Family |
| Community Name | Waterfront Communities C1 |
| Amenities Near By | Hospital, Place Of Worship, Public Transit, Schools |
| Community Features | Pet Restrictions |
| Features | Balcony |
Building
| Bathroom Total | 1 |
| Amenities | Security/concierge, Exercise Centre, Recreation Centre, Storage - Locker |
| Appliances | Cooktop, Dishwasher, Dryer, Microwave, Oven, Hood Fan, Washer, Window Coverings, Refrigerator |
| Cooling Type | Central Air Conditioning |
| Exterior Finish | Concrete |
| Flooring Type | Laminate |
| Heating Type | Heat Pump |
| Size Interior | 0 - 499 Ft2 |
| Type | Apartment |
Parking
| Underground | |
| Garage |
Land
| Acreage | No |
| Land Amenities | Hospital, Place Of Worship, Public Transit, Schools |
Rooms
| Level | Type | Length | Width | Dimensions |
|---|---|---|---|---|
| Main Level | Kitchen | 5.36 m | 1.73 m | 5.36 m x 1.73 m |
| Main Level | Living Room | 5.35 m | 3.73 m | 5.35 m x 3.73 m |
Contact Us
Contact us for more information
Kelly Lazar
Salesperson
www.sellinglakesimcoe.com/
twitter.com/CottageBuzz
441 Spadina Road
Toronto, Ontario M5P 2W3
(416) 488-2875
(416) 488-2694
www.foresthill.com/


