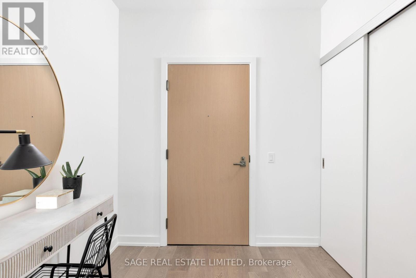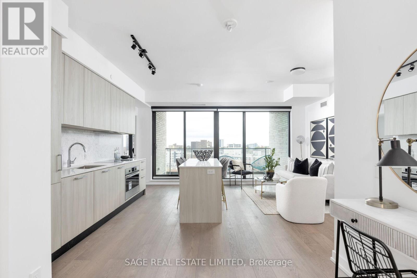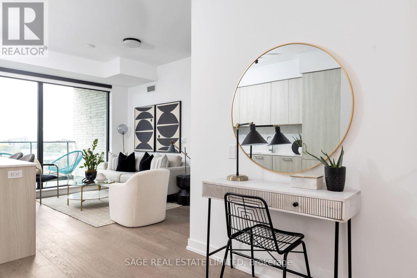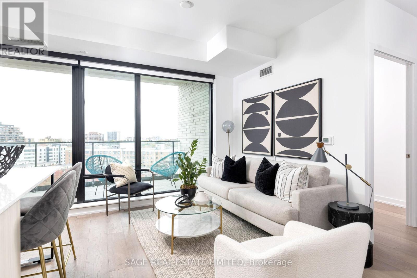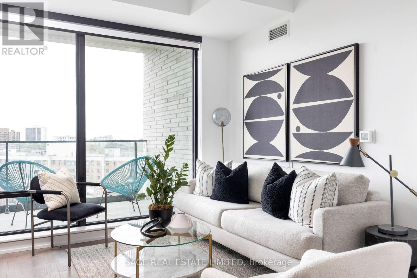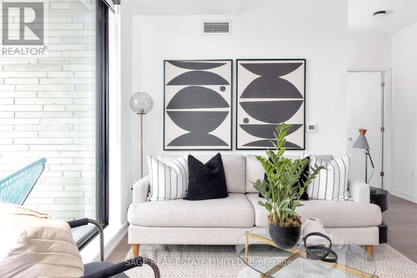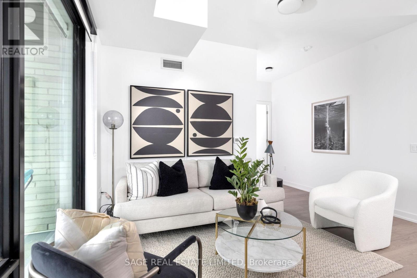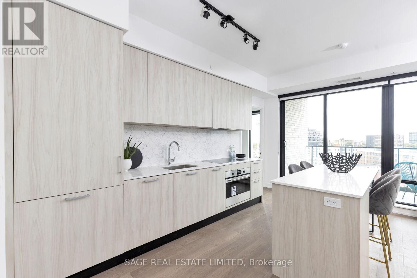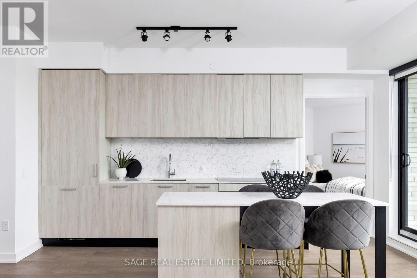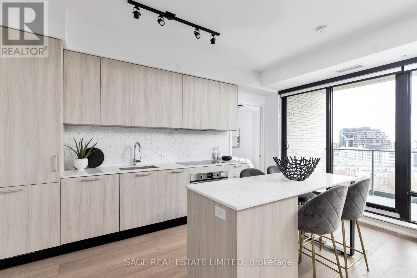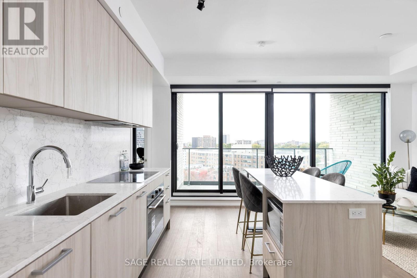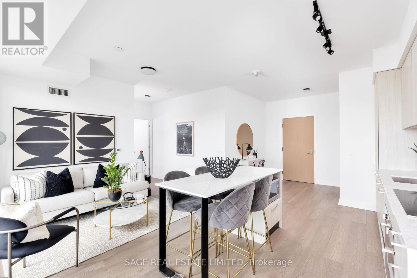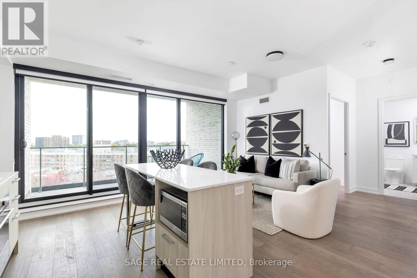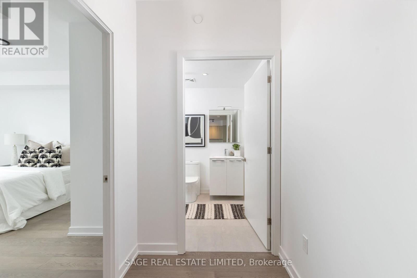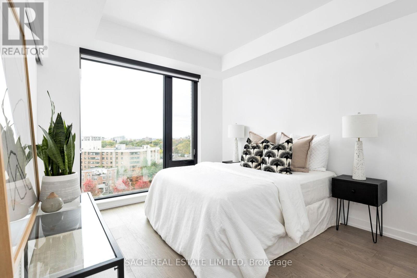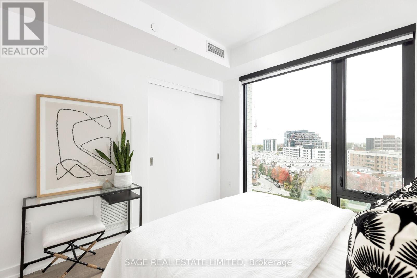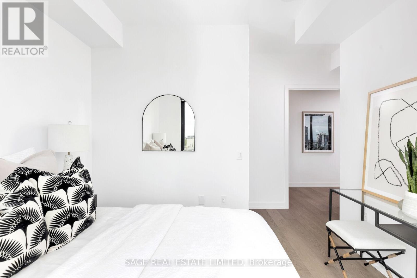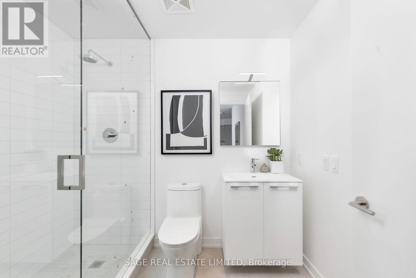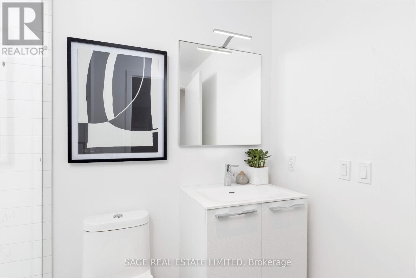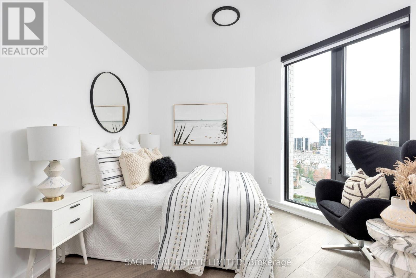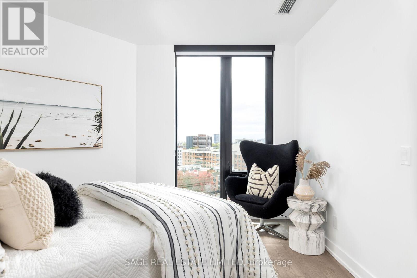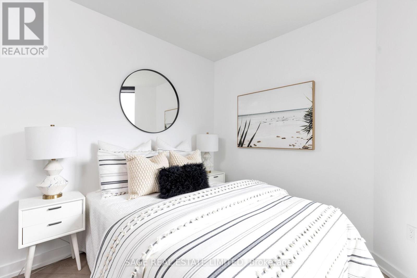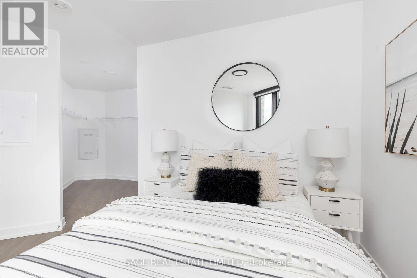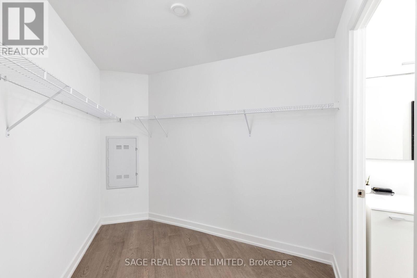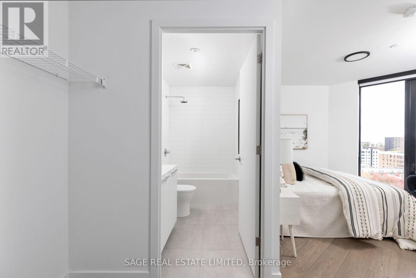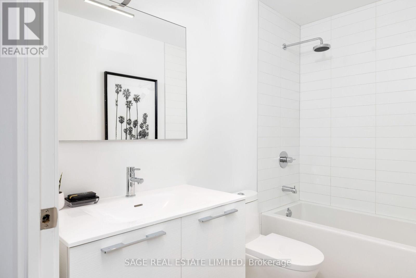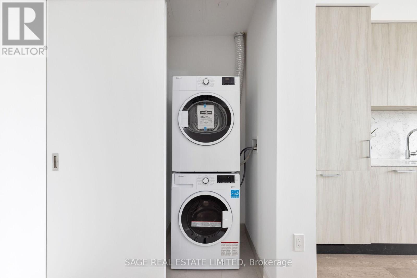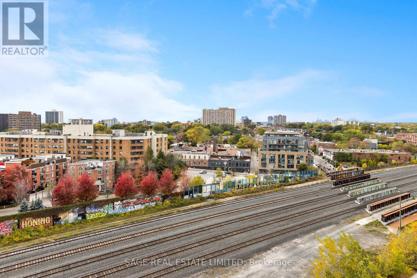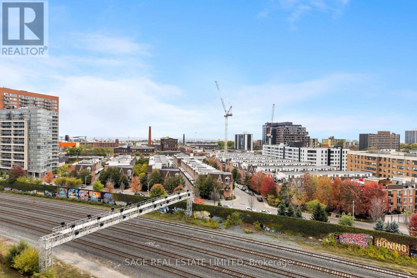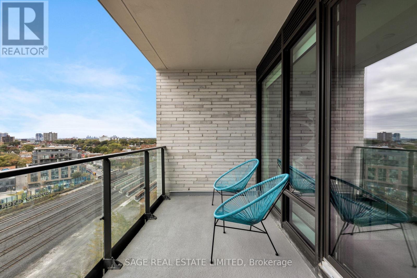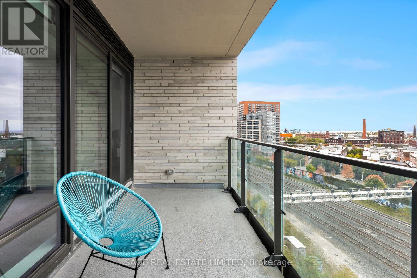1003 - 200 Sudbury Street Toronto, Ontario M6J 1J4
$1,099,000Maintenance, Common Area Maintenance, Insurance, Parking
$1,094.14 Monthly
Maintenance, Common Area Maintenance, Insurance, Parking
$1,094.14 Monthly1181 by Skale presents a unique opportunity in the vibrant Queen West neighborhood. This beautiful suite is located across from the Gladstone Hotel, boasts a bright south-west facing view that guarantees an unobstructed sightline. The property offers a split-plan layout comprising two bedrooms and two full baths, complete with a chic Scavolini kitchen.Additionally, residents can enjoy the convenience of parking, a locker, a 975 sq/ft living space, and a 79 sq/ft balcony.The building provides a range of amenities, including a full-time concierge, a modern gym, an indoor social room equipped with kitchen facilities, and a peaceful courtyard terrace. Immerse yourself in the epitome of urban living at "1181". (id:24801)
Property Details
| MLS® Number | C12396181 |
| Property Type | Single Family |
| Community Name | Little Portugal |
| Amenities Near By | Park, Public Transit |
| Community Features | Pet Restrictions |
| Features | Level Lot, Balcony, Carpet Free, Atrium/sunroom |
| Parking Space Total | 1 |
| View Type | View |
Building
| Bathroom Total | 2 |
| Bedrooms Above Ground | 2 |
| Bedrooms Total | 2 |
| Age | 0 To 5 Years |
| Amenities | Security/concierge, Exercise Centre, Separate Heating Controls, Separate Electricity Meters, Storage - Locker |
| Appliances | Garage Door Opener Remote(s), Oven - Built-in, Range, Intercom, Dishwasher, Dryer, Oven, Washer, Refrigerator |
| Cooling Type | Central Air Conditioning |
| Exterior Finish | Brick, Concrete |
| Flooring Type | Hardwood, Tile |
| Heating Fuel | Natural Gas |
| Heating Type | Forced Air |
| Size Interior | 900 - 999 Ft2 |
| Type | Apartment |
Parking
| Underground | |
| Garage |
Land
| Acreage | No |
| Land Amenities | Park, Public Transit |
Rooms
| Level | Type | Length | Width | Dimensions |
|---|---|---|---|---|
| Main Level | Foyer | 5.39 m | 4.11 m | 5.39 m x 4.11 m |
| Main Level | Kitchen | 5.39 m | 4.11 m | 5.39 m x 4.11 m |
| Main Level | Living Room | 5.39 m | 4.11 m | 5.39 m x 4.11 m |
| Main Level | Dining Room | 5.39 m | 4.11 m | 5.39 m x 4.11 m |
| Main Level | Primary Bedroom | 3.26 m | 3.56 m | 3.26 m x 3.56 m |
| Main Level | Bedroom 2 | 3.5 m | 3.8 m | 3.5 m x 3.8 m |
| Main Level | Bathroom | 2.5 m | 2.5 m | 2.5 m x 2.5 m |
| Main Level | Bathroom | 2.5 m | 2.5 m | 2.5 m x 2.5 m |
Contact Us
Contact us for more information
Lowrey Cain
Salesperson
2010 Yonge Street
Toronto, Ontario M4S 1Z9
(416) 483-8000
(416) 483-8001


