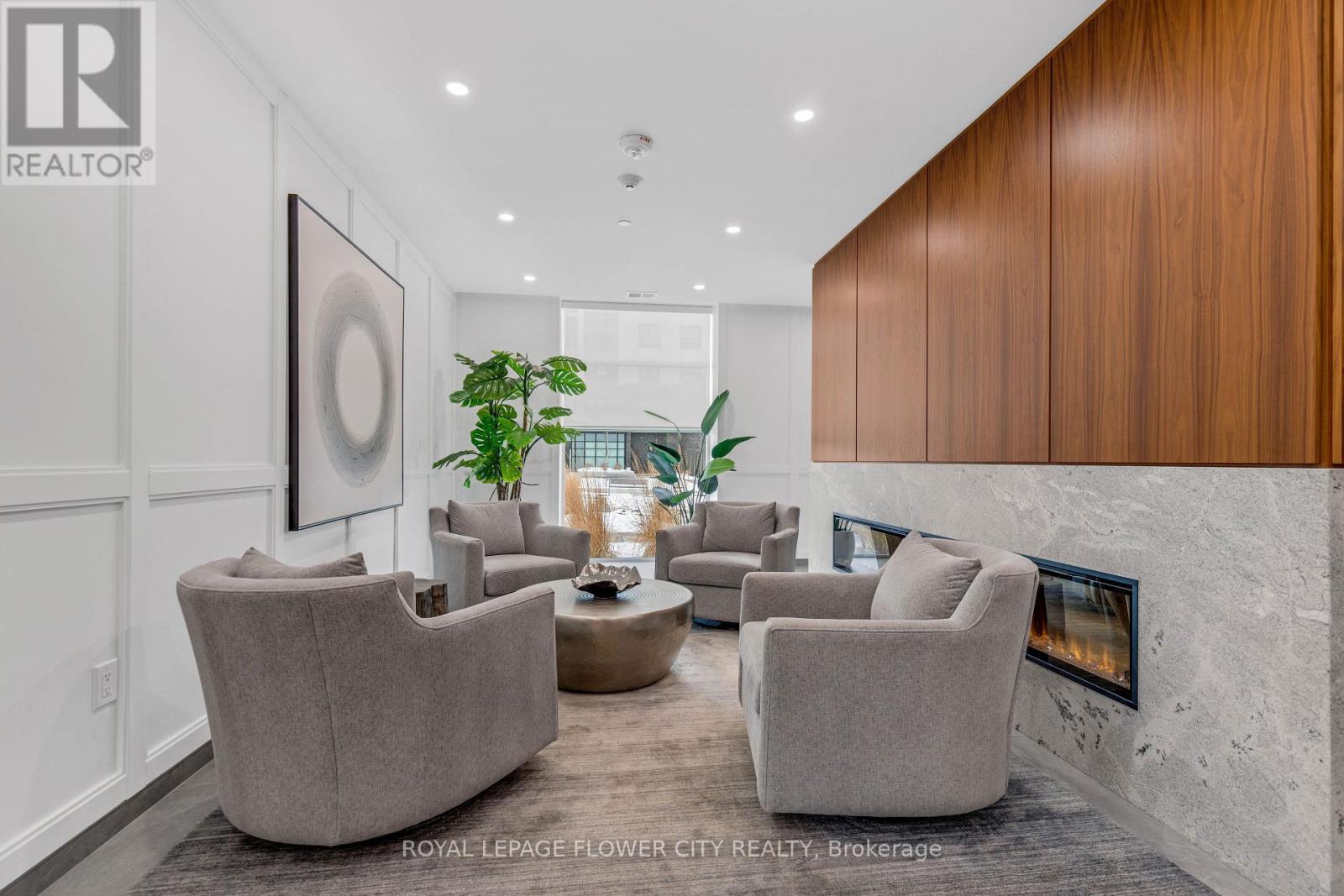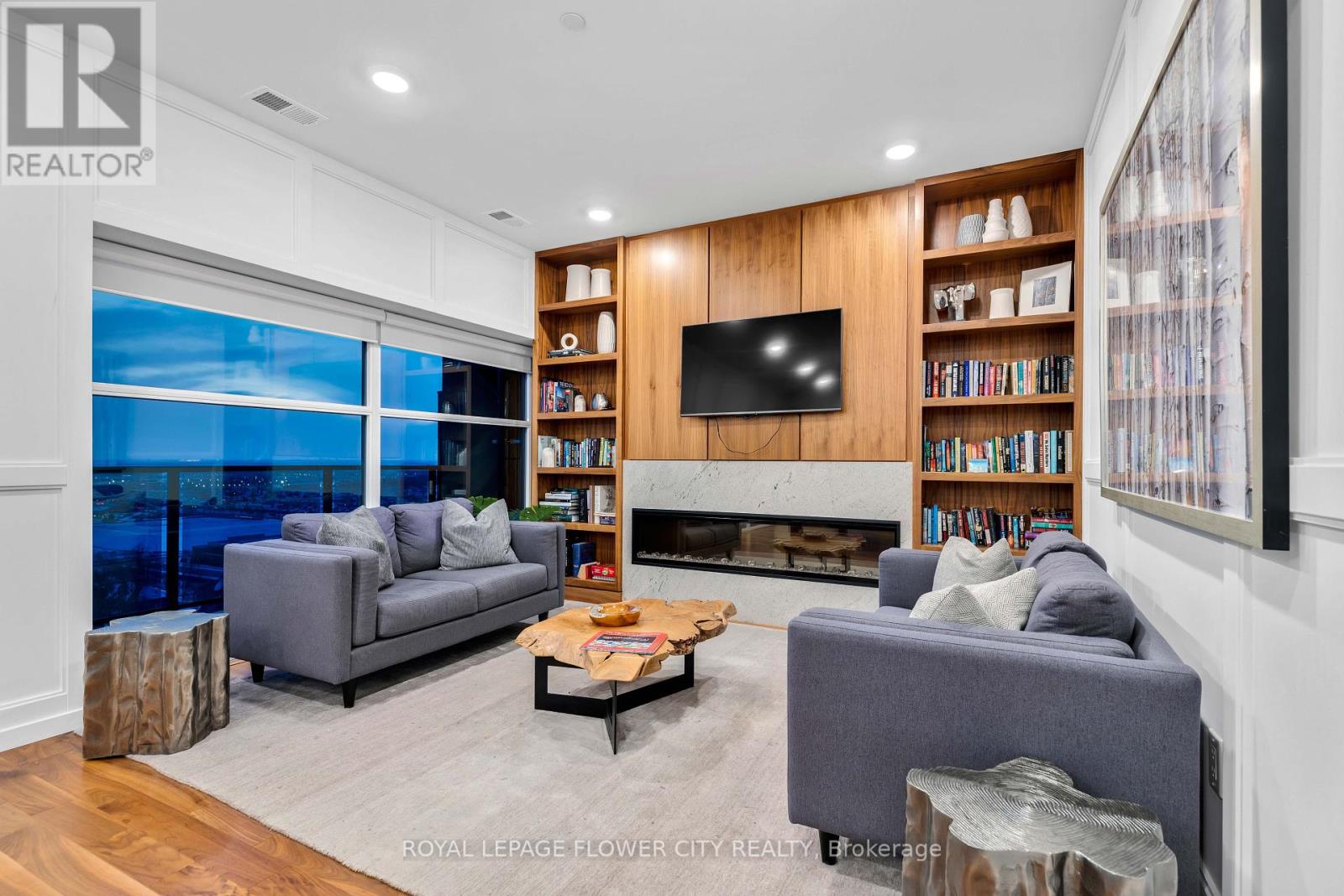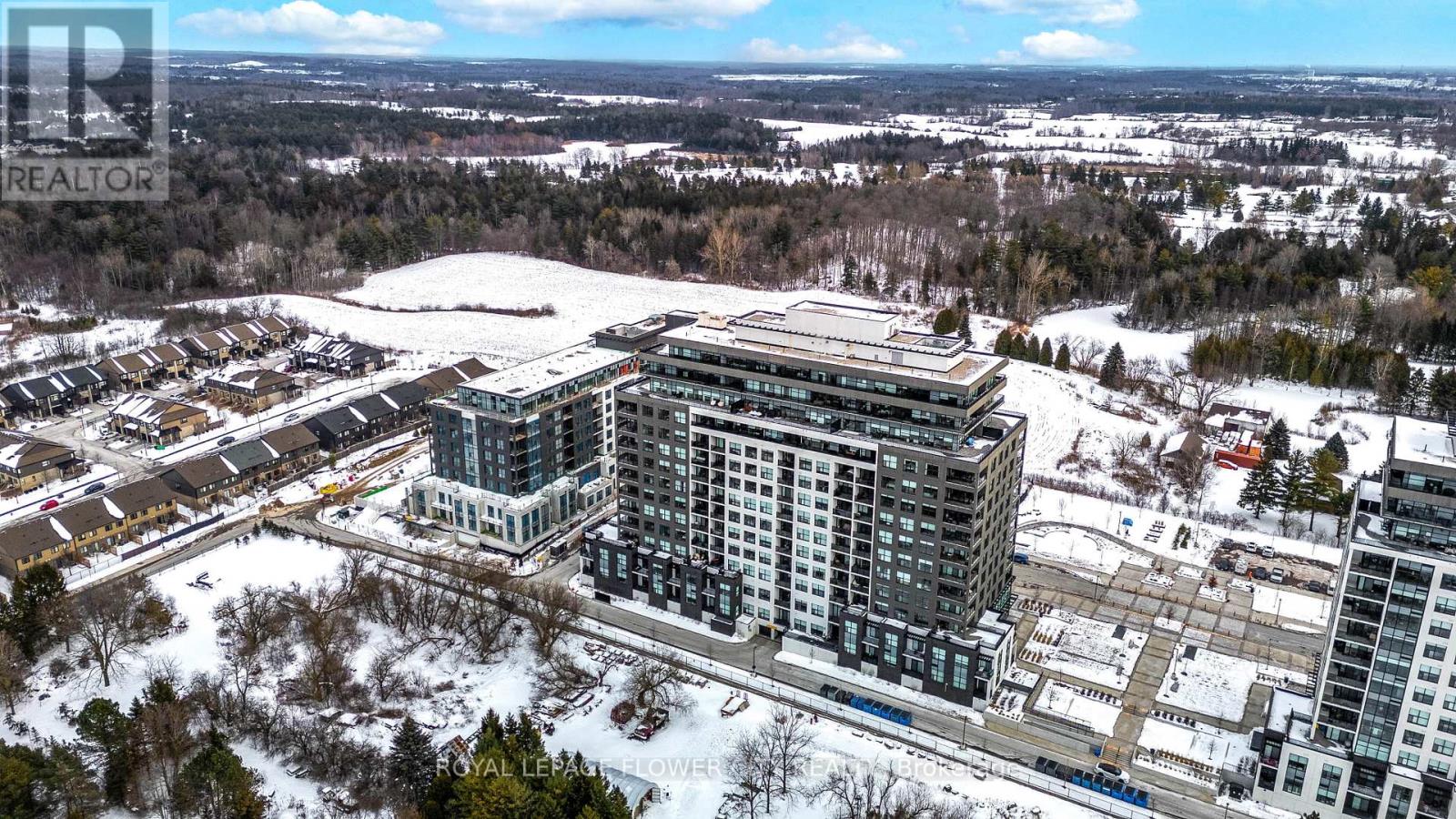1003 - 1880 Gordon Street Guelph, Ontario N1L 1G7
$849,999Maintenance, Common Area Maintenance, Insurance
$443.66 Monthly
Maintenance, Common Area Maintenance, Insurance
$443.66 MonthlyDiscover the perfect blend of style, convenience, and accessibility at Unit #1003, 1880 Gordon Street. This thoughtfully designed 2-bedroom, 2-bathroom condo is wheelchair-friendly, offering spacious, open-concept living with wide doorways and hallways that ensure ease of movement throughout the unit. Barrier-free entry, wider doorways, and thoughtfully placed fixtures make this condo easily navigable for everyone. Enjoy premium finishes, including quartz waterfall countertops, custom kitchen millwork, and stainless steel appliances. Hardwood flooring throughout, designer light fixtures, and glass showers add a sophisticated touch to every space. Relax by the welcoming fireplace in the living room or unwind on your private balcony, offering the perfect setting for relaxation. Convenient access to Highway 401, and within close proximity to restaurants, parks, and top-rated schools. With low-maintenance living and accessibility at its core, Unit#1003 provides a luxurious lifestyle. (id:24801)
Property Details
| MLS® Number | X11961812 |
| Property Type | Single Family |
| Community Name | Guelph South |
| Community Features | Pet Restrictions |
| Features | Balcony |
| Parking Space Total | 1 |
Building
| Bathroom Total | 1 |
| Bedrooms Above Ground | 2 |
| Bedrooms Total | 2 |
| Appliances | Dishwasher, Dryer, Freezer, Microwave, Refrigerator, Washer, Window Coverings |
| Basement Features | Apartment In Basement |
| Basement Type | N/a |
| Cooling Type | Central Air Conditioning |
| Exterior Finish | Concrete |
| Fireplace Present | Yes |
| Heating Fuel | Natural Gas |
| Heating Type | Forced Air |
| Size Interior | 1,000 - 1,199 Ft2 |
| Type | Apartment |
Parking
| Underground |
Land
| Acreage | No |
Rooms
| Level | Type | Length | Width | Dimensions |
|---|---|---|---|---|
| Main Level | Kitchen | 3.91 m | 3.67 m | 3.91 m x 3.67 m |
| Main Level | Living Room | 3.67 m | 3.2 m | 3.67 m x 3.2 m |
| Main Level | Primary Bedroom | 3.33 m | 4.09 m | 3.33 m x 4.09 m |
| Main Level | Bedroom | 3.3 m | 3.12 m | 3.3 m x 3.12 m |
| Main Level | Other | 2.95 m | 2.45 m | 2.95 m x 2.45 m |
| Main Level | Bathroom | 2.81 m | 2.13 m | 2.81 m x 2.13 m |
https://www.realtor.ca/real-estate/27890324/1003-1880-gordon-street-guelph-guelph-south-guelph-south
Contact Us
Contact us for more information
Kamal Kaur
Salesperson
10 Cottrelle Blvd #302
Brampton, Ontario L6S 0E2
(905) 230-3100
(905) 230-8577
www.flowercityrealty.com
Pukhraj Parhar
Salesperson
30 Topflight Drive Unit 12
Mississauga, Ontario L5S 0A8
(905) 564-2100
(905) 564-3077












































