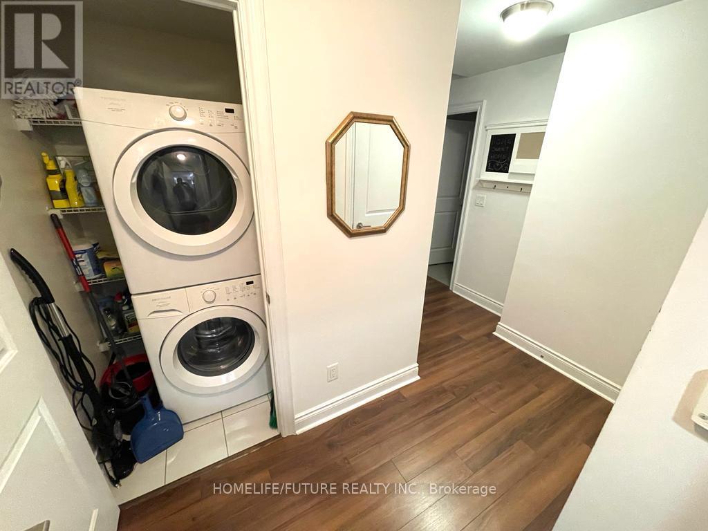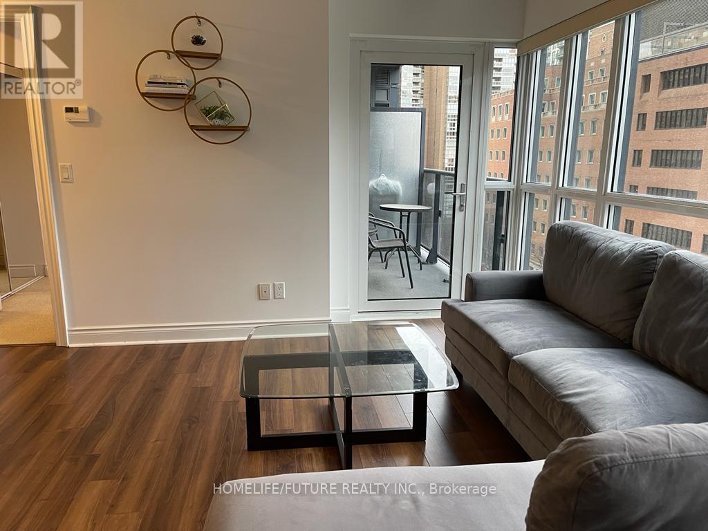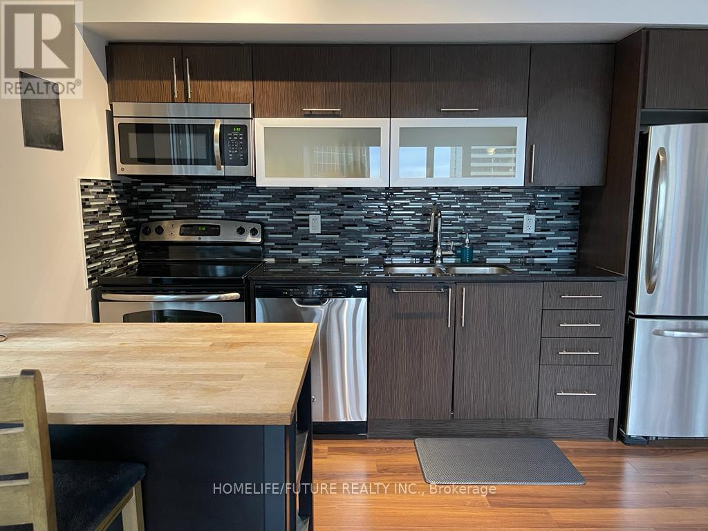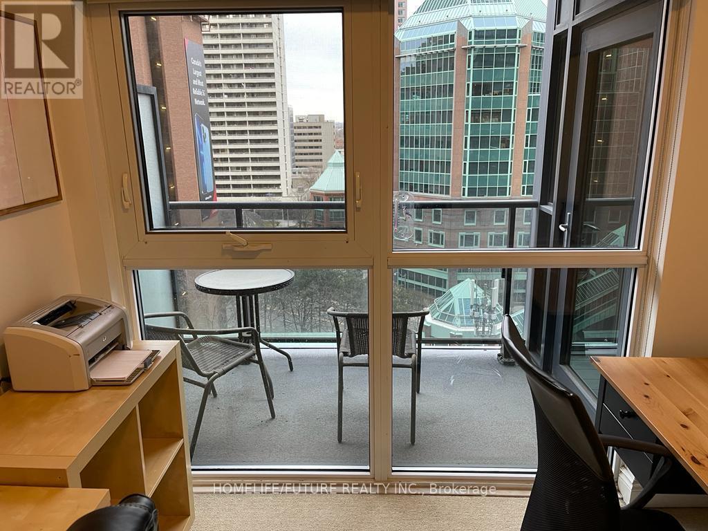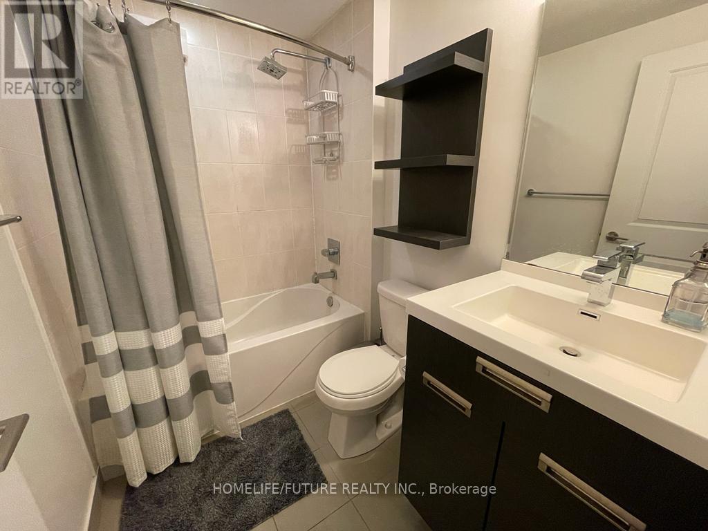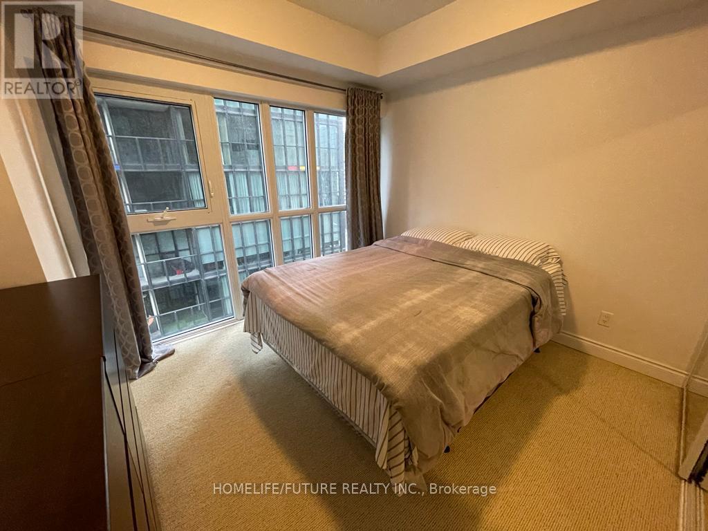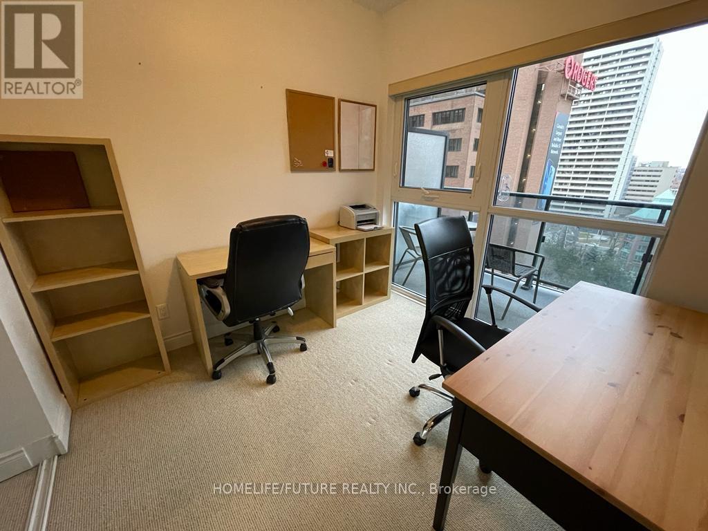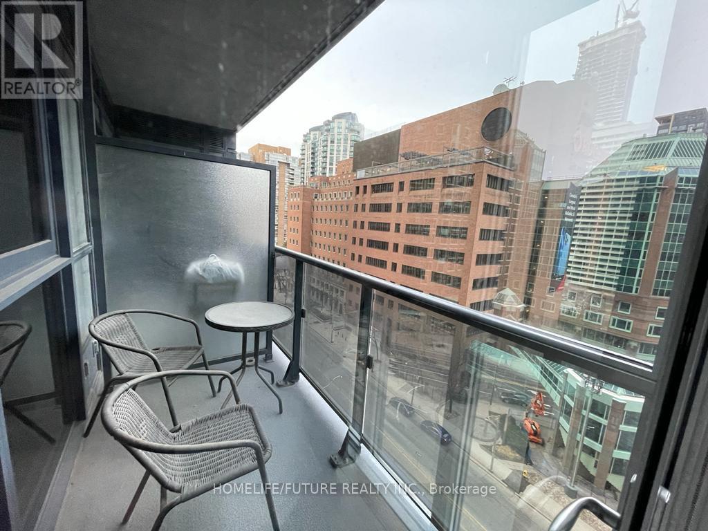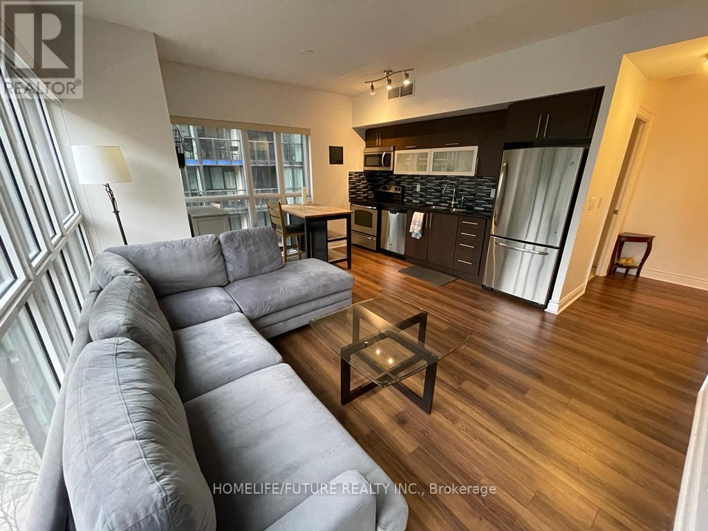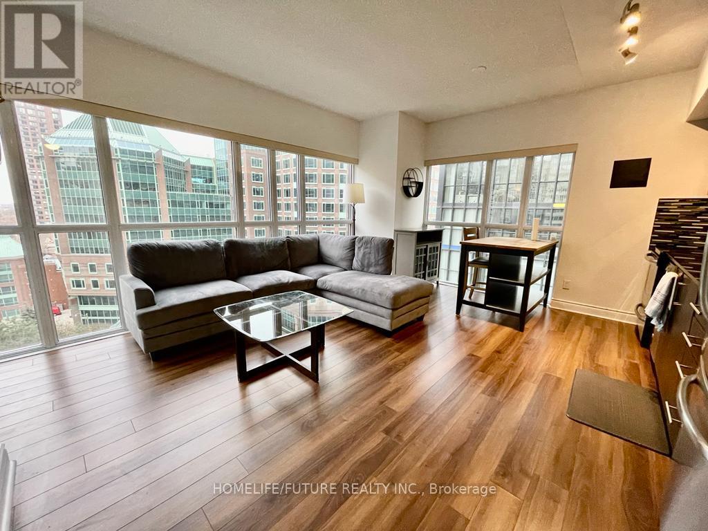1002 - 28 Ted Rogers Way Toronto, Ontario M4Y 2J4
2 Bedroom
1 Bathroom
700 - 799 ft2
Outdoor Pool
Central Air Conditioning
Forced Air
$3,100 Monthly
A Luxurious Two Bedrooms With Two 4Pc Ensuite Bathroom. Steps To University Of Toronto (Yonge & Bloor), Coffee Shops (Starbuck, Tim Horton), Restaurants, And High-End Shops. A Rarely Extremely Bright Open Condo Concept Condo With An Incredible Day And Night Time View. This Building Is Gorgeous! It Has An Ultra Rich Looking Lobby, Common Areas, And Amenities. (id:24801)
Property Details
| MLS® Number | C12438938 |
| Property Type | Single Family |
| Community Name | Church-Yonge Corridor |
| Community Features | Pet Restrictions |
| Features | Elevator, Balcony, In Suite Laundry |
| Parking Space Total | 1 |
| Pool Type | Outdoor Pool |
Building
| Bathroom Total | 1 |
| Bedrooms Above Ground | 2 |
| Bedrooms Total | 2 |
| Amenities | Security/concierge, Visitor Parking, Storage - Locker |
| Appliances | Dishwasher, Dryer, Microwave, Stove, Washer, Refrigerator |
| Cooling Type | Central Air Conditioning |
| Exterior Finish | Concrete, Brick |
| Flooring Type | Laminate, Carpeted |
| Heating Fuel | Electric |
| Heating Type | Forced Air |
| Size Interior | 700 - 799 Ft2 |
| Type | Apartment |
Parking
| Underground | |
| Garage |
Land
| Acreage | No |
Rooms
| Level | Type | Length | Width | Dimensions |
|---|---|---|---|---|
| Main Level | Living Room | 4.85 m | 4.51 m | 4.85 m x 4.51 m |
| Main Level | Dining Room | 4.85 m | 4.51 m | 4.85 m x 4.51 m |
| Main Level | Kitchen | 4.85 m | 4.51 m | 4.85 m x 4.51 m |
| Main Level | Primary Bedroom | 3.05 m | 2.82 m | 3.05 m x 2.82 m |
| Main Level | Bedroom 2 | 2.98 m | 2.9 m | 2.98 m x 2.9 m |
Contact Us
Contact us for more information
Nathan Veerasingam
Salesperson
Homelife/future Realty Inc.
7 Eastvale Drive Unit 205
Markham, Ontario L3S 4N8
7 Eastvale Drive Unit 205
Markham, Ontario L3S 4N8
(905) 201-9977
(905) 201-9229


