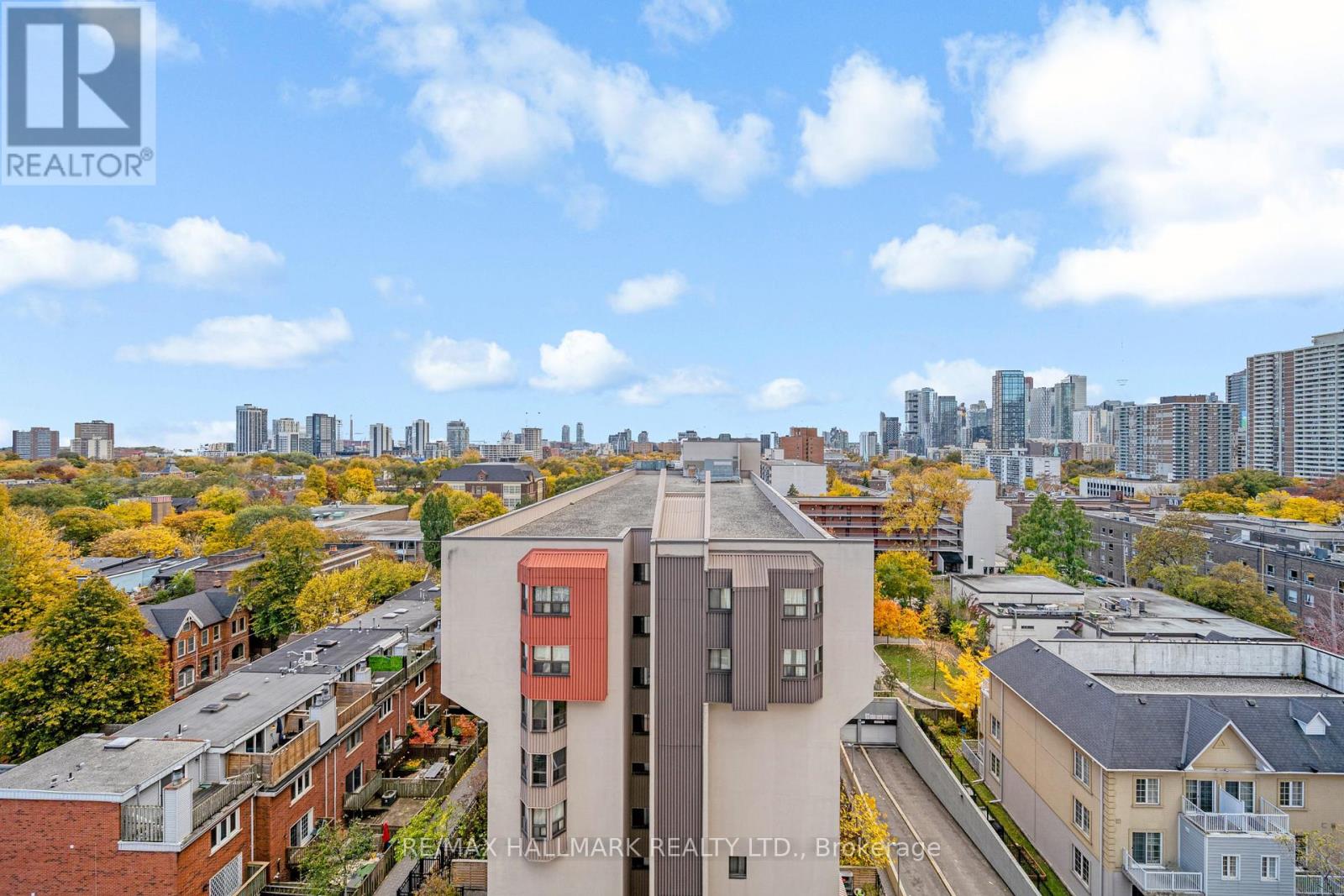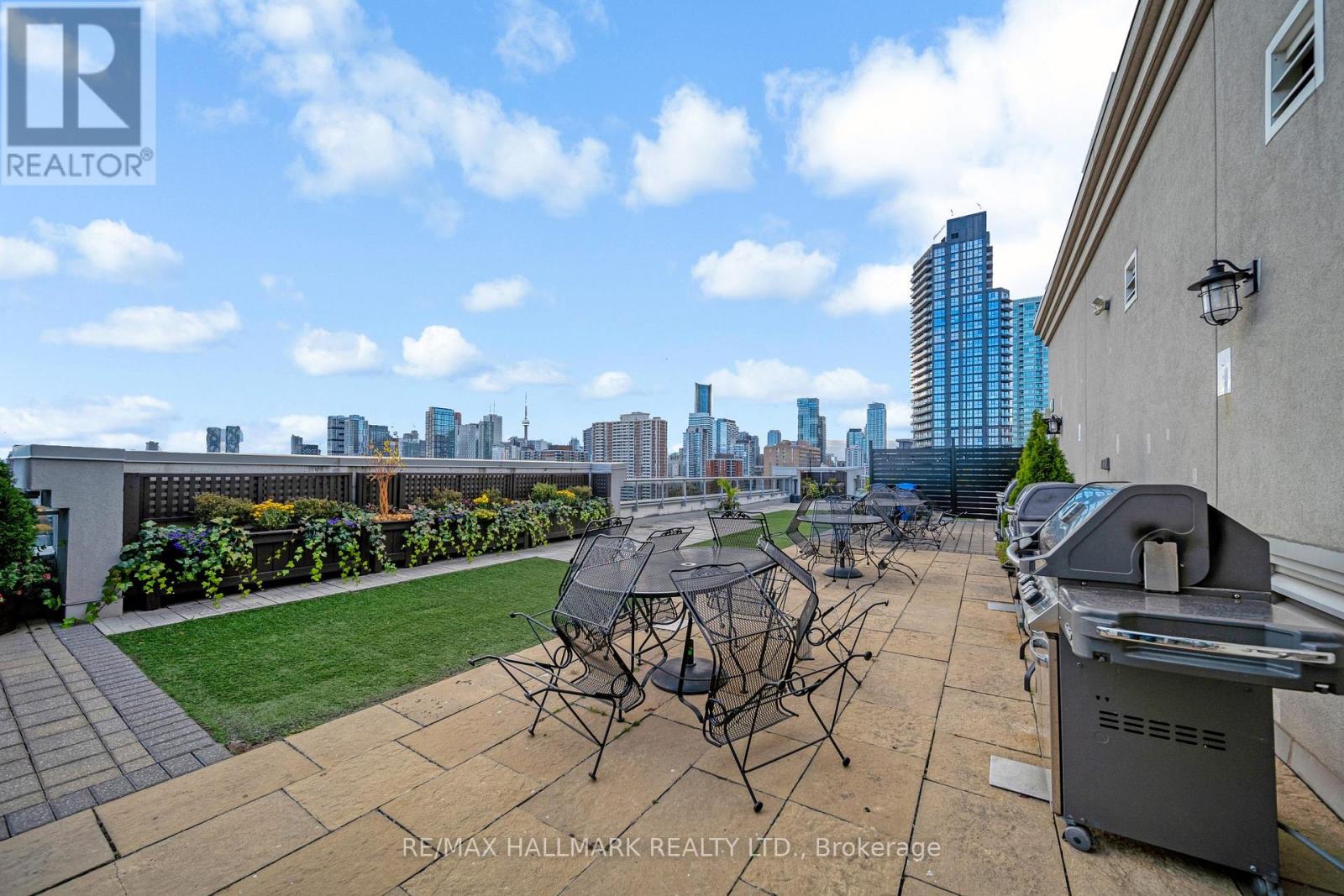1002 - 225 Wellesley Street E Toronto, Ontario M4X 1X8
$748,800Maintenance, Common Area Maintenance, Heat, Insurance, Parking, Water
$766.20 Monthly
Maintenance, Common Area Maintenance, Heat, Insurance, Parking, Water
$766.20 MonthlyWelcome to ""The Star Of Downtown"" in the heart of Cabbagetown! Large 915 square feet split 2 bedrooms, 2 bathrooms suite with prime south view of the Toronto skyline and the CN Tower. Awesome open concept layout, large primary bedroom with ""His & Hers"" closets and 4-piece ensuite. Just a few minutes drive to the DVP, this building is steps to absolutely everything Downtown living requires. Walk to schools, supermarket, TTC - Wellesley and Sherbourne stations. Parking & Locker Included. Don't miss out! **** EXTRAS **** Stainless steel fridge, stove, dishwasher, and hood fan, All electrical light fixtures and window blinds. Stacked washer and dryer. (id:24801)
Property Details
| MLS® Number | C10404888 |
| Property Type | Single Family |
| Community Name | Cabbagetown-South St. James Town |
| AmenitiesNearBy | Place Of Worship, Public Transit, Schools |
| CommunityFeatures | Pet Restrictions, Community Centre |
| Features | Balcony, In Suite Laundry |
| ParkingSpaceTotal | 1 |
| ViewType | View |
Building
| BathroomTotal | 2 |
| BedroomsAboveGround | 2 |
| BedroomsTotal | 2 |
| Amenities | Exercise Centre, Party Room, Visitor Parking, Storage - Locker |
| CoolingType | Central Air Conditioning |
| ExteriorFinish | Brick, Concrete |
| FlooringType | Laminate |
| HeatingFuel | Natural Gas |
| HeatingType | Forced Air |
| SizeInterior | 899.9921 - 998.9921 Sqft |
| Type | Apartment |
Parking
| Underground |
Land
| Acreage | No |
| LandAmenities | Place Of Worship, Public Transit, Schools |
| ZoningDescription | Residential |
Rooms
| Level | Type | Length | Width | Dimensions |
|---|---|---|---|---|
| Ground Level | Living Room | 5.6 m | 2.99 m | 5.6 m x 2.99 m |
| Ground Level | Dining Room | 5.6 m | 2.99 m | 5.6 m x 2.99 m |
| Ground Level | Kitchen | 2.96 m | 2.94 m | 2.96 m x 2.94 m |
| Ground Level | Primary Bedroom | 4.9 m | 2.76 m | 4.9 m x 2.76 m |
| Ground Level | Bedroom 2 | 3.72 m | 2.76 m | 3.72 m x 2.76 m |
Interested?
Contact us for more information
Jack Ly
Salesperson
785 Queen St East
Toronto, Ontario M4M 1H5
Gloria Yeung
Broker
785 Queen St East
Toronto, Ontario M4M 1H5







































