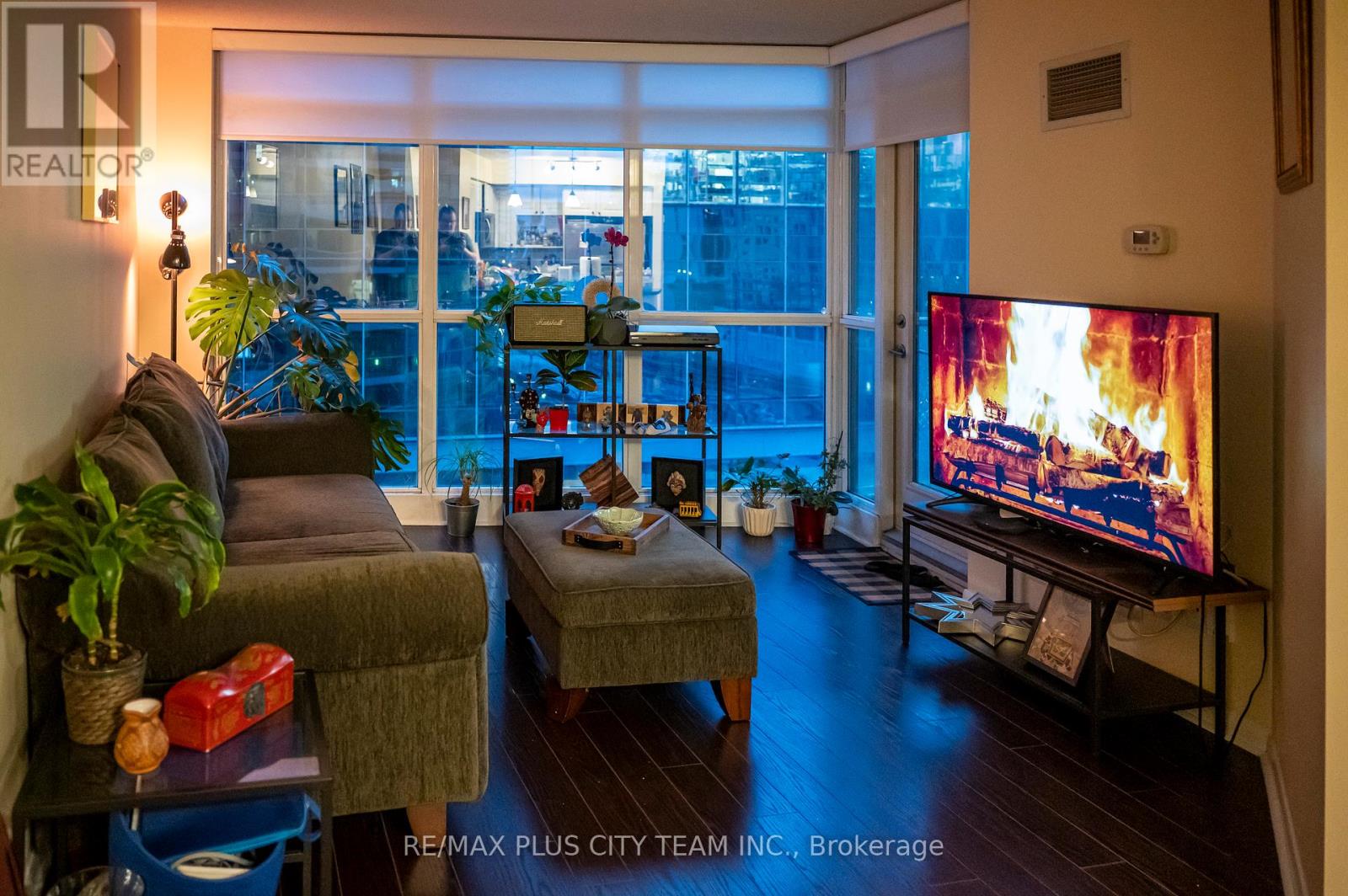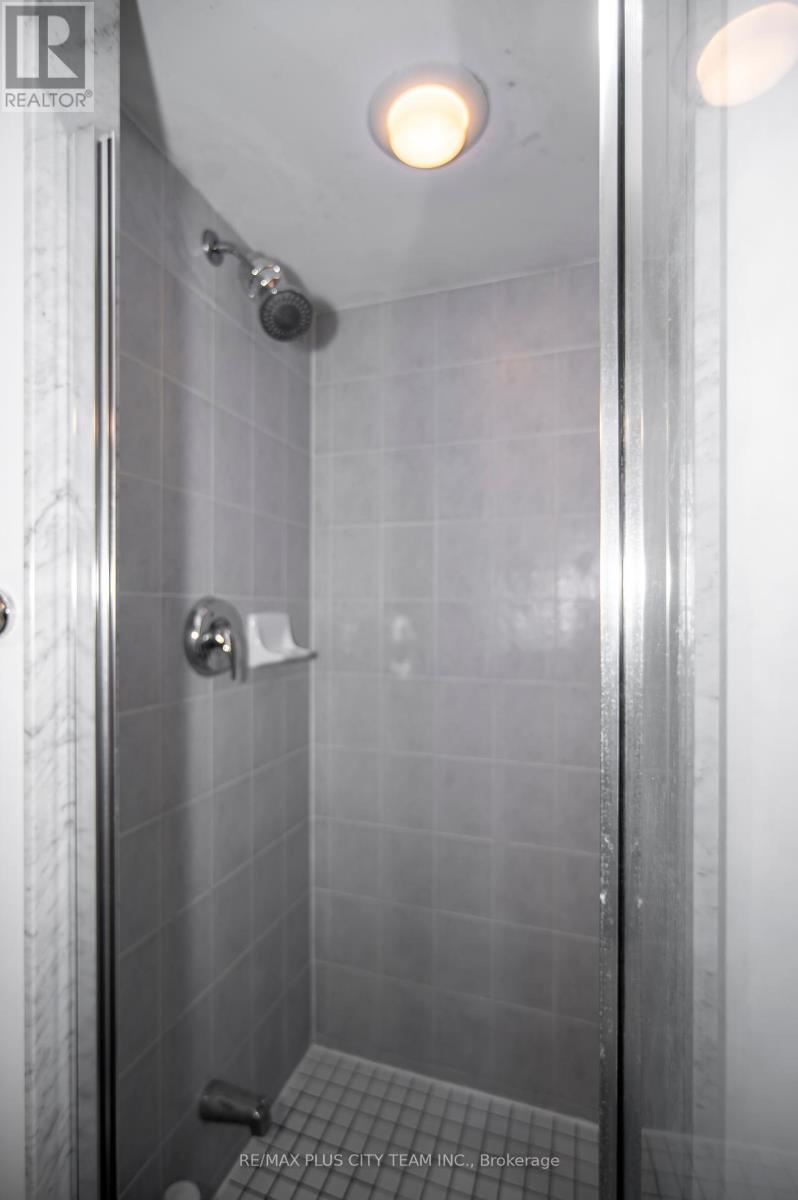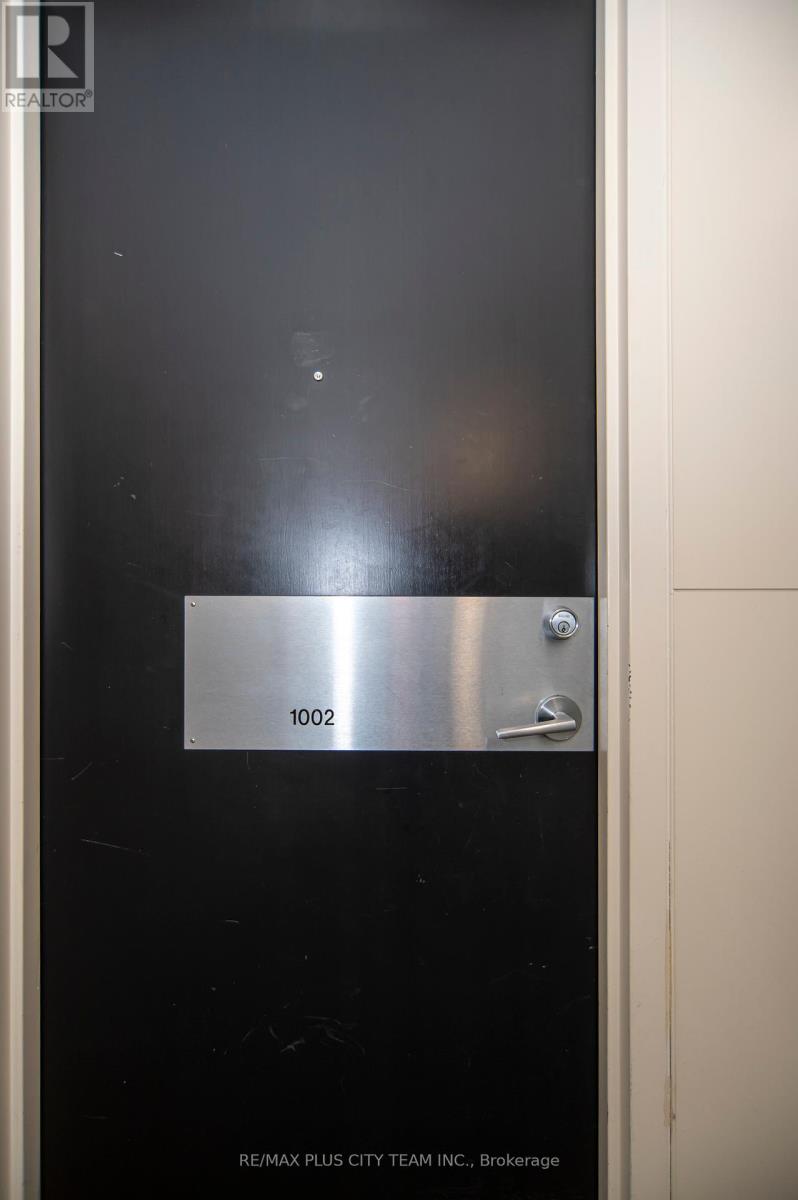1002 - 18 Yonge Street Toronto, Ontario M5E 1R4
$2,650 Monthly
Experience the best of city living in this stunning 1+1 bedroom condo, a rare find with 2 bathrooms and breathtaking south-west views of the lake and Toronto's iconic skyline. This thoughtfully designed unit offers a spacious layout with a bright living area, modern finishes, and a versatile den that can serve as an office, guest room, or additional living space. The master bedroom is complemented by an ensuite bathroom, while the second bathroom adds convenience for guests. Included with the unit is one parking spot, ensuring ease and accessibility in this prime downtown location. Situated at Yonge and Lakeshore, you're steps away from Toronto's vibrant Harbourfront, Union Station, and major landmarks like Scotiabank Arena, Rogers Centre, Ripleys Aquarium, and the Sony Centre. Immerse yourself in the cultural and entertainment hubs of the city, with art galleries, theatres, and world-class dining just moments from your door. Perfectly located in the heart of the entertainment and financial districts, this home offers unparalleled convenience and an unmatched urban lifestyle. Don't miss this incredible opportunity! (id:24801)
Property Details
| MLS® Number | C11935599 |
| Property Type | Single Family |
| Community Name | Waterfront Communities C1 |
| Community Features | Pet Restrictions |
| Features | Balcony, Carpet Free |
| Parking Space Total | 1 |
Building
| Bathroom Total | 2 |
| Bedrooms Above Ground | 1 |
| Bedrooms Below Ground | 1 |
| Bedrooms Total | 2 |
| Amenities | Exercise Centre, Recreation Centre, Sauna |
| Appliances | Dryer, Washer |
| Cooling Type | Central Air Conditioning |
| Exterior Finish | Concrete |
| Flooring Type | Ceramic |
| Heating Fuel | Natural Gas |
| Heating Type | Forced Air |
| Size Interior | 700 - 799 Ft2 |
| Type | Apartment |
Parking
| Underground | |
| Garage |
Land
| Acreage | No |
Rooms
| Level | Type | Length | Width | Dimensions |
|---|---|---|---|---|
| Flat | Living Room | 6.19 m | 3.21 m | 6.19 m x 3.21 m |
| Flat | Dining Room | 6.19 m | 3.21 m | 6.19 m x 3.21 m |
| Flat | Kitchen | 2.46 m | 2.14 m | 2.46 m x 2.14 m |
| Flat | Den | 2.42 m | 2.37 m | 2.42 m x 2.37 m |
| Flat | Primary Bedroom | 3.79 m | 3.19 m | 3.79 m x 3.19 m |
Contact Us
Contact us for more information
Sundeep Bahl
Salesperson
www.remaxpluscity.com/
14b Harbour Street
Toronto, Ontario M5J 2Y4
(647) 259-8806
(416) 866-8806























