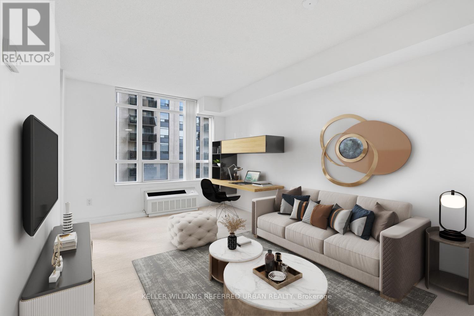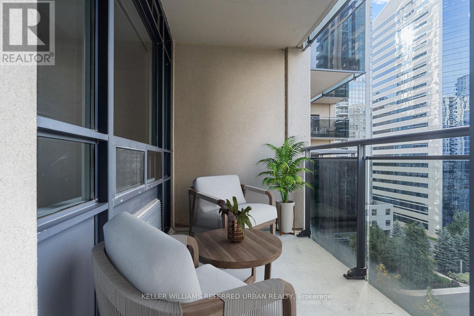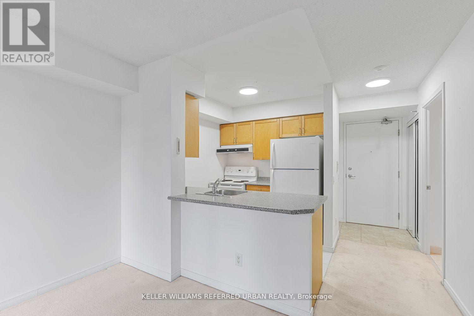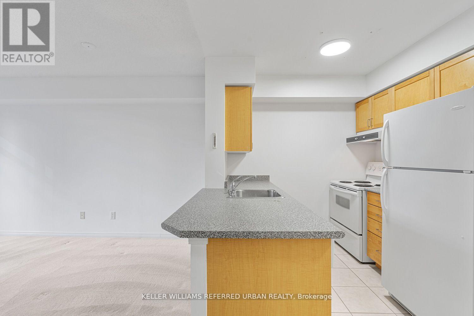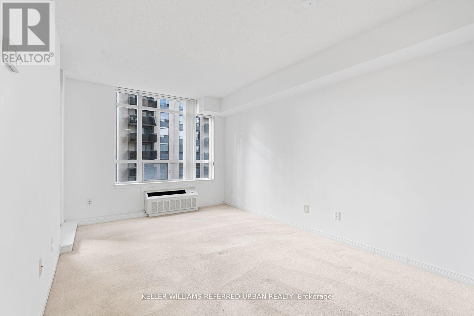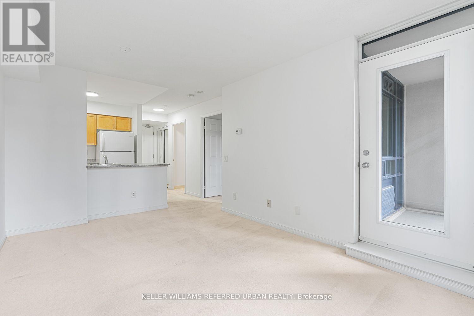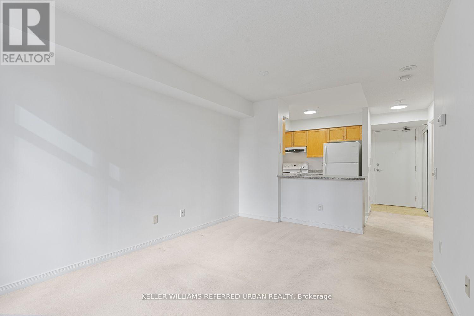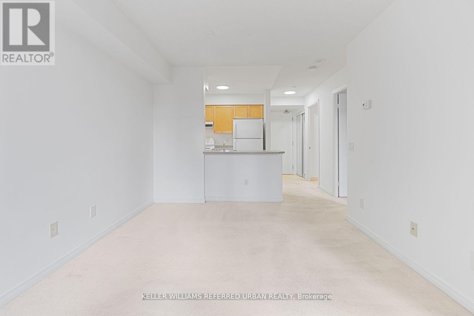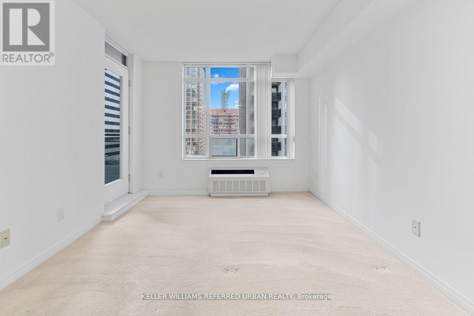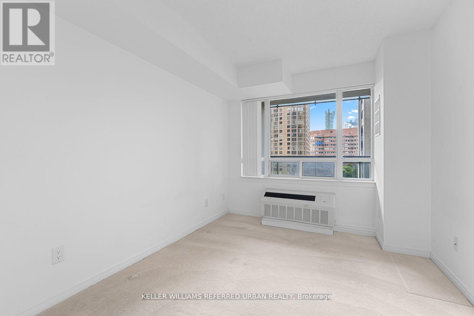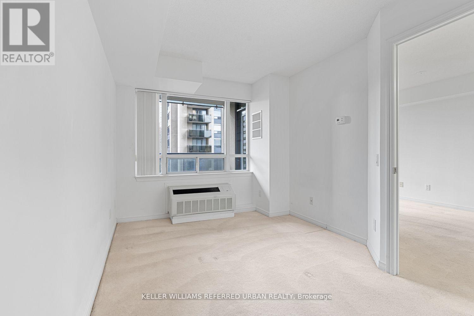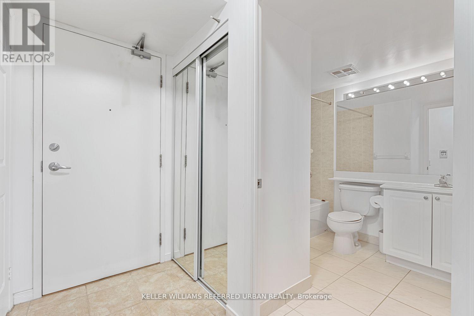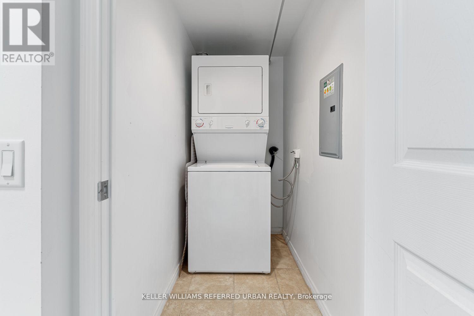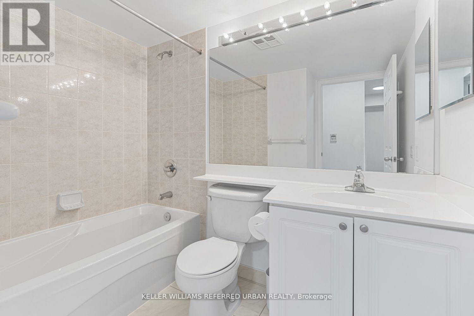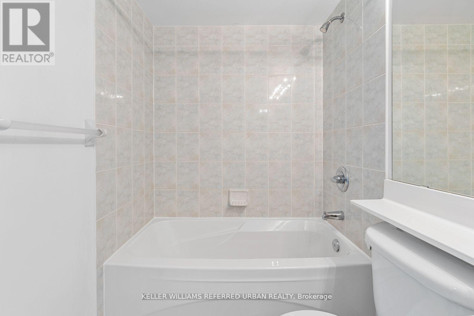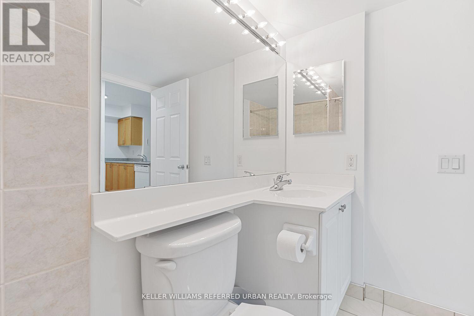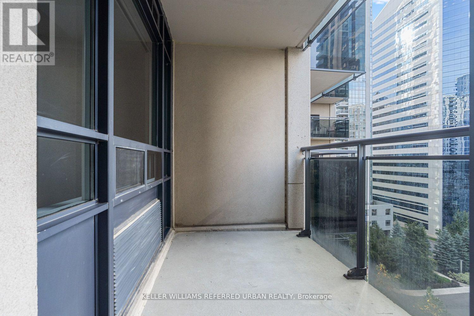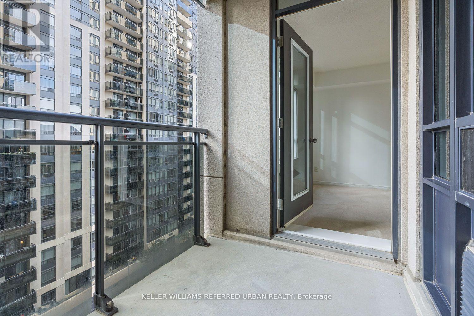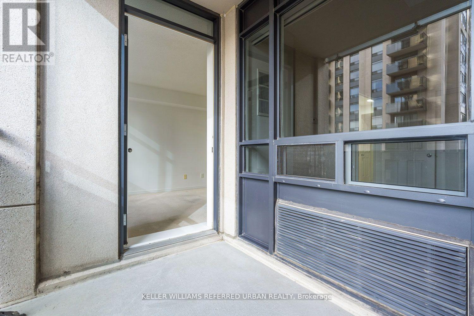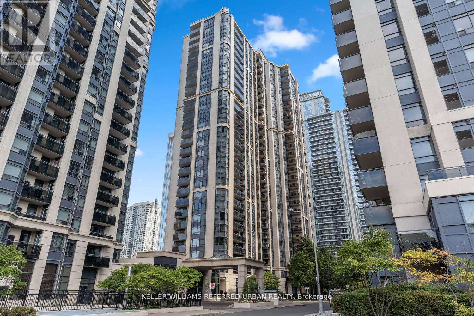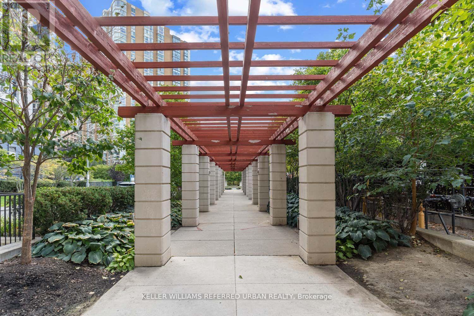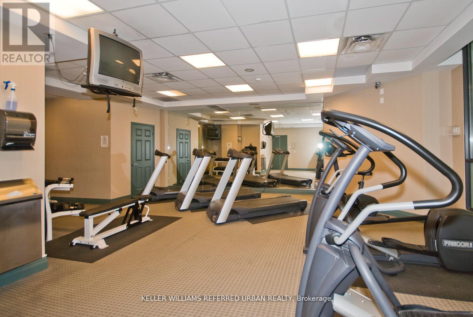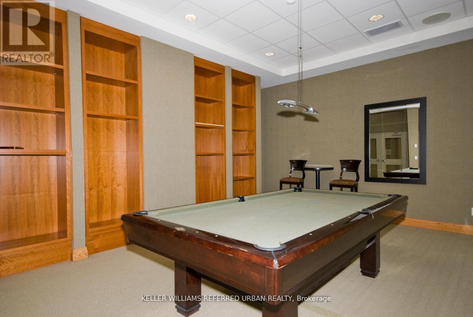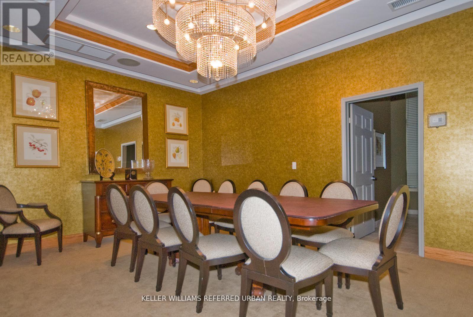1002 - 155 Beecroft Road Toronto, Ontario M2N 7C6
$589,000Maintenance,
$464.90 Monthly
Maintenance,
$464.90 MonthlyDiscover great value at the well-kept Broadway Condos by Menkes in North York, steps from Yonge and Sheppard. This bright 1-bedroom offers sunny, south-facing views of a peaceful courtyard. The appliances look new, fitting well in a layout made for full-sized furniture. Enjoy a handy breakfast bar in the kitchen and lots of storage space, from the big bedroom closet to the roomy laundry area and an extra front door closet. Stay comfy all year with separate heating and cooling. This quiet unit is away from elevators and trash areas. Avoid winter's chill with direct underground access to the subway and nearby shopping. The unit is in top shape, with clean carpets, showing it's been well cared for. Plus, there's an extra wide parking spot close to the elevator. All of this for under $600,000 — a true find! **** EXTRAS **** Easy access to Amenities -24 hr concierge, Indoor Pool, Hot Tub, Sauna, Gym, Rec Room, Guest Suites, Lots of Visitor Parking, Electric Car Charger! Direct Underground Access To The Subway, Minutes To Yonge And Sheppard /401. (id:24801)
Property Details
| MLS® Number | C8059116 |
| Property Type | Single Family |
| Community Name | Lansing-Westgate |
| Amenities Near By | Hospital, Park, Public Transit, Schools |
| Community Features | Pet Restrictions, Community Centre |
| Features | Balcony |
| Parking Space Total | 1 |
| Pool Type | Indoor Pool |
Building
| Bathroom Total | 1 |
| Bedrooms Above Ground | 1 |
| Bedrooms Total | 1 |
| Amenities | Security/concierge, Exercise Centre, Visitor Parking |
| Appliances | Dishwasher, Dryer, Refrigerator, Stove, Washer, Window Coverings |
| Cooling Type | Wall Unit |
| Exterior Finish | Concrete |
| Fire Protection | Security System |
| Heating Fuel | Natural Gas |
| Heating Type | Forced Air |
| Type | Apartment |
Parking
| Underground |
Land
| Acreage | No |
| Land Amenities | Hospital, Park, Public Transit, Schools |
Rooms
| Level | Type | Length | Width | Dimensions |
|---|---|---|---|---|
| Flat | Living Room | 11 m | 14.7 m | 11 m x 14.7 m |
| Flat | Kitchen | 7.5 m | 7.11 m | 7.5 m x 7.11 m |
| Flat | Primary Bedroom | 8.7 m | 11.5 m | 8.7 m x 11.5 m |
| Flat | Dining Room | 11 m | 14.7 m | 11 m x 14.7 m |
| Flat | Laundry Room | 6.1 m | 3.6 m | 6.1 m x 3.6 m |
https://www.realtor.ca/real-estate/26501768/1002-155-beecroft-road-toronto-lansing-westgate
Interested?
Contact us for more information
Julie Rutherford
Salesperson
(647) 923-4234
https://linktr.ee/julierutherfordrealestate
https://www.facebook.com/JulieRutherfordTorontoRealEstate/
https://www.linkedin.com/in/julie-rutherford-03862767

156 Duncan Mill Rd Unit 1
Toronto, Ontario M3B 3N2
(416) 572-1016
(416) 572-1017
www.whykwru.ca/


