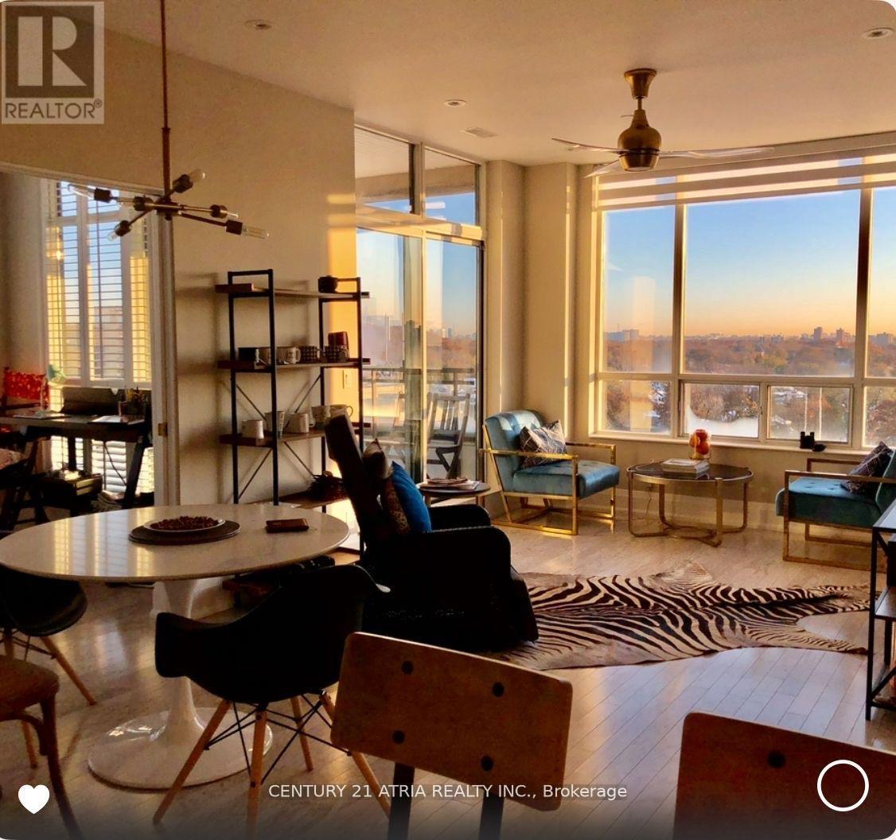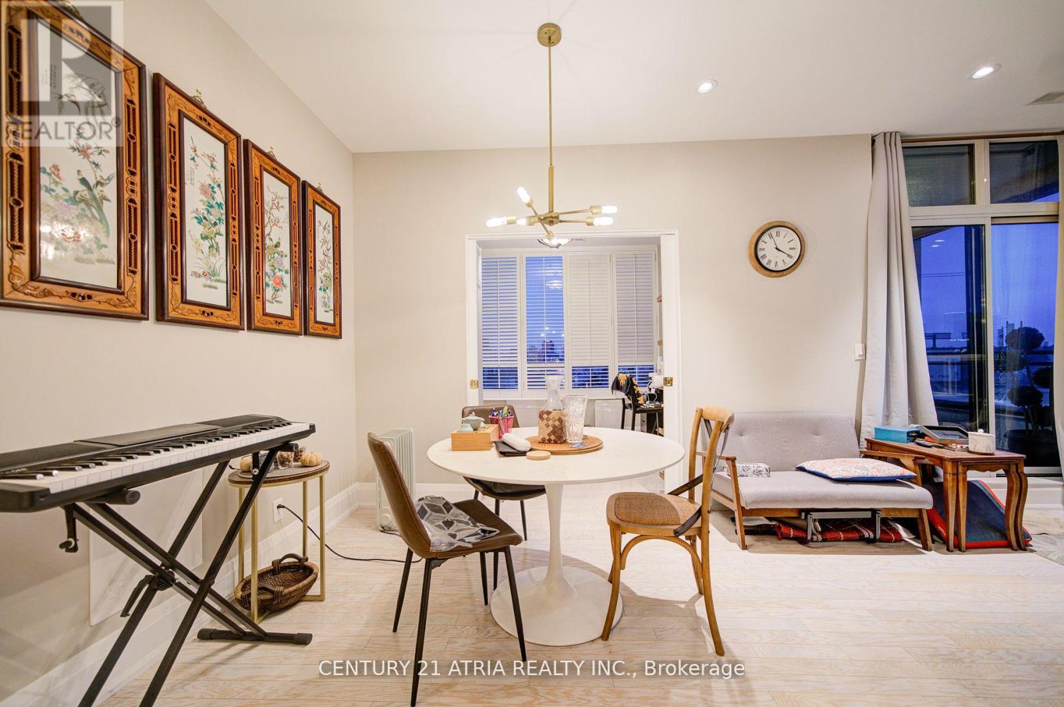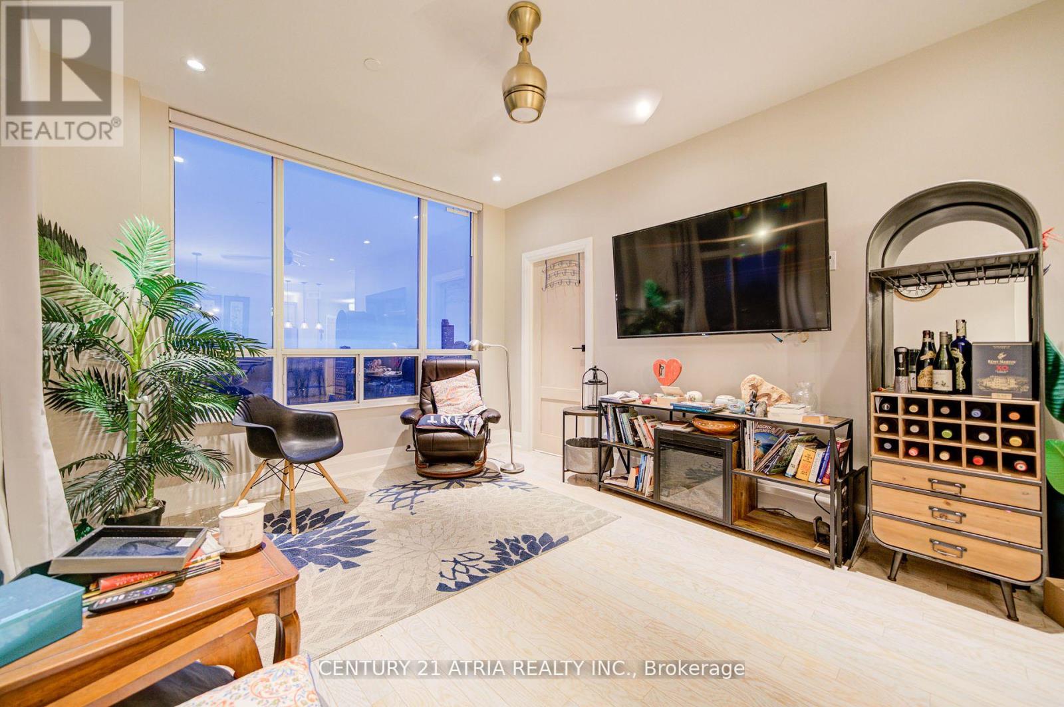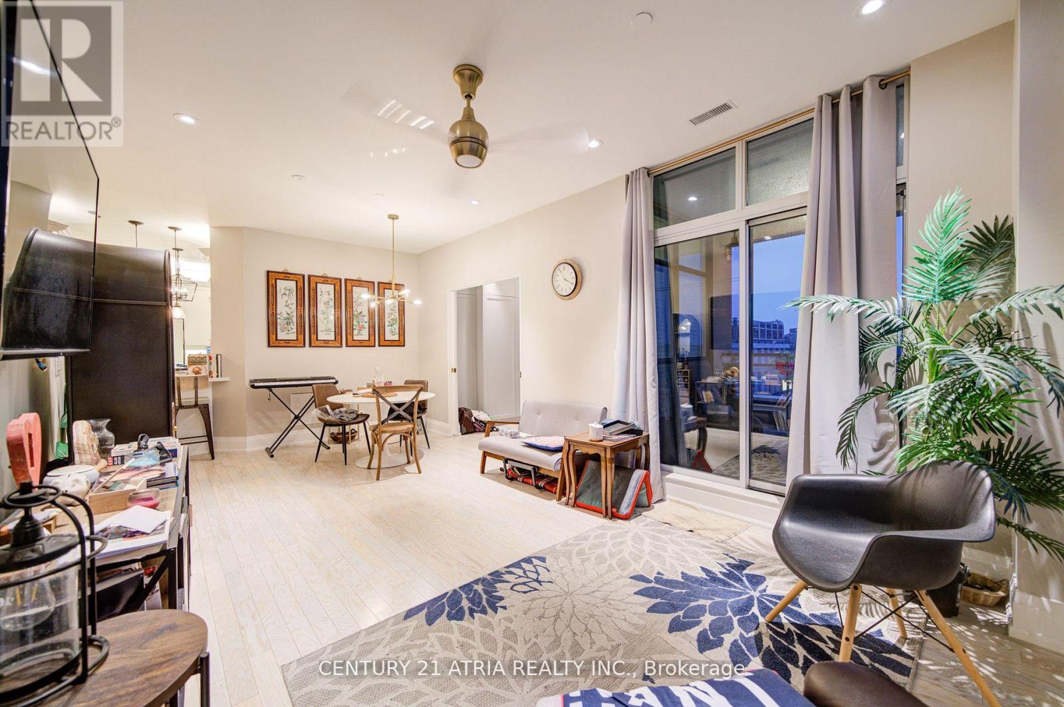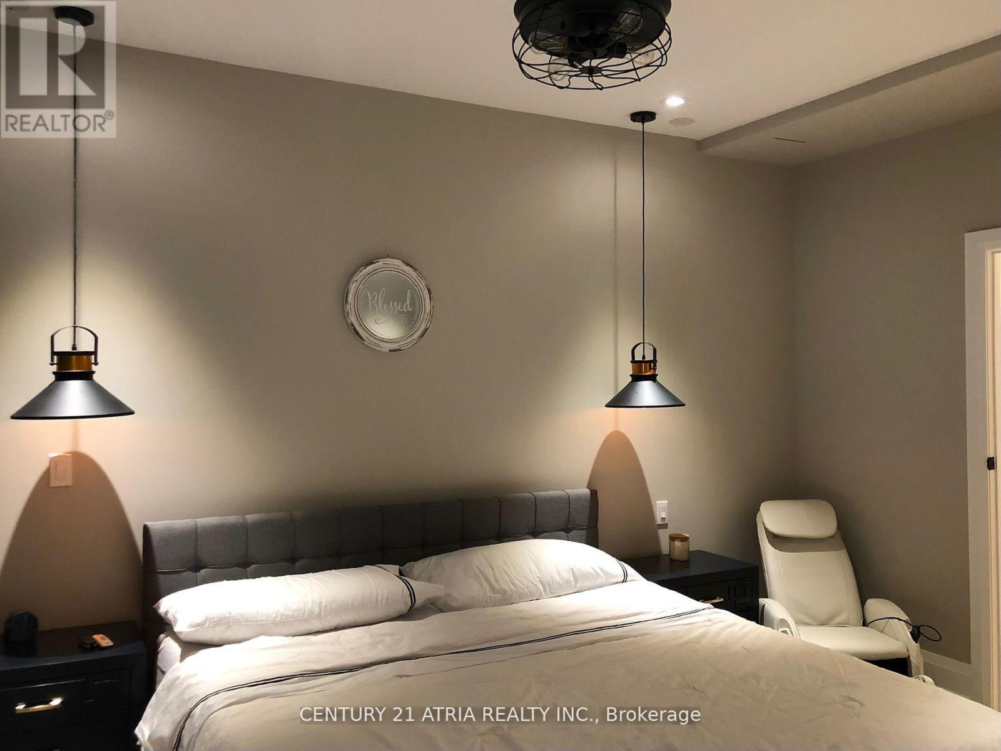1001 - 980 Yonge Street Toronto, Ontario M4W 3V8
$750,000Maintenance, Water, Common Area Maintenance, Insurance, Parking
$1,038 Monthly
Maintenance, Water, Common Area Maintenance, Insurance, Parking
$1,038 MonthlyUpscale Boutique Living Perfectly situated between Rosedale and Yorkville, this spacious 800 sq. ft.1-bedroom + large den (with French doors) is flooded with natural light and designed for effortless comfort and style. The modern open-concept layout offers excellent storage and features numerous upgrades, including hardwood flooring, a luxurious bathroom with a jacuzzi tub, an eco-friendly deck on the balcony, a wall- mounted electric fireplace, designer light fixtures, European kitchen appliances, and more. The beautifully positioned big private terrace is good place for sunset and sunrise. All rooms enjoy breathtaking 180 degree views of the Rosedale Valley and a distant lakeview. The neighborhood is vibrant, with trendy, upscale shopping, dining, and entertainment options. Conveniently located just minutes from the DVP, close to TTC, parks, and trails. With a 97 Walk Score, you're steps from Rosedale Station, top restaurants, the Toronto Public Library, Ramsden Parking, and charming. (id:24801)
Property Details
| MLS® Number | C11909573 |
| Property Type | Single Family |
| Community Name | Annex |
| Community Features | Pet Restrictions |
| Features | Balcony |
| Parking Space Total | 1 |
Building
| Bathroom Total | 1 |
| Bedrooms Above Ground | 1 |
| Bedrooms Below Ground | 1 |
| Bedrooms Total | 2 |
| Amenities | Storage - Locker |
| Appliances | Dishwasher, Dryer, Refrigerator, Stove, Washer |
| Cooling Type | Central Air Conditioning |
| Exterior Finish | Concrete |
| Flooring Type | Hardwood |
| Heating Fuel | Electric |
| Heating Type | Heat Pump |
| Size Interior | 800 - 899 Ft2 |
| Type | Apartment |
Parking
| Underground |
Land
| Acreage | No |
Rooms
| Level | Type | Length | Width | Dimensions |
|---|---|---|---|---|
| Main Level | Living Room | 6.1 m | 3.45 m | 6.1 m x 3.45 m |
| Main Level | Dining Room | 6.1 m | 3.45 m | 6.1 m x 3.45 m |
| Main Level | Kitchen | 3.4 m | 2.45 m | 3.4 m x 2.45 m |
| Main Level | Primary Bedroom | 3.2 m | 3.5 m | 3.2 m x 3.5 m |
| Main Level | Den | 3.5 m | 2 m | 3.5 m x 2 m |
https://www.realtor.ca/real-estate/27771170/1001-980-yonge-street-toronto-annex-annex
Contact Us
Contact us for more information
Jessie Bin Tang
Broker
C200-1550 Sixteenth Ave Bldg C South
Richmond Hill, Ontario L4B 3K9
(905) 883-1988
(905) 883-8108
www.century21atria.com/
Kelly Zhou
Salesperson
C200-1550 Sixteenth Ave Bldg C South
Richmond Hill, Ontario L4B 3K9
(905) 883-1988
(905) 883-8108
www.century21atria.com/


