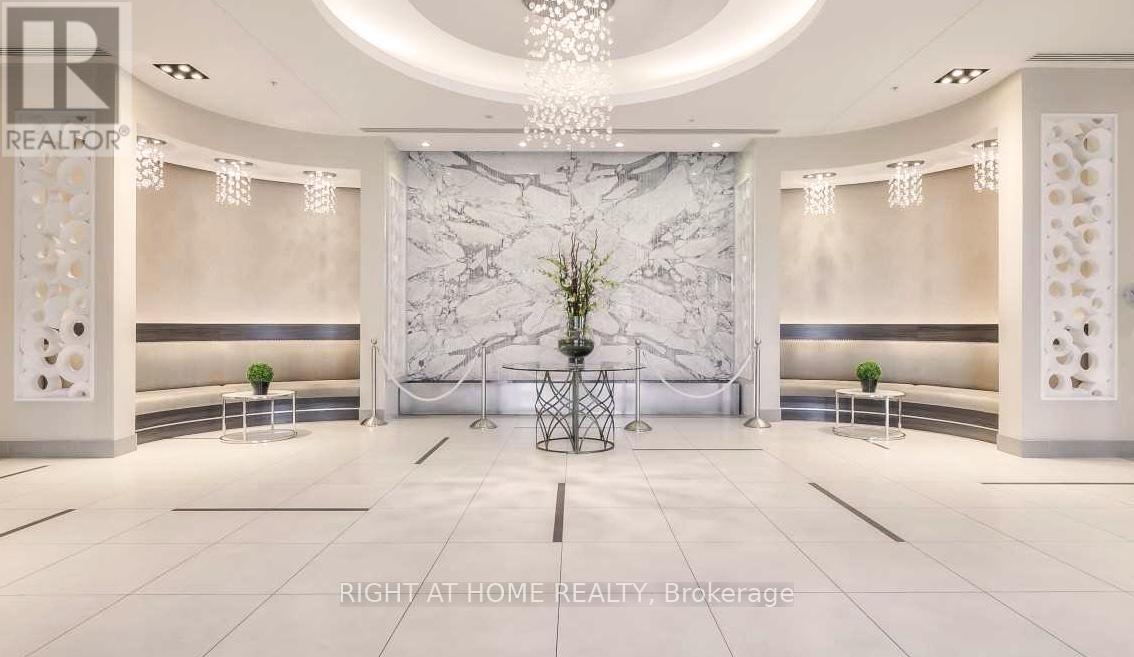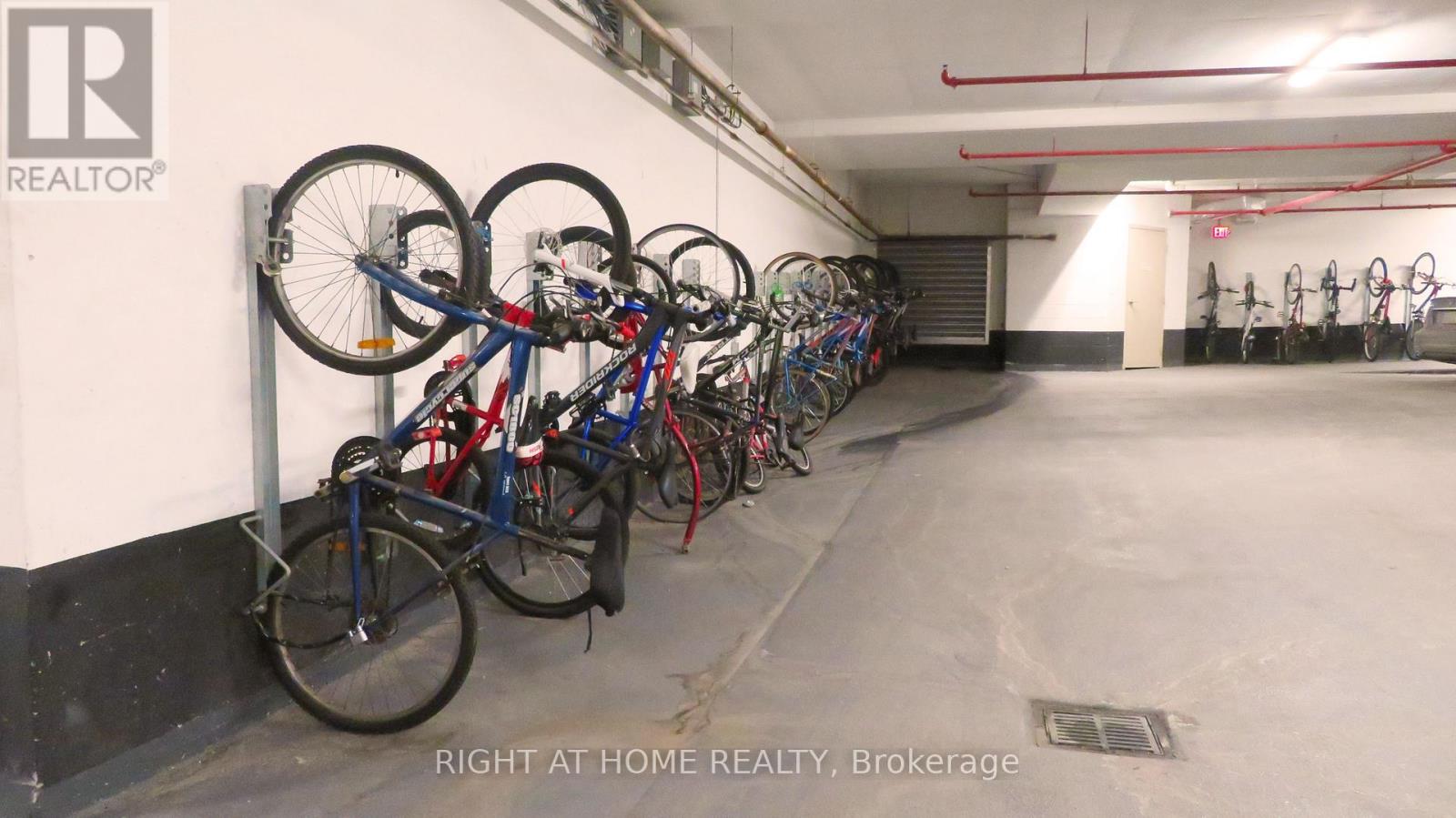1001 - 85 North Park Road Vaughan, Ontario L4J 0H9
$2,400 Monthly
Live in the lap of Luxury With A Prestigious North Park Address Here At The Fountains Condos In The Sought After Community Of Beverly Glen. Beautiful Unobstructed North West Views from your balcony! This building is Filled With Amenities & Surrounded By Shopping, Entertainment, Leisure, Schools, Parks, Transit & More. You simply Can't Beat This Location. Stainless Steel Appliances; Newer Samsung Washer & Dryer; Granite Countertop In Kitchen; Marble Counter In the Bathroom; Primary Bedroom Boasts a Large Walk-In Closet & Stunning Views. Building Amenities: 24Hr Concierge, On-Site Security, Media Room, Gym, Party/Meeting Room, Indoor Pool & Sauna, Games/Billiards Room. **** EXTRAS **** Area Amenities: Walking Distance To Promenade Mall, Shops, Restaurants, Theatre, Entertainment, Schools & Transit. Close Proximity To Canada's Wonderland And Hwys 7/400/407 For an Easy Commute Throughout the Gta. (id:24801)
Property Details
| MLS® Number | N11939434 |
| Property Type | Single Family |
| Community Name | Beverley Glen |
| Amenities Near By | Park, Place Of Worship, Public Transit, Schools |
| Community Features | Pet Restrictions, Community Centre |
| Features | Balcony, Carpet Free |
| Parking Space Total | 1 |
| View Type | View |
Building
| Bathroom Total | 1 |
| Bedrooms Above Ground | 1 |
| Bedrooms Total | 1 |
| Amenities | Security/concierge, Exercise Centre, Party Room, Sauna, Visitor Parking |
| Appliances | Garage Door Opener Remote(s), Dryer, Washer, Window Coverings |
| Cooling Type | Central Air Conditioning |
| Exterior Finish | Concrete |
| Fire Protection | Controlled Entry, Security Guard |
| Flooring Type | Laminate, Ceramic |
| Heating Fuel | Natural Gas |
| Heating Type | Forced Air |
| Size Interior | 500 - 599 Ft2 |
| Type | Apartment |
Parking
| Underground | |
| Garage |
Land
| Acreage | No |
| Land Amenities | Park, Place Of Worship, Public Transit, Schools |
Rooms
| Level | Type | Length | Width | Dimensions |
|---|---|---|---|---|
| Main Level | Foyer | Measurements not available | ||
| Main Level | Kitchen | 5.46 m | 3.05 m | 5.46 m x 3.05 m |
| Main Level | Dining Room | 5.46 m | 3.05 m | 5.46 m x 3.05 m |
| Main Level | Living Room | 5.46 m | 3.05 m | 5.46 m x 3.05 m |
| Main Level | Primary Bedroom | 3.66 m | 3.05 m | 3.66 m x 3.05 m |
| Main Level | Bathroom | Measurements not available | ||
| Main Level | Laundry Room | Measurements not available |
Contact Us
Contact us for more information
Tabetha D. Mcgowan
Salesperson
www.facebook.com/HomeWithTabetha
1550 16th Avenue Bldg B Unit 3 & 4
Richmond Hill, Ontario L4B 3K9
(905) 695-7888
(905) 695-0900





















