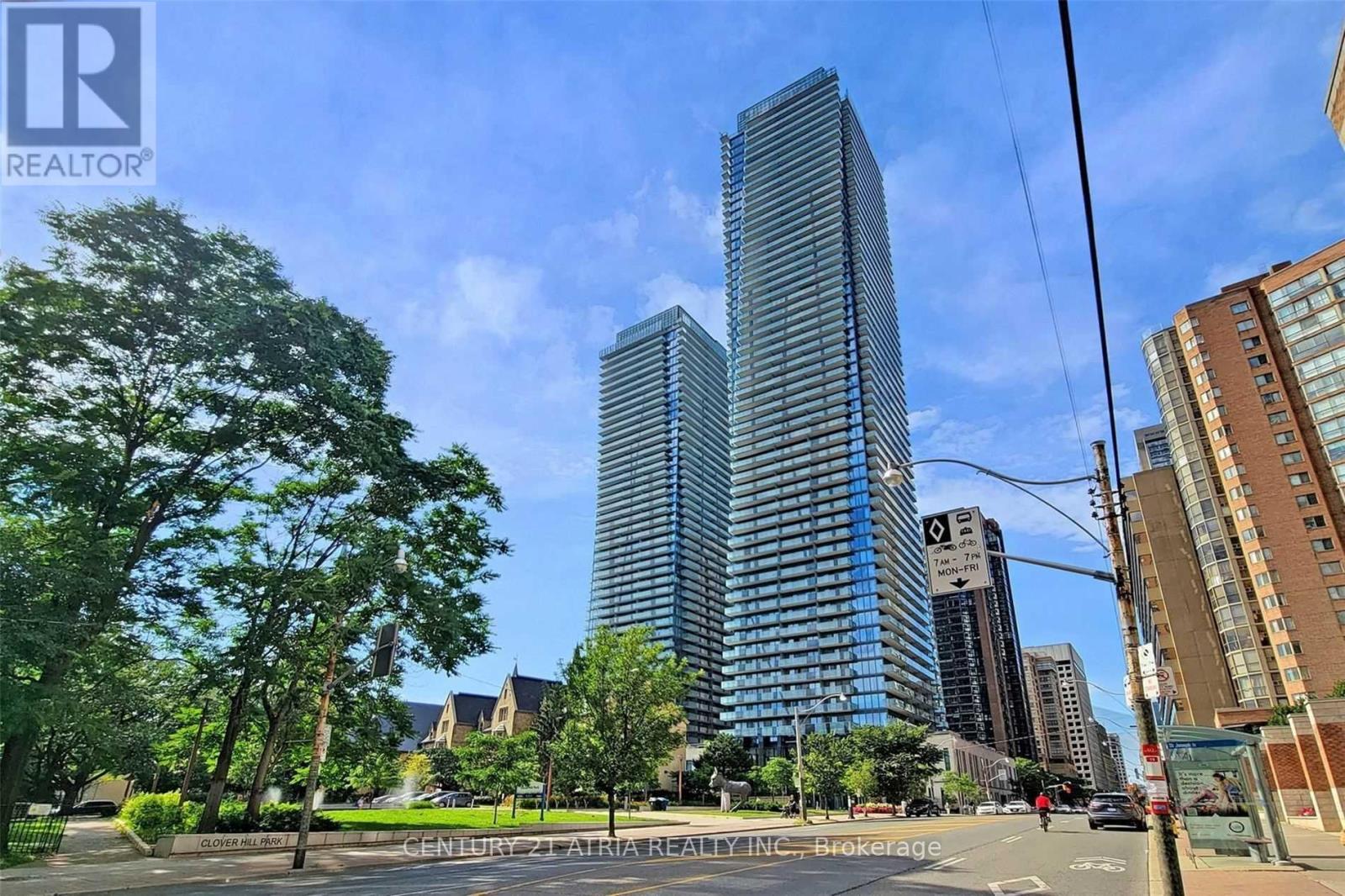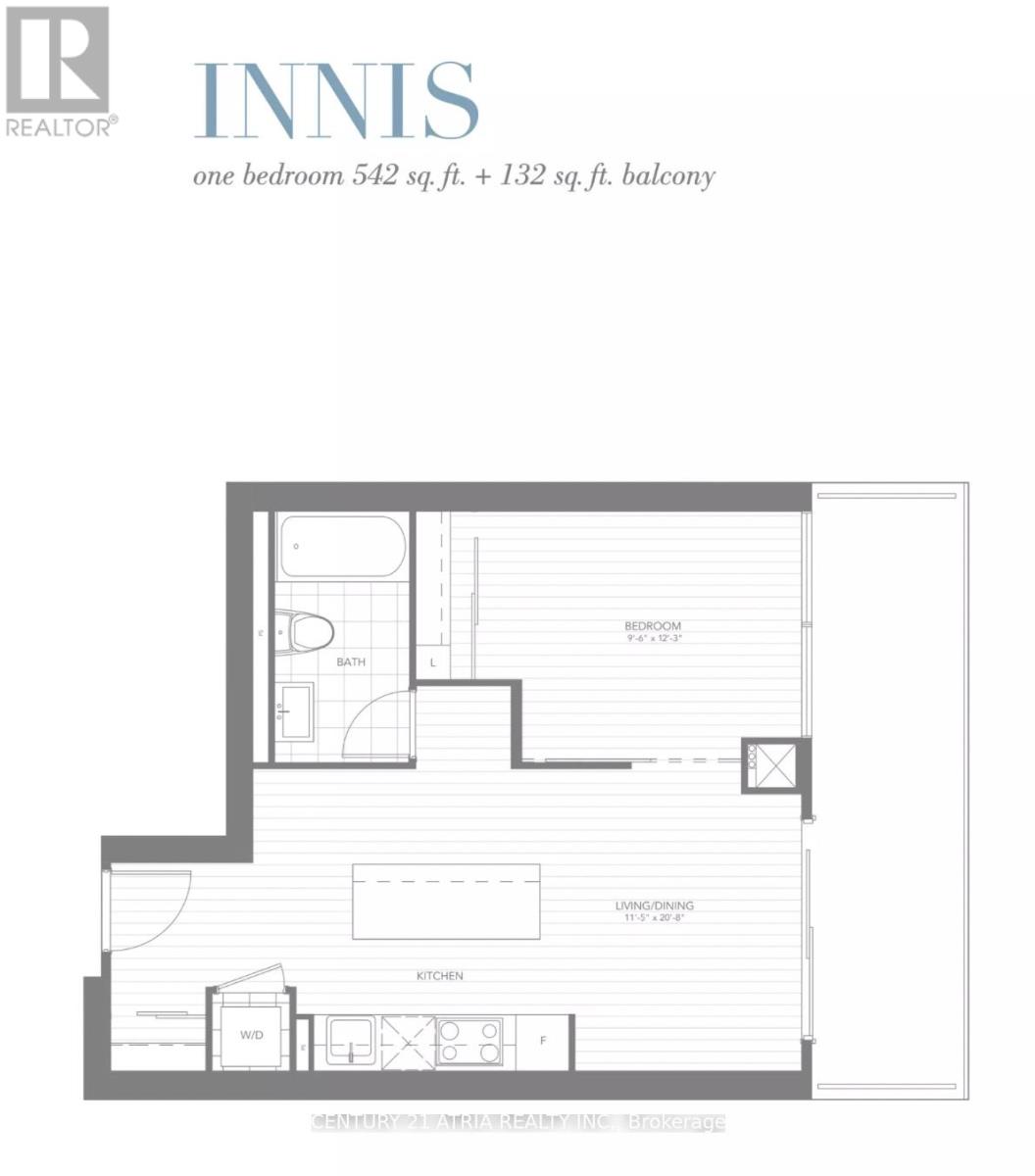1001 - 65 St Mary Street Toronto, Ontario M5S 0A6
1 Bedroom
1 Bathroom
500 - 599 ft2
Central Air Conditioning
Forced Air
$2,500 Monthly
1 Bdrm U Condo At Bay & Bloor, 542 Sq.Ft+ Balcony. Great Layout, Engineered Hardwood Floors Throughout, Beautiful Kitchen B/I Appliances, Cesar Stone Counters/Backsplash. Excellent Location, Steps From Queens Park, Yorkville, Hospitals, U Of T, Public Transportation, Shopping, Restaurants, Entertainment And Much More. (id:24801)
Property Details
| MLS® Number | C12528100 |
| Property Type | Single Family |
| Neigbourhood | University—Rosedale |
| Community Name | Bay Street Corridor |
| Community Features | Pets Not Allowed |
| Features | Balcony, Carpet Free |
Building
| Bathroom Total | 1 |
| Bedrooms Above Ground | 1 |
| Bedrooms Total | 1 |
| Age | New Building |
| Amenities | Security/concierge, Exercise Centre, Party Room, Visitor Parking |
| Appliances | Dishwasher, Dryer, Microwave, Stove, Washer, Refrigerator |
| Basement Type | None |
| Cooling Type | Central Air Conditioning |
| Exterior Finish | Concrete |
| Flooring Type | Hardwood |
| Heating Fuel | Natural Gas |
| Heating Type | Forced Air |
| Size Interior | 500 - 599 Ft2 |
| Type | Apartment |
Parking
| Underground | |
| Garage |
Land
| Acreage | No |
Rooms
| Level | Type | Length | Width | Dimensions |
|---|---|---|---|---|
| Ground Level | Living Room | 3.48 m | 6.3 m | 3.48 m x 6.3 m |
| Ground Level | Dining Room | 3.48 m | 6.3 m | 3.48 m x 6.3 m |
| Ground Level | Kitchen | 3.48 m | 6.3 m | 3.48 m x 6.3 m |
| Ground Level | Primary Bedroom | 2.89 m | 3.73 m | 2.89 m x 3.73 m |
Contact Us
Contact us for more information
Jason Mok
Salesperson
Century 21 Atria Realty Inc.
C200-1550 Sixteenth Ave Bldg C South
Richmond Hill, Ontario L4B 3K9
C200-1550 Sixteenth Ave Bldg C South
Richmond Hill, Ontario L4B 3K9
(905) 883-1988
(905) 883-8108
www.century21atria.com/





