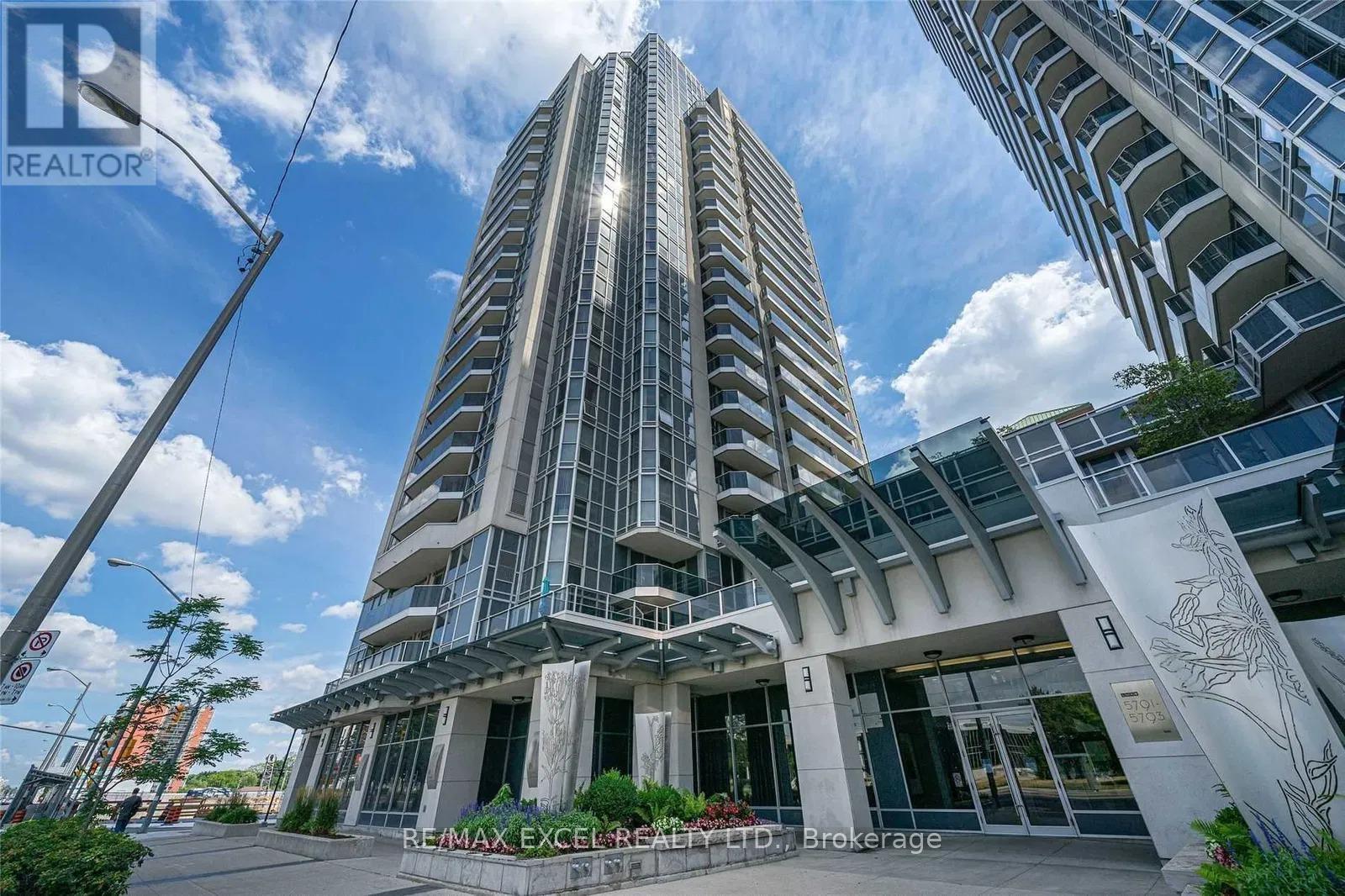1001 - 5793 Yonge Street Toronto, Ontario M2M 3T9
$2,750 Monthly
The Luxe Life. Prime Locatio-Steps to Yonge/Finch Subway Station. Directly to U of T and Metropolitan University. Directly to York University By TTC Bus. Steps to York Bus Center/Go & Viva Terminal, Shopping + Dining: ideal 2BD Split Plan Layout, Both Br with W/I Closet for extra storage Spaces. Granite Counter + Breakfaster Bar + 9 Feet Floor-Ceiling Windows+Huge Balcony Overlooking Greenspace Away From City Noise. Exquisite amenities and restaurants Must See. **** EXTRAS **** Amenities: 24-hr Concierge, Ground Level Visitor Parking, Gym, Indoor pool, Library, Theatre, Party Room, Sauna, Guest Suits (id:24801)
Property Details
| MLS® Number | C11925400 |
| Property Type | Single Family |
| Community Name | Newtonbrook East |
| AmenitiesNearBy | Public Transit, Schools, Park |
| CommunityFeatures | Pet Restrictions |
| Features | Balcony |
| ParkingSpaceTotal | 1 |
| PoolType | Indoor Pool |
| ViewType | City View |
Building
| BathroomTotal | 1 |
| BedroomsAboveGround | 2 |
| BedroomsTotal | 2 |
| Amenities | Security/concierge, Exercise Centre, Party Room, Visitor Parking, Storage - Locker |
| Appliances | Oven - Built-in, Dishwasher, Dryer, Microwave, Refrigerator, Stove, Washer, Window Coverings |
| CoolingType | Central Air Conditioning |
| ExteriorFinish | Brick, Steel |
| FlooringType | Hardwood, Ceramic, Carpeted |
| HeatingFuel | Natural Gas |
| HeatingType | Forced Air |
| SizeInterior | 699.9943 - 798.9932 Sqft |
| Type | Apartment |
Parking
| Underground |
Land
| Acreage | No |
| LandAmenities | Public Transit, Schools, Park |
Rooms
| Level | Type | Length | Width | Dimensions |
|---|---|---|---|---|
| Flat | Living Room | 5.37 m | 3.05 m | 5.37 m x 3.05 m |
| Flat | Dining Room | 5.37 m | 3.05 m | 5.37 m x 3.05 m |
| Flat | Kitchen | 2.32 m | 2.32 m | 2.32 m x 2.32 m |
| Flat | Primary Bedroom | 3.65 m | 2.75 m | 3.65 m x 2.75 m |
| Flat | Bedroom 2 | 3.23 m | 2.93 m | 3.23 m x 2.93 m |
Interested?
Contact us for more information
Claire Wang
Broker
50 Acadia Ave Suite 120
Markham, Ontario L3R 0B3














