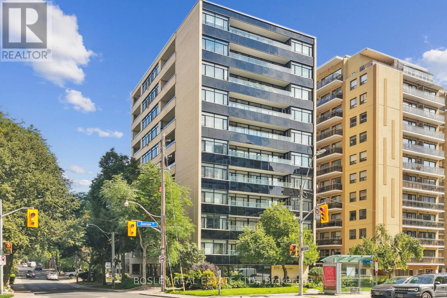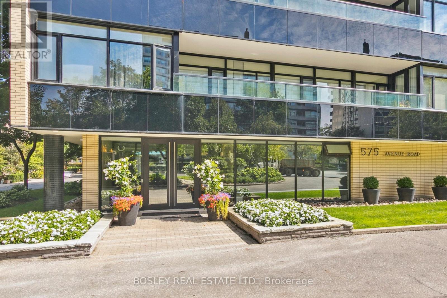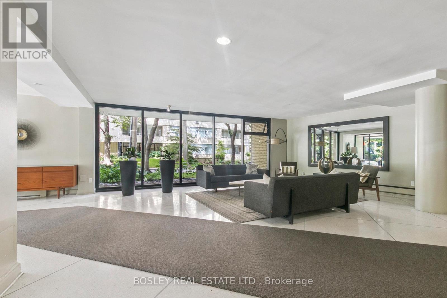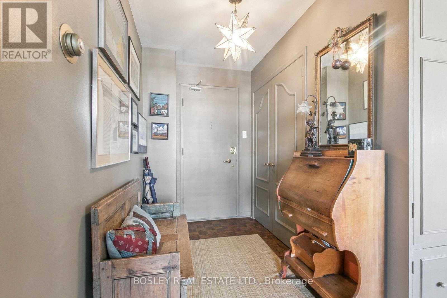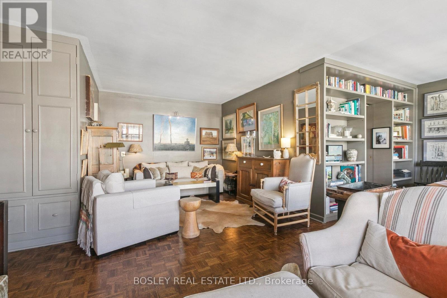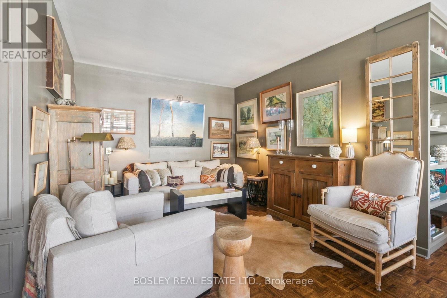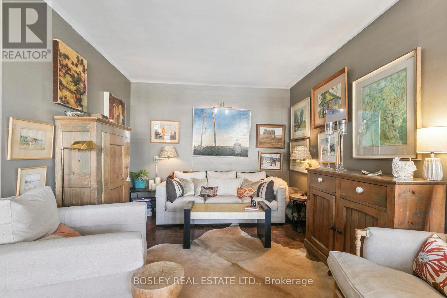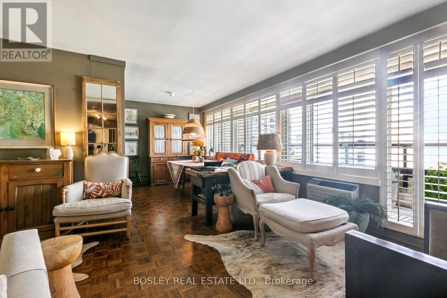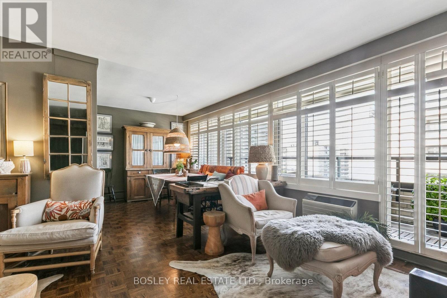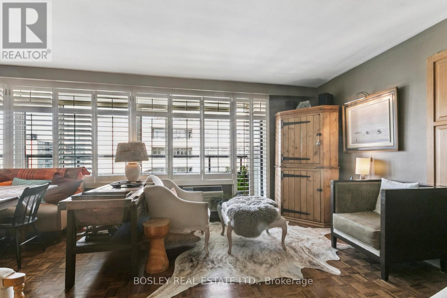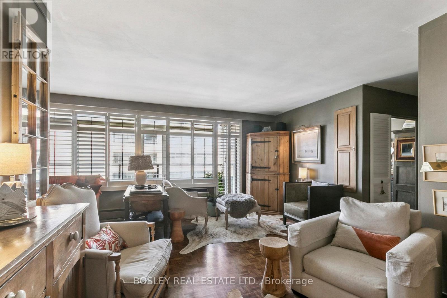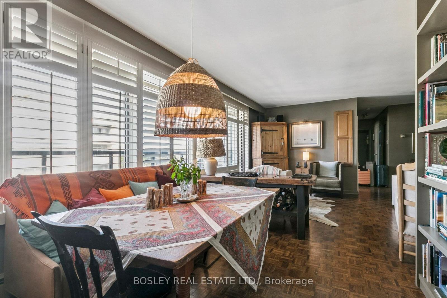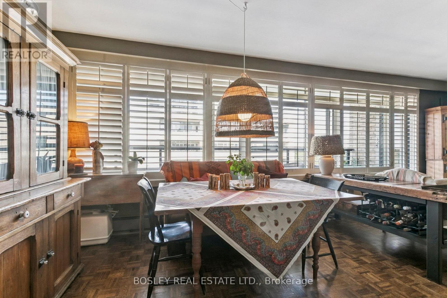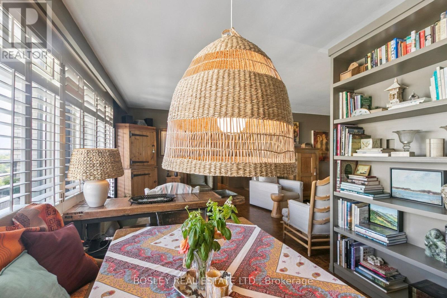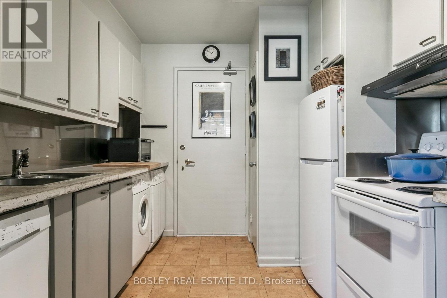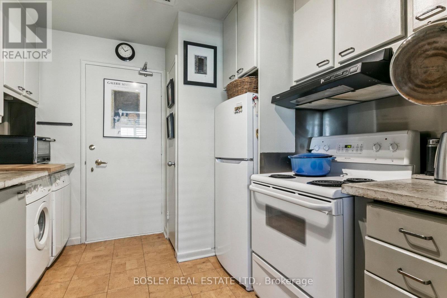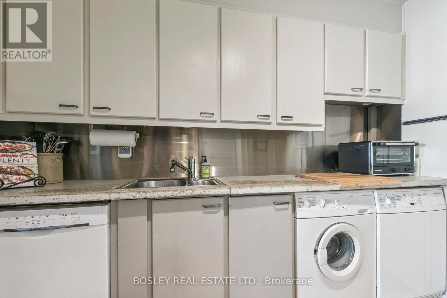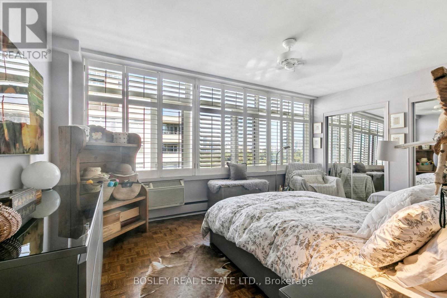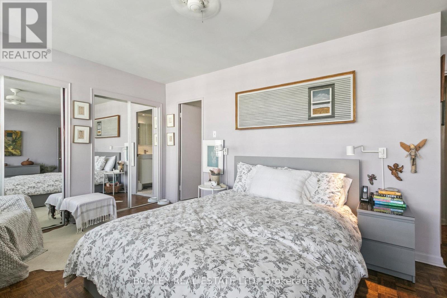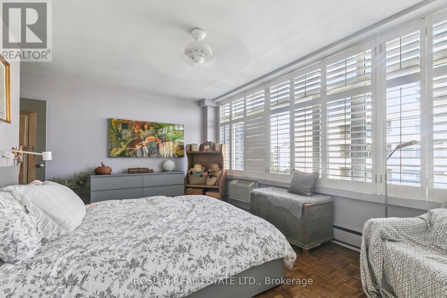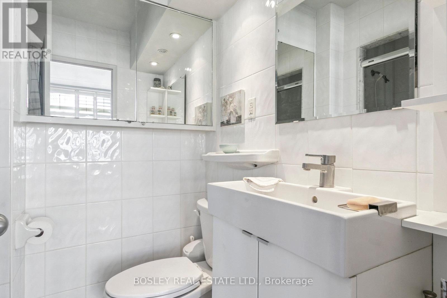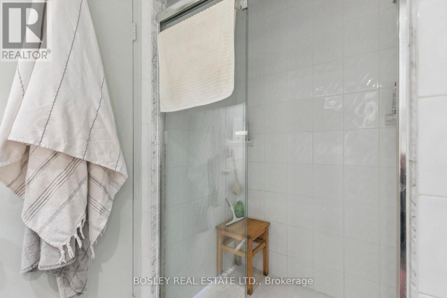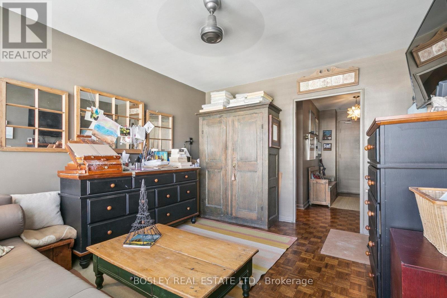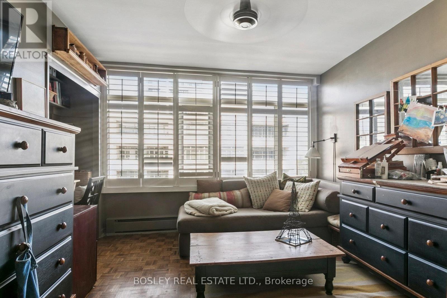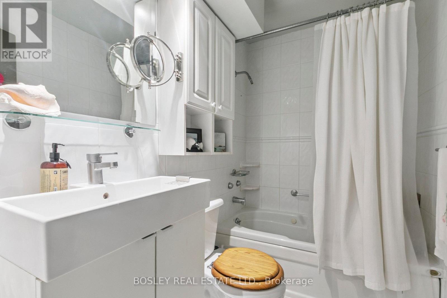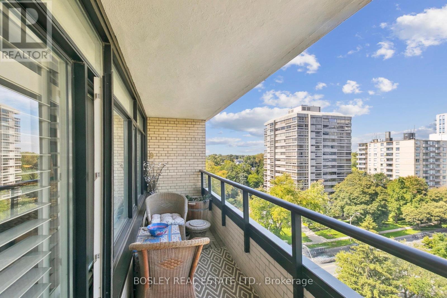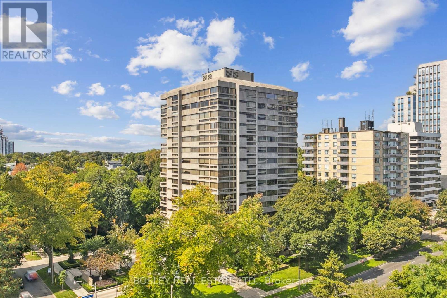1001 - 575 Avenue Road Se Toronto, Ontario M4V 2K2
$789,000Maintenance, Heat, Common Area Maintenance, Insurance, Water
$1,977.88 Monthly
Maintenance, Heat, Common Area Maintenance, Insurance, Water
$1,977.88 MonthlyIntroducing a rare gem in the sought-after Heathaven Co-Op! This stunning 2-bedroom unit boasts an impressive 1,157 sq. ft. of luxurious living space, complemented by a generously sized balcony perfect for enjoying your morning coffee or evening sunsets. With North East facing windows, you'll bask in natural light throughout the day. Step inside to discover beautiful wood floors that add warmth and elegance to every room. The rooftop garden offers breathtaking panoramic city views, making it the ideal spot for relaxation or entertaining guests. Enjoy the convenience of ensuite laundry and the peace of mind that comes with visitor parking. Located just steps from TTC, you'll have seamless access to the city. Immerse yourself in the vibrant lifestyle of nearby Yonge St. Clair, Forest Hill Village, and indulge in upscale shopping, fine dining, and the scenic Belt Line Trail all within walking distance. This unit provides exceptional value for its size and prime location, with maintenance fees covering taxes, water, heat, building insurance, common elements, and cable. Hydro and parking are additional. Don't miss your chance to call this exquisite property your new home! (id:24801)
Property Details
| MLS® Number | C12422482 |
| Property Type | Single Family |
| Community Name | Yonge-St. Clair |
| Amenities Near By | Hospital, Park, Public Transit, Schools |
| Community Features | Pet Restrictions, School Bus |
| Features | Balcony, Dry, Carpet Free |
| Parking Space Total | 1 |
| View Type | City View |
Building
| Bathroom Total | 2 |
| Bedrooms Above Ground | 2 |
| Bedrooms Total | 2 |
| Amenities | Visitor Parking, Separate Heating Controls, Storage - Locker |
| Appliances | Water Meter, All |
| Cooling Type | Wall Unit |
| Exterior Finish | Brick |
| Fire Protection | Smoke Detectors |
| Flooring Type | Parquet, Tile |
| Foundation Type | Poured Concrete |
| Heating Fuel | Natural Gas |
| Heating Type | Forced Air |
| Size Interior | 1,000 - 1,199 Ft2 |
| Type | Apartment |
Parking
| Underground | |
| Garage |
Land
| Acreage | No |
| Land Amenities | Hospital, Park, Public Transit, Schools |
Rooms
| Level | Type | Length | Width | Dimensions |
|---|---|---|---|---|
| Flat | Living Room | 6.24 m | 2.98 m | 6.24 m x 2.98 m |
| Flat | Kitchen | 2.95 m | 2.83 m | 2.95 m x 2.83 m |
| Flat | Dining Room | 3.26 m | 3.01 m | 3.26 m x 3.01 m |
| Flat | Primary Bedroom | 5.05 m | 3.41 m | 5.05 m x 3.41 m |
| Flat | Bedroom 2 | 4.02 m | 3.07 m | 4.02 m x 3.07 m |
Contact Us
Contact us for more information
Valerie Baldwin
Salesperson
baldwinenglandteam.com/
103 Vanderhoof Avenue
Toronto, Ontario M4G 2H5
(416) 322-8000
(416) 322-8800
Jessica Lauren England
Salesperson
(416) 322-8000
www.baldwinengland.com/
103 Vanderhoof Avenue
Toronto, Ontario M4G 2H5
(416) 322-8000
(416) 322-8800


