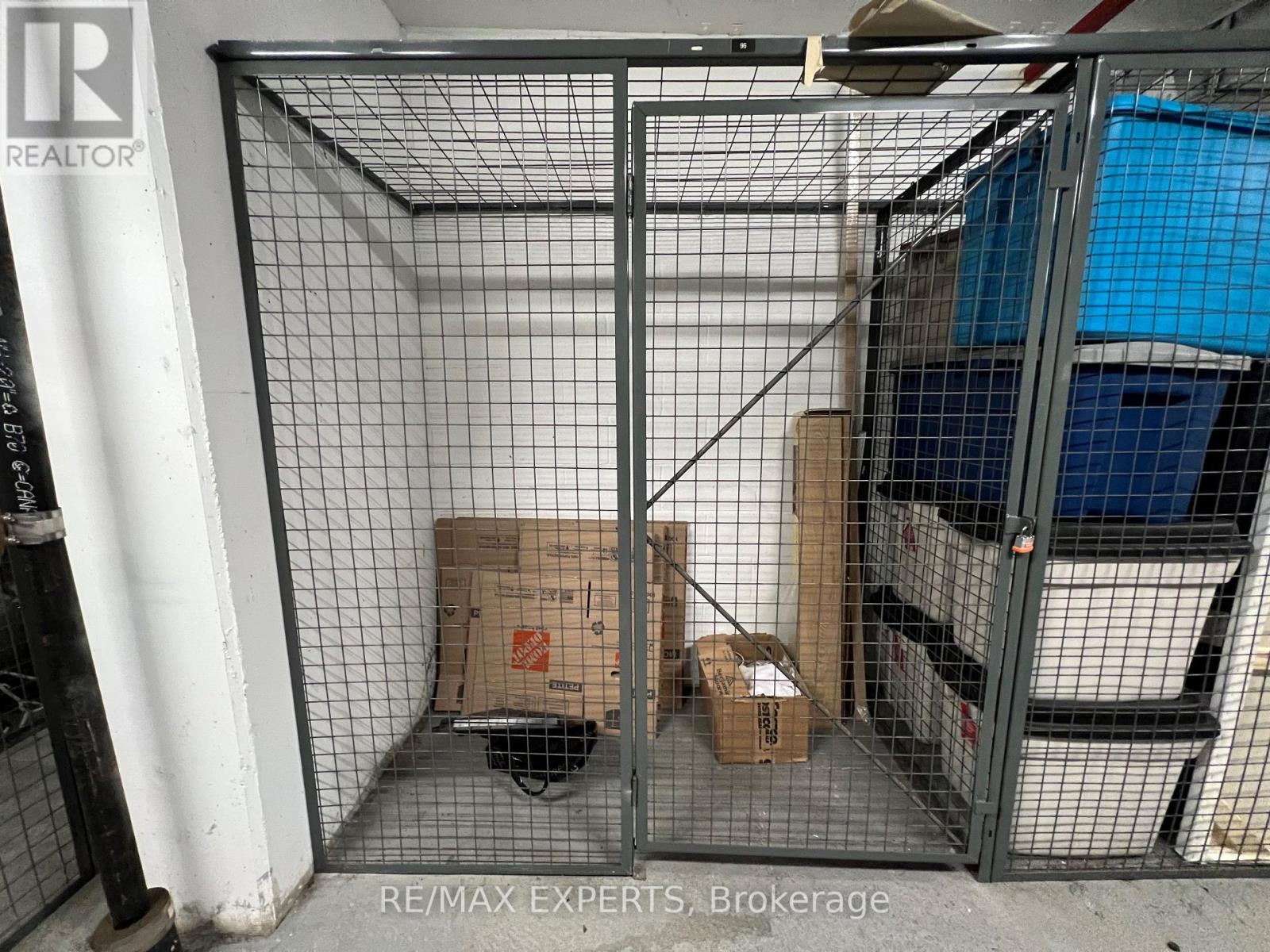1001 - 55 East Liberty Street Toronto, Ontario M6K 3P9
$2,400 Monthly
Welcome Bliss Condos! This 1-bedroom, 1-bathroom condo exemplifies Liberty Village living featuring 9 ft ceilings, open concept living/dining area & island. Large bedroom, 3 piece bathroom with standup shower and vast balcony. The neighbourhood is a self-contained hub with everything you need within walking distance such as trendy cafes, artisanal bakeries, boutique fitness studios, and some of the city's best restaurants and pubs. Whether you're grabbing coffee on the go, working out at Altea Active, or unwinding at a cozy restaurant, Liberty Village delivers a seamless urban lifestyle. Its excellent connectivity to downtown, with nearby streetcars, buses, and the Exhibition GO Station, ensures a quick commute, while cyclists enjoy easy access to the Martin Goodman Trail along the waterfront, as well as proximity to Trinity Bellwoods and Stanley Park for outdoor activities. **EXTRAS** Amenities include 24 HR concierge, party room, rooftop patio, lap pool, BBQ, guest suites, visitor parking & much more--perfect for an active and career focused lifestyle. (id:24801)
Property Details
| MLS® Number | C11914361 |
| Property Type | Single Family |
| Community Name | Niagara |
| Amenities Near By | Hospital, Park, Public Transit |
| Community Features | Pet Restrictions |
| Features | Balcony |
| Water Front Type | Waterfront |
Building
| Bathroom Total | 1 |
| Bedrooms Above Ground | 1 |
| Bedrooms Total | 1 |
| Amenities | Exercise Centre, Party Room, Visitor Parking, Storage - Locker, Security/concierge |
| Appliances | Dishwasher, Dryer, Microwave, Range, Refrigerator, Stove, Washer, Window Coverings |
| Cooling Type | Central Air Conditioning |
| Exterior Finish | Concrete |
| Heating Fuel | Natural Gas |
| Heating Type | Heat Pump |
| Size Interior | 500 - 599 Ft2 |
| Type | Apartment |
Parking
| Underground |
Land
| Acreage | No |
| Land Amenities | Hospital, Park, Public Transit |
Rooms
| Level | Type | Length | Width | Dimensions |
|---|---|---|---|---|
| Main Level | Kitchen | Measurements not available | ||
| Main Level | Living Room | Measurements not available | ||
| Main Level | Dining Room | Measurements not available | ||
| Main Level | Primary Bedroom | Measurements not available |
https://www.realtor.ca/real-estate/27781798/1001-55-east-liberty-street-toronto-niagara-niagara
Contact Us
Contact us for more information
Yao Yu
Salesperson
yaoyu.remaxexperts.net/
www.facebook.com/yaoyurealestate
www.linkedin.com/in/yaoyurealestate/
277 Cityview Blvd Unit: 16
Vaughan, Ontario L4H 5A4
(905) 499-8800
deals@remaxwestexperts.com/



















