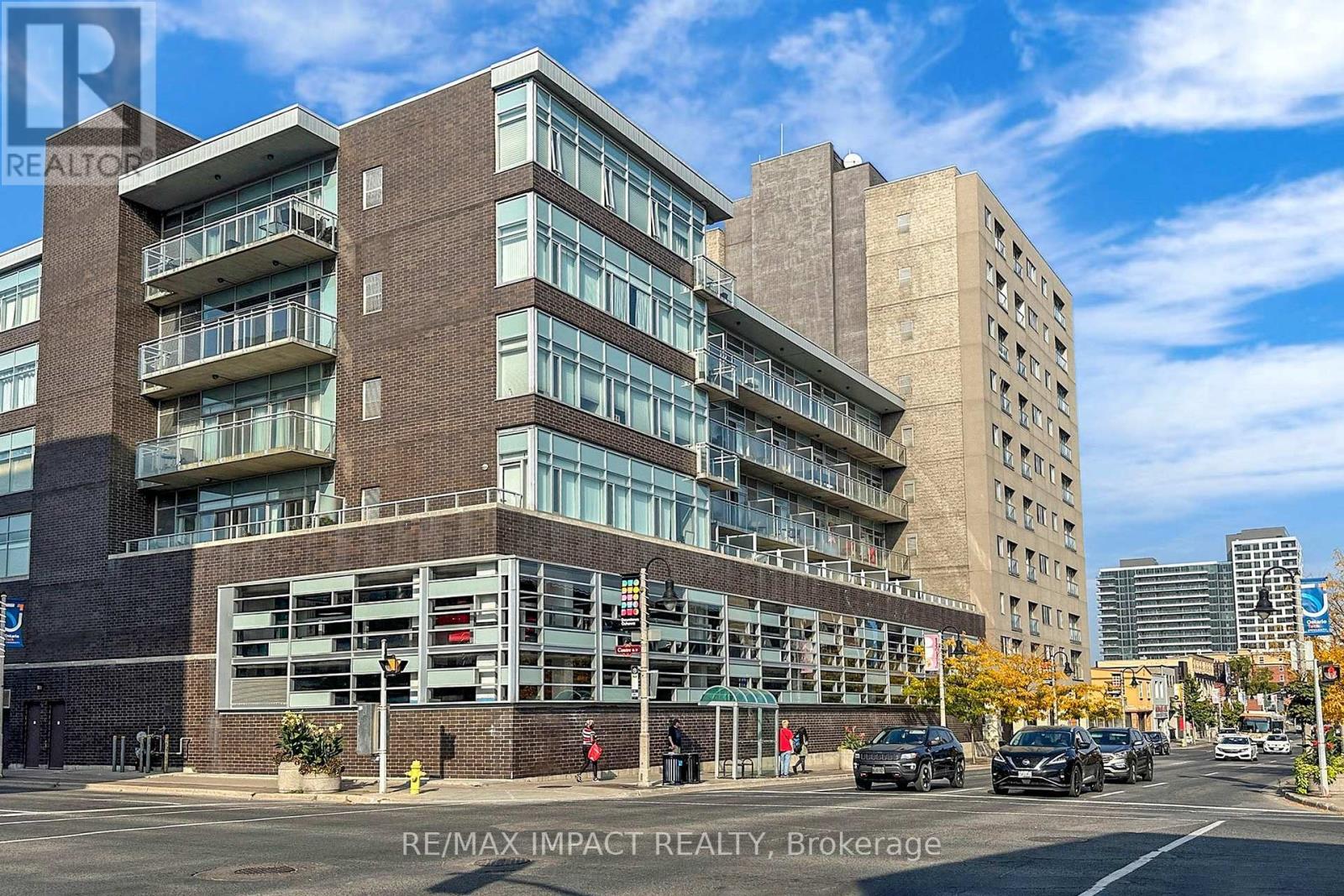1001 - 44 Bond Street W Oshawa, Ontario L1G 6R2
$2,700 Monthly
Conveniently Located In Downtown Oshawa 2 Bdrm, Modern Condo On The Very Quiet 10th Floor. This Immaculate Condo Comes Fully Furnished, Ready To Move In. ( Tvs, Beds, Night Table, Sofa, Media Unit, Coffee Table, Desk, Dining Table). Dishes If Needed. An Open Concept Living Space With 10ft Ceilings. Ideal For A Retired Couple Or A Family. Boasting White Kitchen Cabinets, Caesar Stone Counters, White Backsplash, Stainless Steel Appliances, Vinyl Plank Waterproof Flooring And Modern Light Fixtures. Living/Dining Room Has Juliette Balcony With Ample Amount Of Natural Light. Large Bedroom With His/Her Closets. Soaker Tub In Spacious Bathroom. Tenants Pay All Utilities **** EXTRAS **** Wheelchair Accessible. Elevator, Party Room, Sauna And Gym On Site. Transit, City Parking Garage Across The Street, Walking Distance To Shopping, Restaurants, Uoit Campus And Minutes To Costco. (id:24801)
Property Details
| MLS® Number | E9388238 |
| Property Type | Single Family |
| Community Name | O'Neill |
| AmenitiesNearBy | Hospital, Park, Public Transit |
| CommunityFeatures | Pet Restrictions, Community Centre |
| Features | Balcony |
Building
| BathroomTotal | 1 |
| BedroomsAboveGround | 2 |
| BedroomsTotal | 2 |
| Amenities | Exercise Centre, Party Room, Sauna |
| CoolingType | Central Air Conditioning |
| ExteriorFinish | Brick |
| FireProtection | Security System |
| HeatingFuel | Natural Gas |
| HeatingType | Forced Air |
| SizeInterior | 899.9921 - 998.9921 Sqft |
| Type | Apartment |
Land
| Acreage | No |
| LandAmenities | Hospital, Park, Public Transit |
Rooms
| Level | Type | Length | Width | Dimensions |
|---|---|---|---|---|
| Main Level | Kitchen | 3.21 m | 3.17 m | 3.21 m x 3.17 m |
| Main Level | Living Room | 4.91 m | 4.38 m | 4.91 m x 4.38 m |
| Main Level | Dining Room | 4.91 m | 4.38 m | 4.91 m x 4.38 m |
| Main Level | Primary Bedroom | 4.41 m | 4.04 m | 4.41 m x 4.04 m |
| Main Level | Bedroom 2 | 2.74 m | 2.22 m | 2.74 m x 2.22 m |
| Main Level | Bathroom | 3.21 m | 1.5 m | 3.21 m x 1.5 m |
| Main Level | Laundry Room | 2.1 m | 1.71 m | 2.1 m x 1.71 m |
https://www.realtor.ca/real-estate/27519444/1001-44-bond-street-w-oshawa-oneill-oneill
Interested?
Contact us for more information
Jeremy Romano
Salesperson
408 Dundas St West
Whitby, Ontario L1N 2M7







































