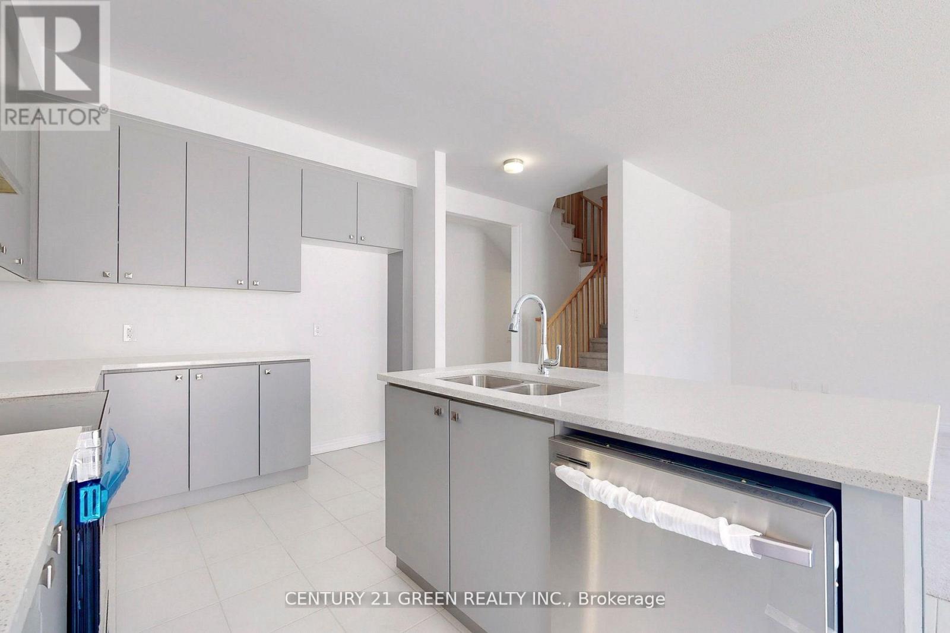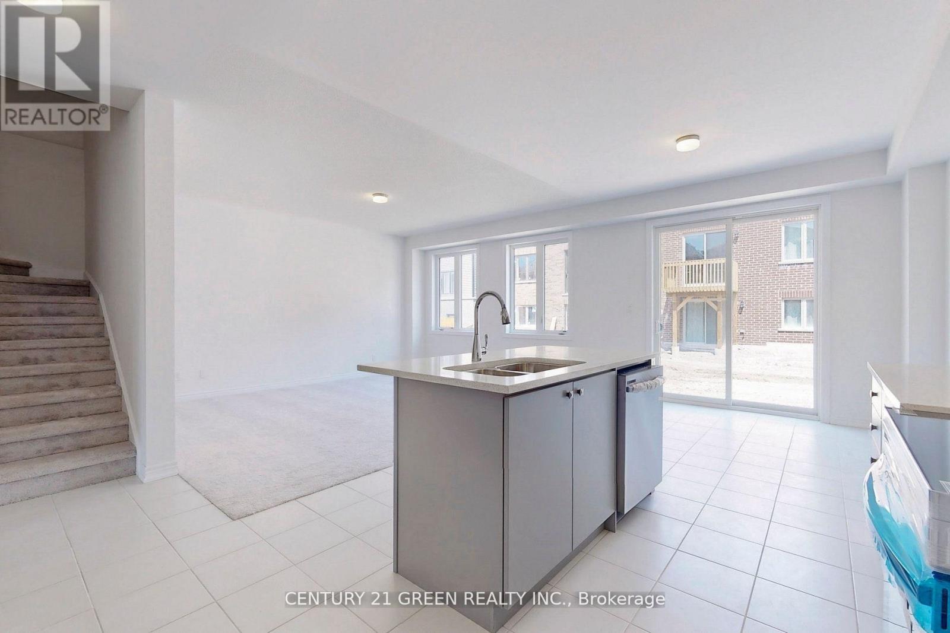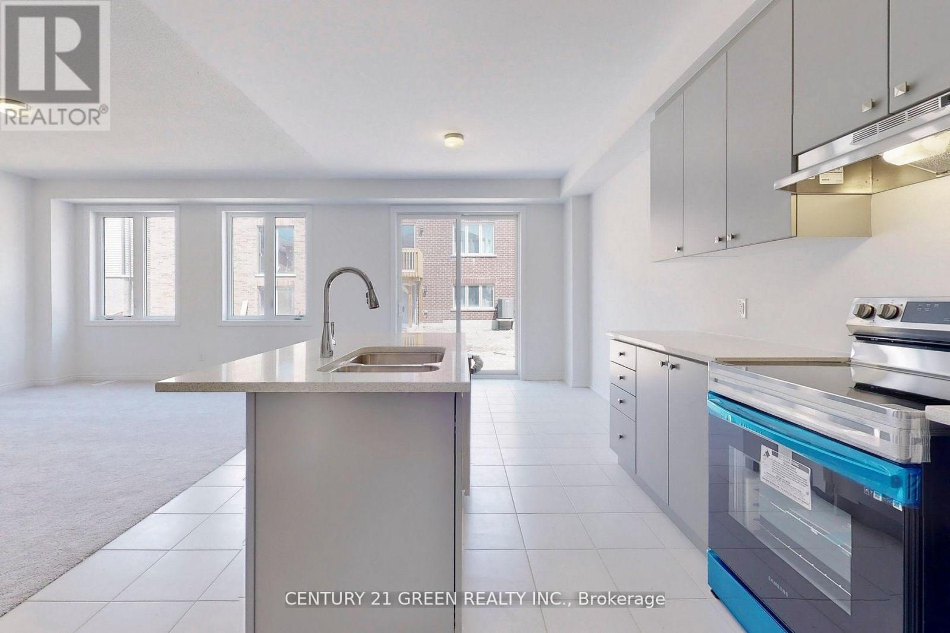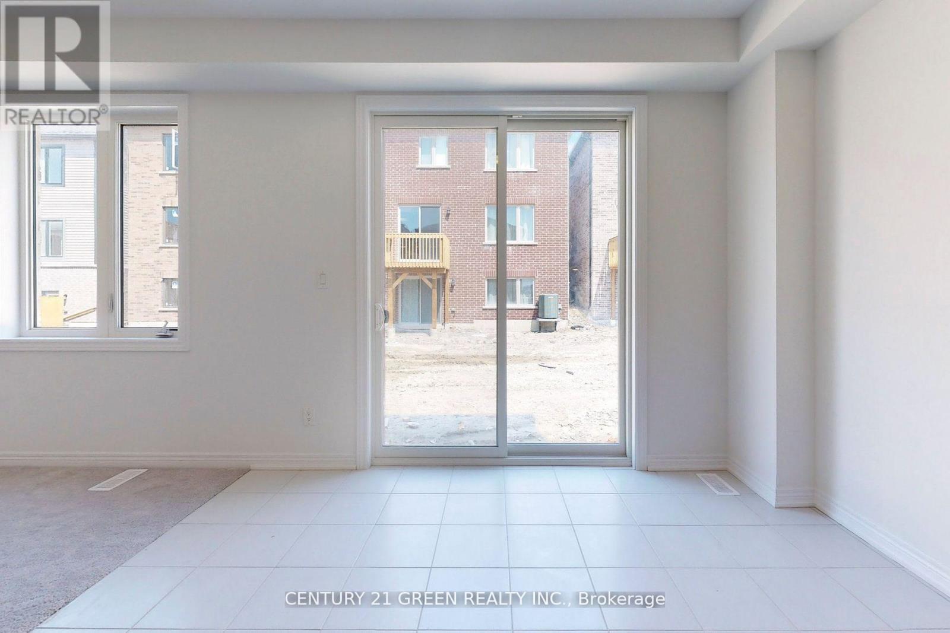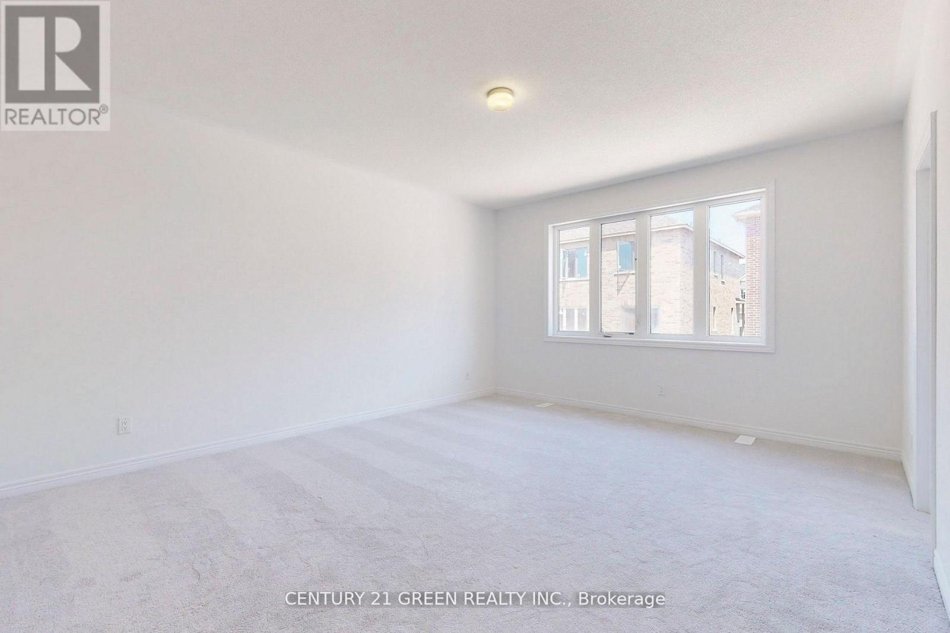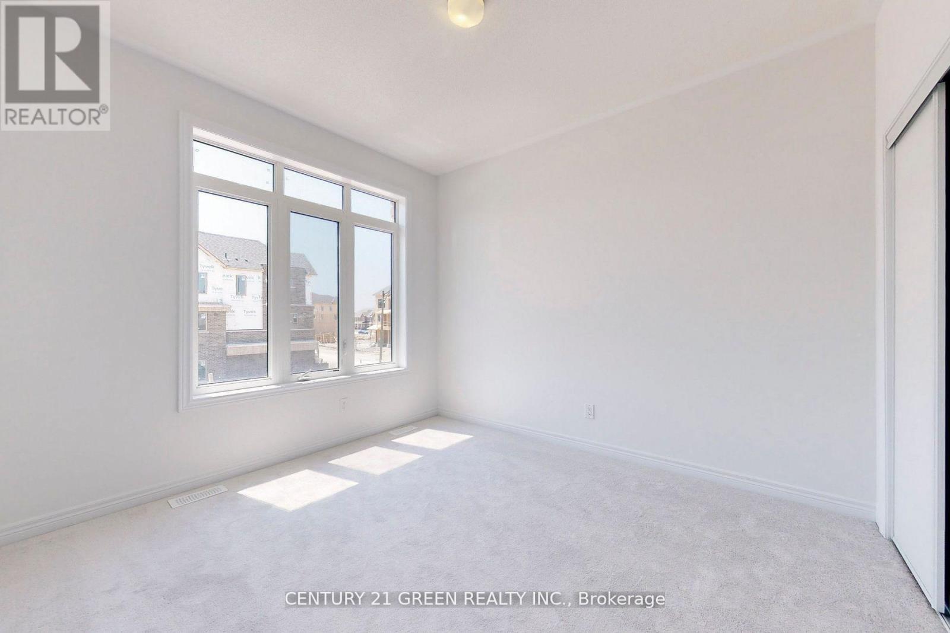1000 Andrew Murdoch Street Oshawa, Ontario L1L 0S2
$1,099,900
Welcome to this stunning 4-bedroom, 3-washroom detached home, offering approximately 2,400 sq. ft. of beautifully designed space. Located in a newer community in North Oshawa, this home is just minutes from Highway 407, providing convenience and accessibility. As you step inside, a wide foyer welcomes you with abundant natural light, leading into a thoughtfully designed layout. The large kitchen overlooks the bright breakfast area and spacious family room, creating the perfect space for family gatherings. The home also features a separate living and dining room, ideal for entertaining guests. Upstairs, you'll find four generously sized bedrooms, including a luxurious primary suite with its Ensuite washroom. The second floor also boasts a large laundry room for added convenience. (id:24801)
Property Details
| MLS® Number | E11932820 |
| Property Type | Single Family |
| Community Name | Kedron |
| Equipment Type | Water Heater - Gas |
| Parking Space Total | 2 |
| Rental Equipment Type | Water Heater - Gas |
Building
| Bathroom Total | 3 |
| Bedrooms Above Ground | 4 |
| Bedrooms Total | 4 |
| Appliances | Dishwasher, Dryer, Refrigerator, Stove, Washer |
| Basement Development | Unfinished |
| Basement Type | N/a (unfinished) |
| Construction Style Attachment | Detached |
| Cooling Type | Central Air Conditioning |
| Exterior Finish | Brick |
| Foundation Type | Concrete |
| Half Bath Total | 1 |
| Heating Fuel | Natural Gas |
| Heating Type | Baseboard Heaters |
| Stories Total | 2 |
| Size Interior | 2,000 - 2,500 Ft2 |
| Type | House |
| Utility Water | Municipal Water |
Parking
| Garage |
Land
| Acreage | No |
| Sewer | Sanitary Sewer |
| Size Depth | 96 Ft |
| Size Frontage | 30 Ft |
| Size Irregular | 30 X 96 Ft |
| Size Total Text | 30 X 96 Ft |
| Zoning Description | Residential |
Rooms
| Level | Type | Length | Width | Dimensions |
|---|---|---|---|---|
| Second Level | Primary Bedroom | 4.42 m | 4.91 m | 4.42 m x 4.91 m |
| Second Level | Bedroom 2 | 3.2 m | 3.51 m | 3.2 m x 3.51 m |
| Second Level | Bedroom 3 | 3.59 m | 4.12 m | 3.59 m x 4.12 m |
| Second Level | Bedroom 4 | 3.63 m | 3.05 m | 3.63 m x 3.05 m |
| Flat | Kitchen | 3.35 m | 3.66 m | 3.35 m x 3.66 m |
| Flat | Living Room | 4.17 m | 5.48 m | 4.17 m x 5.48 m |
| Flat | Dining Room | 4.17 m | 5.48 m | 4.17 m x 5.48 m |
Utilities
| Cable | Installed |
| Sewer | Installed |
https://www.realtor.ca/real-estate/27823740/1000-andrew-murdoch-street-oshawa-kedron-kedron
Contact Us
Contact us for more information
Faisal Fiaz
Salesperson
www.donmillscondo.ca
6980 Maritz Dr Unit 8
Mississauga, Ontario L5W 1Z3
(905) 565-9565
(905) 565-9522
















