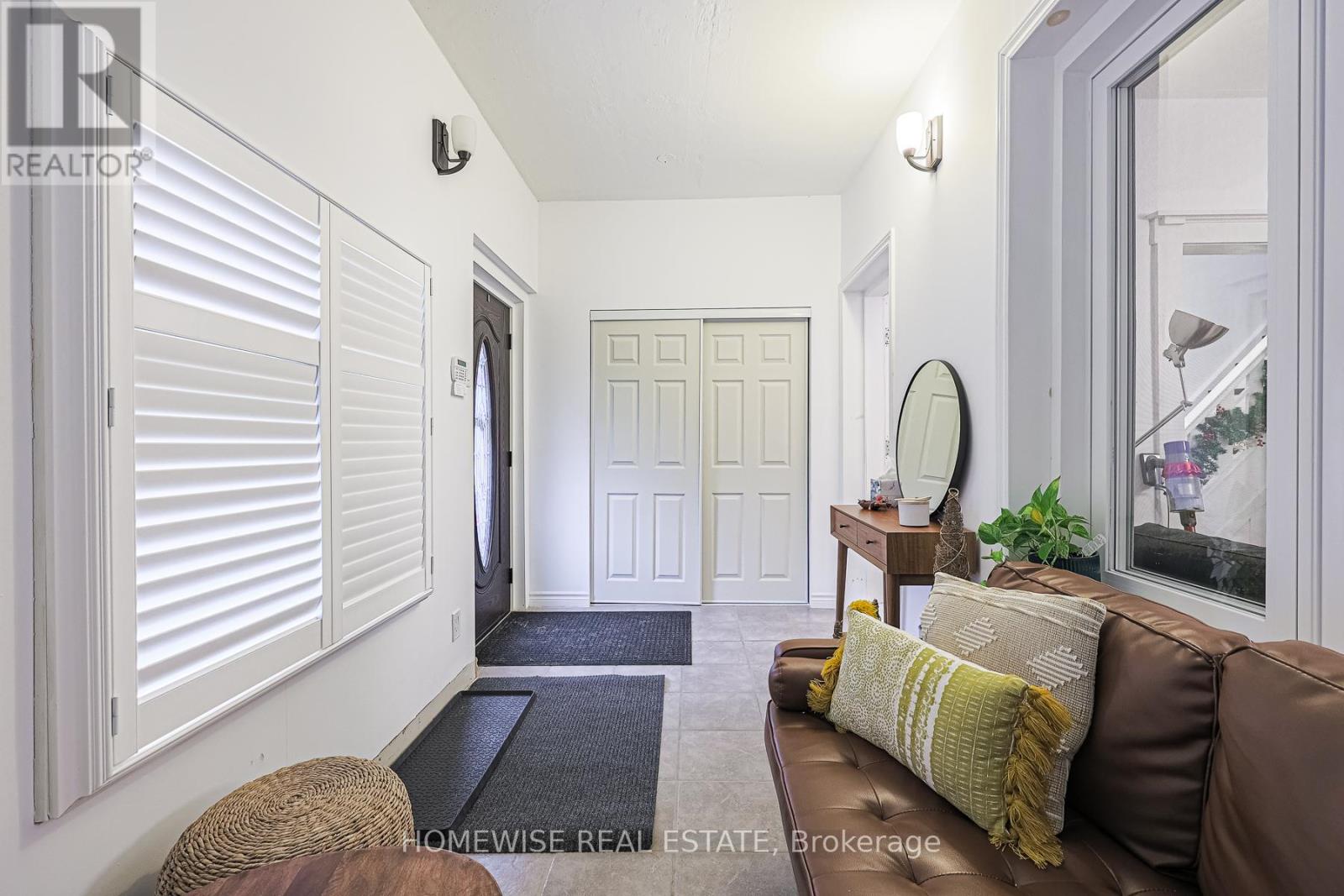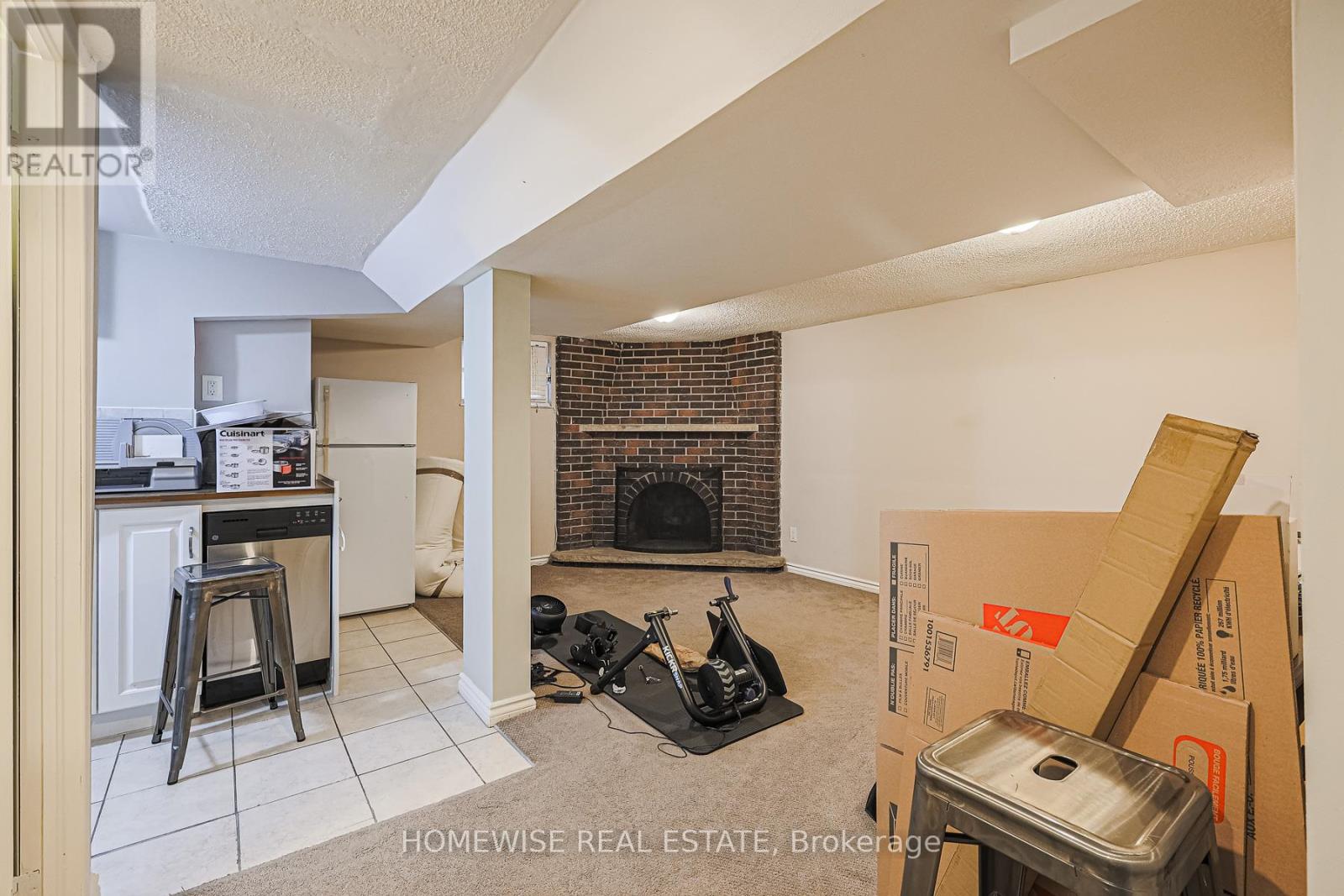100 Sellers Avenue Toronto, Ontario M6E 3T6
3 Bedroom
3 Bathroom
Fireplace
Central Air Conditioning
Forced Air
$3,700 Monthly
Renovated Home For Lease On A Quiet And Sought After Street In Prime Corso Italia. The Home Features A Convenient Mudroom With Double Coat Closet, Oversized Living Rm That Accommodates A Home Office, Front Pad Parking, Kitchen W/ Lots Of Cabinets & Quartz Counter, Main Floor Powder Room And An Awesome Backyard You Will Love To Entertain In. (id:24801)
Property Details
| MLS® Number | W11961953 |
| Property Type | Single Family |
| Community Name | Corso Italia-Davenport |
| Features | Carpet Free |
| Parking Space Total | 1 |
Building
| Bathroom Total | 3 |
| Bedrooms Above Ground | 3 |
| Bedrooms Total | 3 |
| Basement Development | Finished |
| Basement Features | Separate Entrance |
| Basement Type | N/a (finished) |
| Construction Style Attachment | Detached |
| Cooling Type | Central Air Conditioning |
| Exterior Finish | Stucco |
| Fireplace Present | Yes |
| Flooring Type | Ceramic, Hardwood, Carpeted |
| Foundation Type | Unknown |
| Half Bath Total | 1 |
| Heating Fuel | Natural Gas |
| Heating Type | Forced Air |
| Stories Total | 2 |
| Type | House |
| Utility Water | Municipal Water |
Land
| Acreage | No |
| Sewer | Sanitary Sewer |
| Size Depth | 104 Ft |
| Size Frontage | 25 Ft |
| Size Irregular | 25 X 104 Ft |
| Size Total Text | 25 X 104 Ft |
Rooms
| Level | Type | Length | Width | Dimensions |
|---|---|---|---|---|
| Second Level | Primary Bedroom | 5.18 m | 3.33 m | 5.18 m x 3.33 m |
| Second Level | Bedroom 2 | 3.1 m | 2.79 m | 3.1 m x 2.79 m |
| Main Level | Mud Room | 4.93 m | 2.06 m | 4.93 m x 2.06 m |
| Main Level | Living Room | 5.77 m | 3.76 m | 5.77 m x 3.76 m |
| Main Level | Dining Room | 3.3 m | 2.69 m | 3.3 m x 2.69 m |
| Main Level | Kitchen | 4.01 m | 3.07 m | 4.01 m x 3.07 m |
Contact Us
Contact us for more information
Joshua Raxlen
Broker of Record
(647) 949-5674
Homewise Real Estate
(647) 812-5813
HTTP://www.homewiserealestate.ca































