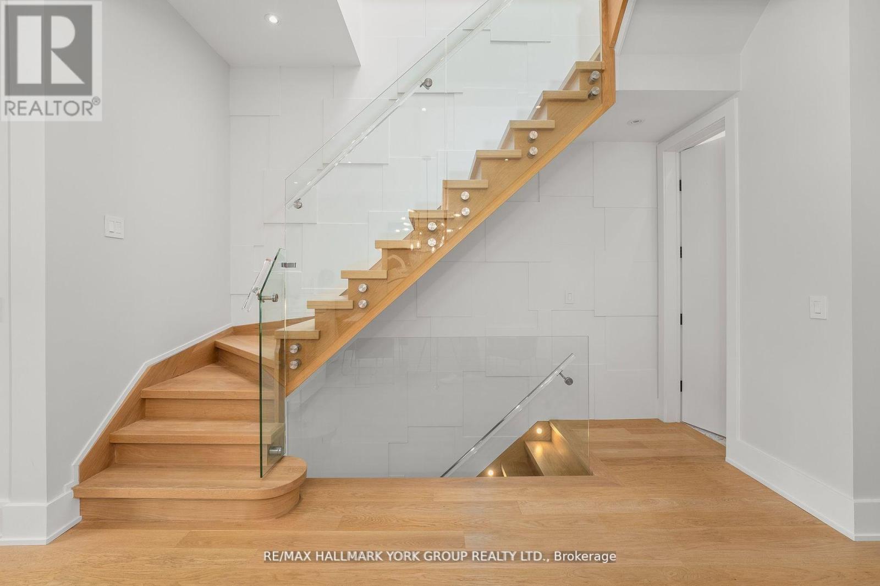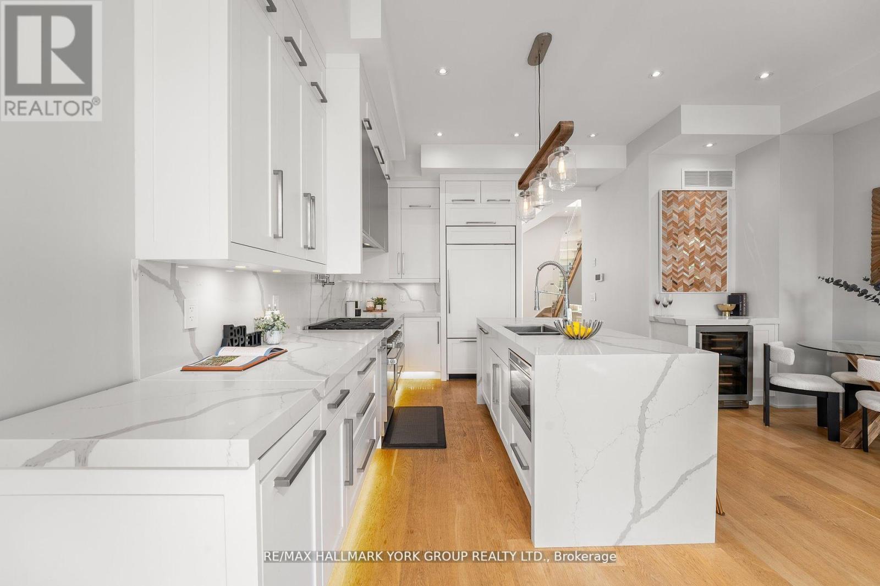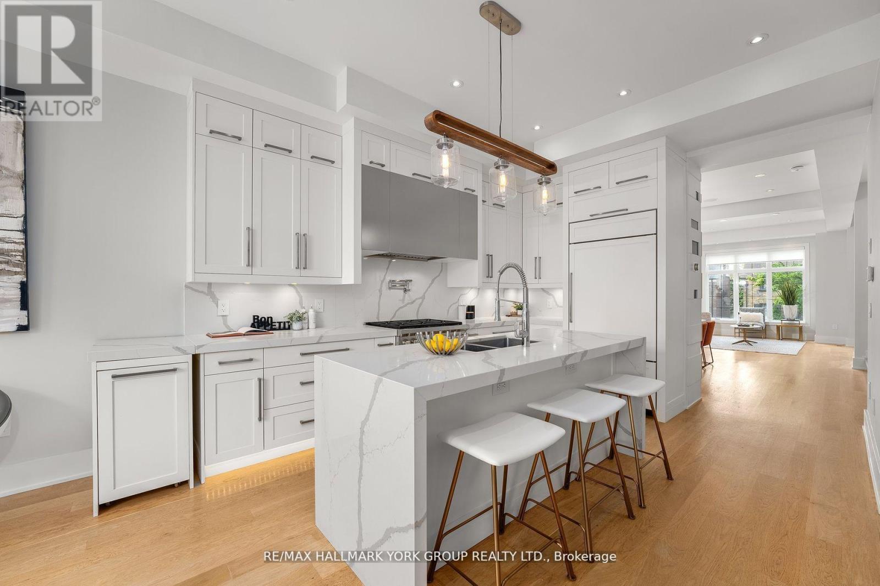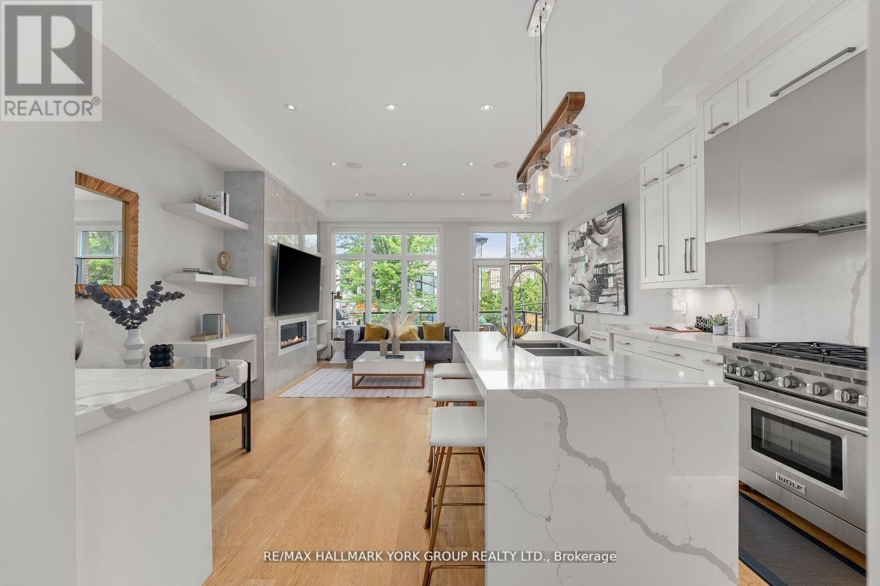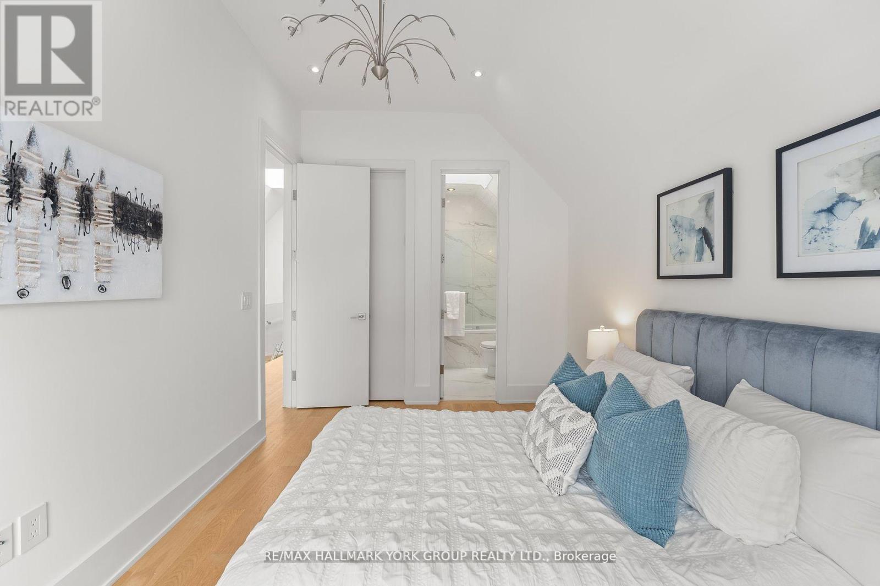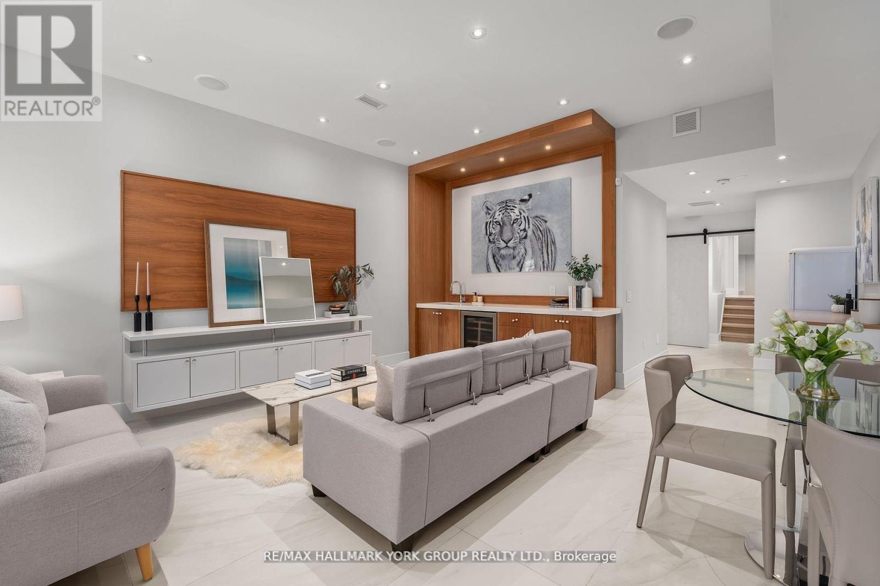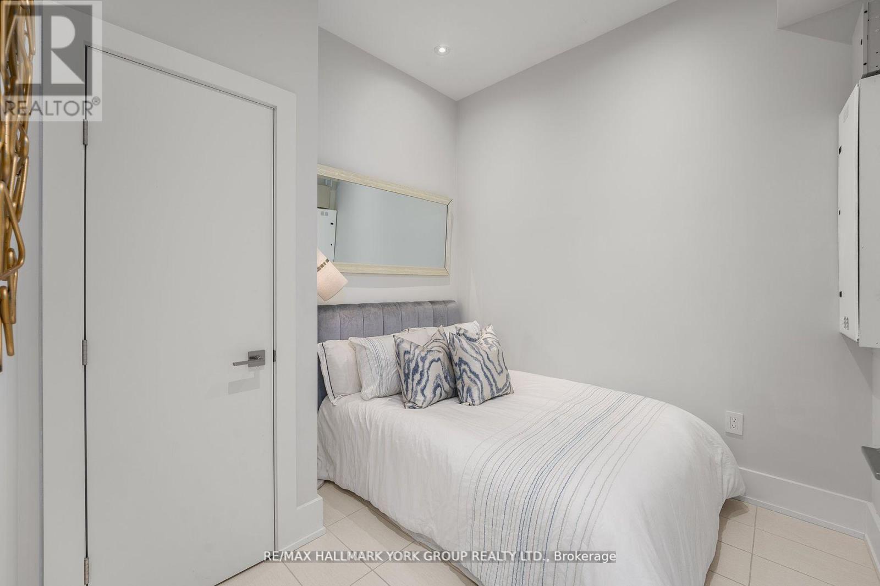100 Roe Avenue Toronto, Ontario M5M 2H7
$2,999,000
This Custom-Built, Modular Brick Masterpiece, Boasting Over 3,300 Sq Ft Of (Living Space) Unparalleled Craftsmanship This Home Was Built And Occupied By The Builder And Designer Themselves! Located In The Prestigious Highly-Rated School District:John Wanless Ps, Lawrence Park Ci. Mins To Neighbourhood Private Schools; Havergal College, Upper Canada College, Toronto French School. Easy Access To Yonge Subway Line, Hwy 401, Access To Downtown.. Designed For The Most Discerning Homeowner, This Residence Features 5 Spacious Bedrooms And 5 Luxurious Bathrooms, Providing Ample Space For Your Family And Guests. Step Inside Through The Impressive 9-foot Custom Front Door And Be Captivated By The Expansive Living Space With 10-foot Ceilings Throughout. The Heated Marble Front Foyer Sets The Tone For The Elegance That Flows Through The Entire Home. The Chef's Dream Kitchen Is Equipped With A Wolf Gas Cooktop, Premium Appliances, And Custom Cabinetry, Making Culinary Endeavors A True Delight. The Open-Concept Layout Seamlessly Connects The Kitchen To The Exceptional Backyard Entertainment Space, Perfect For Hosting Gatherings And Creating Unforgettable Memories. The Home Offers Seamless Convenience With Direct Access To The Garage, Ensuring Your Daily Routines Are Effortless. The Basement, Featuring Radiant Heated Floors, Provides A Cozy Retreat All Year Round. Upstairs, You Find Two Primary Bedrooms, Each With Its Own Spa-Like Ensuite And Spacious Walk-In Closet, Offering Ultimate Comfort And Privacy. All Above-Grade Bathrooms Are Adorned With Luxurious Marble Flooring, Adding To The Sophisticated Ambiance. Smart Home Features, Including Automated Lighting And Automatic Blinds, Enhance The Luxurious Living Experience. Heated Granite Front Steps And Illuminated Stairs Add To The Home's Grandeur. With Laundry Facilities Conveniently Located On Both The Second Floor And In The Basement, Every Detail Has Been Meticulously Planned To Elevate Your Lifestyle. **** EXTRAS **** Subzero Fridge, Wolf Gas Cooktop Stove/Oven, B/I Bosch D/W,B/Imicr, All Window Coverings, Motorized Blinds In Primary & Fam Rm, All Lights, Cameras, Alarm(Moni Excl),Stackable Washer & Dryer, B/I's, Egdo+Opener, Cvac, Tankless Hwt, Shed (id:24801)
Open House
This property has open houses!
2:00 pm
Ends at:4:00 pm
2:00 pm
Ends at:4:00 pm
2:00 pm
Ends at:4:00 pm
2:00 pm
Ends at:4:00 pm
Property Details
| MLS® Number | C11912820 |
| Property Type | Single Family |
| Community Name | Lawrence Park North |
| Amenities Near By | Hospital, Public Transit, Place Of Worship, Schools, Park |
| Community Features | School Bus |
| Features | Carpet Free |
| Parking Space Total | 3 |
| Structure | Deck, Shed |
Building
| Bathroom Total | 5 |
| Bedrooms Above Ground | 4 |
| Bedrooms Below Ground | 1 |
| Bedrooms Total | 5 |
| Amenities | Fireplace(s) |
| Appliances | Garage Door Opener Remote(s), Water Heater |
| Basement Development | Finished |
| Basement Features | Walk Out |
| Basement Type | N/a (finished) |
| Construction Style Attachment | Detached |
| Cooling Type | Central Air Conditioning |
| Exterior Finish | Brick |
| Fireplace Present | Yes |
| Fireplace Total | 1 |
| Flooring Type | Hardwood |
| Foundation Type | Unknown |
| Half Bath Total | 1 |
| Heating Fuel | Natural Gas |
| Heating Type | Forced Air |
| Stories Total | 2 |
| Type | House |
| Utility Water | Municipal Water |
Parking
| Garage |
Land
| Acreage | No |
| Land Amenities | Hospital, Public Transit, Place Of Worship, Schools, Park |
| Landscape Features | Landscaped |
| Sewer | Sanitary Sewer |
| Size Depth | 111 Ft ,2 In |
| Size Frontage | 24 Ft |
| Size Irregular | 24.04 X 111.23 Ft |
| Size Total Text | 24.04 X 111.23 Ft |
Rooms
| Level | Type | Length | Width | Dimensions |
|---|---|---|---|---|
| Second Level | Primary Bedroom | 5.21 m | 4.44 m | 5.21 m x 4.44 m |
| Second Level | Bedroom 2 | 3.19 m | 2.63 m | 3.19 m x 2.63 m |
| Second Level | Bedroom 3 | 4.17 m | 2.78 m | 4.17 m x 2.78 m |
| Second Level | Bedroom 4 | 2.65 m | 2.34 m | 2.65 m x 2.34 m |
| Basement | Bedroom 5 | 2.86 m | 2.81 m | 2.86 m x 2.81 m |
| Basement | Family Room | 5.3 m | 5.21 m | 5.3 m x 5.21 m |
| Main Level | Foyer | 2.72 m | 1.65 m | 2.72 m x 1.65 m |
| Main Level | Living Room | 8.71 m | 5.21 m | 8.71 m x 5.21 m |
| Main Level | Kitchen | 4.8 m | 2.4 m | 4.8 m x 2.4 m |
| Main Level | Eating Area | 8.9 m | 5.5 m | 8.9 m x 5.5 m |
| Main Level | Family Room | 3.73 m | 5.21 m | 3.73 m x 5.21 m |
Utilities
| Cable | Available |
| Sewer | Installed |
Contact Us
Contact us for more information
Steven Sarasin
Salesperson
(416) 578-5973
www.stevensarasin.com/
www.facebook.com/Soldbysteven1/
www.linkedin.com/in/steven-sarasin-95987b90/
25 Millard Ave West Unit B - 2nd Flr
Newmarket, Ontario L3Y 7R5
(905) 727-1941
(905) 841-6018






