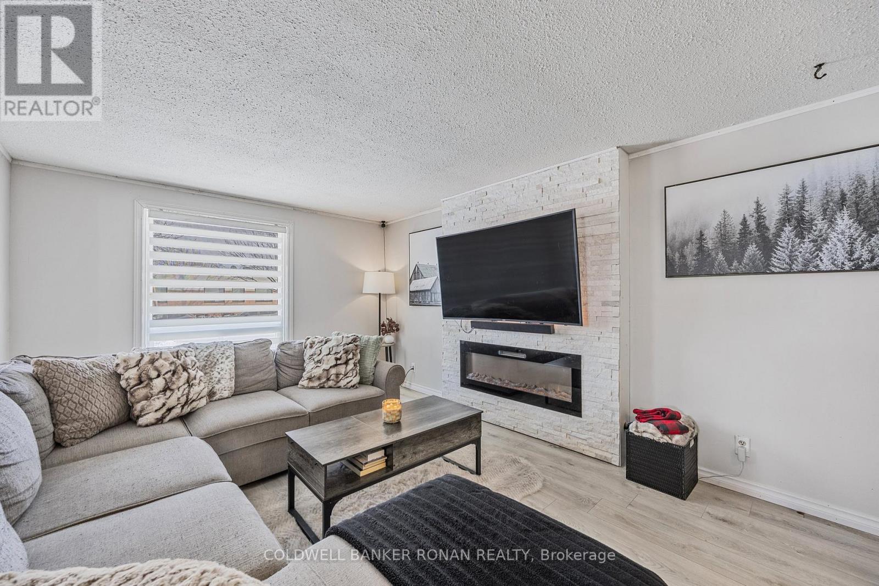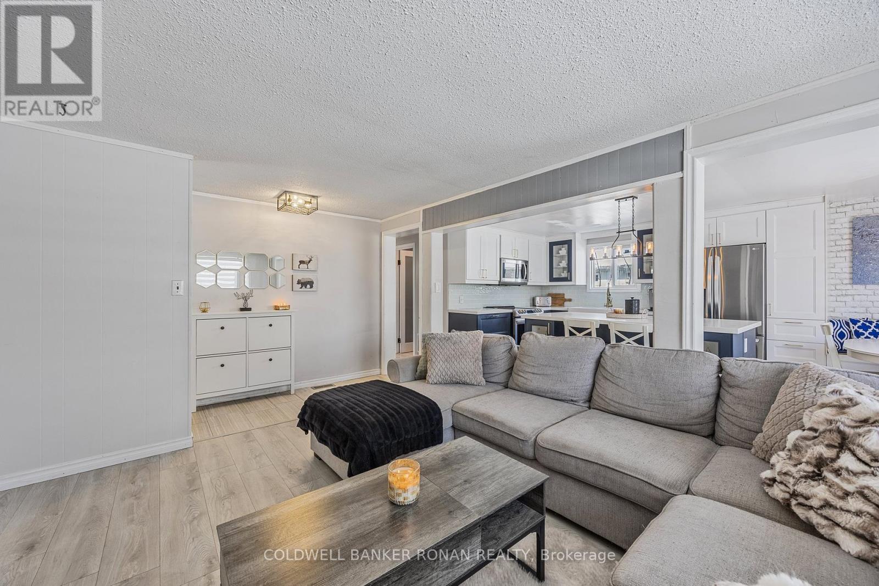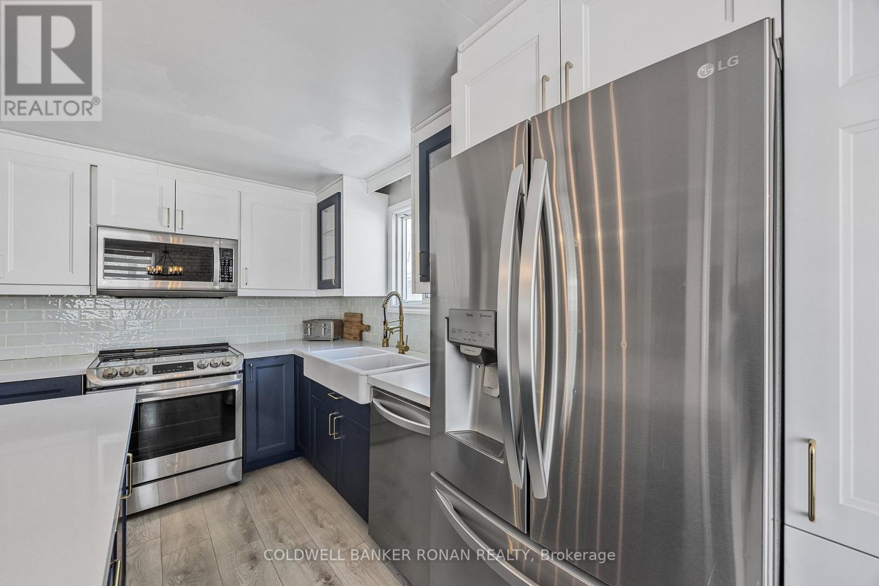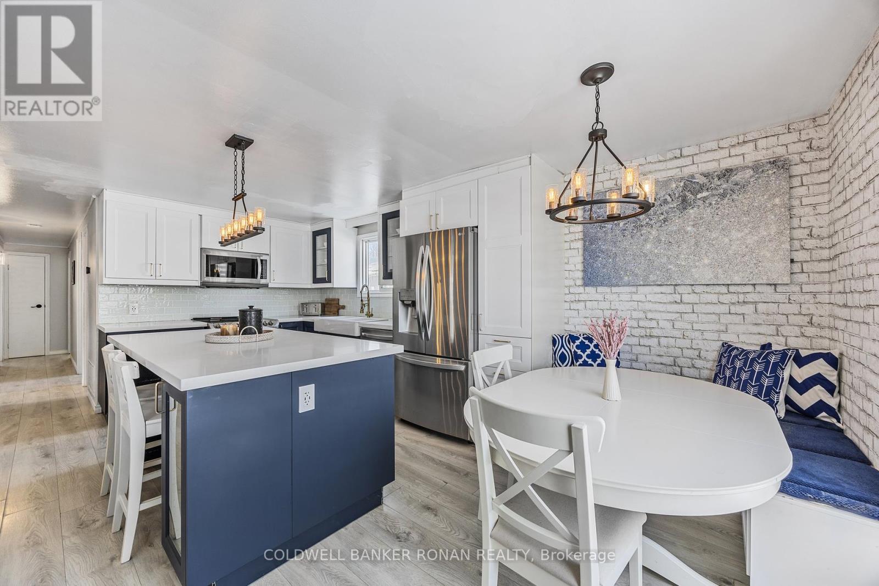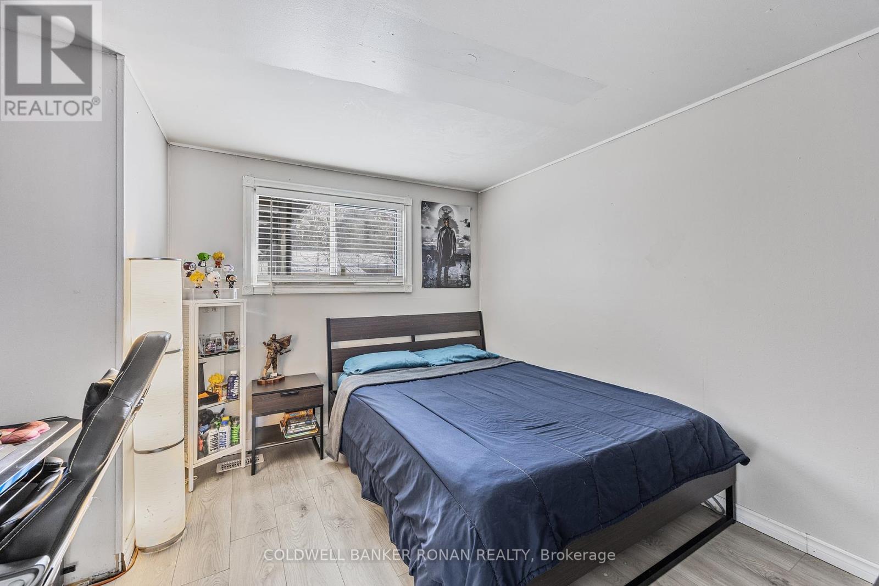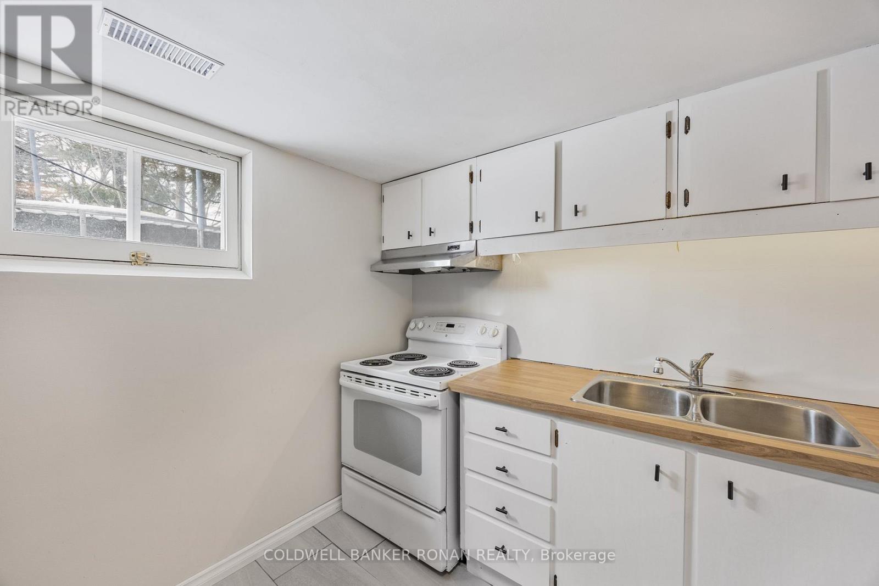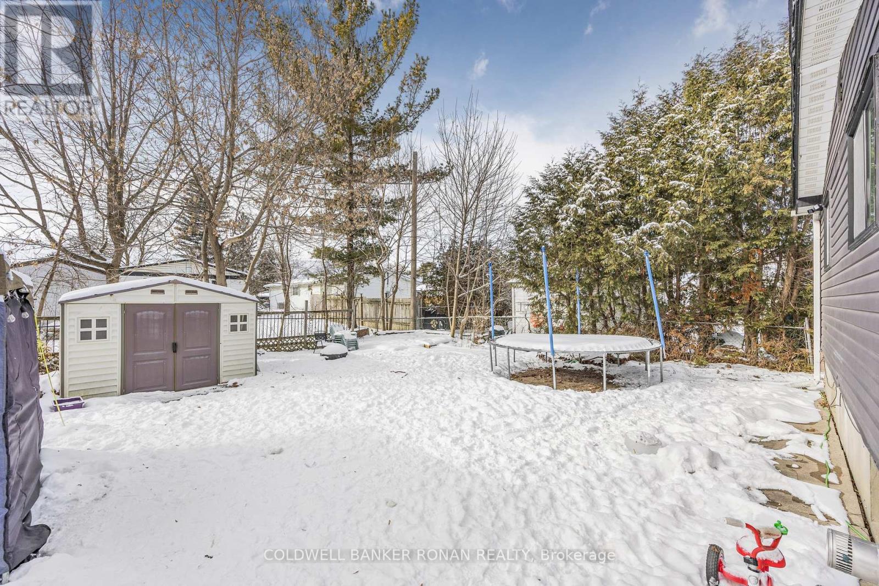100 Queen Street N New Tecumseth, Ontario L0G 1W0
$789,900
Welcome to this centrally located bungalow in the growing town of Tottenham! Convenience is key, located in the heart of town, you're just steps away from shopping, restaurants, churches, daycare, schools, and more! Enjoy the easy commute to Hwy 9, connecting with ease to Hwy's 400 or 50. You're welcomed by a covered porch in your fenced backyard offering ultimate privacy. Wait until you step into the front door to the brightly lit open concept space, complete with a renovated kitchen. Anchored by a massive island and ample storage and counter space - you will love coming home to plan your next meal, baking adventure, or family gathering! This main floor is a fantastic space for entertaining and time well spent with family. A cozy banquette will bring everyone together for mealtime, before embracing the hustle of everyday life. The main floor is complete with three bedrooms and main floor laundry. Bonus: This bungalow features a finished basement with second kitchen, full bath and separate entrance, offering in-law potential! (id:24801)
Property Details
| MLS® Number | N11977365 |
| Property Type | Single Family |
| Community Name | Tottenham |
| Amenities Near By | Park, Place Of Worship |
| Features | Conservation/green Belt |
| Parking Space Total | 4 |
Building
| Bathroom Total | 2 |
| Bedrooms Above Ground | 3 |
| Bedrooms Below Ground | 1 |
| Bedrooms Total | 4 |
| Architectural Style | Bungalow |
| Basement Development | Finished |
| Basement Features | Separate Entrance |
| Basement Type | N/a (finished) |
| Construction Style Attachment | Detached |
| Cooling Type | Central Air Conditioning |
| Exterior Finish | Aluminum Siding, Vinyl Siding |
| Fireplace Present | Yes |
| Flooring Type | Laminate |
| Foundation Type | Concrete |
| Heating Fuel | Natural Gas |
| Heating Type | Forced Air |
| Stories Total | 1 |
| Type | House |
| Utility Water | Municipal Water |
Parking
| No Garage |
Land
| Acreage | No |
| Land Amenities | Park, Place Of Worship |
| Sewer | Sanitary Sewer |
| Size Depth | 120 Ft |
| Size Frontage | 50 Ft |
| Size Irregular | 50.03 X 120.08 Ft |
| Size Total Text | 50.03 X 120.08 Ft|under 1/2 Acre |
Rooms
| Level | Type | Length | Width | Dimensions |
|---|---|---|---|---|
| Basement | Recreational, Games Room | 6.22 m | 3.1 m | 6.22 m x 3.1 m |
| Basement | Kitchen | 3.45 m | 2.77 m | 3.45 m x 2.77 m |
| Basement | Bedroom | 4.8 m | 3.2 m | 4.8 m x 3.2 m |
| Main Level | Kitchen | 5.49 m | 3.04 m | 5.49 m x 3.04 m |
| Main Level | Living Room | 5.74 m | 3.04 m | 5.74 m x 3.04 m |
| Main Level | Laundry Room | 2.49 m | 2.01 m | 2.49 m x 2.01 m |
| Main Level | Primary Bedroom | 3.04 m | 3.99 m | 3.04 m x 3.99 m |
| Main Level | Bedroom 2 | 3.04 m | 3.45 m | 3.04 m x 3.45 m |
| Main Level | Bedroom 3 | 3 m | 2.69 m | 3 m x 2.69 m |
Utilities
| Sewer | Installed |
https://www.realtor.ca/real-estate/27926630/100-queen-street-n-new-tecumseth-tottenham-tottenham
Contact Us
Contact us for more information
Jeff J. Hummel
Salesperson
367 Victoria Street East
Alliston, Ontario L9R 1J7
(705) 435-4336
(705) 435-3506
Alyea Hummel
Salesperson
(705) 717-6553
www.youtube.com/embed/SWqKS_KQH78
www.alyeahummel.com/
www.facebook.com/thehummelteam
367 Victoria Street East
Alliston, Ontario L9R 1J7
(705) 435-4336
(705) 435-3506







