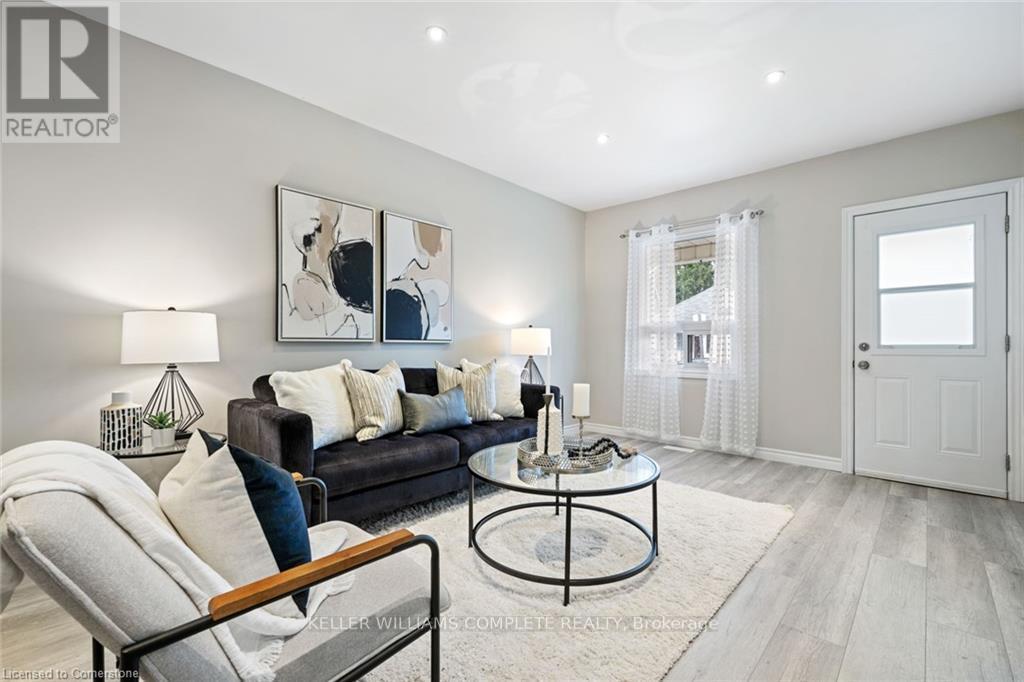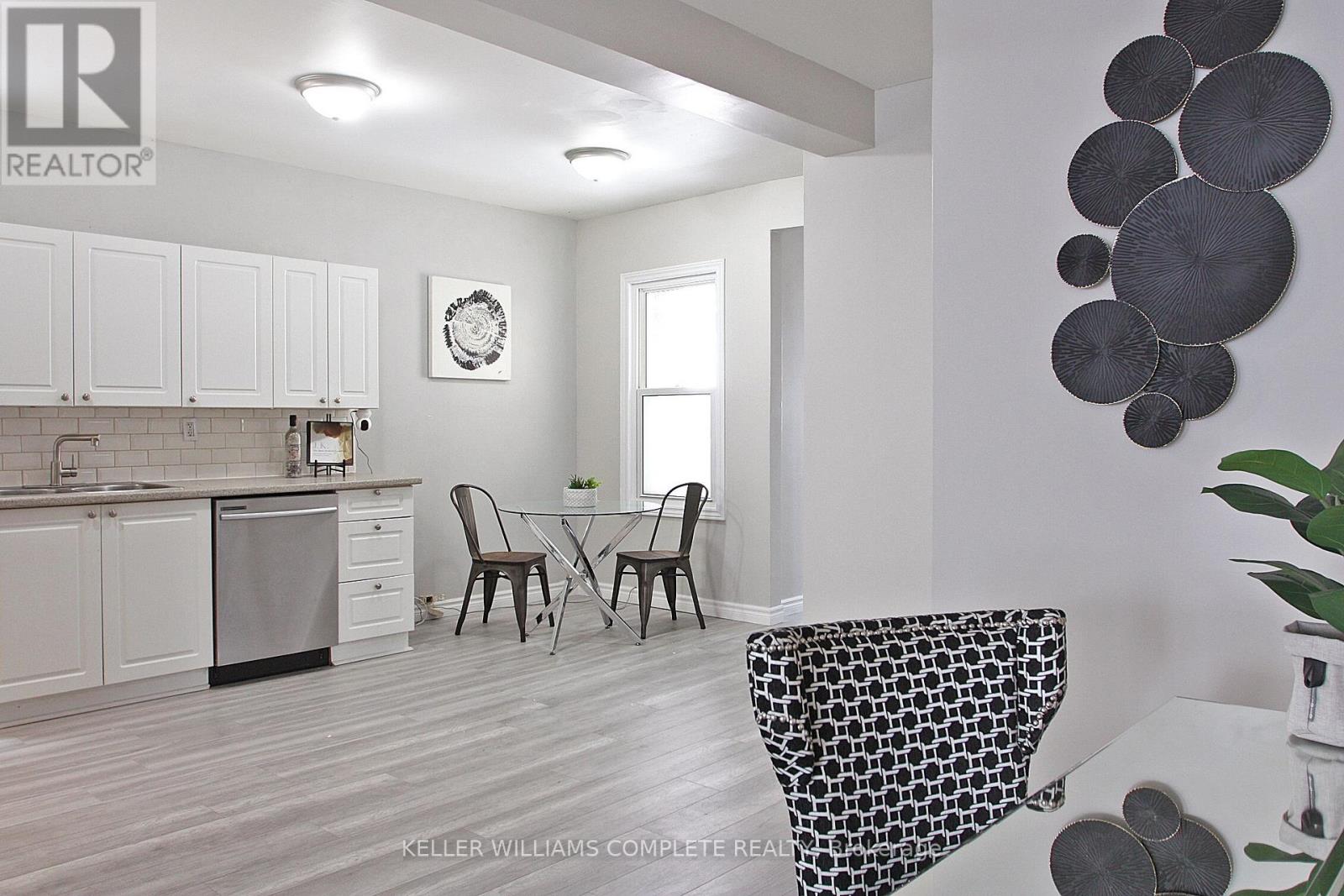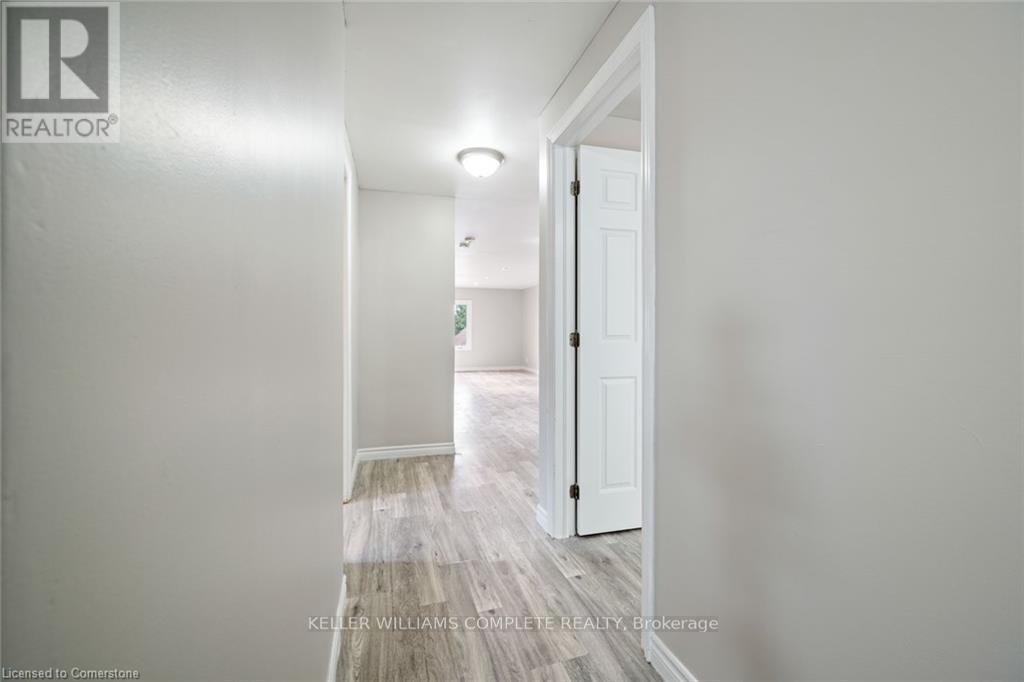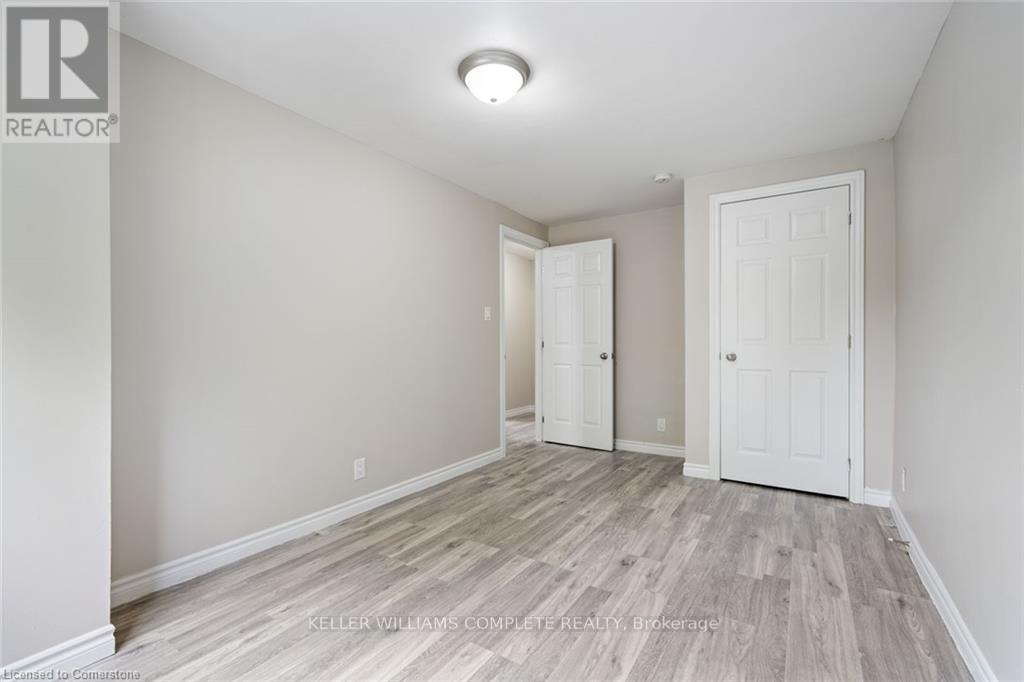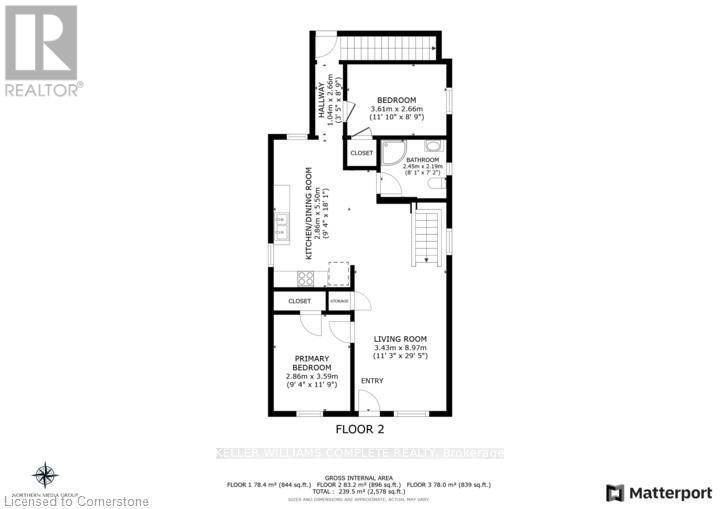100 Park Row N Hamilton, Ontario L8H 4E6
$499,900
Discover this beautifully updated 4-bedroom, 2-bathroom home. Previously utilized as a two-family residence with 2 furnaces and Ac units giving it the potential for easy conversion with minimal updates. Enter from the front of the home offering a single driveway and a large front porch. Access to the home through the fully fenced yard featuring a rear deck and new stone patio and walkway. The Main Floor offers an Open-concept living area, spacious kitchen/dinette, two generous bedrooms and a full bath. The living space seamlessly connects to a high and dry basement. The Upper Level Features a large games/family room with plumbing for a second kitchen, two sizeable bedrooms, and a full 4-piece bath. Perfect for extended families or a teenage retreat on the upper level. Walking distance to Ottawa St shopping district, and The centre on Barton St mall. Dont miss out on this fantastic opportunity. (id:24801)
Open House
This property has open houses!
2:00 pm
Ends at:4:00 pm
Property Details
| MLS® Number | X11981134 |
| Property Type | Single Family |
| Community Name | Crown Point |
| Amenities Near By | Public Transit, Place Of Worship |
| Community Features | Community Centre |
| Equipment Type | Water Heater |
| Features | Lane, Level |
| Parking Space Total | 3 |
| Rental Equipment Type | Water Heater |
| Structure | Porch, Shed |
Building
| Bathroom Total | 2 |
| Bedrooms Above Ground | 4 |
| Bedrooms Total | 4 |
| Amenities | Separate Heating Controls |
| Appliances | Dishwasher, Dryer, Refrigerator, Stove, Washer |
| Basement Development | Unfinished |
| Basement Type | N/a (unfinished) |
| Construction Style Attachment | Detached |
| Cooling Type | Central Air Conditioning |
| Exterior Finish | Brick, Aluminum Siding |
| Foundation Type | Concrete |
| Heating Fuel | Natural Gas |
| Heating Type | Forced Air |
| Stories Total | 2 |
| Size Interior | 1,500 - 2,000 Ft2 |
| Type | House |
| Utility Water | Municipal Water |
Parking
| No Garage |
Land
| Acreage | No |
| Land Amenities | Public Transit, Place Of Worship |
| Sewer | Sanitary Sewer |
| Size Depth | 100 Ft |
| Size Frontage | 25 Ft |
| Size Irregular | 25 X 100 Ft |
| Size Total Text | 25 X 100 Ft |
| Zoning Description | D |
Rooms
| Level | Type | Length | Width | Dimensions |
|---|---|---|---|---|
| Second Level | Other | 5.49 m | 3.1 m | 5.49 m x 3.1 m |
| Second Level | Bathroom | Measurements not available | ||
| Second Level | Family Room | 5.59 m | 356 m | 5.59 m x 356 m |
| Second Level | Bedroom | 4.83 m | 2.79 m | 4.83 m x 2.79 m |
| Second Level | Bedroom | 3.81 m | 2.29 m | 3.81 m x 2.29 m |
| Lower Level | Laundry Room | Measurements not available | ||
| Lower Level | Utility Room | Measurements not available | ||
| Main Level | Kitchen | 5.44 m | 2.74 m | 5.44 m x 2.74 m |
| Main Level | Living Room | 7.77 m | 3.4 m | 7.77 m x 3.4 m |
| Main Level | Bedroom | 363 m | 2.57 m | 363 m x 2.57 m |
| Main Level | Bathroom | Measurements not available | ||
| Main Level | Bedroom 2 | 3.53 m | 2.87 m | 3.53 m x 2.87 m |
https://www.realtor.ca/real-estate/27935816/100-park-row-n-hamilton-crown-point-crown-point
Contact Us
Contact us for more information
Carrie Massey
Salesperson
www.masseyrealestateadvisors.com/
1044 Cannon St East Unit T
Hamilton, Ontario L8L 2H7
(905) 308-8333






