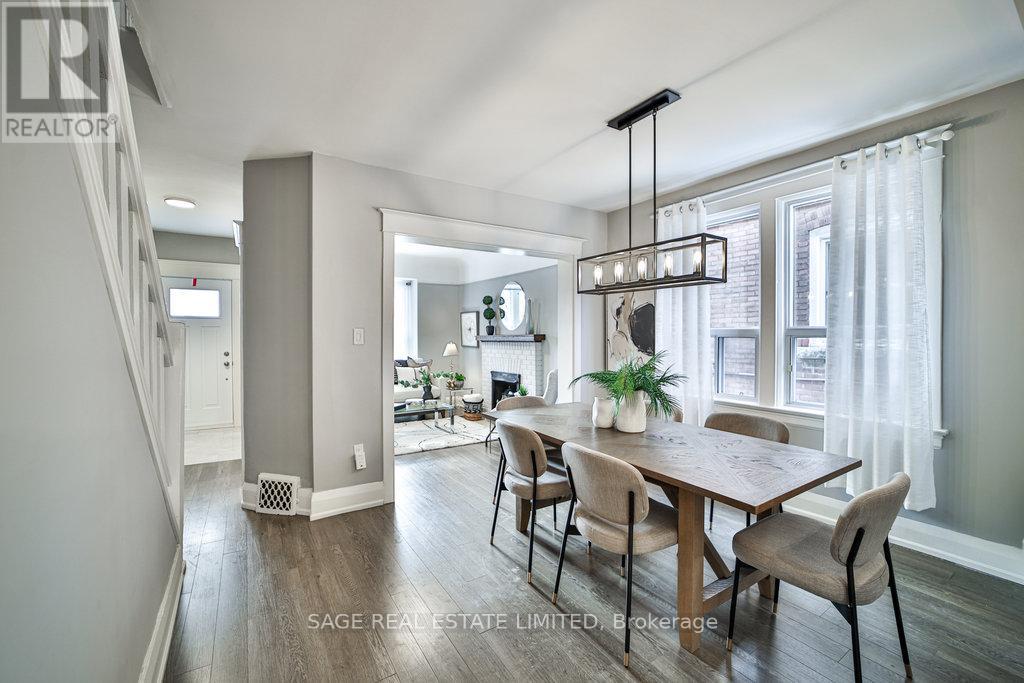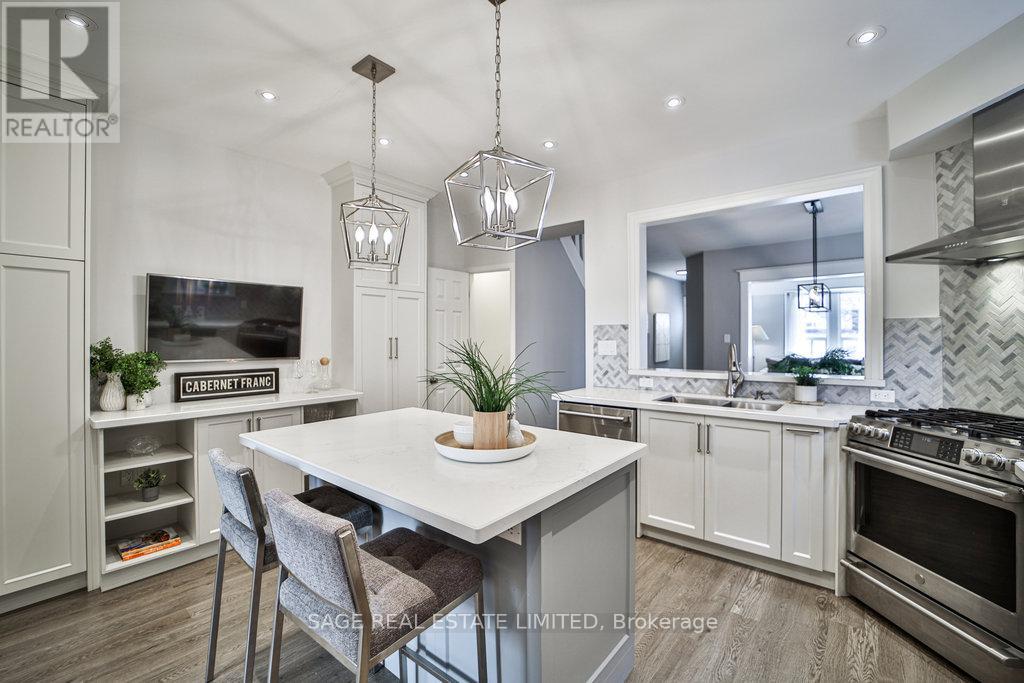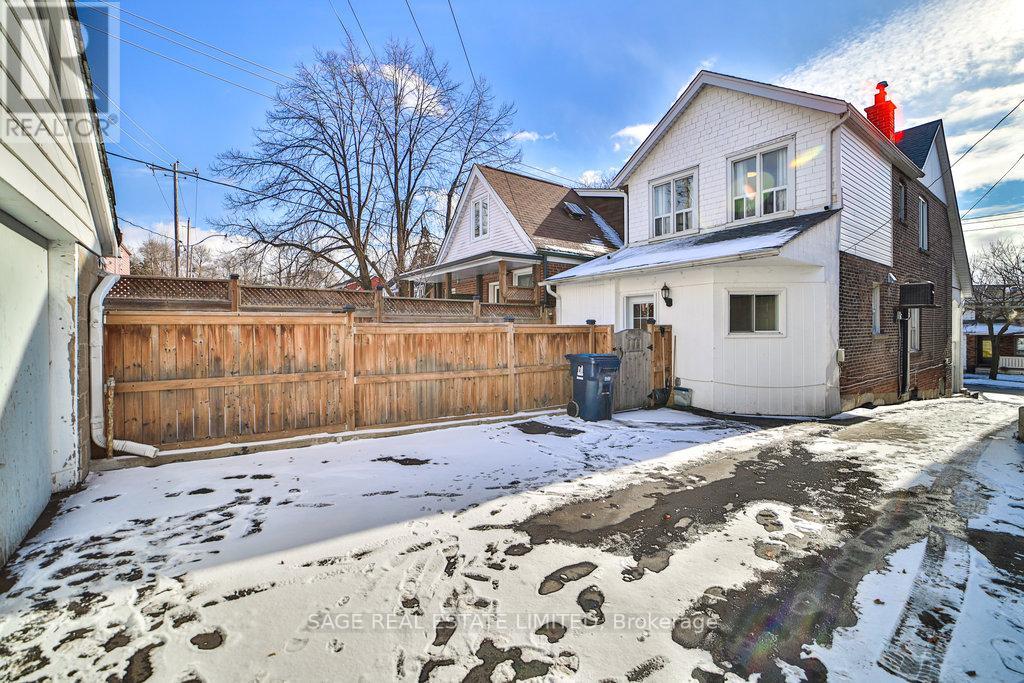100 Merrill Avenue E Toronto, Ontario M4C 1C7
$1,289,000
This wonderful South facing detached, 3+1 bedroom, 2.5 bathroom home with parking offers a blend of modern style and functional design, perfect for family living. The renovated kitchen equipped with stainless steel appliances, a large center island with seating, and ample cabinetry for storage, is a chef's dream and the heart of the home. The open concept living and dining area adds to the flow and is perfect for entertaining or family evenings. You will be delighted with the primary bedroom that easily fits a king size bed and has both his and her closets. Leading to the lower level, the finished basement features high ceilings, and includes an additional bedroom and a 4-piece bathroom, ideal for guests, or to use as a home office. The space also offers plenty of room for a family or TV room. Added features to this home are a convenient main-floor laundry paired with a stylish powder room which adds to the home's functionality, plus the large mudroom with added closet space and heated floor, a practical space for daily comings and goings, keeping the rest of the home clean and organized. Lastly the detached garage can fit a moderate sized car, with extra room for storage, and the private fenced backyard allows for outdoor barbeque gatherings, playtime, or simply relaxing. Close to parks( dog park just around the corner) transit, grocery, local shops and restaurants, this home perfectly combines modern upgrades with thoughtful design, creating a comfortable and inviting space to call your own. (id:24801)
Property Details
| MLS® Number | E11943056 |
| Property Type | Single Family |
| Community Name | Woodbine Corridor |
| Amenities Near By | Hospital, Park, Public Transit, Schools |
| Features | Carpet Free |
| Parking Space Total | 2 |
Building
| Bathroom Total | 3 |
| Bedrooms Above Ground | 3 |
| Bedrooms Below Ground | 1 |
| Bedrooms Total | 4 |
| Appliances | Dishwasher, Dryer, Microwave, Refrigerator, Stove, Washer, Window Coverings |
| Basement Development | Finished |
| Basement Type | Full (finished) |
| Construction Style Attachment | Detached |
| Cooling Type | Central Air Conditioning |
| Exterior Finish | Brick, Vinyl Siding |
| Flooring Type | Laminate, Hardwood |
| Foundation Type | Brick |
| Half Bath Total | 1 |
| Heating Fuel | Natural Gas |
| Heating Type | Forced Air |
| Stories Total | 2 |
| Type | House |
| Utility Water | Municipal Water |
Parking
| Detached Garage |
Land
| Acreage | No |
| Fence Type | Fenced Yard |
| Land Amenities | Hospital, Park, Public Transit, Schools |
| Sewer | Sanitary Sewer |
| Size Depth | 110 Ft ,1 In |
| Size Frontage | 20 Ft |
| Size Irregular | 20.02 X 110.14 Ft ; As Per Geowarehouse |
| Size Total Text | 20.02 X 110.14 Ft ; As Per Geowarehouse |
Rooms
| Level | Type | Length | Width | Dimensions |
|---|---|---|---|---|
| Second Level | Primary Bedroom | 4.49 m | 4.18 m | 4.49 m x 4.18 m |
| Second Level | Bedroom 2 | 4.49 m | 3.33 m | 4.49 m x 3.33 m |
| Second Level | Bedroom 3 | 2.99 m | 2.81 m | 2.99 m x 2.81 m |
| Basement | Recreational, Games Room | 4.91 m | 4.49 m | 4.91 m x 4.49 m |
| Basement | Bedroom | 5.89 m | 2.49 m | 5.89 m x 2.49 m |
| Main Level | Kitchen | 4.49 m | 3.94 m | 4.49 m x 3.94 m |
| Main Level | Dining Room | 4.49 m | 3.89 m | 4.49 m x 3.89 m |
| Main Level | Living Room | 4.03 m | 3.24 m | 4.03 m x 3.24 m |
| Main Level | Mud Room | 2.79 m | 2.3 m | 2.79 m x 2.3 m |
| Main Level | Laundry Room | Measurements not available |
Contact Us
Contact us for more information
Gina Mona Roman
Salesperson
www.ginaroman.com/
2010 Yonge Street
Toronto, Ontario M4S 1Z9
(416) 483-8000
(416) 483-8001







































