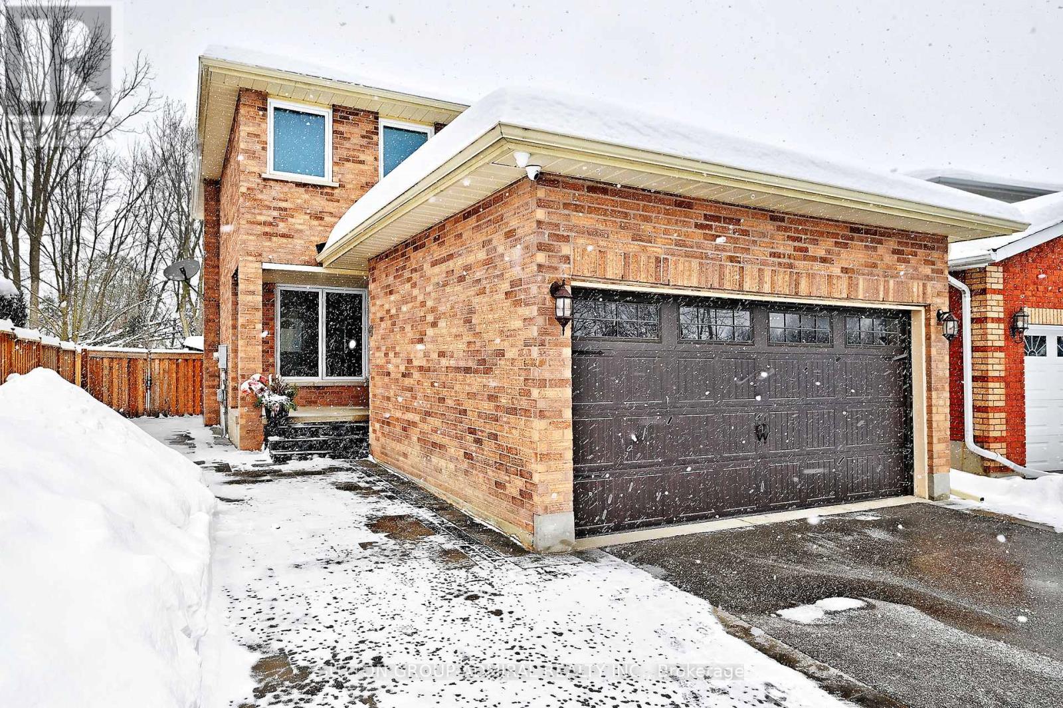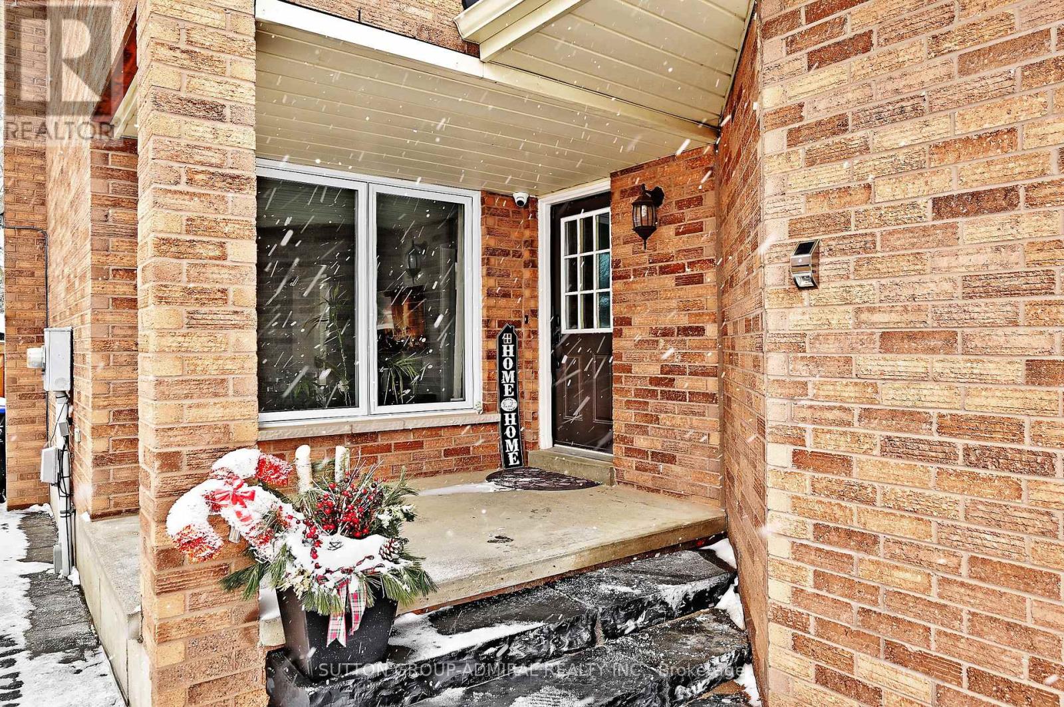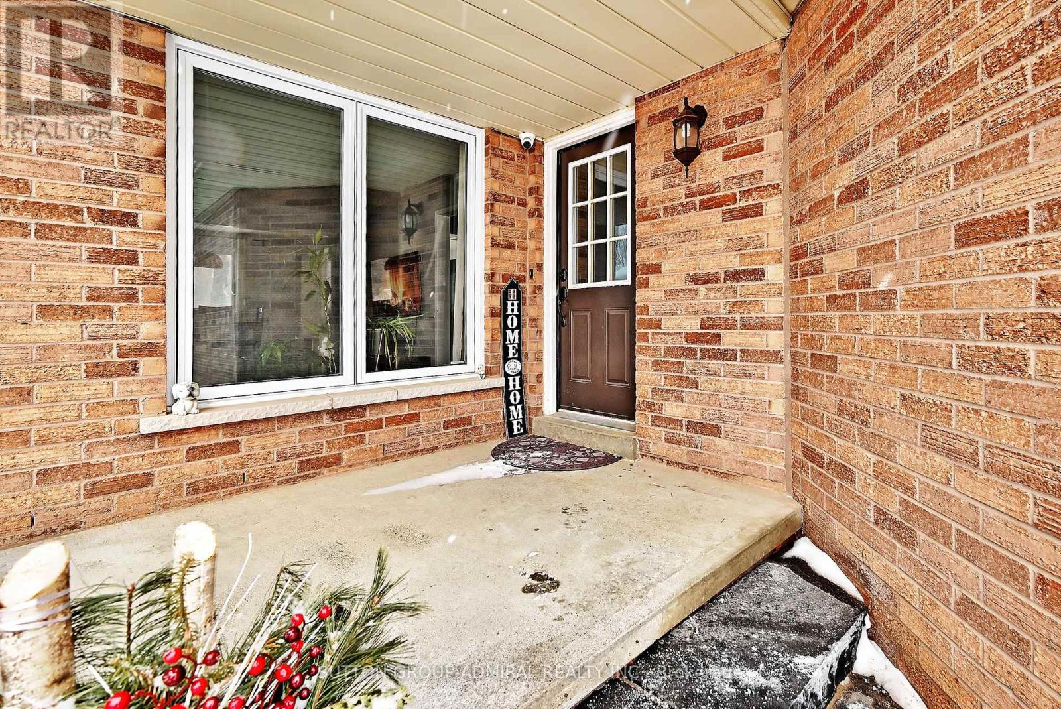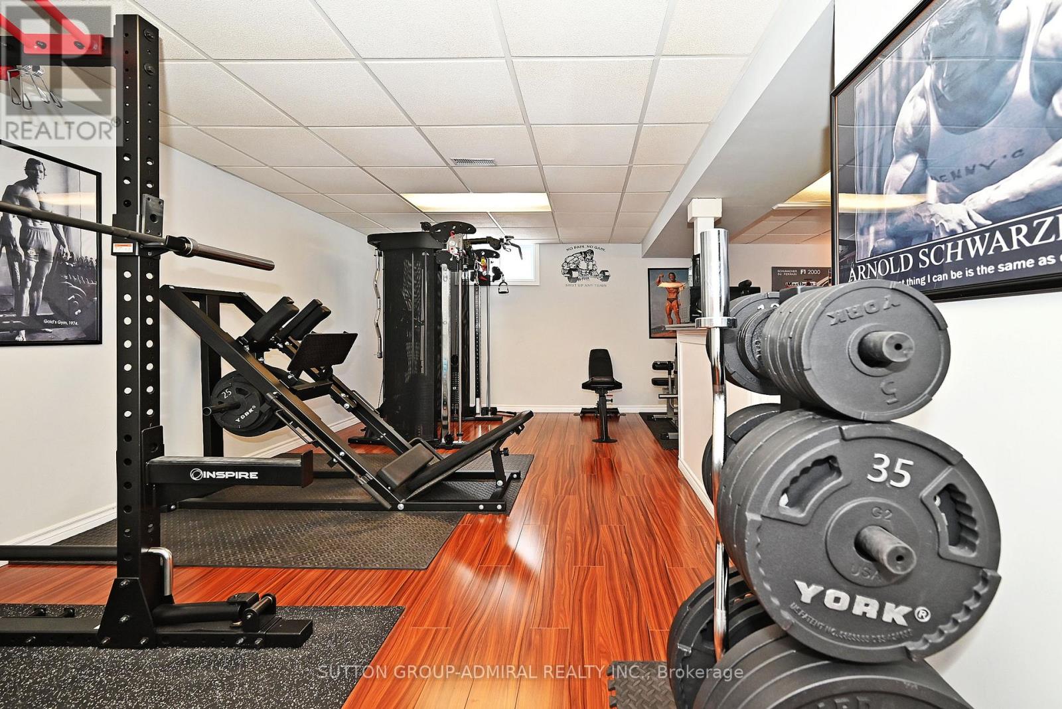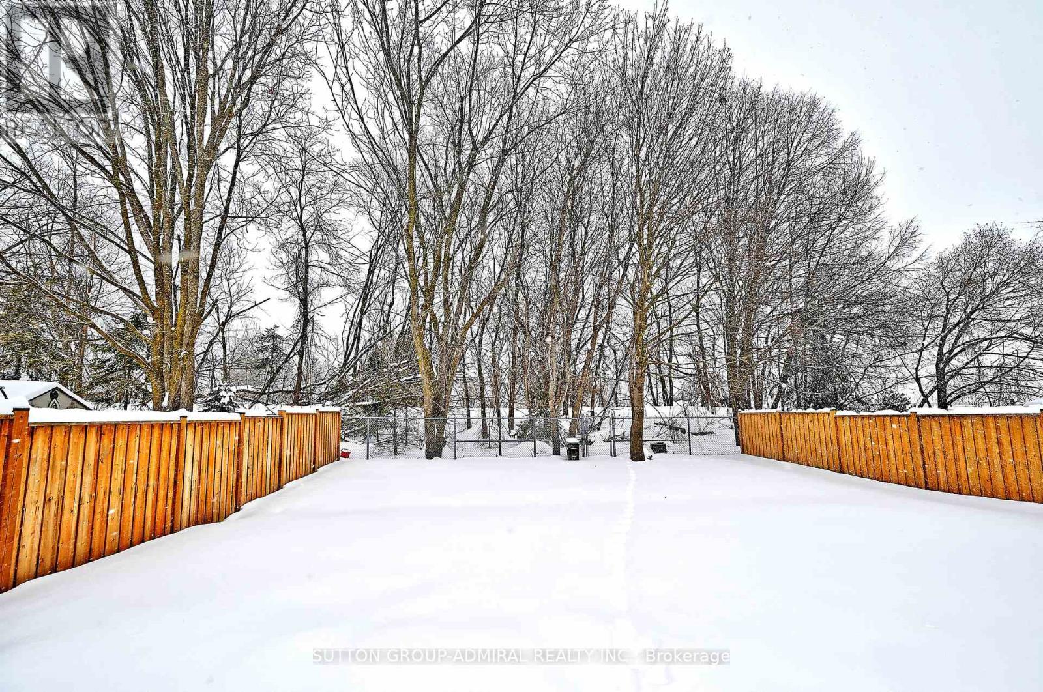100 Kerr Boulevard New Tecumseth, Ontario L9R 1C6
$899,000
This stunning, move-in-ready gem is an absolute must-see! Nestled on an oversized 175' deep lot, this home offers the perfect blend of modern upgrades and outdoor luxury. Step inside to discover a bright, freshly painted interior with 3 spacious bedrooms and 3 beautifully updated bathrooms. The home is filled with natural light, enhanced by brand-new windows throughout, including the basement, and a sleek new sliding patio door leading to your backyard oasis. The heart of the home features stainless steel appliances, upgraded flooring, baseboards,trim, and stylish lighting. The finished basement is the ultimate retreat, complete with a bar perfect for entertaining. Outdoors, the beauty continues with interlock stone and Armour stone steps gracefully leading to your private backyard haven. Relax on the large deck or take in the beauty of the mature trees and expansive green space, ideal for family gatherings or quiet evenings under the stars. Additional highlights include a double garage with 4-car driveway parking, new eaves troughs and fascia, and tastefully renovated bathrooms throughout. This home truly has it all inside and out. Don't miss your chance to live on one of the most desirable streets in the area! Gym Equipment, Brand New Interlock Stone Frontage with Armour Stone Steps and Large Gate Access to Back yard (id:24801)
Property Details
| MLS® Number | N11978673 |
| Property Type | Single Family |
| Community Name | Alliston |
| Parking Space Total | 6 |
Building
| Bathroom Total | 3 |
| Bedrooms Above Ground | 3 |
| Bedrooms Total | 3 |
| Basement Development | Finished |
| Basement Type | N/a (finished) |
| Construction Style Attachment | Link |
| Cooling Type | Central Air Conditioning |
| Exterior Finish | Brick |
| Flooring Type | Hardwood, Laminate |
| Half Bath Total | 2 |
| Heating Fuel | Natural Gas |
| Heating Type | Forced Air |
| Stories Total | 2 |
| Type | House |
| Utility Water | Municipal Water |
Parking
| Attached Garage | |
| Garage |
Land
| Acreage | No |
| Sewer | Sanitary Sewer |
| Size Depth | 175 Ft |
| Size Frontage | 36 Ft ,8 In |
| Size Irregular | 36.74 X 175 Ft |
| Size Total Text | 36.74 X 175 Ft |
| Zoning Description | R2 |
Rooms
| Level | Type | Length | Width | Dimensions |
|---|---|---|---|---|
| Second Level | Primary Bedroom | 5.26 m | 3.25 m | 5.26 m x 3.25 m |
| Second Level | Bedroom 2 | 3.78 m | 3.28 m | 3.78 m x 3.28 m |
| Second Level | Bedroom 3 | 3.78 m | 3.45 m | 3.78 m x 3.45 m |
| Basement | Recreational, Games Room | 6.4 m | 3.17 m | 6.4 m x 3.17 m |
| Basement | Exercise Room | 3.43 m | 2.39 m | 3.43 m x 2.39 m |
| Ground Level | Kitchen | 4.47 m | 3.5 m | 4.47 m x 3.5 m |
| Ground Level | Living Room | 4.8 m | 3.35 m | 4.8 m x 3.35 m |
| Ground Level | Dining Room | 3.05 m | 3.35 m | 3.05 m x 3.35 m |
https://www.realtor.ca/real-estate/27929853/100-kerr-boulevard-new-tecumseth-alliston-alliston
Contact Us
Contact us for more information
Paul Tantalo
Broker
1206 Centre Street
Thornhill, Ontario L4J 3M9
(416) 739-7200
(416) 739-9367
www.suttongroupadmiral.com/
John Paul Ingarra
Broker
1881 Steeles Ave. W.
Toronto, Ontario M3H 5Y4
(416) 739-7200
(416) 739-9367
www.suttongroupadmiral.com/


