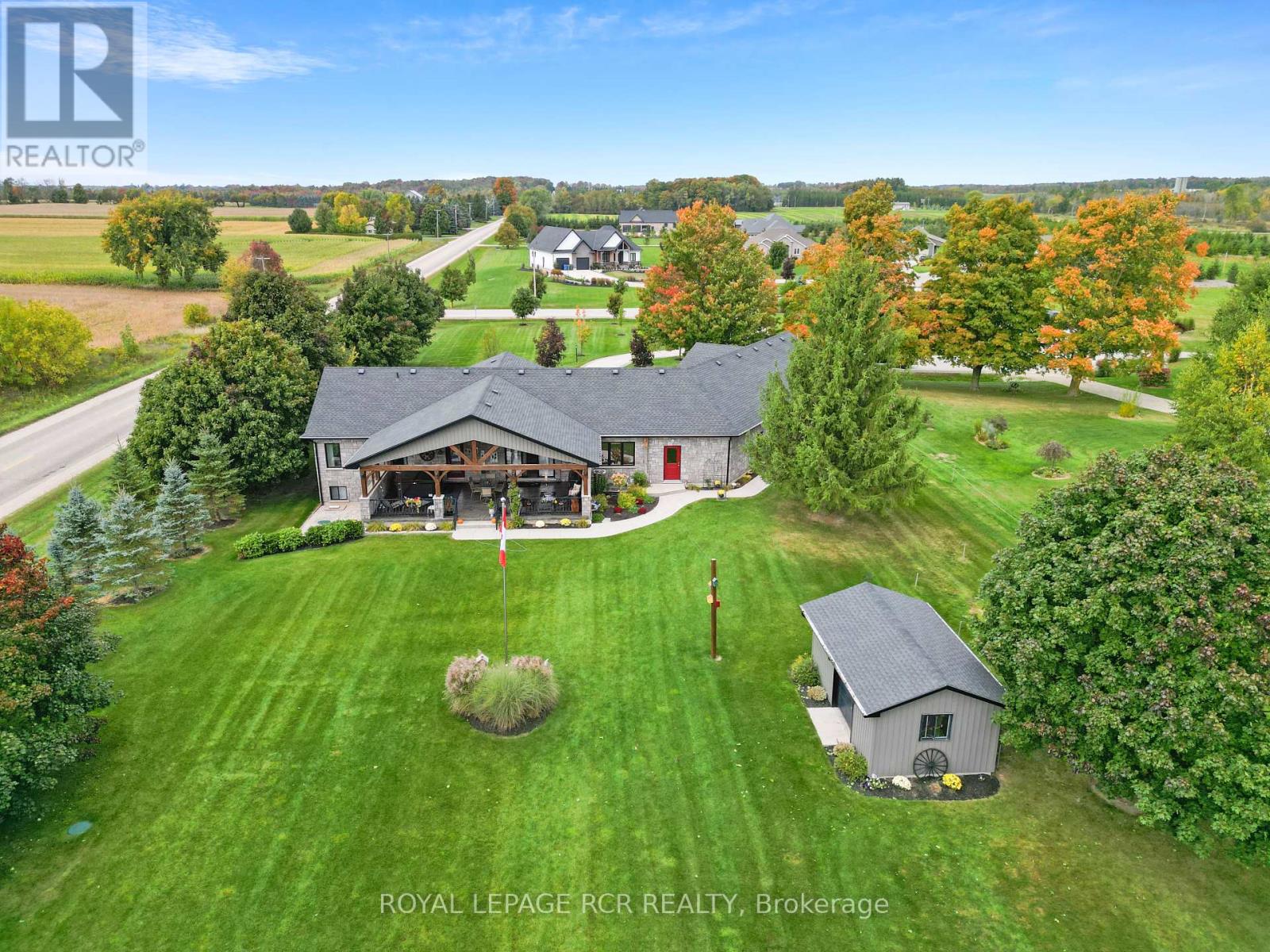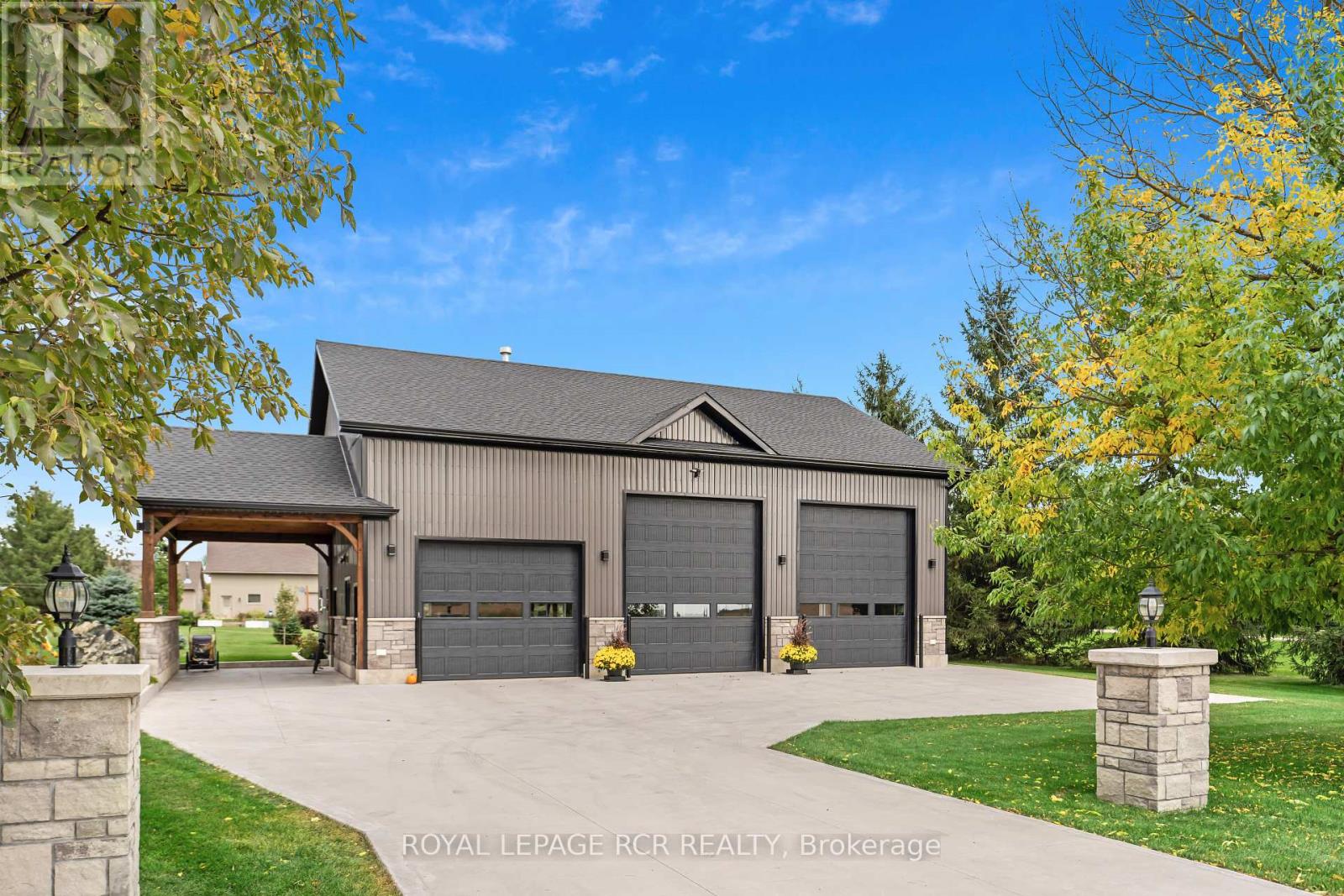100 Harris Crescent Southgate, Ontario N0G 2L0
$1,999,000
Country living but just minutes to town! Welcome to Harris Cres, a prestigious country estate subdivision offering a relaxing lifestyle but close to all amenities. This spacious home offers 2+2 bedrooms & 3+1 bathrooms, providing ample space for comfortable living for families and in-laws. The open-concept layout seamlessly connects the living, dining, and kitchen area, creating an ideal space for entertaining with family and friends. Full finished basement offers a separate walk-up entrance from the garage, full kitchen and two bedrooms. Step outside onto the covered patio area, where you can enjoy 3 seasons of entertaining. The property offers plenty of room for outdoor activities, gardening, or simply soaking in the serenity of your surroundings. One of the highlights of this property is the expansive workshop offering 3 bays - two 12x14 doors and one 10x12 door, in-floor heating, 2pc bath and a finished upper loft apartment with 3pc bath, kitchen and laundry. **** EXTRAS **** Don't miss your chance to own a piece of country paradise and experience the beauty and tranquility of this exceptional country estate. (id:24801)
Property Details
| MLS® Number | X9294755 |
| Property Type | Single Family |
| Community Name | Rural Southgate |
| Features | Irregular Lot Size |
| ParkingSpaceTotal | 7 |
| Structure | Workshop |
Building
| BathroomTotal | 4 |
| BedroomsAboveGround | 2 |
| BedroomsBelowGround | 3 |
| BedroomsTotal | 5 |
| ArchitecturalStyle | Bungalow |
| BasementDevelopment | Finished |
| BasementFeatures | Walk-up |
| BasementType | N/a (finished) |
| ConstructionStyleAttachment | Detached |
| CoolingType | Central Air Conditioning |
| ExteriorFinish | Stone |
| FireplacePresent | Yes |
| FlooringType | Vinyl |
| FoundationType | Poured Concrete |
| HalfBathTotal | 1 |
| HeatingFuel | Natural Gas |
| HeatingType | Forced Air |
| StoriesTotal | 1 |
| SizeInterior | 1499.9875 - 1999.983 Sqft |
| Type | House |
Parking
| Attached Garage |
Land
| Acreage | No |
| Sewer | Septic System |
| SizeDepth | 458 Ft ,3 In |
| SizeFrontage | 143 Ft ,4 In |
| SizeIrregular | 143.4 X 458.3 Ft ; Irregular Shape - 1.3 Acres |
| SizeTotalText | 143.4 X 458.3 Ft ; Irregular Shape - 1.3 Acres|1/2 - 1.99 Acres |
| ZoningDescription | R5 |
Rooms
| Level | Type | Length | Width | Dimensions |
|---|---|---|---|---|
| Lower Level | Bedroom 3 | 3.93 m | 3.74 m | 3.93 m x 3.74 m |
| Lower Level | Bedroom 4 | 5.25 m | 3.73 m | 5.25 m x 3.73 m |
| Lower Level | Recreational, Games Room | 6.01 m | 7.66 m | 6.01 m x 7.66 m |
| Lower Level | Kitchen | 4.05 m | 3.15 m | 4.05 m x 3.15 m |
| Lower Level | Cold Room | 10.53 m | 2.21 m | 10.53 m x 2.21 m |
| Main Level | Foyer | 2.11 m | 2.31 m | 2.11 m x 2.31 m |
| Main Level | Living Room | 5.61 m | 5.87 m | 5.61 m x 5.87 m |
| Main Level | Kitchen | 4.65 m | 4.08 m | 4.65 m x 4.08 m |
| Main Level | Dining Room | 4.41 m | 3.9 m | 4.41 m x 3.9 m |
| Main Level | Laundry Room | 1.82 m | 2.28 m | 1.82 m x 2.28 m |
| Main Level | Primary Bedroom | 3.88 m | 4.73 m | 3.88 m x 4.73 m |
| Main Level | Bedroom 2 | 3.98 m | 3.93 m | 3.98 m x 3.93 m |
https://www.realtor.ca/real-estate/27353220/100-harris-crescent-southgate-rural-southgate
Interested?
Contact us for more information
Wayne Baguley
Salesperson
14 - 75 First Street
Orangeville, Ontario L9W 2E7









































