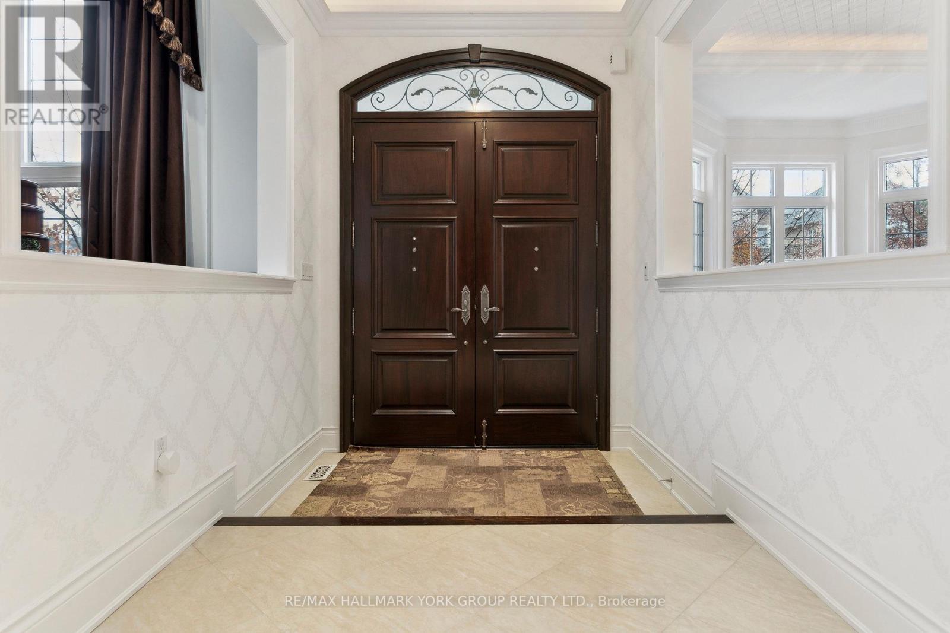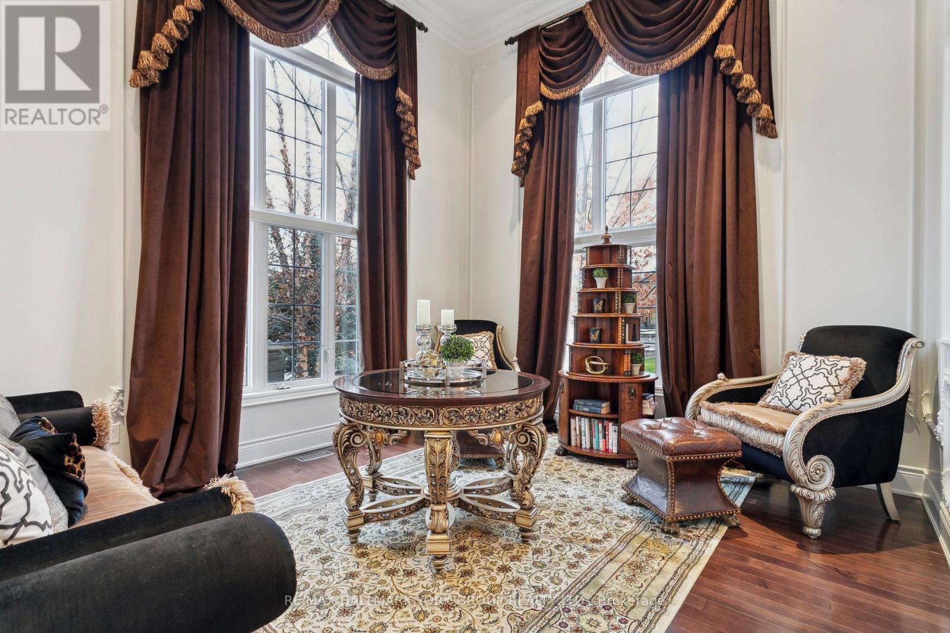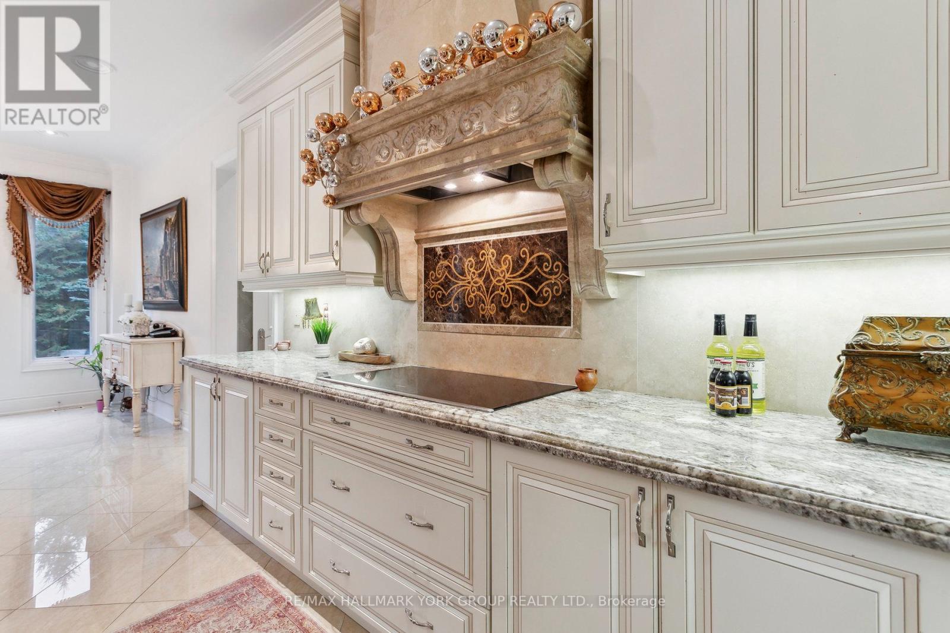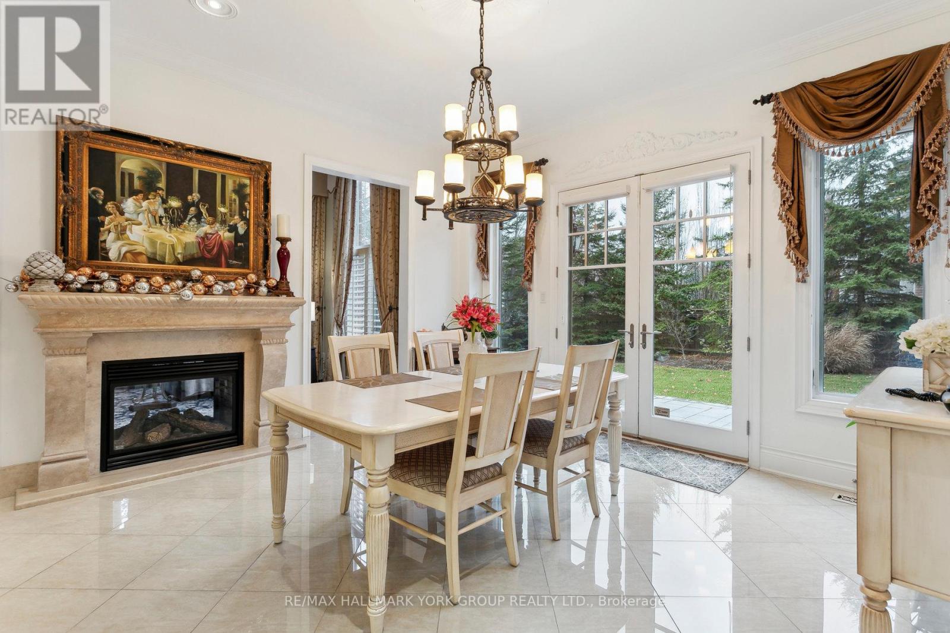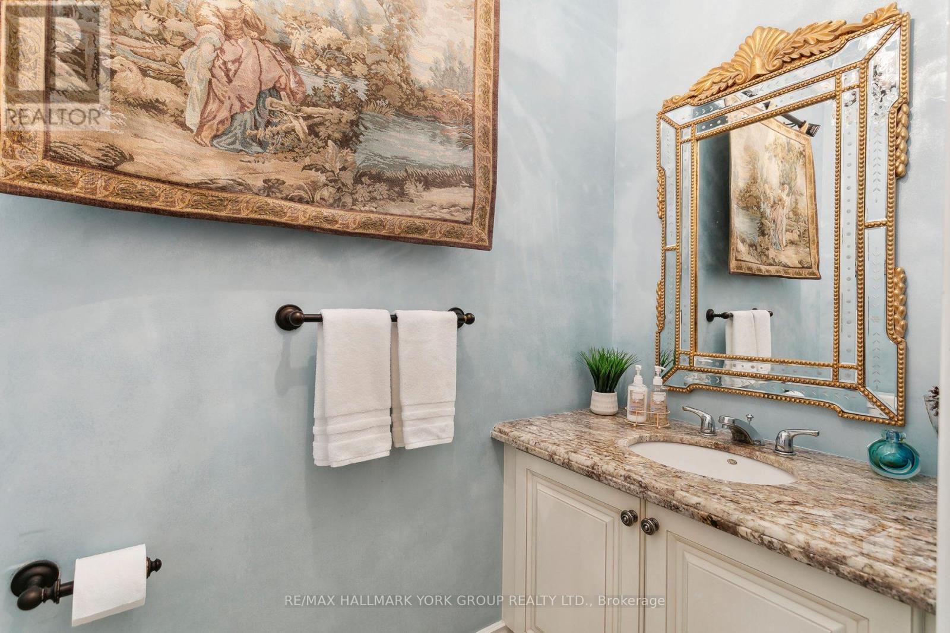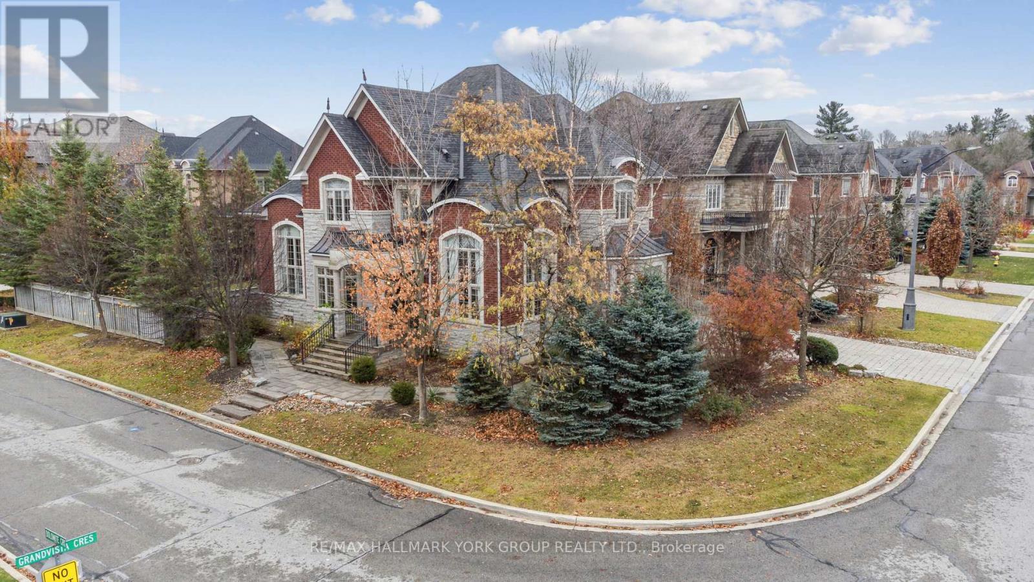100 Grandvista Crescent Vaughan, Ontario L4H 3J6
$3,099,000
Exquisitely designed 5 bdrm, 6 bathroom home, main floor family room w/16' celings, formal living and dining with 16' ceilings, main floor office, gourmet kitchen with 2-way limestone fireplace, granite counters, huge eat-in area w/o to private backyard enclave, separate entrance to fully finished lower level with 2nd kitchen, full bath and separate steam shower in private gym, over 6000+sf of luxury living, one of Vellore Villages best streets, multi-million dollar homes surrounded, a safe secure investment, great place to raise your family! **** EXTRAS **** S/S sub-zero refrigeration,2 wall ovens,built-in d/washer,washer&dryer,2nd fridge in bsmt,freezer,2 FAG furnaces,2 CAC's,central vacuum sys+equipment,reverse osmosis water treatment system, water softener, all ELF's, all window coverings (id:24801)
Property Details
| MLS® Number | N10440870 |
| Property Type | Single Family |
| Community Name | Vellore Village |
| Parking Space Total | 7 |
Building
| Bathroom Total | 6 |
| Bedrooms Above Ground | 5 |
| Bedrooms Below Ground | 1 |
| Bedrooms Total | 6 |
| Amenities | Fireplace(s) |
| Appliances | Water Softener, Water Heater, Water Purifier |
| Basement Development | Finished |
| Basement Type | N/a (finished) |
| Construction Style Attachment | Detached |
| Cooling Type | Central Air Conditioning |
| Exterior Finish | Brick |
| Fireplace Present | Yes |
| Fireplace Total | 1 |
| Flooring Type | Hardwood |
| Foundation Type | Brick |
| Half Bath Total | 1 |
| Heating Fuel | Natural Gas |
| Heating Type | Forced Air |
| Stories Total | 2 |
| Size Interior | 5,000 - 100,000 Ft2 |
| Type | House |
Parking
| Attached Garage |
Land
| Acreage | No |
| Sewer | Sanitary Sewer |
| Size Depth | 131 Ft ,2 In |
| Size Frontage | 70 Ft |
| Size Irregular | 70 X 131.2 Ft |
| Size Total Text | 70 X 131.2 Ft |
Rooms
| Level | Type | Length | Width | Dimensions |
|---|---|---|---|---|
| Second Level | Bedroom 5 | 3.91 m | 4.85 m | 3.91 m x 4.85 m |
| Second Level | Laundry Room | 4.29 m | 2.46 m | 4.29 m x 2.46 m |
| Second Level | Primary Bedroom | 6.71 m | 4.32 m | 6.71 m x 4.32 m |
| Second Level | Bedroom 2 | 3.53 m | 4.04 m | 3.53 m x 4.04 m |
| Second Level | Bedroom 3 | 3.43 m | 5.46 m | 3.43 m x 5.46 m |
| Second Level | Bedroom 4 | 4.65 m | 3.86 m | 4.65 m x 3.86 m |
| Ground Level | Kitchen | 4.32 m | 4.24 m | 4.32 m x 4.24 m |
| Ground Level | Eating Area | 4.24 m | 4.24 m | 4.24 m x 4.24 m |
| Ground Level | Dining Room | 3.96 m | 5.87 m | 3.96 m x 5.87 m |
| Ground Level | Living Room | 4.6 m | 6.05 m | 4.6 m x 6.05 m |
| Ground Level | Family Room | 4.6 m | 6.05 m | 4.6 m x 6.05 m |
| Ground Level | Office | 4.24 m | 3.91 m | 4.24 m x 3.91 m |
Contact Us
Contact us for more information
Michael N. Mealia
Broker
mealia.com/
25 Millard Ave West Unit B - 2nd Flr
Newmarket, Ontario L3Y 7R5
(905) 727-1941
(905) 841-6018





