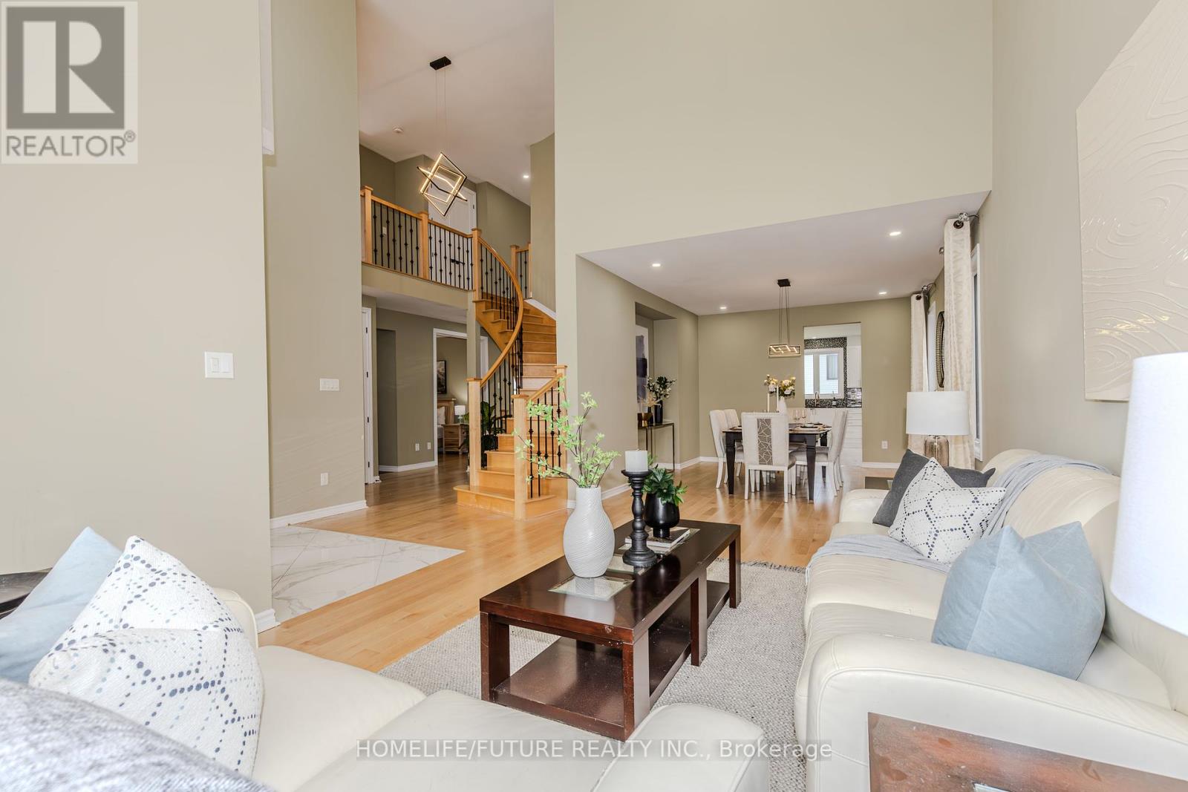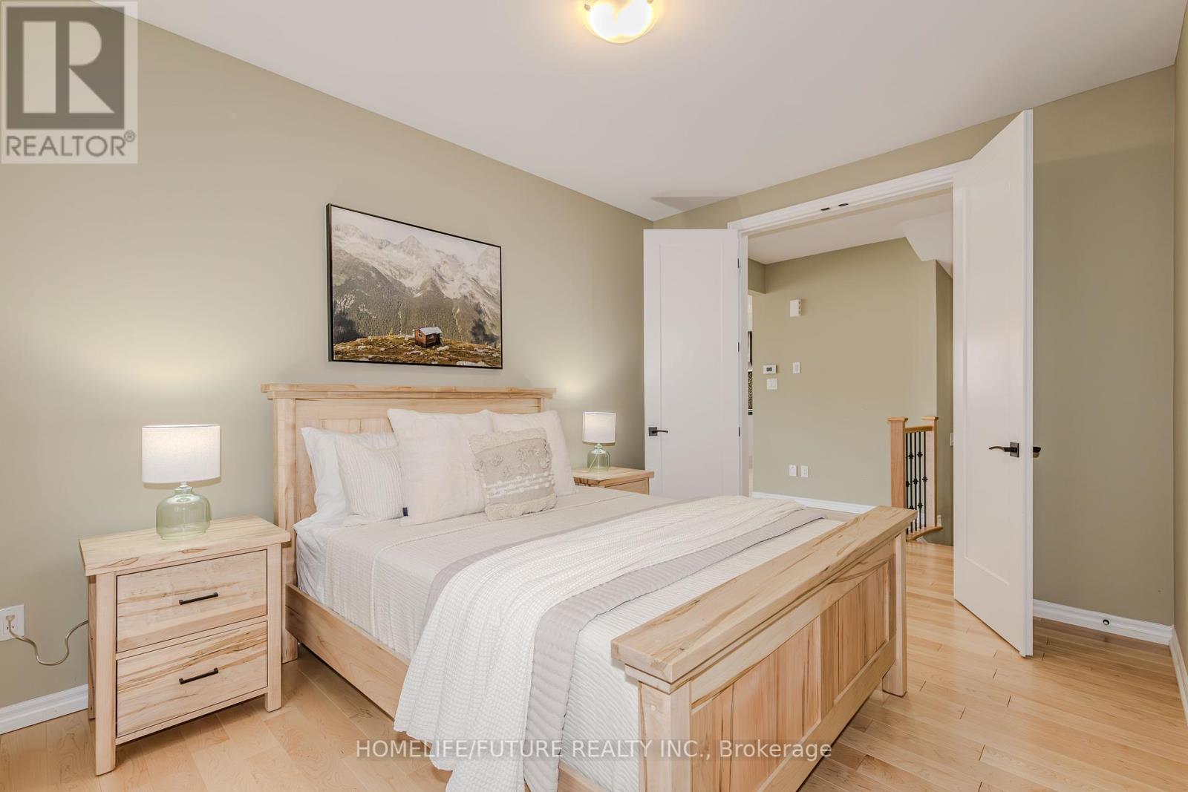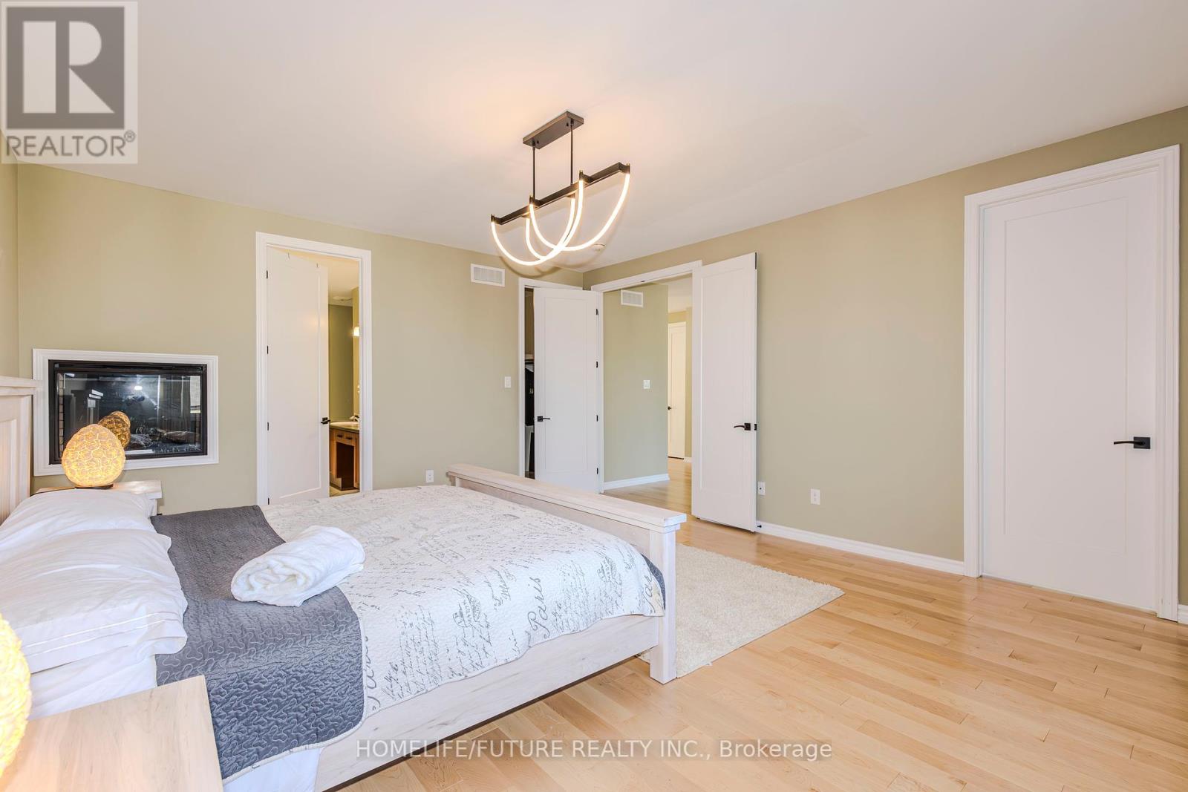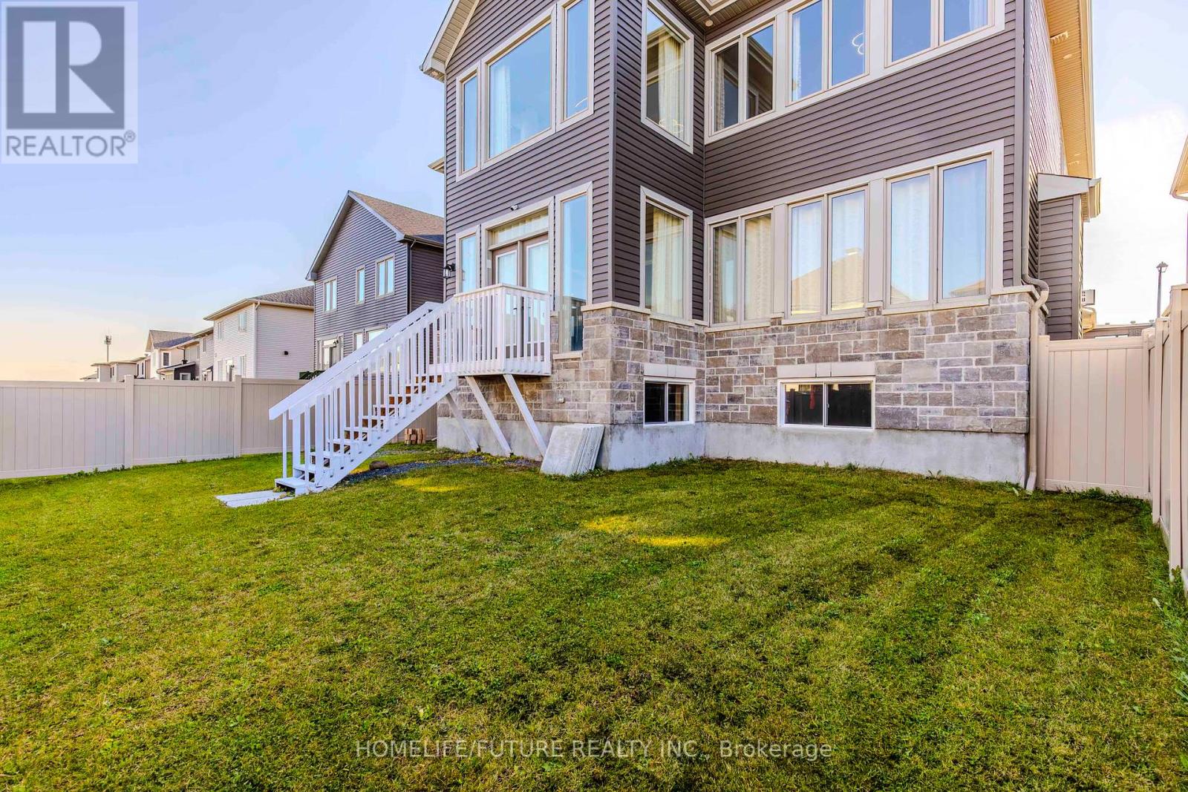100 Dun Skipper Drive Ottawa, Ontario K1X 0G1
$1,499,000
This Executive Well Designed Home In Ottawa Features Over 4250 Sq Ft With 5 Beds & 4 Full Baths. A Custom Stone Interlock Driveway Lead You To This Sensational Home With Tasteful Upgrades. Soaring 9 Foot Ceilings+ Thick Plank Maple Flooring Are Found Throughout The Main & 2nd. 2 Story Sun-Filled Lr W/ Huge Windows. Chef's Kitchen W/ Granite Waterfall Counters, Huge Centre Island & Pantry Opens Onto The Spectacular Sunroom. Cozy Family Room Boasts A Gas Fireplace W/ Stone Surround & Maple Mantle. Main Floor Bedroom W/ 3pc Ensuite Is A Great Space For Overnight Guests. Take The Hw Staircase To The Expansive 2nd Floor To Find 9' Ceilings & 8' Doors. Primary Bed Boasts A Luxurious 5pc Ensuite, Electric Fireplace & 2nd Floor Office. Bed 2 Has The Luxury Of It's Own 3pc Ensuite. Beds 3 & 4 Share A Jack N' Jill 4pc Bath. Hw Stairs Take You To The ""Ready To Finish"" LL W/ High Ceilings, Rough-Ins & Numerous Windows. Proximity To Schools, Universities, Shopping & 23 Mins To Downtown/Parliament. 2100 + Sq Ft, 9 Ft Look-Out Unfinished Basements With 2 Rough-In For Bathrooms & A Rough-In For Laundry Room & Plenty Of Large Windows. (id:24801)
Open House
This property has open houses!
2:00 pm
Ends at:4:00 pm
Property Details
| MLS® Number | X9512026 |
| Property Type | Single Family |
| Community Name | 2605 - Blossom Park/Kemp Park/Findlay Creek |
| AmenitiesNearBy | Park, Place Of Worship, Public Transit, Schools |
| CommunityFeatures | School Bus |
| ParkingSpaceTotal | 5 |
Building
| BathroomTotal | 4 |
| BedroomsAboveGround | 5 |
| BedroomsTotal | 5 |
| BasementDevelopment | Unfinished |
| BasementType | N/a (unfinished) |
| ConstructionStyleAttachment | Detached |
| CoolingType | Central Air Conditioning |
| ExteriorFinish | Stone, Vinyl Siding |
| FireplacePresent | Yes |
| FlooringType | Ceramic, Hardwood |
| FoundationType | Concrete |
| HeatingFuel | Natural Gas |
| HeatingType | Forced Air |
| StoriesTotal | 2 |
| SizeInterior | 3499.9705 - 4999.958 Sqft |
| Type | House |
Parking
| Attached Garage |
Land
| Acreage | No |
| LandAmenities | Park, Place Of Worship, Public Transit, Schools |
| Sewer | Sanitary Sewer |
| SizeDepth | 105 Ft |
| SizeFrontage | 50 Ft |
| SizeIrregular | 50 X 105 Ft |
| SizeTotalText | 50 X 105 Ft |
Rooms
| Level | Type | Length | Width | Dimensions |
|---|---|---|---|---|
| Second Level | Bedroom 3 | 3.35 m | 3.66 m | 3.35 m x 3.66 m |
| Second Level | Bedroom 4 | 4.27 m | 3.66 m | 4.27 m x 3.66 m |
| Second Level | Primary Bedroom | 4.8 m | 5.49 m | 4.8 m x 5.49 m |
| Second Level | Office | 4.19 m | 3.66 m | 4.19 m x 3.66 m |
| Second Level | Bedroom 2 | 6.25 m | 3.35 m | 6.25 m x 3.35 m |
| Main Level | Foyer | 2.13 m | 1.52 m | 2.13 m x 1.52 m |
| Main Level | Living Room | 3.66 m | 5.18 m | 3.66 m x 5.18 m |
| Main Level | Dining Room | 3.66 m | 4.57 m | 3.66 m x 4.57 m |
| Main Level | Family Room | 4.27 m | 4.88 m | 4.27 m x 4.88 m |
| Main Level | Bedroom 5 | 4.27 m | 3.05 m | 4.27 m x 3.05 m |
| Main Level | Sunroom | 4.19 m | 3.66 m | 4.19 m x 3.66 m |
| Main Level | Eating Area | 3.96 m | 3.96 m | 3.96 m x 3.96 m |
Utilities
| Cable | Installed |
| Sewer | Installed |
Interested?
Contact us for more information
Vahesan Srirajasingam
Salesperson
7 Eastvale Drive Unit 205
Markham, Ontario L3S 4N8











































