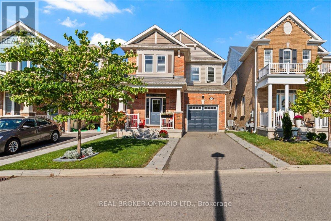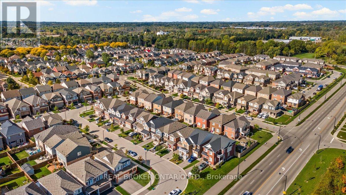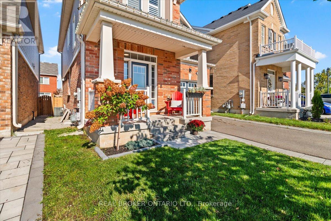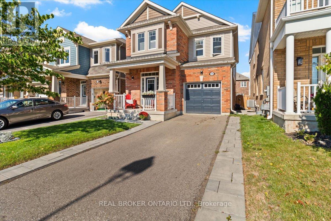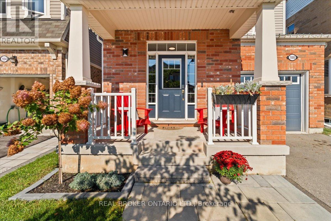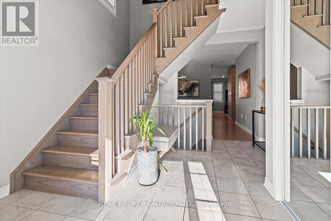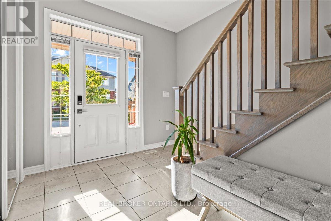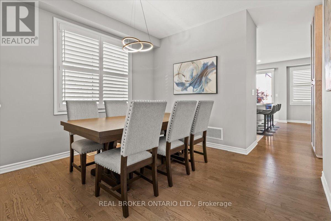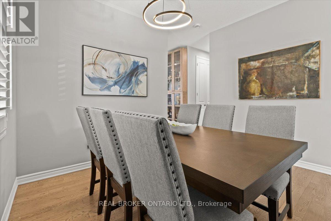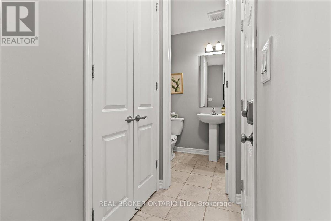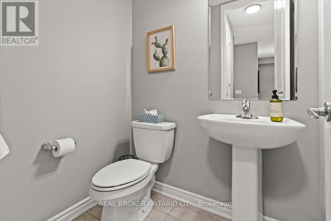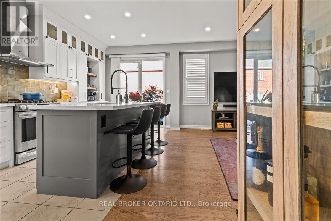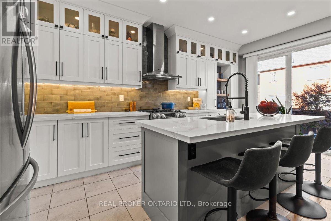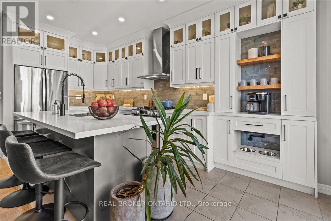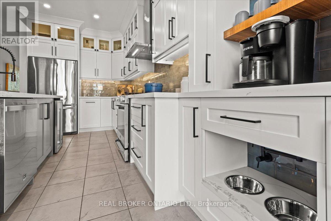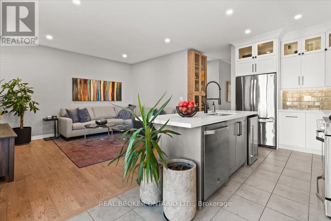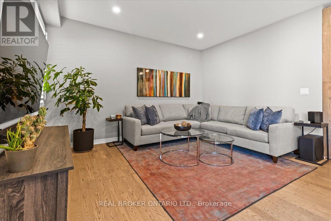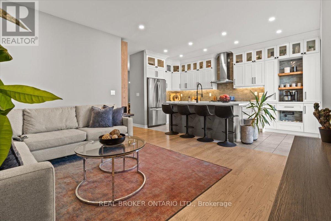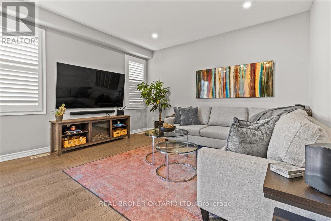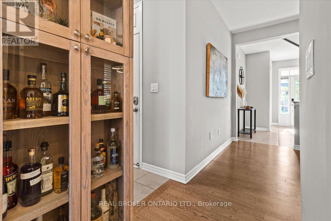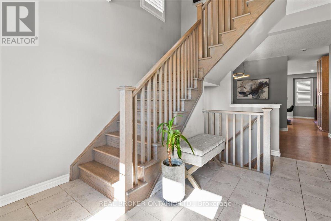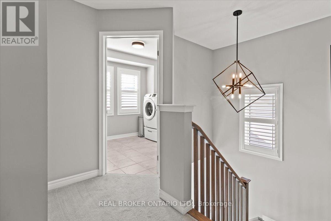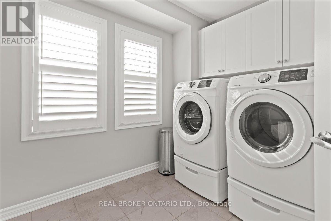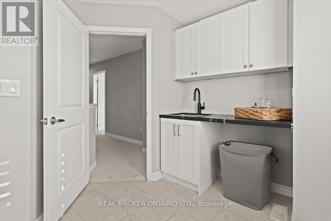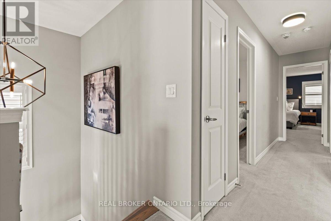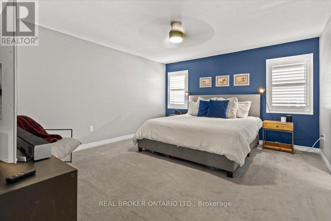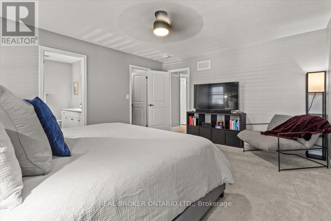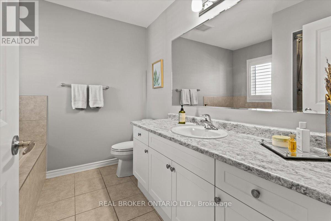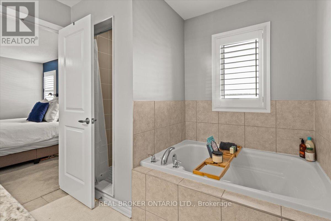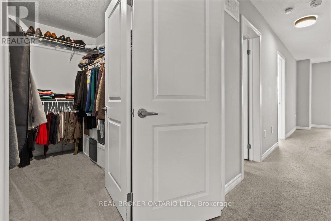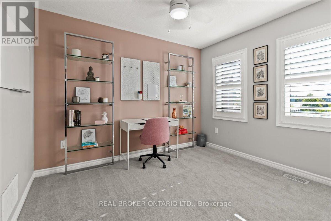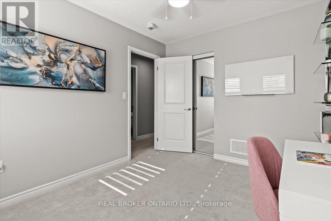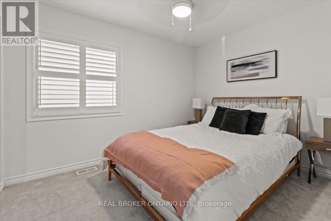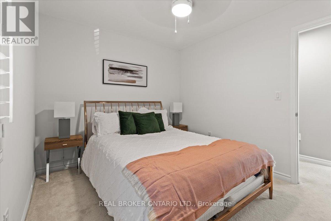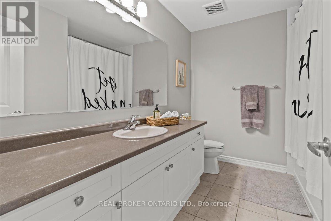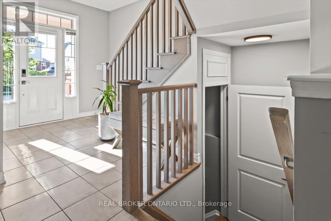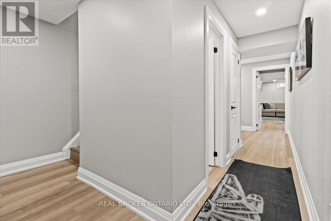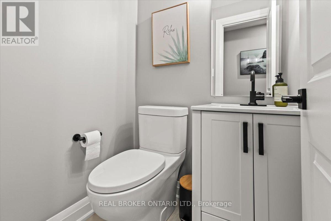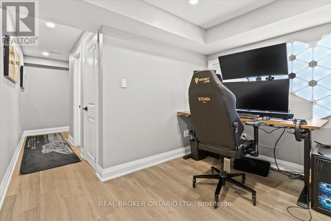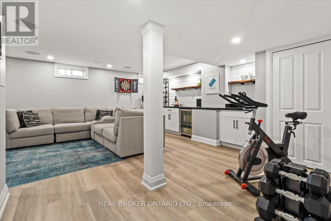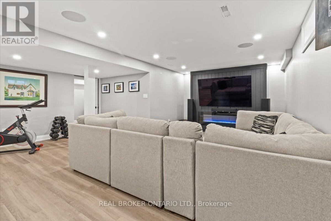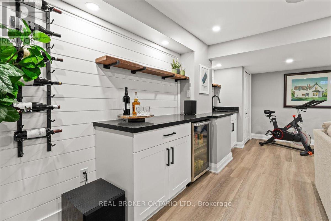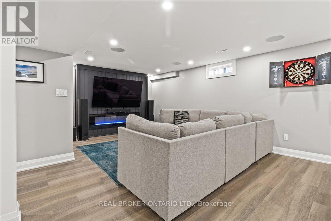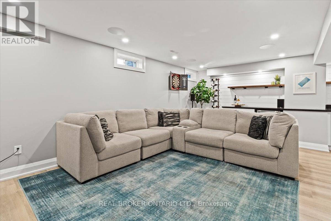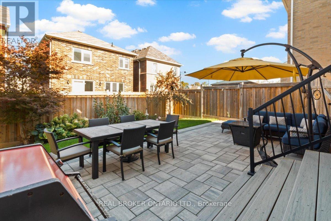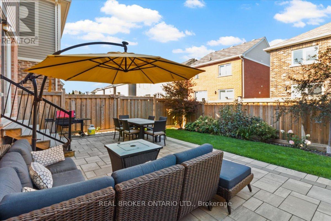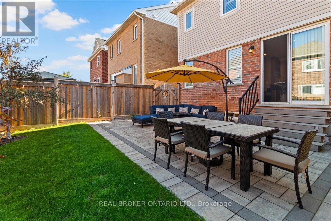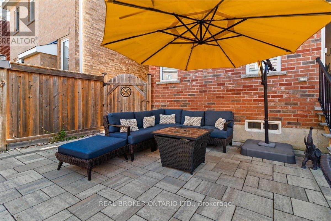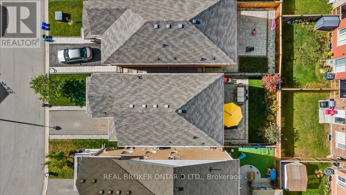100 Celano Drive Hamilton, Ontario L8B 1V2
$1,175,000
Welcome to an impeccably upgraded home in the highly sought-after community of Waterdown. Offering over 2,000 sq ft of finished living space, this residence features three spacious bedrooms, two full baths, two half baths, and convenient second-floor laundry. The main floor is designed for both comfort and entertaining, with a beautifully updated kitchen boasting quartz countertops, stainless steel appliances, ample storage, and generous workspace. Perfect for large family gatherings or quiet evenings in, the main floor combines style, function, and comfort in every corner. Walkout to your private backyard that has been thoughtfully and purposefully designed to be both functional and luxurious. Upstairs, the large primary bedroom offers a private retreat, featuring a large walk-in closet and ensuite bath. Two additional bedrooms offer ample storage and easy access to an additional four piece bathroom with a large bathtub. This level is complete with a large laundry room featuring built in sink and quartz counter top. The basement has been designed with flexible living in mind a large recreation room and a separate media area, ideal for a home office, gym, or playroom. The space could easily be transformed into a separate living space for older teens, or parents. Situated on a quiet, family-friendly street, this home combines thoughtful upgrades, a welcoming community atmosphere, and unmatched convenience. (id:24801)
Open House
This property has open houses!
2:00 pm
Ends at:4:00 pm
Property Details
| MLS® Number | X12437574 |
| Property Type | Single Family |
| Community Name | Waterdown |
| Amenities Near By | Golf Nearby, Park, Schools |
| Features | Conservation/green Belt, Sump Pump |
| Parking Space Total | 3 |
Building
| Bathroom Total | 4 |
| Bedrooms Above Ground | 3 |
| Bedrooms Total | 3 |
| Age | 6 To 15 Years |
| Amenities | Fireplace(s) |
| Appliances | Garage Door Opener Remote(s), Central Vacuum, Water Heater - Tankless, Water Heater, Dishwasher, Dryer, Garage Door Opener, Oven, Hood Fan, Range, Stove, Washer, Wine Fridge, Refrigerator |
| Basement Development | Finished |
| Basement Type | Full (finished) |
| Construction Style Attachment | Detached |
| Cooling Type | Central Air Conditioning, Air Exchanger |
| Exterior Finish | Brick Veneer, Vinyl Siding |
| Fire Protection | Smoke Detectors |
| Fireplace Present | Yes |
| Foundation Type | Poured Concrete |
| Half Bath Total | 2 |
| Heating Fuel | Natural Gas |
| Heating Type | Forced Air |
| Stories Total | 2 |
| Size Interior | 1,500 - 2,000 Ft2 |
| Type | House |
| Utility Water | Municipal Water |
Parking
| Attached Garage | |
| Garage |
Land
| Acreage | No |
| Land Amenities | Golf Nearby, Park, Schools |
| Sewer | Sanitary Sewer |
| Size Depth | 89 Ft ,7 In |
| Size Frontage | 30 Ft |
| Size Irregular | 30 X 89.6 Ft |
| Size Total Text | 30 X 89.6 Ft |
| Zoning Description | R1-69 |
Rooms
| Level | Type | Length | Width | Dimensions |
|---|---|---|---|---|
| Second Level | Primary Bedroom | 4.01 m | 4.7 m | 4.01 m x 4.7 m |
| Second Level | Bathroom | Measurements not available | ||
| Second Level | Bathroom | Measurements not available | ||
| Second Level | Bedroom | 2.82 m | 3.3 m | 2.82 m x 3.3 m |
| Second Level | Bedroom | 2.67 m | 3.35 m | 2.67 m x 3.35 m |
| Second Level | Laundry Room | Measurements not available | ||
| Basement | Other | Measurements not available | ||
| Basement | Recreational, Games Room | Measurements not available | ||
| Lower Level | Bathroom | Measurements not available | ||
| Main Level | Kitchen | 5.64 m | 2.51 m | 5.64 m x 2.51 m |
| Main Level | Living Room | 4.24 m | 4.32 m | 4.24 m x 4.32 m |
| Main Level | Dining Room | 3.53 m | 3.25 m | 3.53 m x 3.25 m |
| Main Level | Bathroom | Measurements not available |
https://www.realtor.ca/real-estate/28935888/100-celano-drive-hamilton-waterdown-waterdown
Contact Us
Contact us for more information
Gaby Leveille
Broker
www.gabyleveille.ca/
www.facebook.com/gabyleveille.ca/
twitter.com/GabyLeveille1
www.linkedin.com/in/gaby-léveillé-87537915/
130 King St West #1900d
Toronto, Ontario M5X 1E3
(888) 311-1172
(888) 311-1172
www.joinreal.com/


