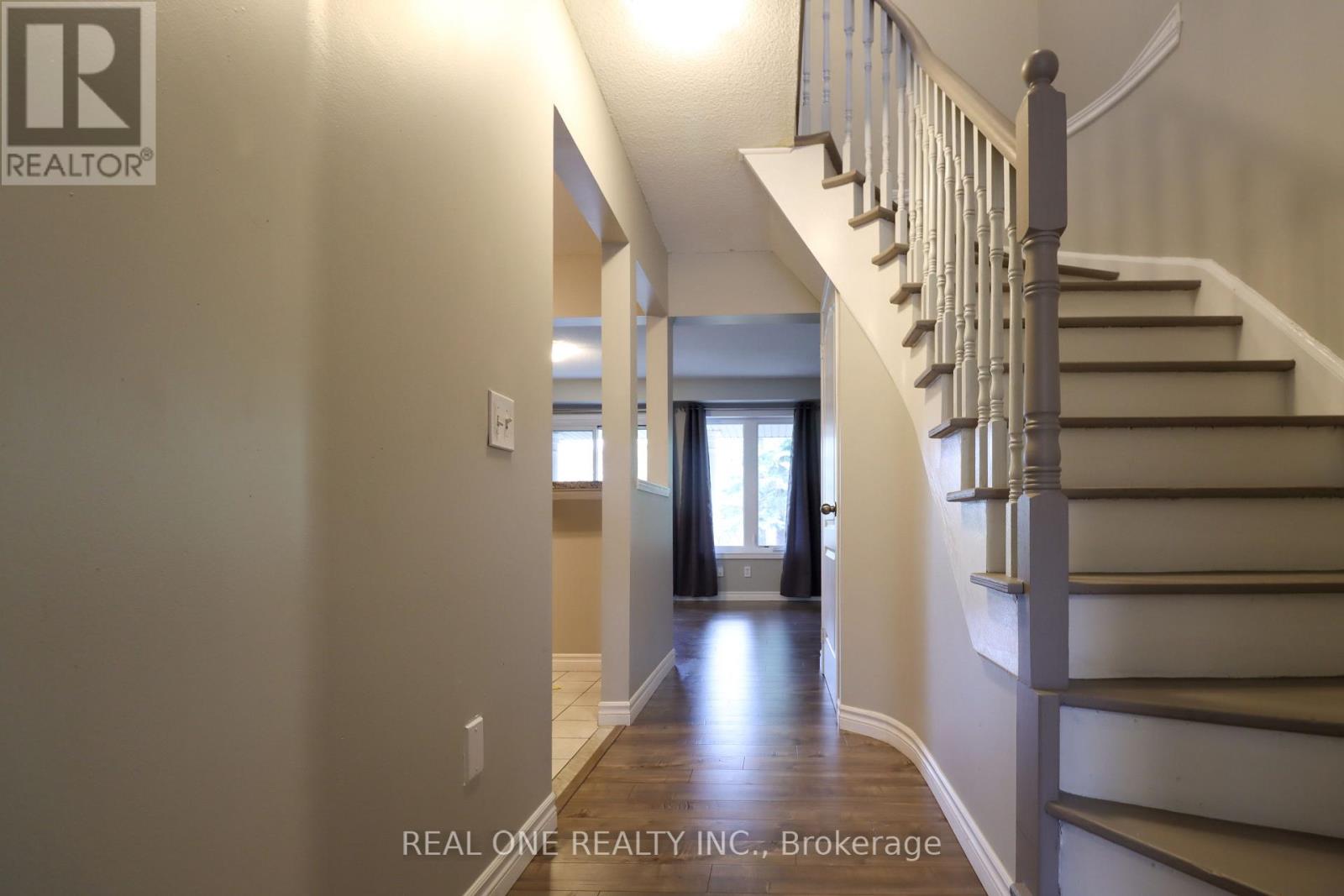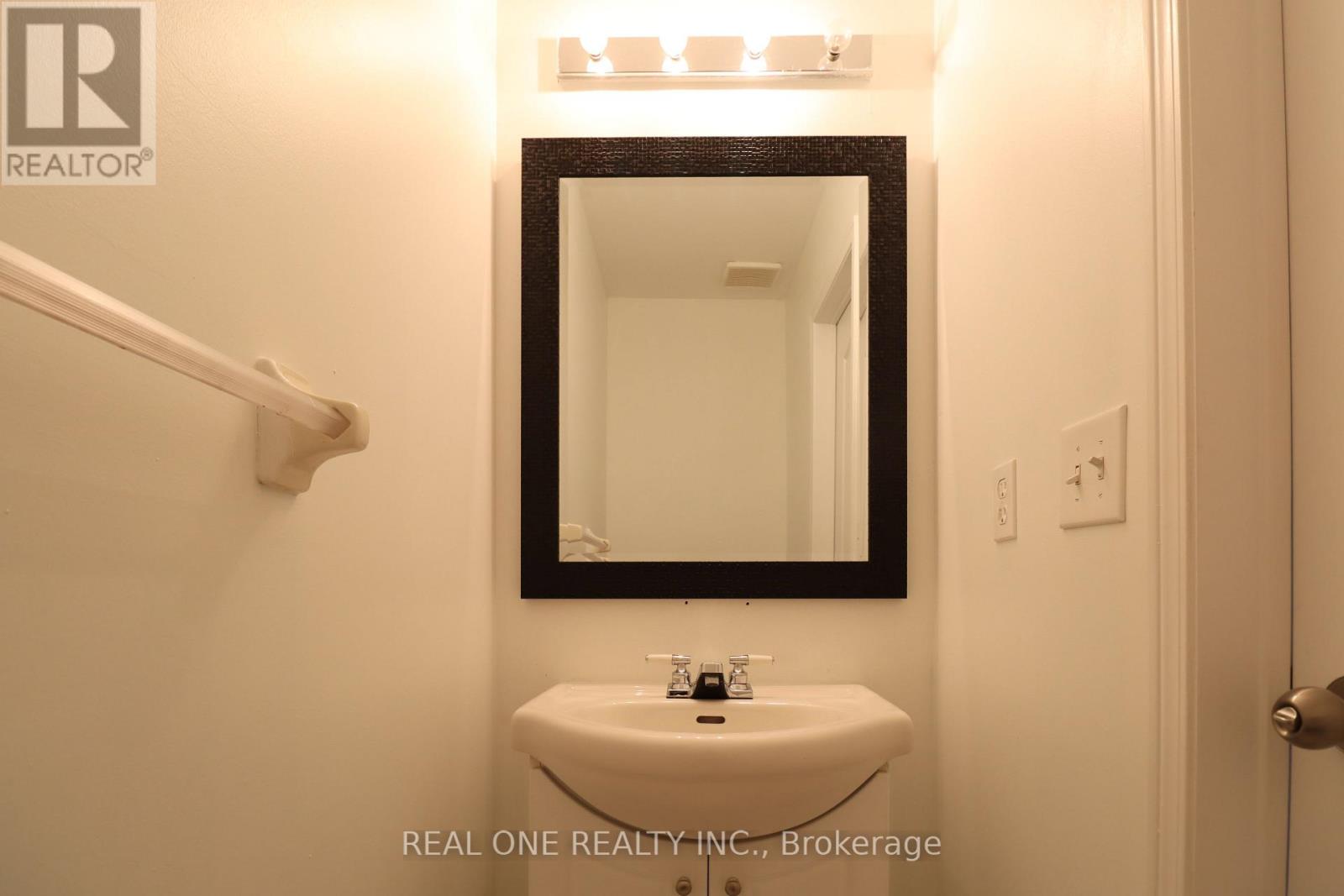100 - 833 Scollard Court Mississauga, Ontario L5V 2B4
4 Bedroom
3 Bathroom
1,400 - 1,599 ft2
Central Air Conditioning
Forced Air
$3,200 Monthly
Bright & Spacious 3 Bedrooms Townhouse In The Center Of Mississauga, Newer Laminate Floor On Main, Upper Level & Basement. Open Concept Layout With Lots Of Living & Storage Space For Growing Family. Modern Kitchen With S.S. Appliances, Master Bedroom O/Look Park/Playground, Steps To Grocery/Restaurant/Bus Stop And Close To School/Golf/Hospital/Square One Mall And Hwy. (id:24801)
Property Details
| MLS® Number | W11906823 |
| Property Type | Single Family |
| Community Name | East Credit |
| Amenities Near By | Hospital, Park, Public Transit |
| Community Features | Pet Restrictions |
| Features | Carpet Free |
| Parking Space Total | 2 |
Building
| Bathroom Total | 3 |
| Bedrooms Above Ground | 3 |
| Bedrooms Below Ground | 1 |
| Bedrooms Total | 4 |
| Amenities | Visitor Parking |
| Appliances | Garage Door Opener Remote(s), Dryer, Refrigerator, Stove, Washer |
| Basement Development | Finished |
| Basement Type | N/a (finished) |
| Cooling Type | Central Air Conditioning |
| Exterior Finish | Brick |
| Flooring Type | Laminate |
| Half Bath Total | 1 |
| Heating Fuel | Natural Gas |
| Heating Type | Forced Air |
| Stories Total | 2 |
| Size Interior | 1,400 - 1,599 Ft2 |
| Type | Row / Townhouse |
Parking
| Attached Garage | |
| Garage |
Land
| Acreage | No |
| Land Amenities | Hospital, Park, Public Transit |
Rooms
| Level | Type | Length | Width | Dimensions |
|---|---|---|---|---|
| Lower Level | Recreational, Games Room | 5 m | 3.45 m | 5 m x 3.45 m |
| Lower Level | Laundry Room | Measurements not available | ||
| Main Level | Living Room | 5 m | 3.48 m | 5 m x 3.48 m |
| Main Level | Dining Room | 5 m | 3.48 m | 5 m x 3.48 m |
| Main Level | Kitchen | 3 m | 3 m | 3 m x 3 m |
| Upper Level | Primary Bedroom | 5 m | 3.58 m | 5 m x 3.58 m |
| Upper Level | Bedroom 2 | 5.3 m | 2.5 m | 5.3 m x 2.5 m |
| Upper Level | Bedroom 3 | 3.68 m | 2.58 m | 3.68 m x 2.58 m |
Contact Us
Contact us for more information
Tj Wu
Broker
Real One Realty Inc.
1660 North Service Rd E #103
Oakville, Ontario L6H 7G3
1660 North Service Rd E #103
Oakville, Ontario L6H 7G3
(905) 281-2888
(905) 281-2880


























