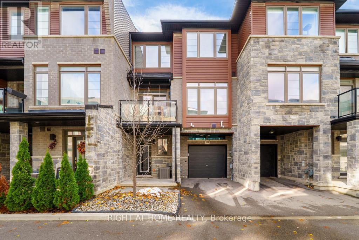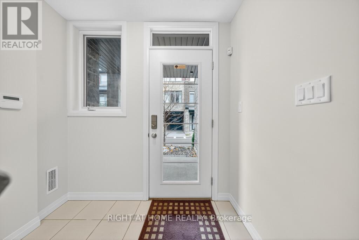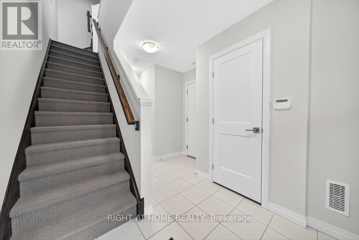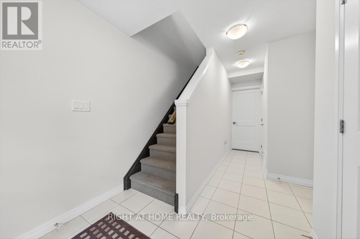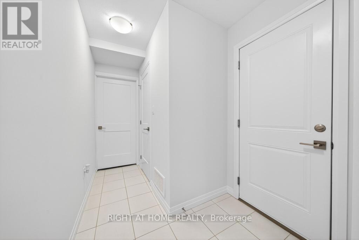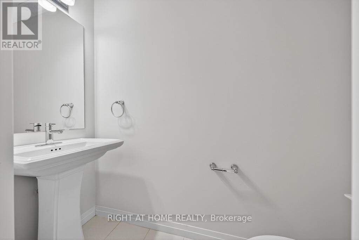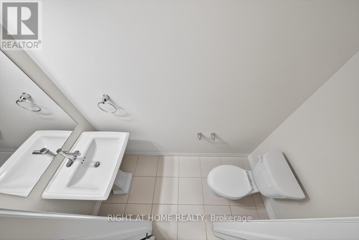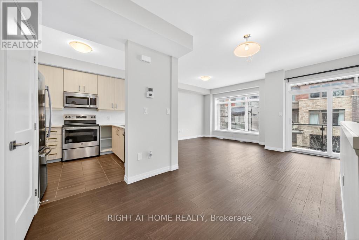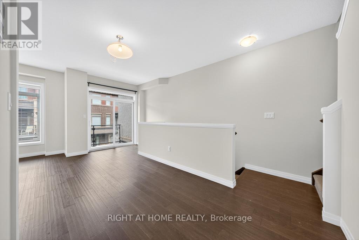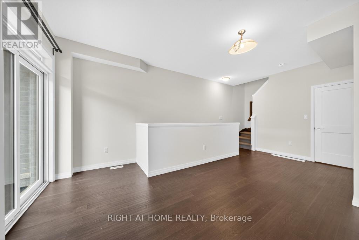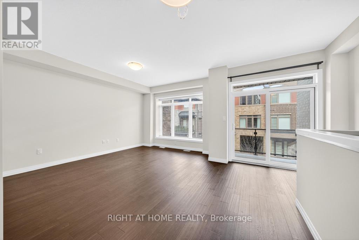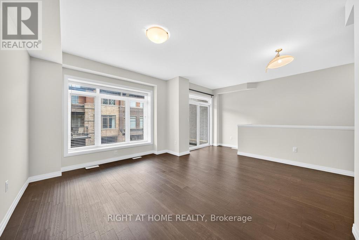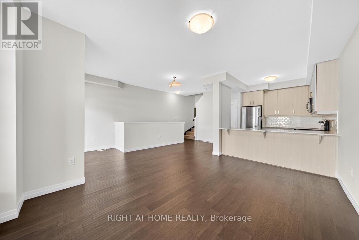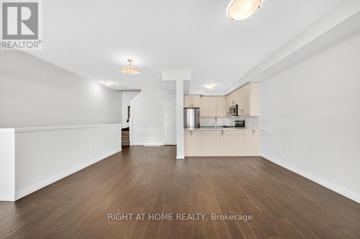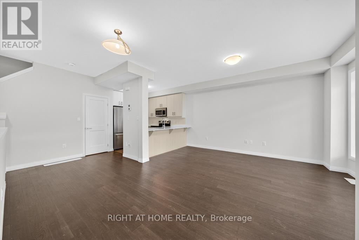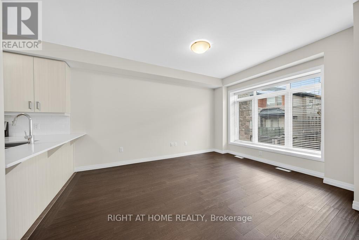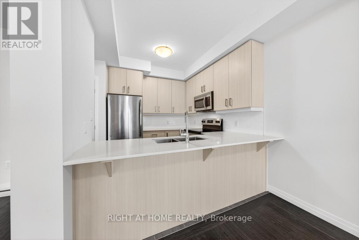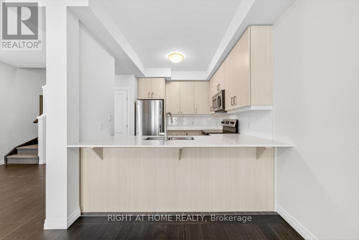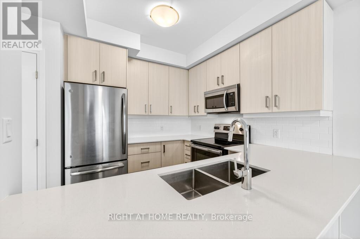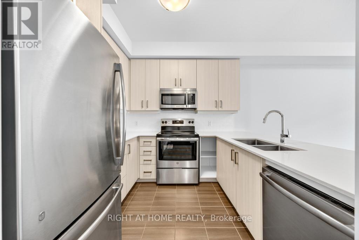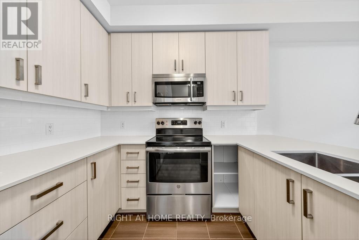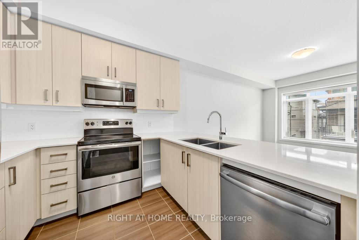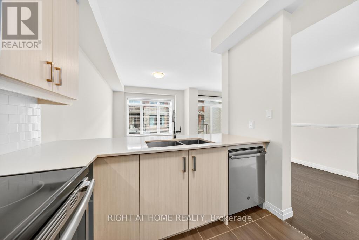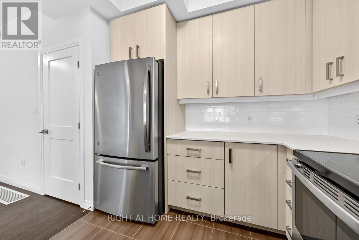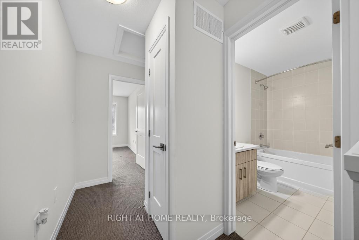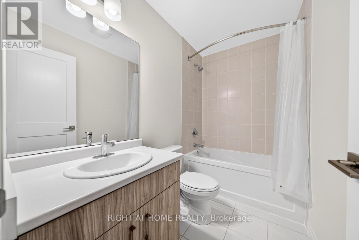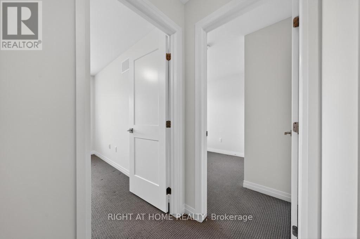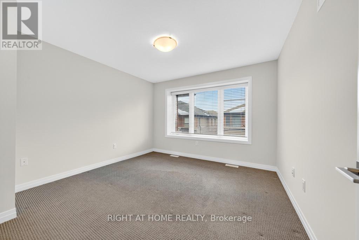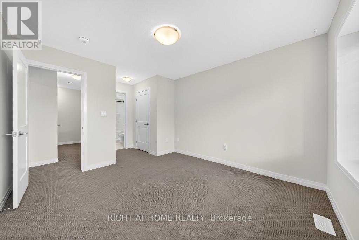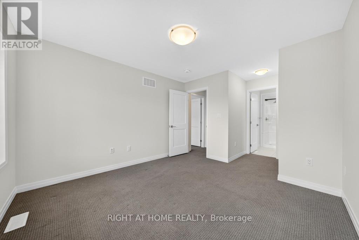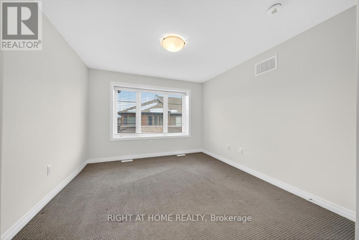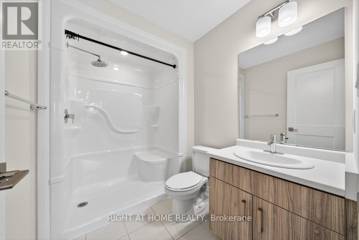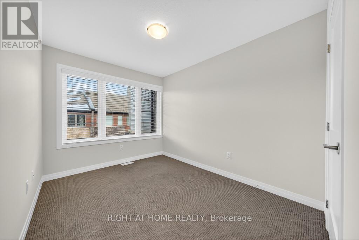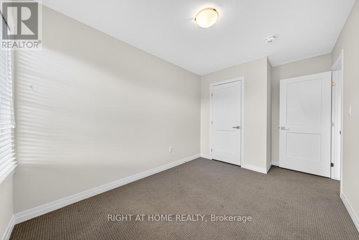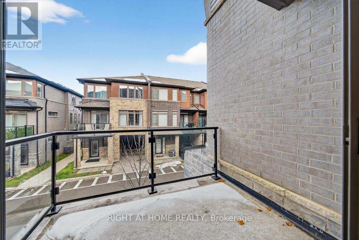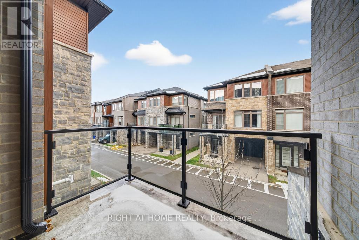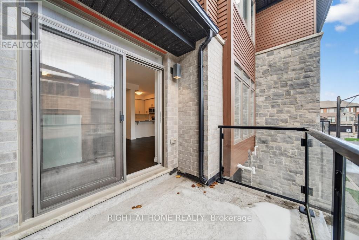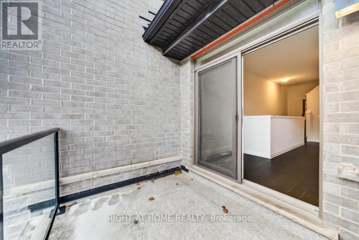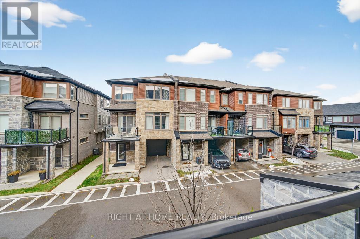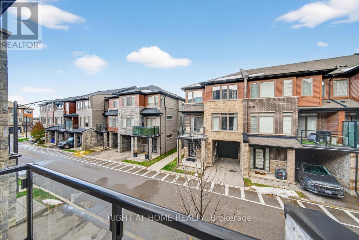100 - 30 Times Square Boulevard Hamilton, Ontario L8J 0L8
$584,999Maintenance, Parcel of Tied Land
$79.61 Monthly
Maintenance, Parcel of Tied Land
$79.61 MonthlyExperience modern living in this beautifully crafted Losani-built home located in the desirable Central Park community. Thoughtfully designed for comfort and style, this home begins with an inviting entry level that includes a convenient 2-piece bathroom and in-suite laundry. The second level offers an open-concept living, dining, and kitchen area with high ceilings and large windows that fill the space with natural light. The contemporary kitchen features quartz countertops, stainless steel appliances, and ample cabinetry, creating the perfect hub for everyday living. The third level includes two spacious bedrooms, a full 4-piece bathroom, and a private 3-piece ensuite in the primary suite. Ideally situated close to parks, schools, shopping, and major highways, this home delivers an exceptional blend of modern finishes and everyday convenience. Move-in ready and perfect for a variety of buyers seeking quality and comfort in a prime location. (id:24801)
Property Details
| MLS® Number | X12546344 |
| Property Type | Single Family |
| Neigbourhood | Trinity |
| Community Name | Stoney Creek Mountain |
| Amenities Near By | Schools, Place Of Worship, Park, Public Transit |
| Equipment Type | Water Heater, Hrv |
| Parking Space Total | 2 |
| Rental Equipment Type | Water Heater, Hrv |
| Structure | Porch |
Building
| Bathroom Total | 3 |
| Bedrooms Above Ground | 2 |
| Bedrooms Total | 2 |
| Age | 6 To 15 Years |
| Appliances | Water Meter, Dishwasher, Dryer, Microwave, Stove, Washer, Window Coverings, Refrigerator |
| Basement Type | Partial |
| Construction Style Attachment | Attached |
| Cooling Type | Central Air Conditioning |
| Exterior Finish | Brick |
| Foundation Type | Concrete |
| Half Bath Total | 1 |
| Heating Fuel | Natural Gas |
| Heating Type | Forced Air |
| Stories Total | 3 |
| Size Interior | 1,100 - 1,500 Ft2 |
| Type | Row / Townhouse |
| Utility Water | Municipal Water |
Parking
| Attached Garage | |
| Garage |
Land
| Acreage | No |
| Land Amenities | Schools, Place Of Worship, Park, Public Transit |
| Sewer | Sanitary Sewer |
| Size Depth | 41 Ft |
| Size Frontage | 21 Ft |
| Size Irregular | 21 X 41 Ft |
| Size Total Text | 21 X 41 Ft |
Rooms
| Level | Type | Length | Width | Dimensions |
|---|---|---|---|---|
| Second Level | Kitchen | 2.5 m | 2.9 m | 2.5 m x 2.9 m |
| Second Level | Dining Room | 2.4 m | 3 m | 2.4 m x 3 m |
| Second Level | Living Room | 3.3 m | 4.3 m | 3.3 m x 4.3 m |
| Third Level | Primary Bedroom | 3.4 m | 4.9 m | 3.4 m x 4.9 m |
| Third Level | Bedroom 2 | 2.5 m | 4.1 m | 2.5 m x 4.1 m |
| Main Level | Laundry Room | 2.2 m | 1.8 m | 2.2 m x 1.8 m |
Contact Us
Contact us for more information
Nathan Ferro
Salesperson
(905) 637-1700


