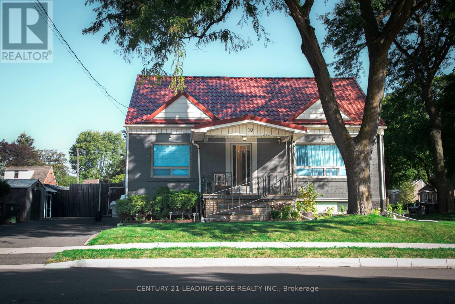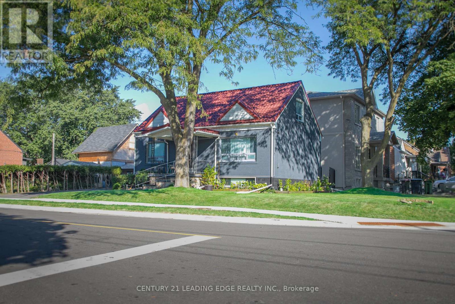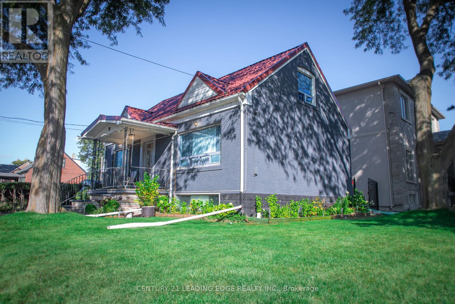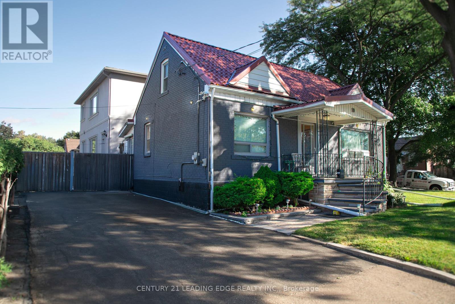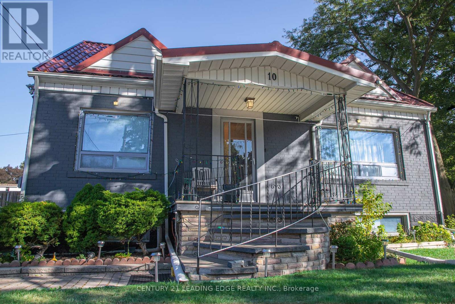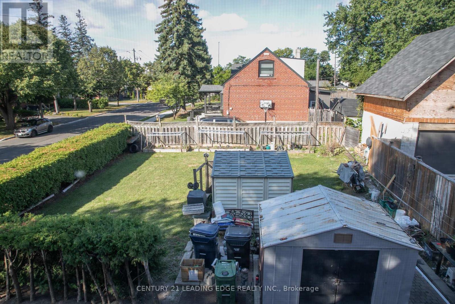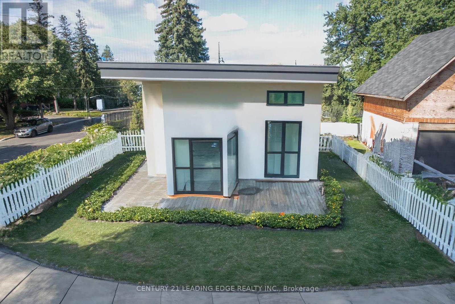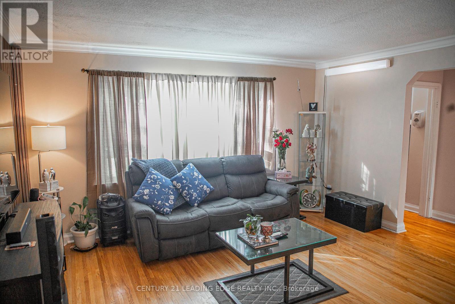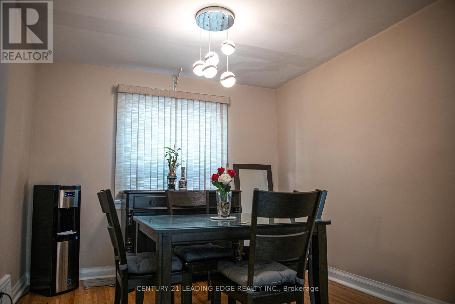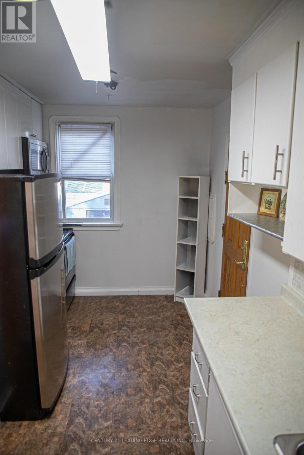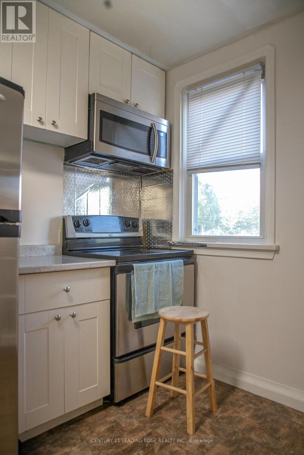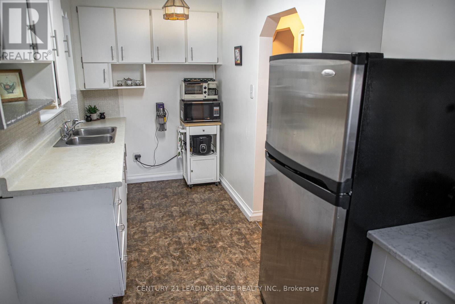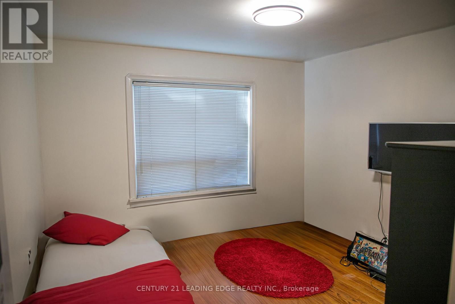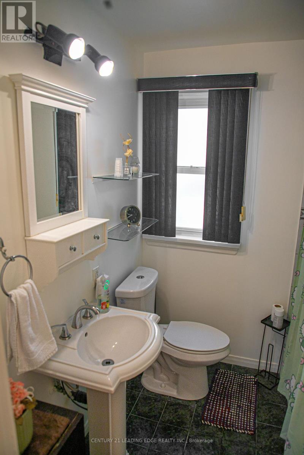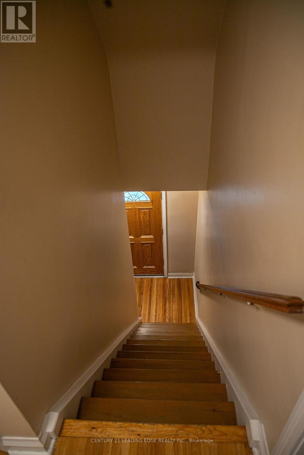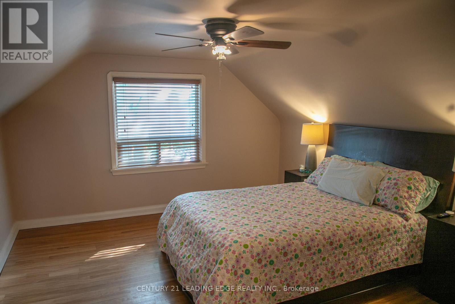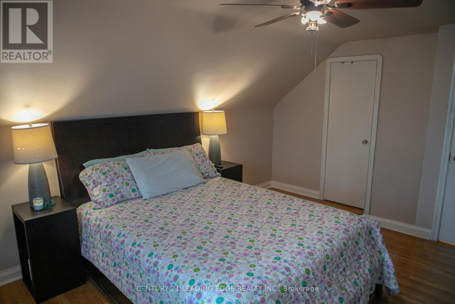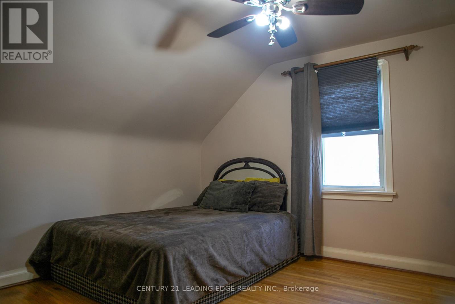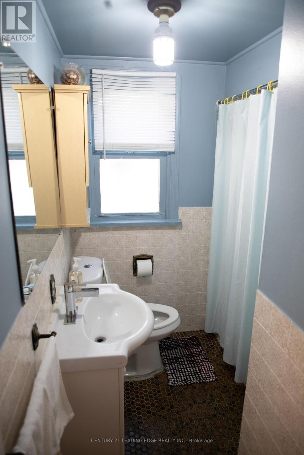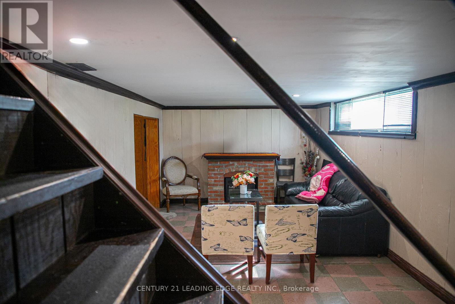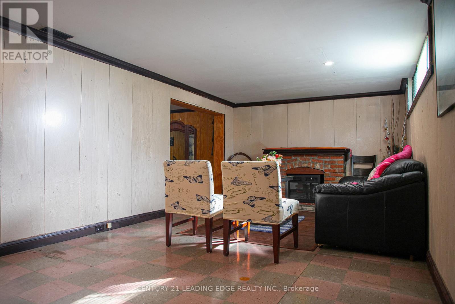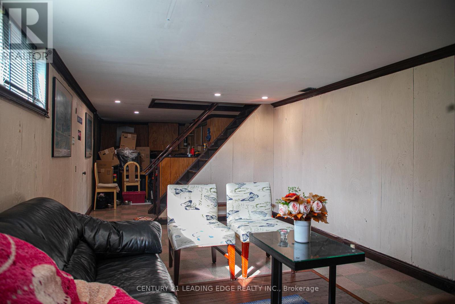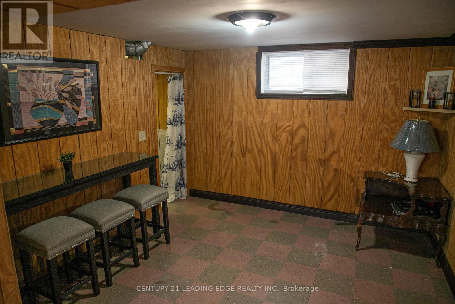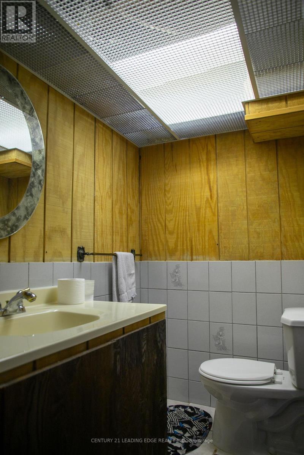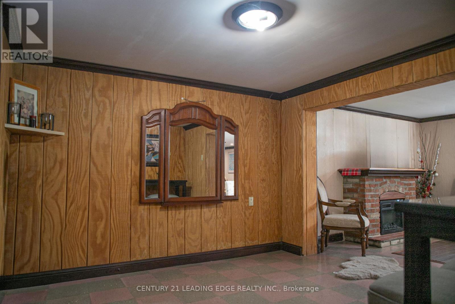10 Yvonne Avenue Toronto, Ontario M3L 1C7
$959,000
Welcome to 10 Yvonne Avenue! This solid brick corner-unit detached home sits on a large, south-facing lot with a wide private driveway. The home offers very spacious principal rooms, hardwood flooring, a finished basement, and three bathrooms one on each level. Bright and inviting throughout, it also features a durable aluminum roof and a generous side yard. Located in a good neighborhood, close to shopping, malls, schools, public transit, and with quick access to Highways 400 & 401, this property combines comfort, space, and convenience. (id:24801)
Property Details
| MLS® Number | W12399917 |
| Property Type | Single Family |
| Community Name | Downsview-Roding-CFB |
| Parking Space Total | 2 |
Building
| Bathroom Total | 3 |
| Bedrooms Above Ground | 4 |
| Bedrooms Total | 4 |
| Appliances | Dryer, Stove, Washer, Window Coverings, Refrigerator |
| Basement Development | Finished |
| Basement Type | N/a (finished) |
| Construction Style Attachment | Detached |
| Cooling Type | Central Air Conditioning |
| Exterior Finish | Brick |
| Flooring Type | Hardwood, Vinyl |
| Foundation Type | Unknown |
| Half Bath Total | 1 |
| Heating Fuel | Natural Gas |
| Heating Type | Forced Air |
| Stories Total | 2 |
| Size Interior | 1,100 - 1,500 Ft2 |
| Type | House |
| Utility Water | Municipal Water |
Parking
| No Garage |
Land
| Acreage | No |
| Sewer | Sanitary Sewer |
| Size Depth | 125 Ft |
| Size Frontage | 44 Ft ,1 In |
| Size Irregular | 44.1 X 125 Ft |
| Size Total Text | 44.1 X 125 Ft |
Rooms
| Level | Type | Length | Width | Dimensions |
|---|---|---|---|---|
| Second Level | Primary Bedroom | 4.6 m | 3.9 m | 4.6 m x 3.9 m |
| Second Level | Bedroom 2 | 3.45 m | 3.3 m | 3.45 m x 3.3 m |
| Second Level | Bedroom 3 | 2.7 m | 2 m | 2.7 m x 2 m |
| Basement | Games Room | 5.65 m | 3.3 m | 5.65 m x 3.3 m |
| Basement | Den | 3.15 m | 3.1 m | 3.15 m x 3.1 m |
| Basement | Other | 3.4 m | 2.65 m | 3.4 m x 2.65 m |
| Main Level | Living Room | 4.45 m | 3.6 m | 4.45 m x 3.6 m |
| Main Level | Dining Room | 3.1 m | 3 m | 3.1 m x 3 m |
| Main Level | Kitchen | 4.75 m | 1.85 m | 4.75 m x 1.85 m |
| Main Level | Bedroom 4 | 3.35 m | 3.3 m | 3.35 m x 3.3 m |
Contact Us
Contact us for more information
Hamid Barzegar Khaselouie
Broker
(416) 727-5407
www.preconstructions.ca/
www.facebook.com/PETER.BARZGAR
twitter.com/hashtag/login?lang=en
www.linkedin.com/feed/?trk=nav_logo
1053 Mcnicoll Avenue
Toronto, Ontario M1W 3W6
(416) 494-5955
(416) 494-4977
leadingedgerealty.c21.ca
Mehrdad Golestan Habibi
Salesperson
golestan.ca/
www.instagram.com/golestanhomes/
1053 Mcnicoll Avenue
Toronto, Ontario M1W 3W6
(416) 494-5955
(416) 494-4977
leadingedgerealty.c21.ca


