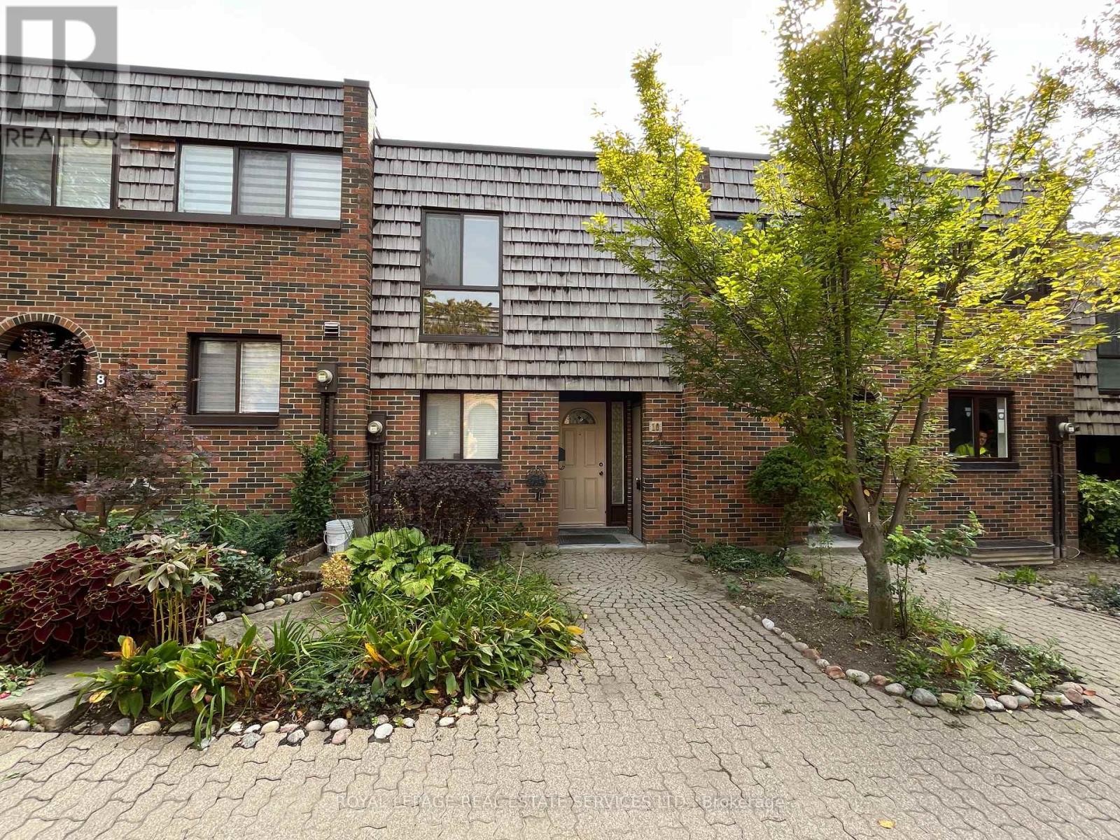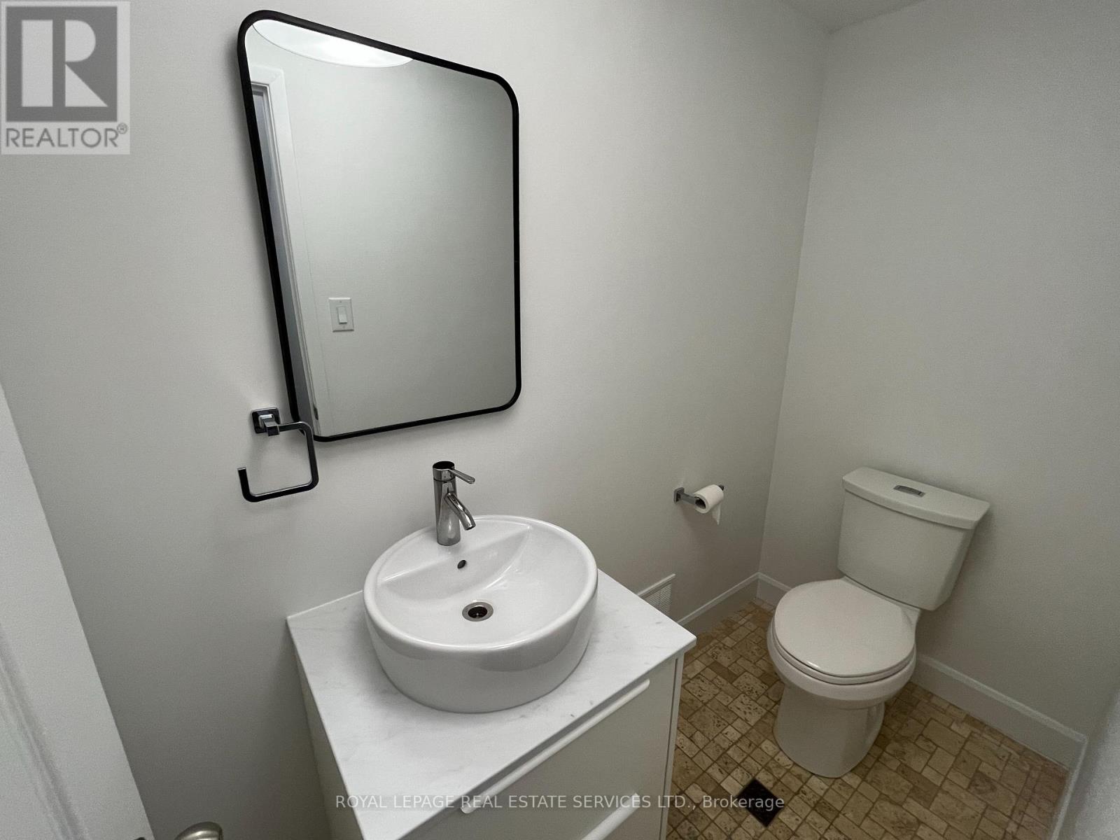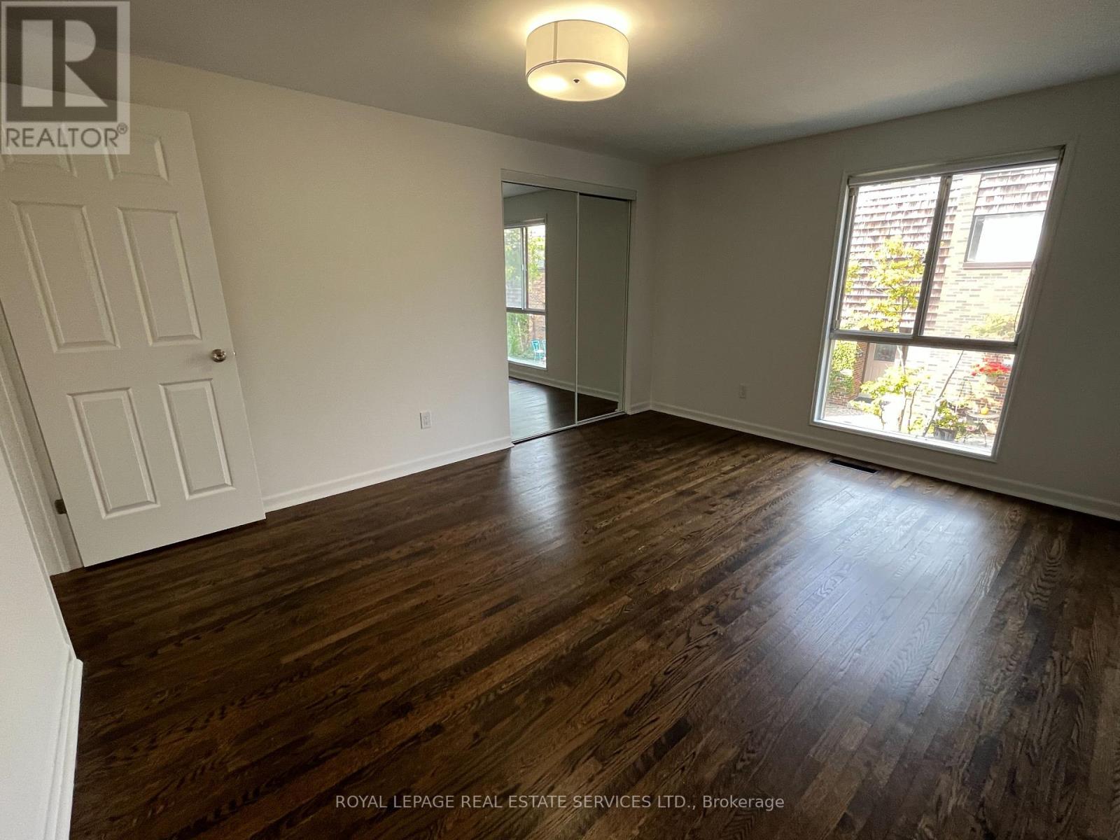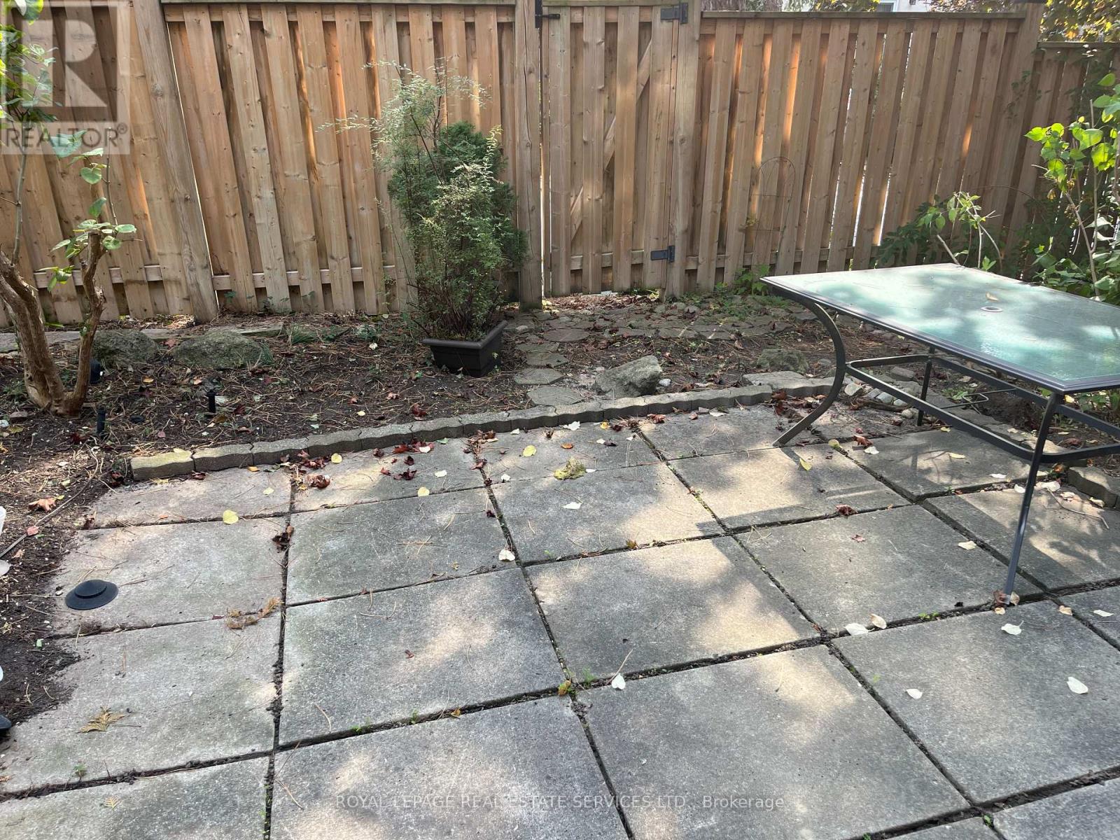10 Yetta Shepway Toronto, Ontario M2Z 1X9
$3,400 Monthly
Beautifully renovated 3 Bedroom Condo Townhome in a fantastic neighborhood, charming residential community in North York. Open Concept Layout, With luxurious amenities and modern conveniences. Step inside to discover 11-foot ceilings in the living room and a recently renovated upstairs with new flooring and shower. Walk out w/ finished basement.The property boasts a very safe, enclosed environment, perfect for families. Walk To Leslie Subway Station, North York General Hospital & Shopping, Don Valley Trail Conservation Area.The family-friendly environment includes parks, great schools, and proximity to Subway Station, Fairview Mall & Easy Access To Hwy 401/404 & DVP for easy commuting. Heating source is currently electric but in the process of converting to gas later this year. **** EXTRAS **** Fridge, Stove, Dishwasher, Washer & Dryer, All Existing Elf's, All Existing Window Coverings, Internet & Cable Tv Included. (id:24801)
Property Details
| MLS® Number | C11913563 |
| Property Type | Single Family |
| Community Name | Don Valley Village |
| Communication Type | High Speed Internet |
| Community Features | Pet Restrictions |
| Features | Carpet Free |
| Parking Space Total | 1 |
Building
| Bathroom Total | 2 |
| Bedrooms Above Ground | 3 |
| Bedrooms Total | 3 |
| Basement Development | Finished |
| Basement Features | Walk Out |
| Basement Type | N/a (finished) |
| Cooling Type | Central Air Conditioning |
| Exterior Finish | Brick, Shingles |
| Half Bath Total | 1 |
| Heating Type | Forced Air |
| Stories Total | 2 |
| Size Interior | 1,200 - 1,399 Ft2 |
| Type | Row / Townhouse |
Parking
| Underground |
Land
| Acreage | No |
Rooms
| Level | Type | Length | Width | Dimensions |
|---|---|---|---|---|
| Second Level | Primary Bedroom | 4.4 m | 3.47 m | 4.4 m x 3.47 m |
| Second Level | Bedroom 2 | 3.1 m | 3.1 m | 3.1 m x 3.1 m |
| Second Level | Bedroom 3 | 3.74 m | 2.58 m | 3.74 m x 2.58 m |
| Main Level | Living Room | 5.9 m | 3.47 m | 5.9 m x 3.47 m |
| Main Level | Dining Room | 3.46 m | 2.45 m | 3.46 m x 2.45 m |
| Main Level | Kitchen | 4.4 m | 2.4 m | 4.4 m x 2.4 m |
Contact Us
Contact us for more information
Christine Lynn Guerin
Salesperson
4025 Yonge Street Suite 103
Toronto, Ontario M2P 2E3
(416) 487-4311
(416) 487-3699
















