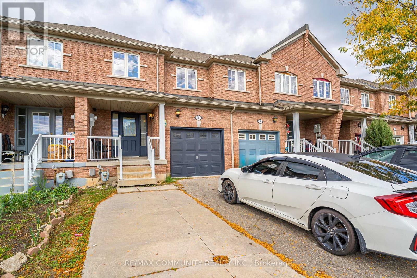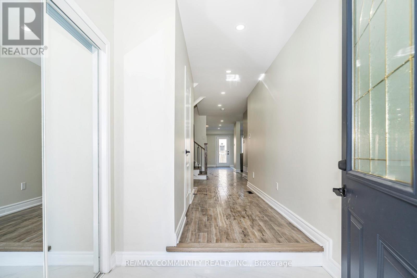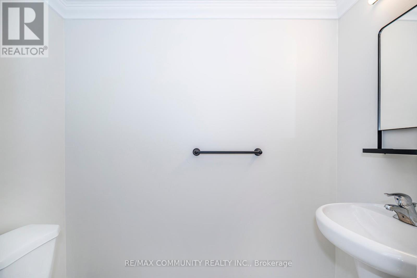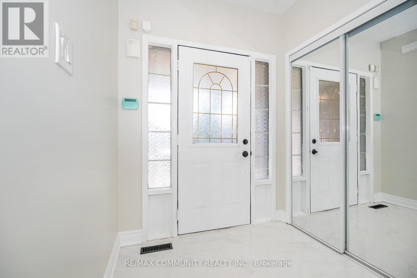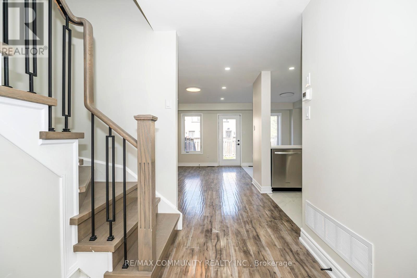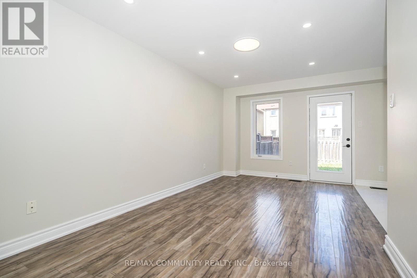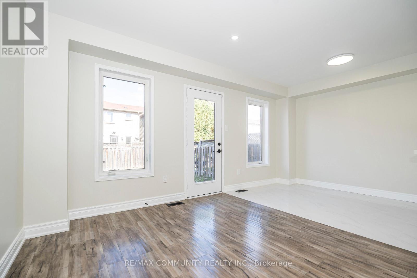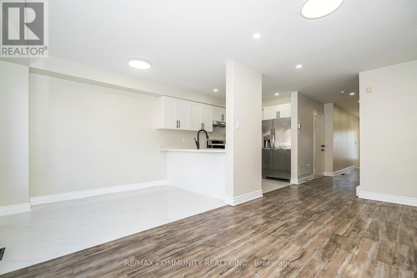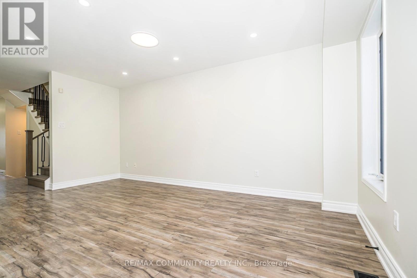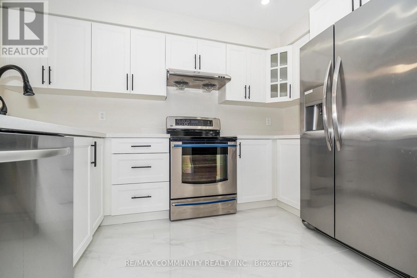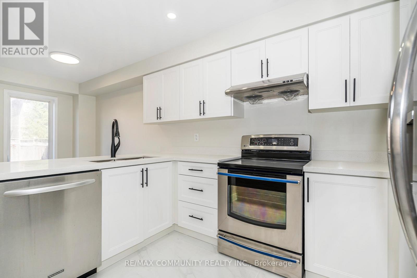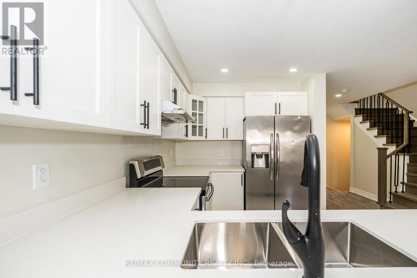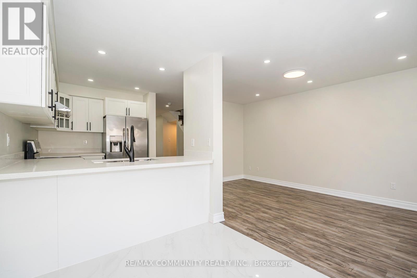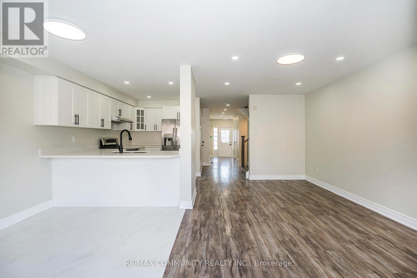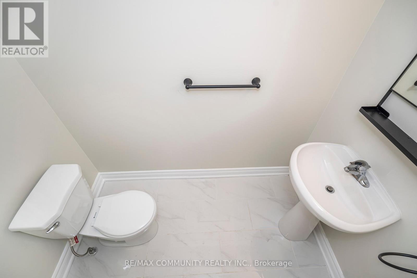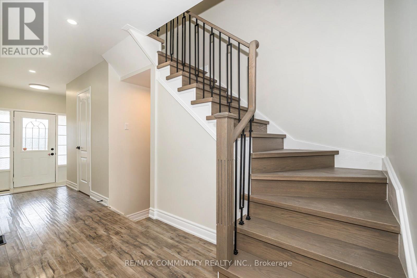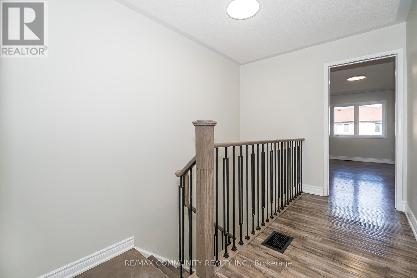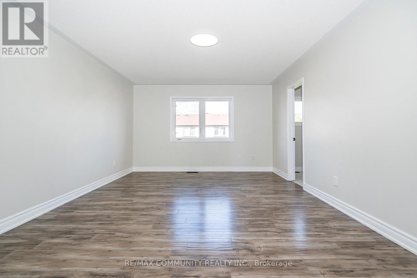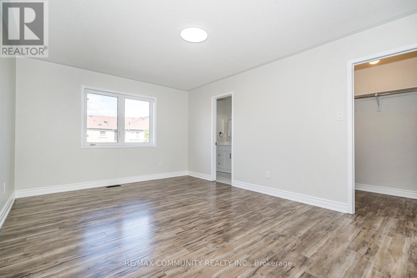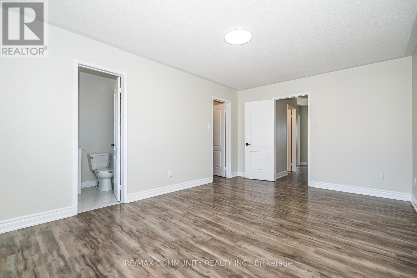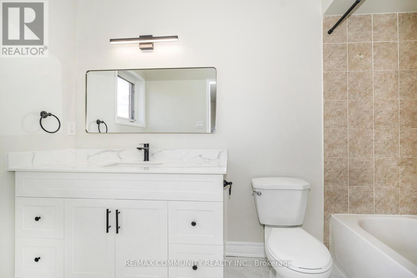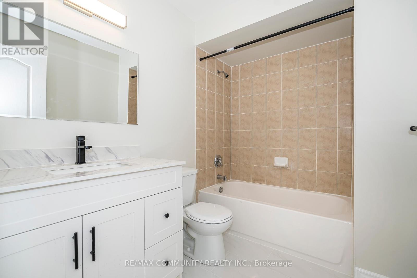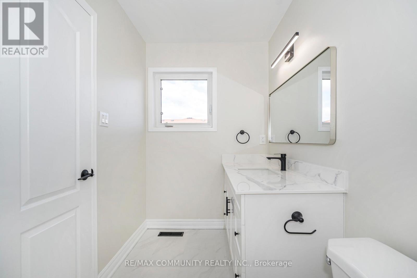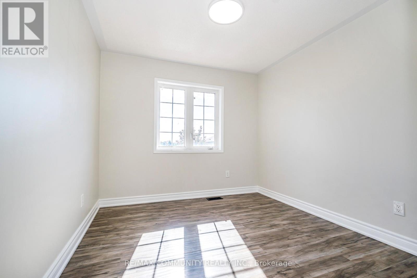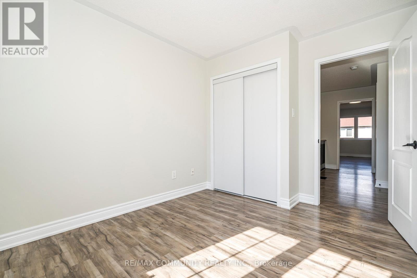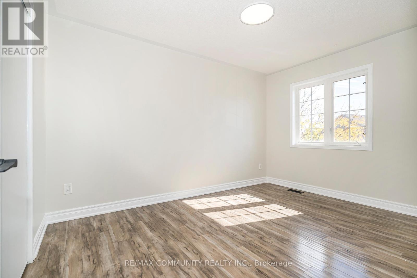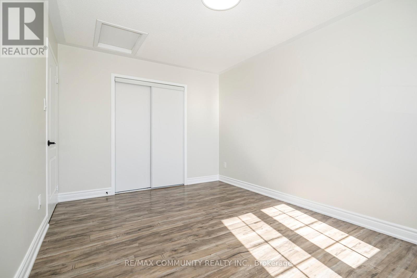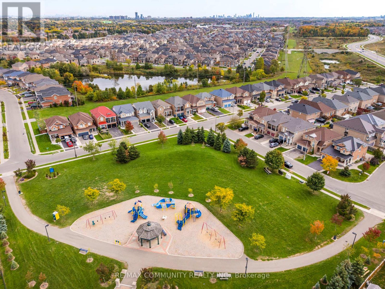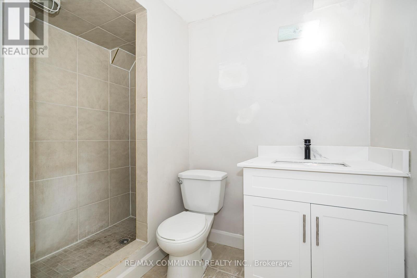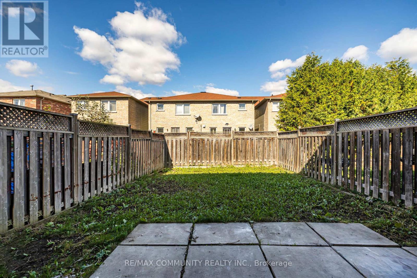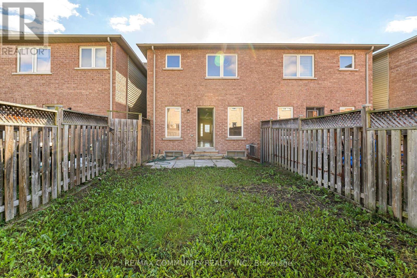10 Tanasi Road Brampton, Ontario L6X 0K4
$799,000
Welcome to this beautifully updated 4-bedroom, 4-washroom townhouse in a highly desirable neighborhood close to top-rated schools, parks, shopping, and amenities. The main floor offers an open-concept design with pot lights, LED lighting, and fresh paint throughout. The modern kitchen features stainless steel appliances, granite countertops, a breakfast bar, and ample storage. Walk out to a fully fenced backyard, perfect for entertaining or family time. Convenient inside access from the hallway to the garage adds everyday ease. A new solid wood staircase with an upgraded banister and elegant wrought-iron double-picket design leads to spacious bedrooms and renovated baths. The finished basement provides additional living space complete with a full washroom, kitchenette, and room that can be used as a bedroom, recreation, or family room. Move-in ready with style, comfort, and flexibility for todays modern living. (id:24801)
Property Details
| MLS® Number | W12463673 |
| Property Type | Single Family |
| Community Name | Credit Valley |
| Equipment Type | Water Heater |
| Features | Carpet Free |
| Parking Space Total | 4 |
| Rental Equipment Type | Water Heater |
Building
| Bathroom Total | 4 |
| Bedrooms Above Ground | 3 |
| Bedrooms Below Ground | 1 |
| Bedrooms Total | 4 |
| Appliances | Dishwasher, Dryer, Stove, Washer, Refrigerator |
| Basement Development | Unfinished |
| Basement Type | N/a (unfinished) |
| Construction Style Attachment | Attached |
| Cooling Type | Central Air Conditioning |
| Exterior Finish | Brick |
| Flooring Type | Laminate, Ceramic, Tile |
| Foundation Type | Concrete |
| Half Bath Total | 1 |
| Heating Fuel | Natural Gas |
| Heating Type | Forced Air |
| Stories Total | 2 |
| Size Interior | 1,100 - 1,500 Ft2 |
| Type | Row / Townhouse |
| Utility Water | Municipal Water |
Parking
| Garage |
Land
| Acreage | No |
| Sewer | Sanitary Sewer |
| Size Depth | 100 Ft |
| Size Frontage | 19 Ft ,9 In |
| Size Irregular | 19.8 X 100 Ft |
| Size Total Text | 19.8 X 100 Ft |
Rooms
| Level | Type | Length | Width | Dimensions |
|---|---|---|---|---|
| Second Level | Primary Bedroom | 3.2 m | 4.99 m | 3.2 m x 4.99 m |
| Second Level | Bedroom 2 | 2.85 m | 3.66 m | 2.85 m x 3.66 m |
| Second Level | Bedroom 3 | 2.74 m | 3.07 m | 2.74 m x 3.07 m |
| Basement | Bedroom | 3.32 m | 4.87 m | 3.32 m x 4.87 m |
| Basement | Bathroom | 1.5 m | 1.99 m | 1.5 m x 1.99 m |
| Main Level | Foyer | 1.5 m | 2 m | 1.5 m x 2 m |
| Main Level | Living Room | 2.89 m | 4.66 m | 2.89 m x 4.66 m |
| Main Level | Kitchen | 2.86 m | 3.04 m | 2.86 m x 3.04 m |
| Main Level | Eating Area | 2.13 m | 3.04 m | 2.13 m x 3.04 m |
Utilities
| Cable | Available |
| Electricity | Available |
| Sewer | Available |
https://www.realtor.ca/real-estate/28992699/10-tanasi-road-brampton-credit-valley-credit-valley
Contact Us
Contact us for more information
Bjorn Norris
Salesperson
www.bjhomes.ca/
203 - 1265 Morningside Ave
Toronto, Ontario M1B 3V9
(416) 287-2222
(416) 282-4488


