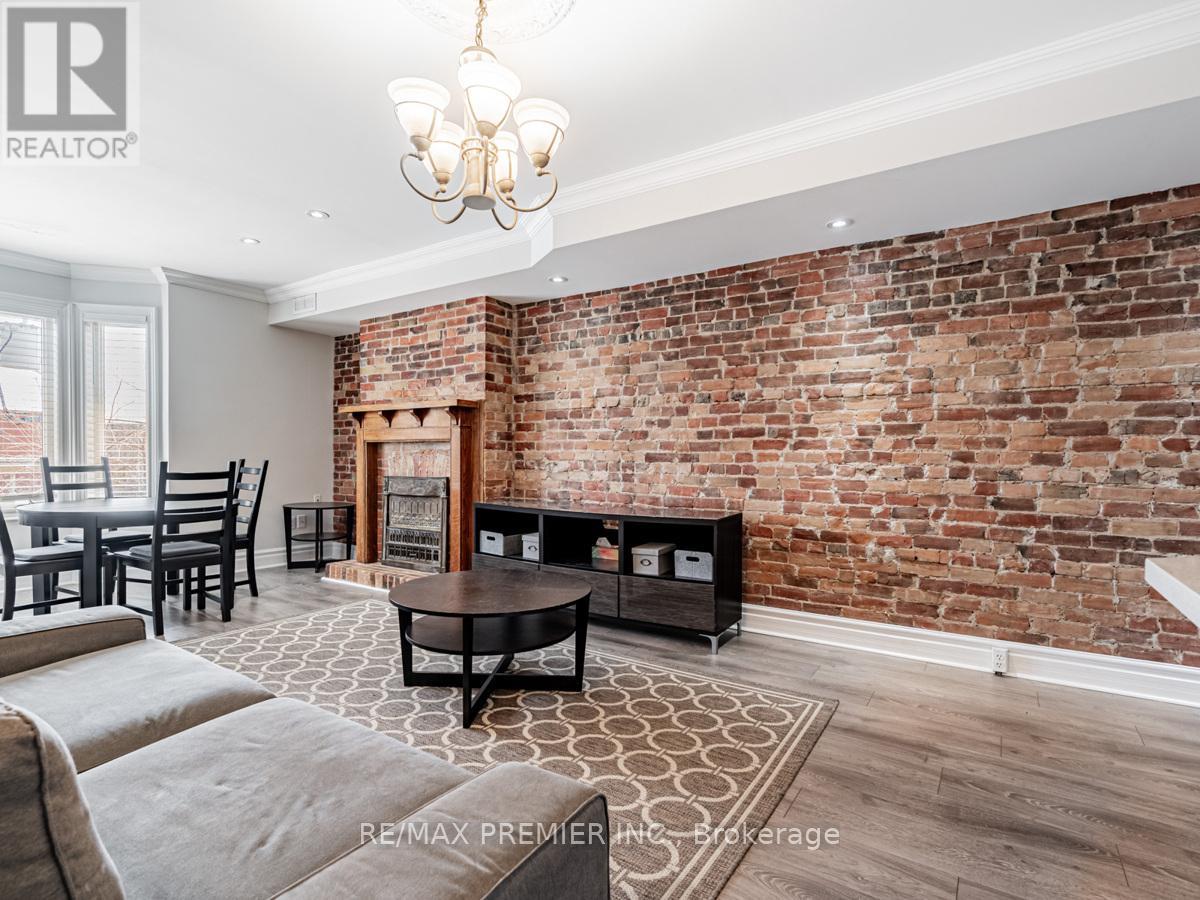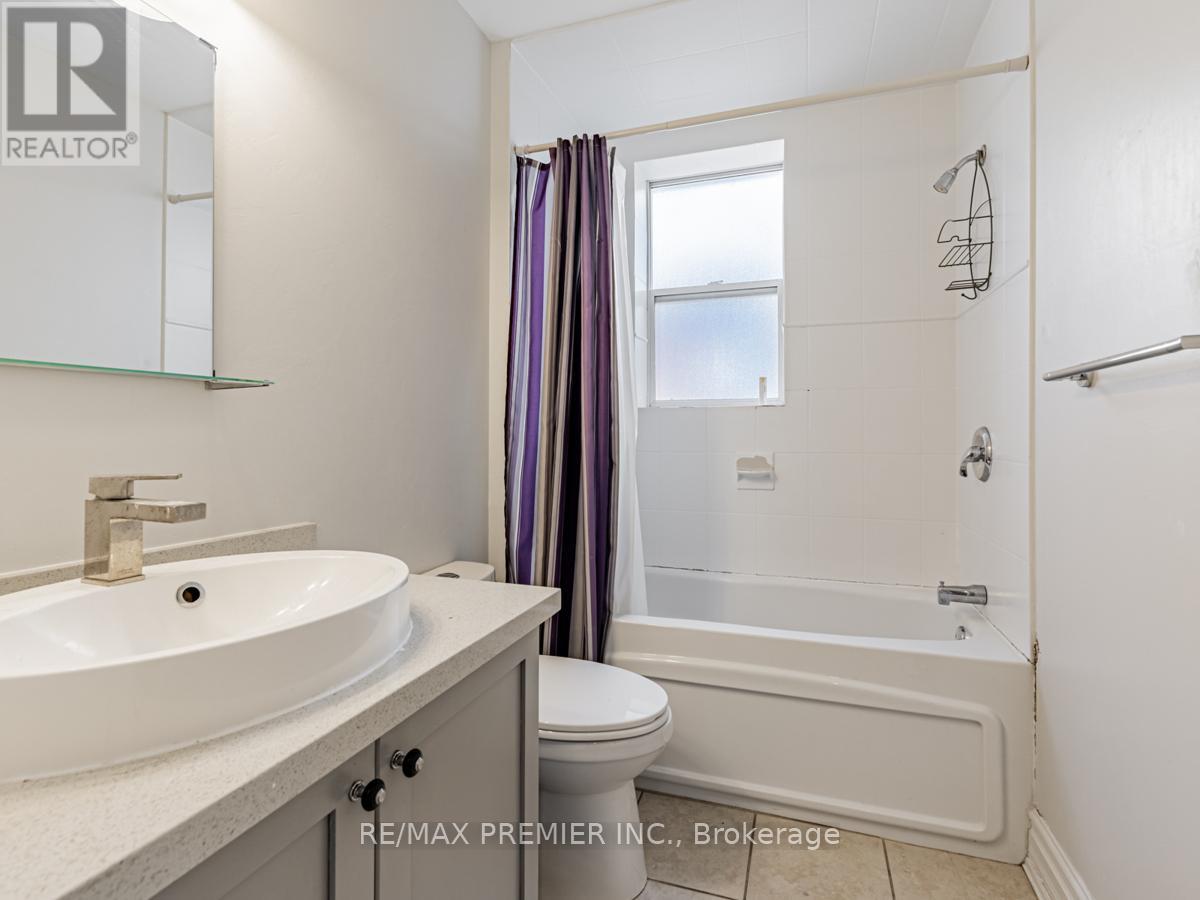10 St Annes Road Toronto, Ontario M6J 2C1
$2,099,900
Welcome To 10 St. Annes Road. Stunning Home With 3 Units Each With Hydro Meters And Private Individual Laundry. Main Floor Features Open Concept Floor Plan And 1 Bedroom With Walk-Out To Backyard And 2nd Floor Bedroom With Walkout To Deck. 4pc Bath, Beautiful Kitchen With Gas Stove, Quartz Countertops And Original Fireplace. Upper Level Unit With 2 Bedrooms And 4pc Bathroom. Step Outside To Access The Separate Basement Unit With Open Concept Living Space, Bedroom And Bathroom. Basement Is Vacant. Triple A Tenants Occupying The Main And Upper Units. Upper Level Tenanted Till June 2025 At $3250 Per Month. Main Level Is Leased Till May 2025 For $3100 Per Month. Located Minutes To Parks, Restaurants, Transit And Shopping. **** EXTRAS **** HRV Air System. All Property and Appliances are in as is/where is condition with No Representation or Warranties (id:24801)
Property Details
| MLS® Number | C10229201 |
| Property Type | Single Family |
| Community Name | Little Portugal |
| AmenitiesNearBy | Hospital, Schools |
| CommunityFeatures | School Bus |
| Features | Carpet Free |
Building
| BathroomTotal | 3 |
| BedroomsAboveGround | 4 |
| BedroomsBelowGround | 1 |
| BedroomsTotal | 5 |
| BasementFeatures | Apartment In Basement, Separate Entrance |
| BasementType | N/a |
| ConstructionStyleAttachment | Semi-detached |
| CoolingType | Central Air Conditioning |
| ExteriorFinish | Brick |
| FlooringType | Laminate |
| FoundationType | Poured Concrete |
| HeatingFuel | Natural Gas |
| HeatingType | Forced Air |
| StoriesTotal | 2 |
| SizeInterior | 1499.9875 - 1999.983 Sqft |
| Type | House |
| UtilityWater | Municipal Water |
Land
| Acreage | No |
| LandAmenities | Hospital, Schools |
| Sewer | Sanitary Sewer |
| SizeDepth | 104 Ft ,1 In |
| SizeFrontage | 20 Ft |
| SizeIrregular | 20 X 104.1 Ft |
| SizeTotalText | 20 X 104.1 Ft |
Rooms
| Level | Type | Length | Width | Dimensions |
|---|---|---|---|---|
| Second Level | Kitchen | 1.99 m | 1.25 m | 1.99 m x 1.25 m |
| Second Level | Family Room | 6.88 m | 4.6 m | 6.88 m x 4.6 m |
| Basement | Bedroom | 4.29 m | 3.09 m | 4.29 m x 3.09 m |
| Basement | Kitchen | 2.31 m | 1.4 m | 2.31 m x 1.4 m |
| Basement | Family Room | 5.07 m | 4.09 m | 5.07 m x 4.09 m |
| Upper Level | Bedroom | 2.8 m | 2.79 m | 2.8 m x 2.79 m |
| Upper Level | Bedroom | 3.54 m | 3.33 m | 3.54 m x 3.33 m |
| Upper Level | Bedroom 2 | 4.55 m | 3.66 m | 4.55 m x 3.66 m |
| Ground Level | Kitchen | 2.77 m | 1.73 m | 2.77 m x 1.73 m |
| Ground Level | Dining Room | 3.47 m | 3.38 m | 3.47 m x 3.38 m |
| Ground Level | Family Room | 3.39 m | 3.39 m | 3.39 m x 3.39 m |
https://www.realtor.ca/real-estate/27604721/10-st-annes-road-toronto-little-portugal-little-portugal
Interested?
Contact us for more information
Jason Saxe
Broker
9100 Jane St Bldg L #77
Vaughan, Ontario L4K 0A4

































