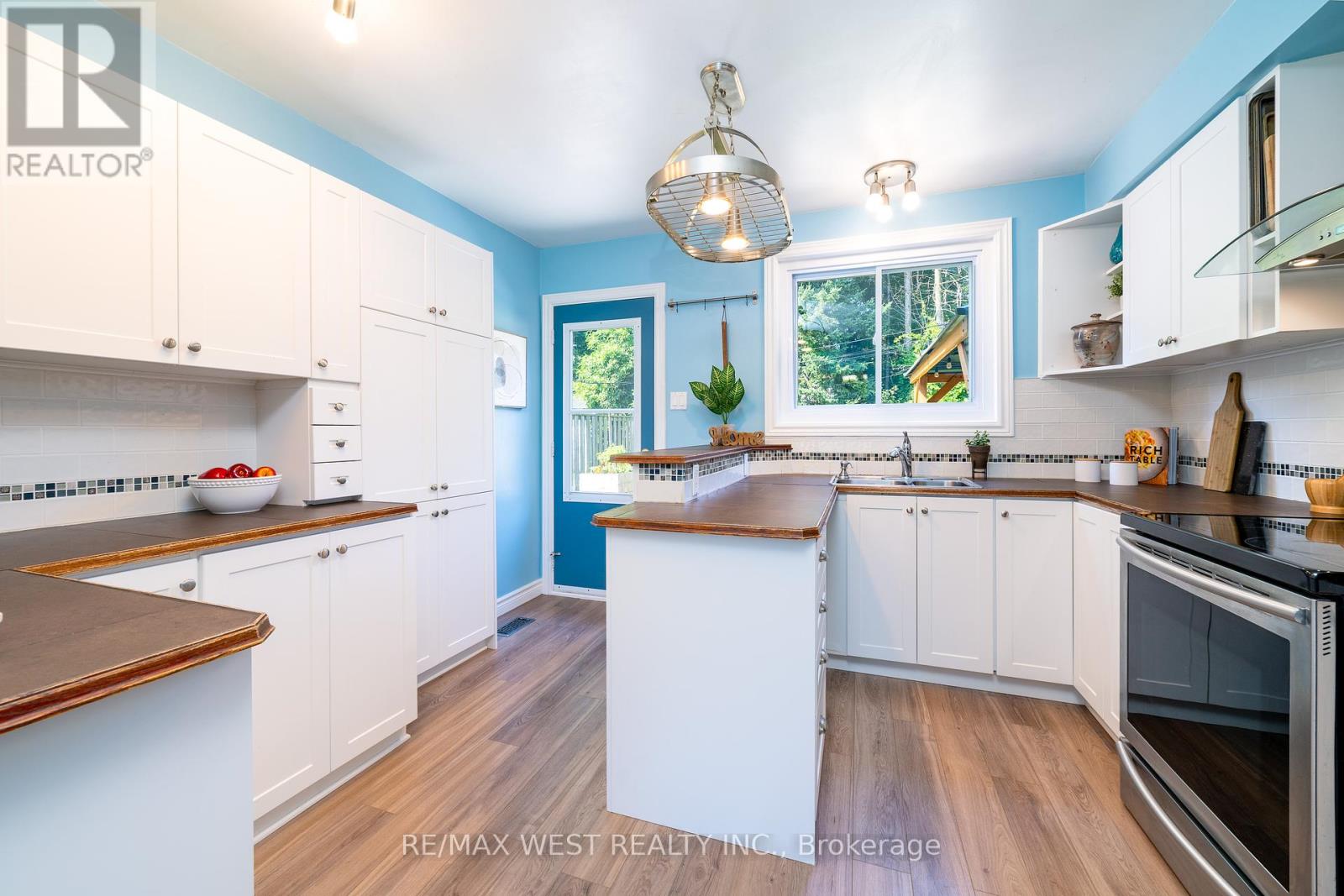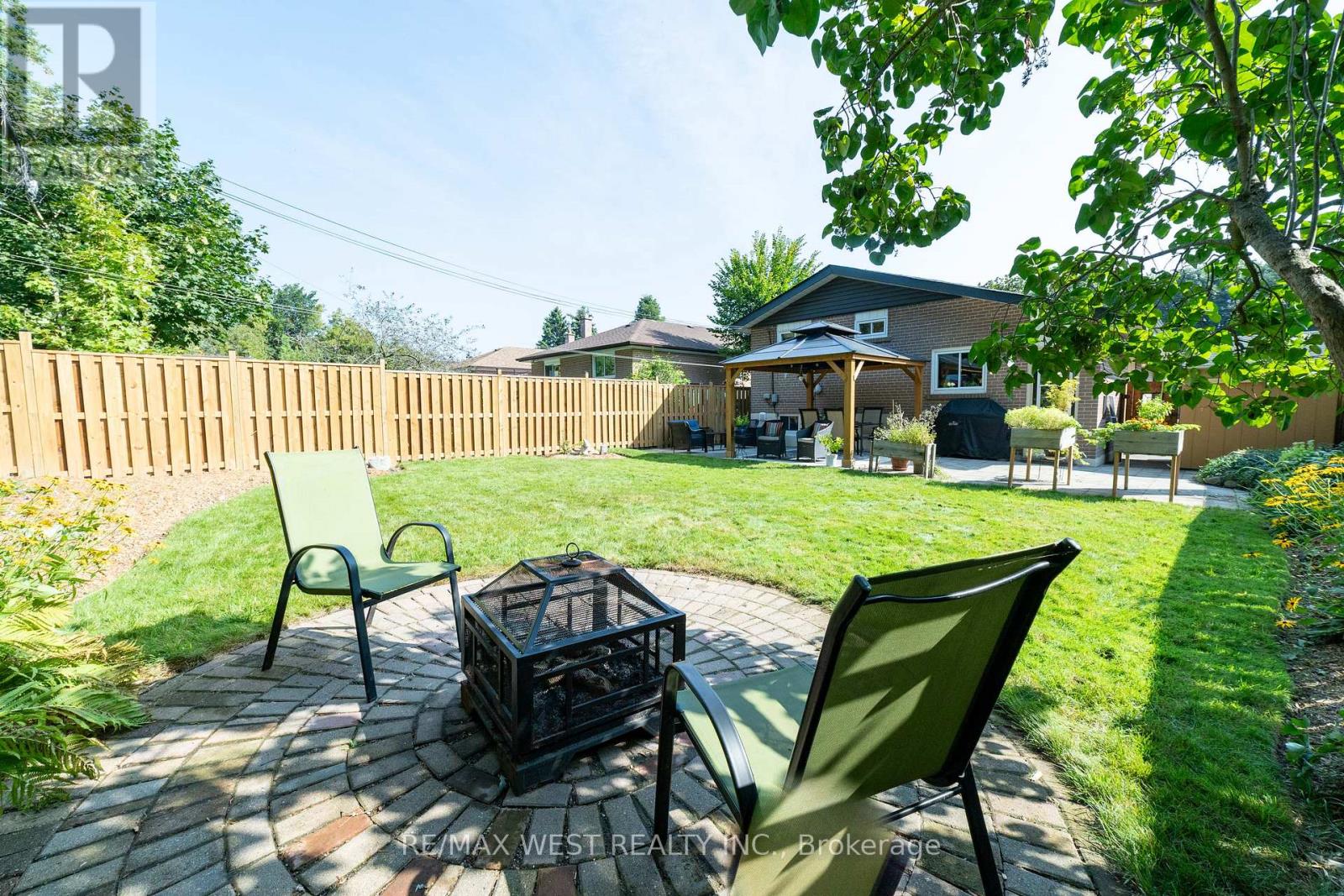10 Rowallan Drive Toronto, Ontario M1E 2Y4
$970,000
Welcome home to this charming three-bedroom, one-bath side split that exudes both comfort and character. Nestled in Westhill, this delightful home features a cozy, sunlit, vaulted ceiling living room with hardwood floors and a welcoming atmosphere. The kitchen has a walkout to the patio, stainless steel appliances and ample counter space, perfect for whipping up family meals. Each of the three bedrooms offers a serene retreat, with plenty of natural light. The bathroom is both stylish and functional. Outside, the property truly shines with its well-maintained grounds offering a lush green lawn ideal for outdoor gatherings, gardening, or simply relaxing in the fresh air. This inviting house is a perfect blend of practical living and charming outdoor space, ready to become your next home. **HOME IS NOW DESTAGED** (id:24801)
Property Details
| MLS® Number | E10425396 |
| Property Type | Single Family |
| Community Name | West Hill |
| Parking Space Total | 3 |
Building
| Bathroom Total | 1 |
| Bedrooms Above Ground | 3 |
| Bedrooms Below Ground | 1 |
| Bedrooms Total | 4 |
| Appliances | Dishwasher, Dryer, Range, Refrigerator, Stove, Washer |
| Basement Development | Finished |
| Basement Type | N/a (finished) |
| Construction Style Attachment | Detached |
| Construction Style Split Level | Sidesplit |
| Cooling Type | Central Air Conditioning |
| Exterior Finish | Brick |
| Flooring Type | Hardwood, Laminate |
| Foundation Type | Block |
| Heating Fuel | Natural Gas |
| Heating Type | Forced Air |
| Type | House |
| Utility Water | Municipal Water |
Land
| Acreage | No |
| Sewer | Sanitary Sewer |
| Size Depth | 119 Ft ,6 In |
| Size Frontage | 43 Ft ,1 In |
| Size Irregular | 43.13 X 119.55 Ft |
| Size Total Text | 43.13 X 119.55 Ft |
Rooms
| Level | Type | Length | Width | Dimensions |
|---|---|---|---|---|
| Basement | Laundry Room | 4.27 m | 4.2 m | 4.27 m x 4.2 m |
| Basement | Bedroom 4 | 3.88 m | 4.88 m | 3.88 m x 4.88 m |
| Basement | Office | 3.88 m | 2.73 m | 3.88 m x 2.73 m |
| Upper Level | Primary Bedroom | 3.3 m | 4.38 m | 3.3 m x 4.38 m |
| Upper Level | Bedroom 2 | 3.29 m | 3.21 m | 3.29 m x 3.21 m |
| Upper Level | Bedroom 3 | 3.25 m | 3.67 m | 3.25 m x 3.67 m |
| Ground Level | Dining Room | 4.05 m | 4.62 m | 4.05 m x 4.62 m |
| Ground Level | Living Room | 4.05 m | 3.35 m | 4.05 m x 3.35 m |
| Ground Level | Kitchen | 3.7 m | 4.17 m | 3.7 m x 4.17 m |
https://www.realtor.ca/real-estate/27653342/10-rowallan-drive-toronto-west-hill-west-hill
Contact Us
Contact us for more information
Minas Hatzigiannatzoglou
Broker
(416) 346-9889
www.minashomes.ca/
www.facebook.com/minas.hatzigiannatzoglourealtor
@minashomes/
www.linkedin.com/profile/view?id=AAIAAAYUWlUB-enYooPRQ0alBu76q32DBwxt0qo&trk=nav_responsive_
6074 Kingston Road
Toronto, Ontario M1C 1K4
(416) 281-0027
(416) 281-0034
www.remaxwest.com









































