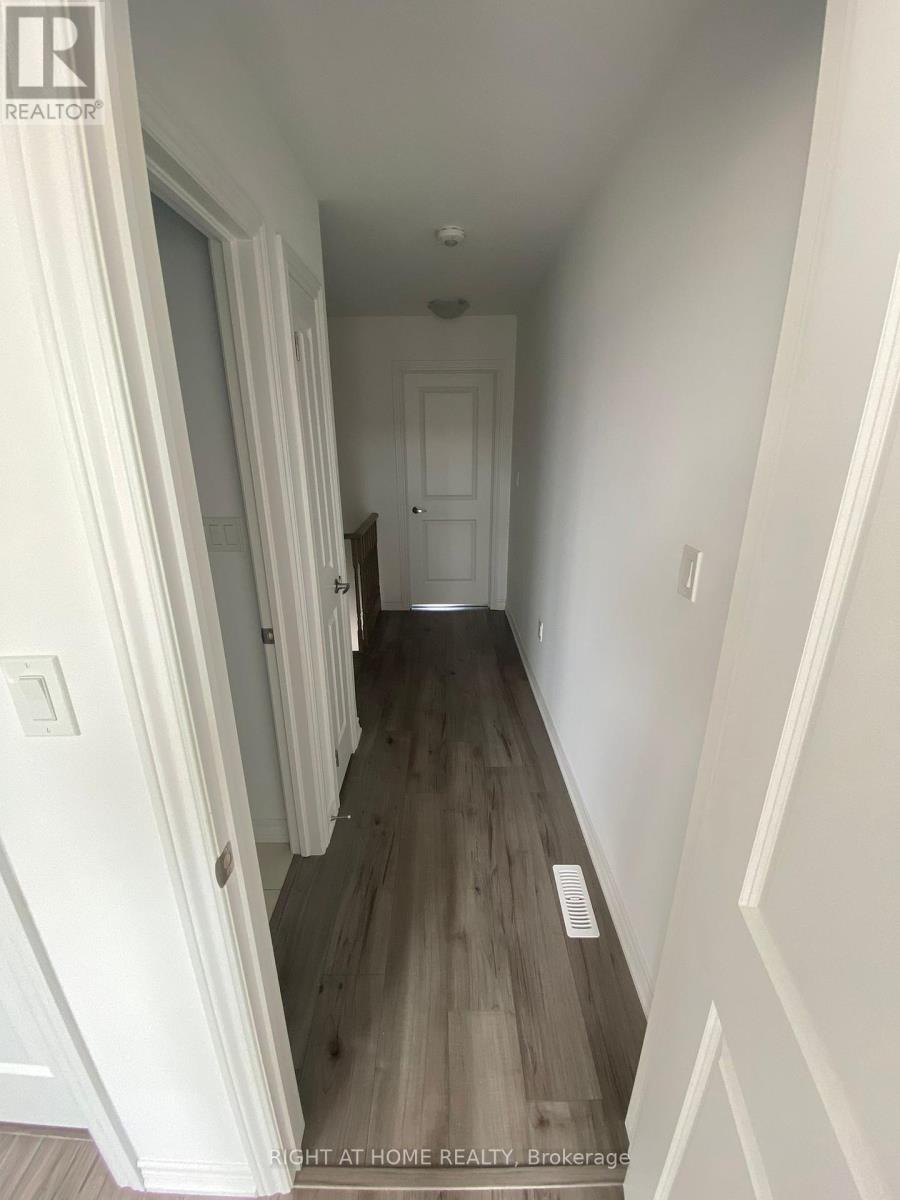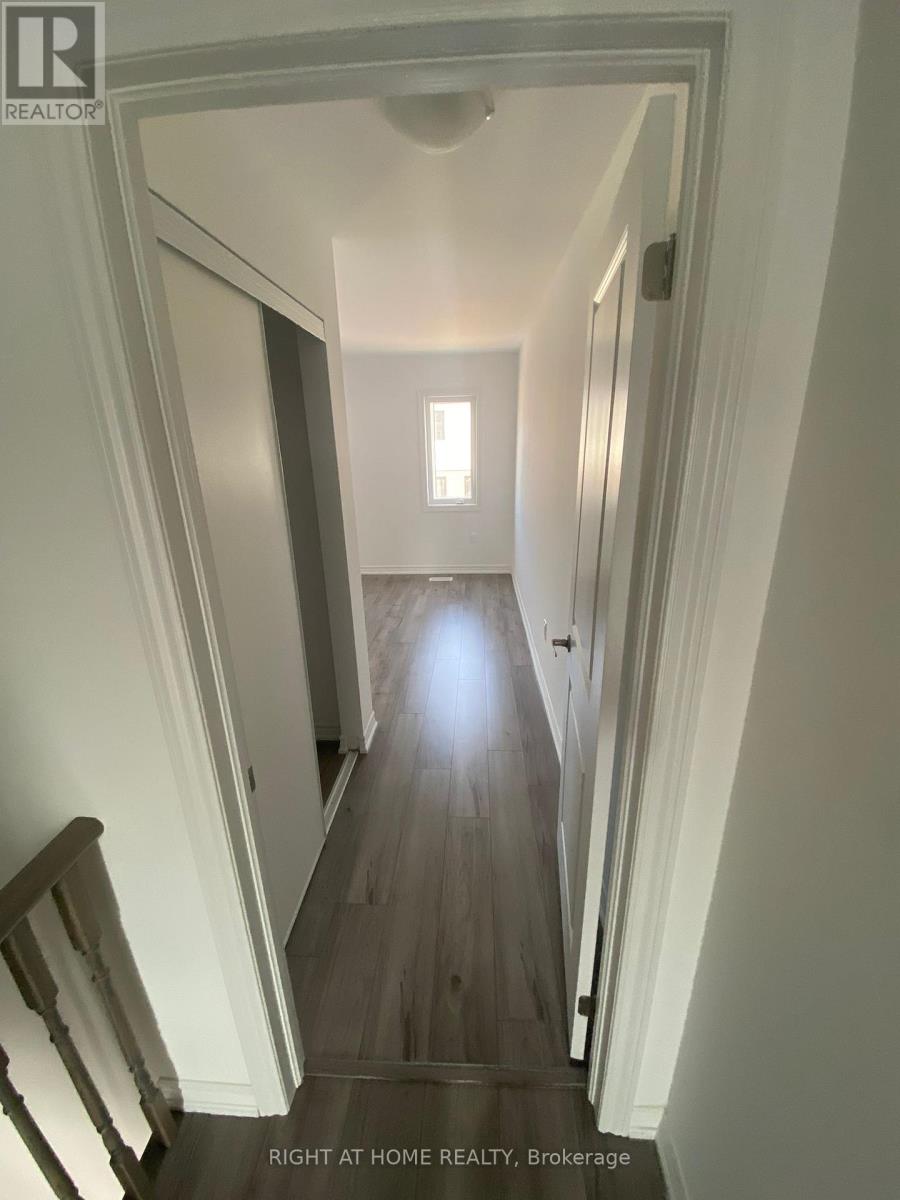10 Pumpkin Corner Crescent Barrie, Ontario L9J 0T6
$2,700 Monthly
Space lovers dream home. Two bedroom townhouse with 2 full washrooms on upper floor with undermount sinks . Bright day light filled living room ,double kitchen sink and powder room on main floor. Included are kitchen appliances, washer and dryer. This house boasts of upgraded flooring with no carpet in entire house for easy maintenance. Perks of living here is the location. Close to the GO train station, schools, rec center, Costco, restaurants, and shopping areas in South Barrie. (id:24801)
Property Details
| MLS® Number | S11964513 |
| Property Type | Single Family |
| Community Name | Rural Barrie Southeast |
| Parking Space Total | 2 |
Building
| Bathroom Total | 3 |
| Bedrooms Above Ground | 2 |
| Bedrooms Total | 2 |
| Amenities | Fireplace(s) |
| Basement Features | Walk Out |
| Basement Type | N/a |
| Construction Style Attachment | Attached |
| Cooling Type | Central Air Conditioning |
| Exterior Finish | Brick |
| Foundation Type | Poured Concrete |
| Half Bath Total | 1 |
| Heating Fuel | Electric |
| Heating Type | Forced Air |
| Stories Total | 3 |
| Size Interior | 700 - 1,100 Ft2 |
| Type | Row / Townhouse |
| Utility Water | Municipal Water |
Parking
| Detached Garage | |
| Garage |
Land
| Acreage | No |
| Sewer | Septic System |
| Size Depth | 91 Ft ,10 In |
| Size Frontage | 14 Ft ,9 In |
| Size Irregular | 14.8 X 91.9 Ft |
| Size Total Text | 14.8 X 91.9 Ft |
Rooms
| Level | Type | Length | Width | Dimensions |
|---|---|---|---|---|
| Third Level | Bedroom | 4.27 m | 2.74 m | 4.27 m x 2.74 m |
| Third Level | Bedroom 2 | 4.27 m | 2.13 m | 4.27 m x 2.13 m |
| Main Level | Great Room | 4.27 m | 3.05 m | 4.27 m x 3.05 m |
| Main Level | Kitchen | 4.05 m | 1.86 m | 4.05 m x 1.86 m |
| Main Level | Foyer | 2.74 m | 2.13 m | 2.74 m x 2.13 m |
https://www.realtor.ca/real-estate/27896104/10-pumpkin-corner-crescent-barrie-rural-barrie-southeast
Contact Us
Contact us for more information
Louisa Gladza
Salesperson
480 Eglinton Ave West #30, 106498
Mississauga, Ontario L5R 0G2
(905) 565-9200
(905) 565-6677
www.rightathomerealty.com/























