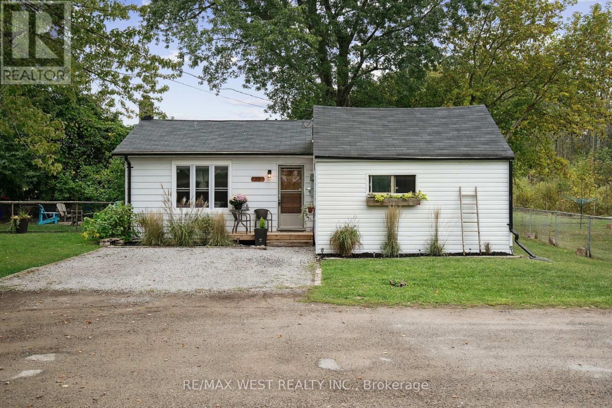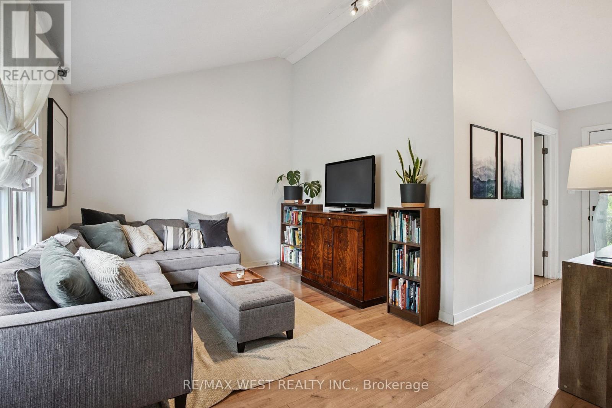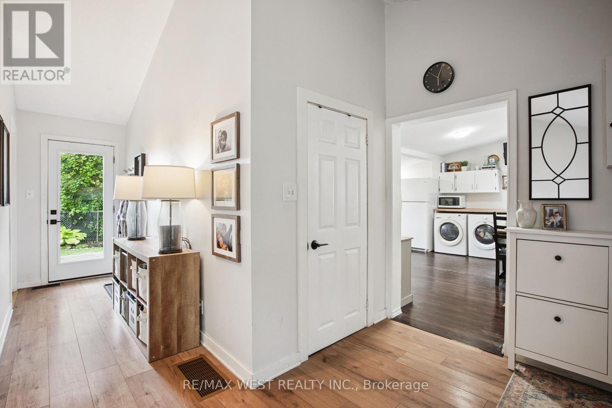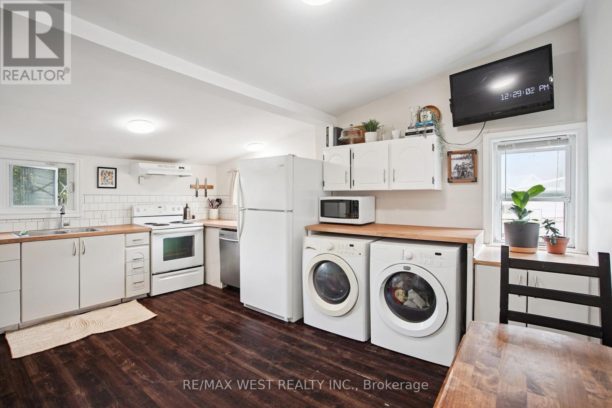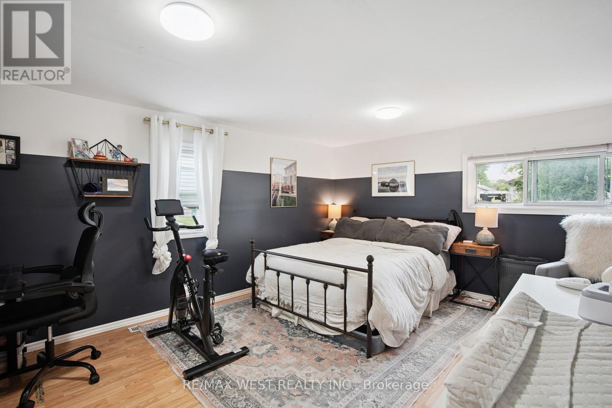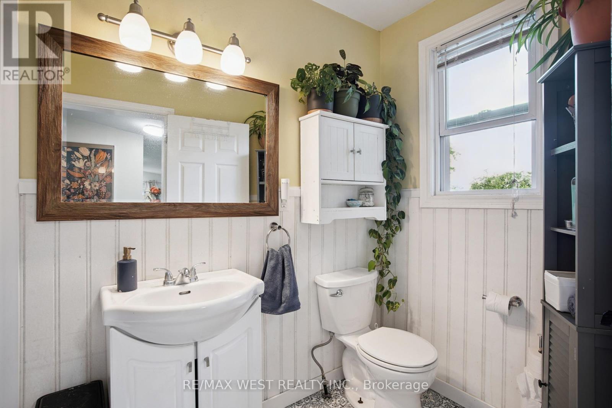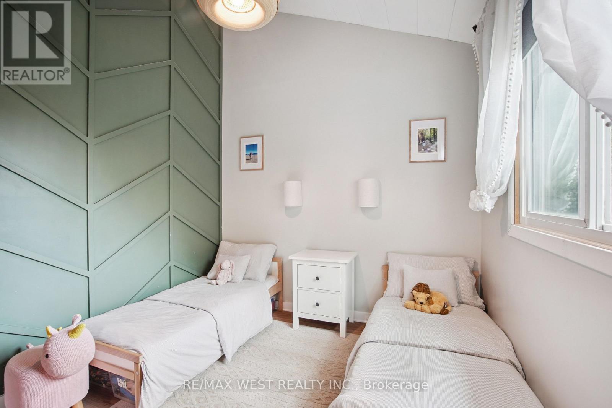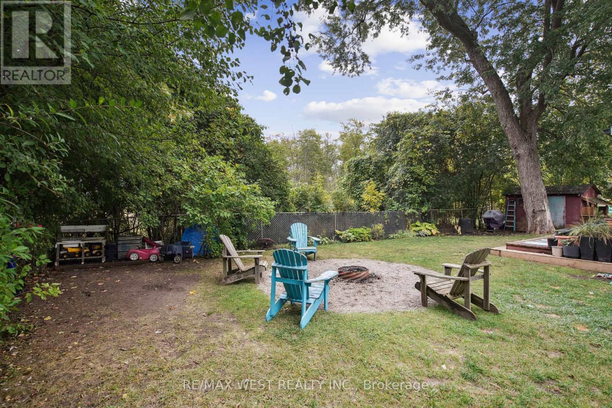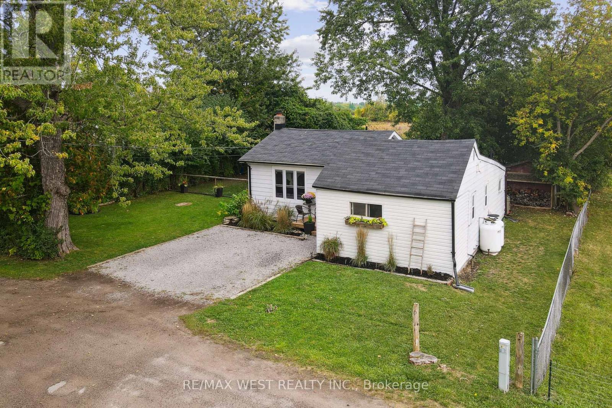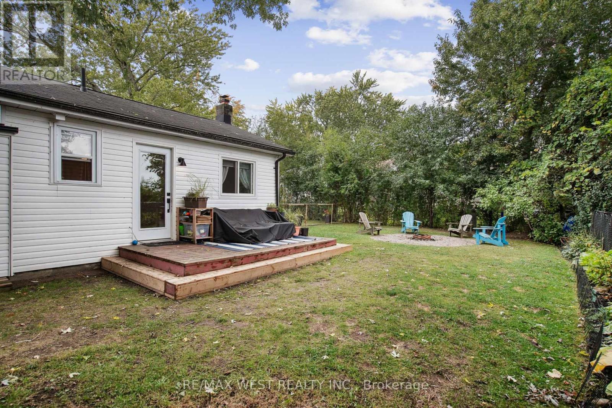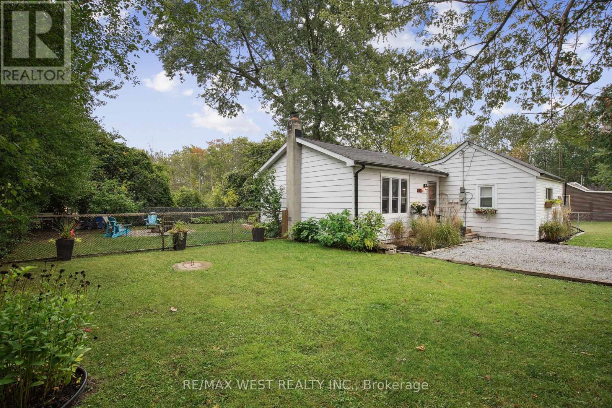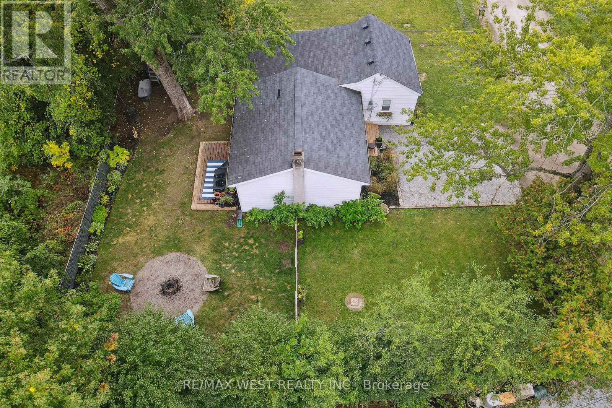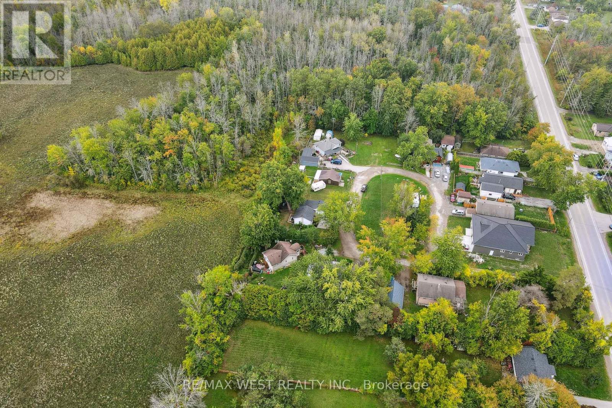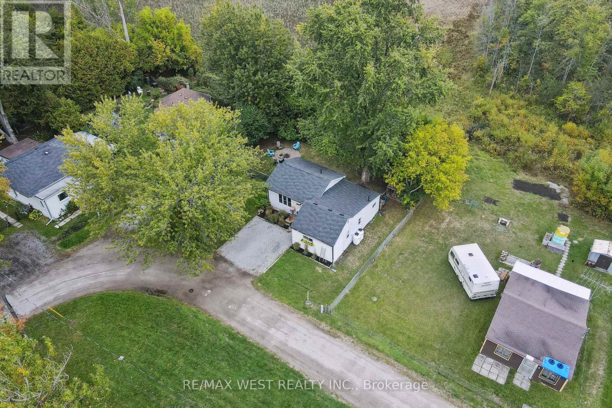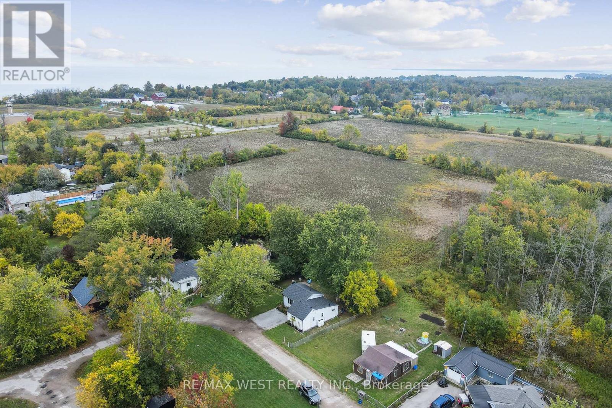10 Patty Lane Georgina, Ontario L0E 1S0
$500,000
Whether you're downsizing, buying your first home, or looking for an investment, this turn-key bungalow checks all the boxes. Tucked away on a quiet, municipally maintained lane, you'll enjoy year-round peace and tranquility. Inside, soaring vaulted ceilings and updated windows fill every room with natural light. The well-appointed eat-in kitchen offers direct access to the backyard, perfect for seamless indoor-outdoor living. The spacious primary bedroom features ample closet space, while the versatile second bedroom can easily serve as a home office, nursery, studio, or gallery. Outside, the large fenced yard provides plenty of space for entertaining, relaxing, or gathering with family and friends. Situated on a generous lot, this low-maintenance, Municipally serviced home is just a short walk to Willow Beach and only minutes from Highway 404 and everyday amenities. (id:24801)
Property Details
| MLS® Number | N12428197 |
| Property Type | Single Family |
| Community Name | Historic Lakeshore Communities |
| Amenities Near By | Beach, Golf Nearby |
| Equipment Type | Propane Tank |
| Features | Cul-de-sac, Level Lot, Conservation/green Belt, Carpet Free |
| Parking Space Total | 2 |
| Rental Equipment Type | Propane Tank |
| Structure | Patio(s) |
Building
| Bathroom Total | 1 |
| Bedrooms Above Ground | 2 |
| Bedrooms Total | 2 |
| Appliances | Dishwasher, Dryer, Stove, Washer, Window Coverings, Refrigerator |
| Architectural Style | Bungalow |
| Basement Type | Crawl Space |
| Construction Style Attachment | Detached |
| Cooling Type | Window Air Conditioner |
| Exterior Finish | Vinyl Siding |
| Foundation Type | Block |
| Heating Fuel | Propane |
| Heating Type | Forced Air |
| Stories Total | 1 |
| Size Interior | 700 - 1,100 Ft2 |
| Type | House |
| Utility Water | Municipal Water |
Parking
| No Garage |
Land
| Acreage | No |
| Land Amenities | Beach, Golf Nearby |
| Sewer | Sanitary Sewer |
| Size Depth | 77 Ft |
| Size Frontage | 76 Ft |
| Size Irregular | 76 X 77 Ft |
| Size Total Text | 76 X 77 Ft |
| Surface Water | Lake/pond |
Rooms
| Level | Type | Length | Width | Dimensions |
|---|---|---|---|---|
| Main Level | Kitchen | 3.47 m | 2.53 m | 3.47 m x 2.53 m |
| Main Level | Dining Room | 3.65 m | 2.28 m | 3.65 m x 2.28 m |
| Main Level | Living Room | 4.26 m | 3.23 m | 4.26 m x 3.23 m |
| Main Level | Primary Bedroom | 4.66 m | 3.44 m | 4.66 m x 3.44 m |
| Main Level | Bedroom 2 | 2.89 m | 2.62 m | 2.89 m x 2.62 m |
| Main Level | Bathroom | 2.77 m | 1.49 m | 2.77 m x 1.49 m |
Utilities
| Electricity | Installed |
| Sewer | Installed |
Contact Us
Contact us for more information
Frank Leo
Broker
(416) 917-5466
www.youtube.com/embed/GnuC6hHH1cQ
www.getleo.com/
www.facebook.com/frankleoandassociates/?view_public_for=387109904730705
twitter.com/GetLeoTeam
www.linkedin.com/in/frank-leo-a9770445/
(416) 760-0600
(416) 760-0900


