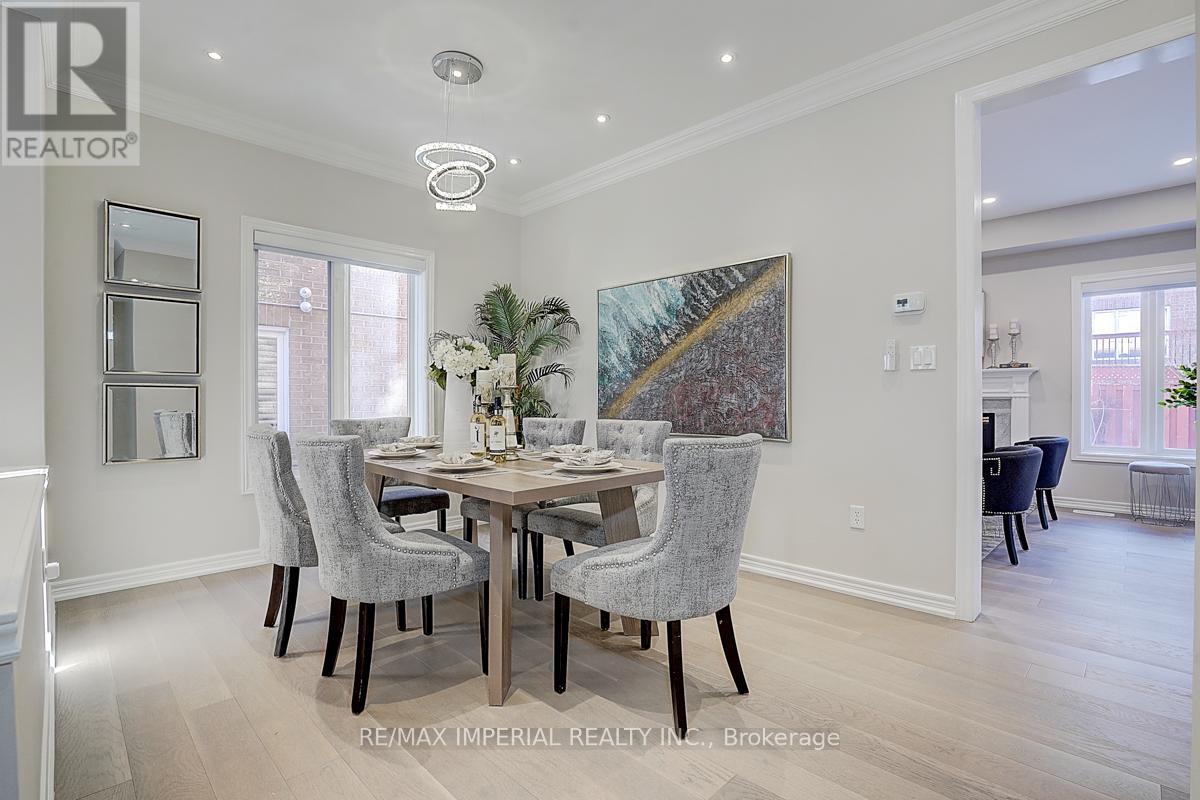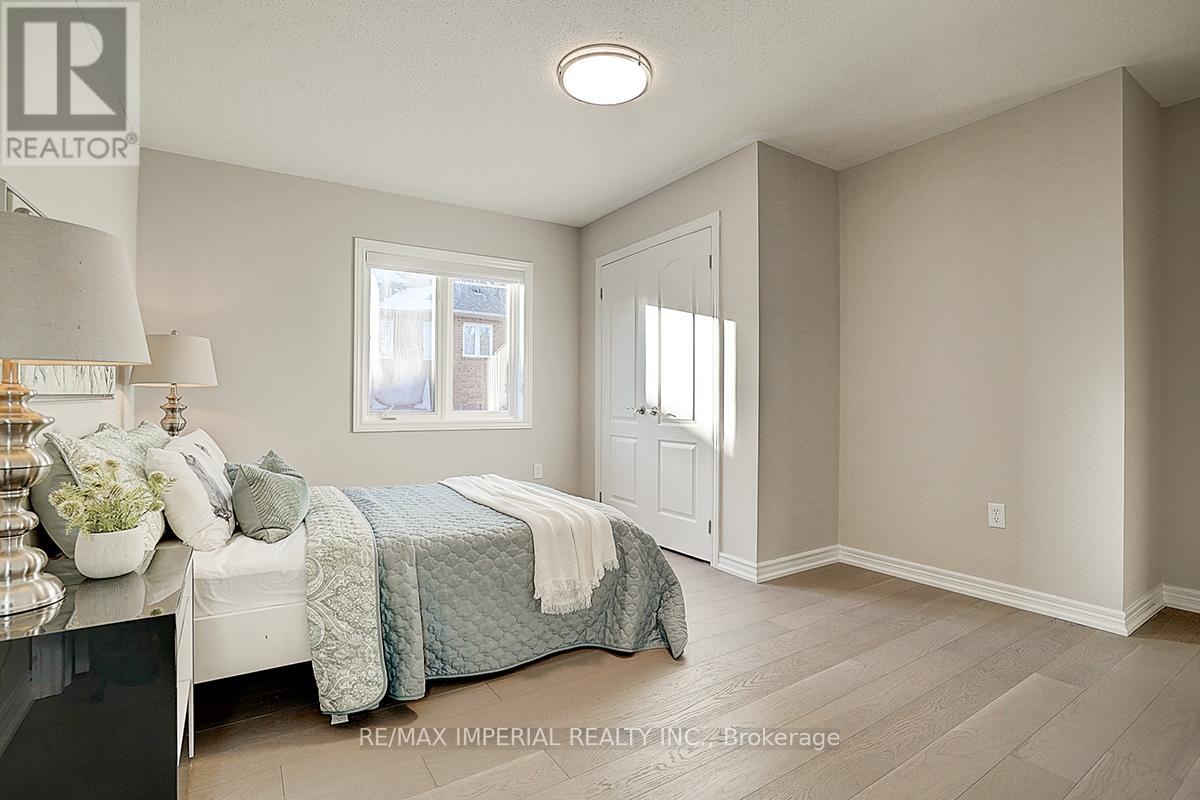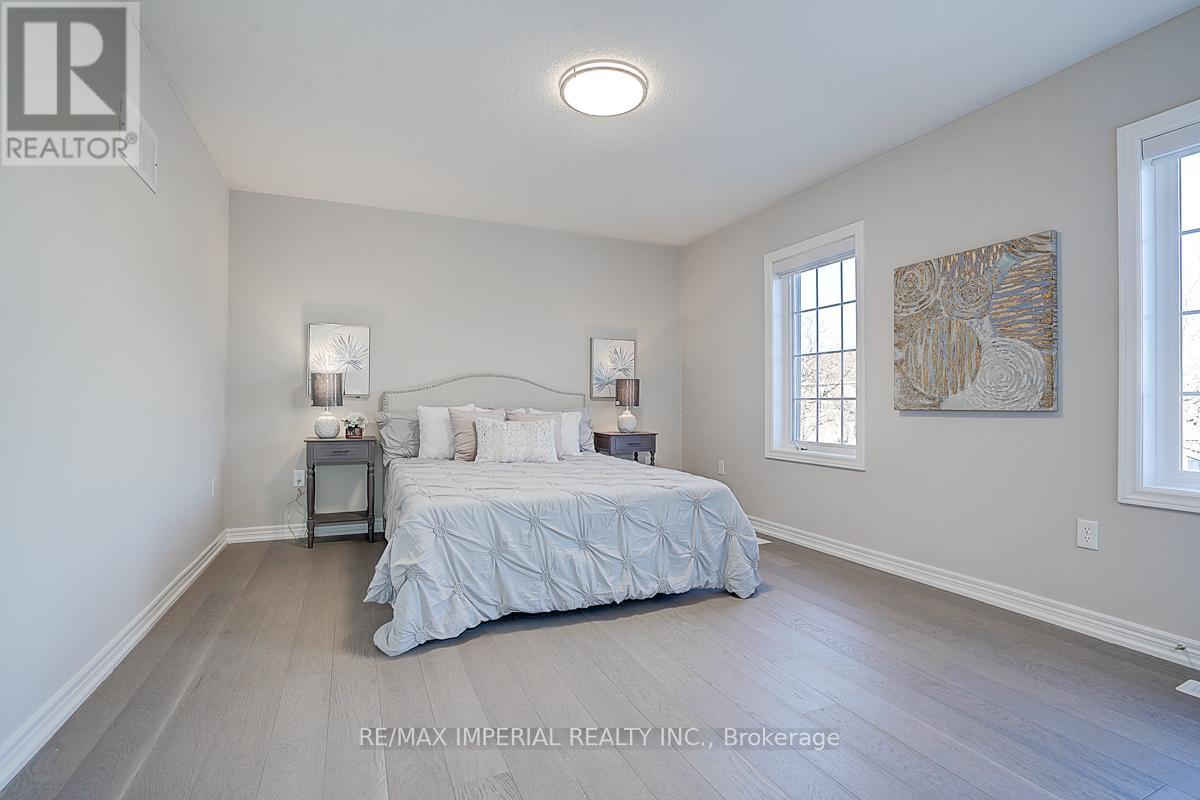10 Palisade Crescent Richmond Hill, Ontario L4S 2J1
$1,688,000
Gorgeous Home Located In A Top-Ranked School District, Just A 3-Min Walk Via Shortcut To Silver Stream P. S. With Gifted Program and 15 Min Walk to Bayview S. S. With IB Program. Featuring A 47-Foot Frontage, This Home Boasts A Functional Layout And Open-Concept Design, Highlighted By A Grand Entrance Foyer With 18Ft Ceiling, Crown Molding And 9Ft on Main Floor. Lots Of Natural Light, Cozy & Bright, The Entire House Newly Painted, New Premium Engineered Hardwood Floor Throughout. Main Floor Laundry, The Kitchen With A Center Island Comfortably Connected To The Family Room And Overlooking The Beautiful Backyard. The Second Level Offers 4 Spacious Bedrooms And 3 Full Bathrooms, Generous Primary Bedroom With Two Walk-In Closet. The Finished Basement Provides Additional Living Space With A Recreation, Bedroom, Office, Bath And A Large Cooler Room. Step To Rouge Woods Community Center, Close To Hwy 404 & 407, GO Station And Bus Routes. Surrounded By Various Shopping Centers And Major Banks, Including Costco, Walmart, FreshCo And Home Depot. **** EXTRAS **** Range Hood (2024), Garage Door And Front Interlock Paving (2018), Fridge, Stove And Dishwasher (2017), New Roof (2014), Main-floor Windows And Doors Reinforced with 3M Security Film For Added Shatter Resistance And Protection, Gas Fireplace (id:24801)
Property Details
| MLS® Number | N11951948 |
| Property Type | Single Family |
| Community Name | Rouge Woods |
| Features | Carpet Free |
| Parking Space Total | 4 |
| Structure | Shed |
Building
| Bathroom Total | 5 |
| Bedrooms Above Ground | 4 |
| Bedrooms Below Ground | 1 |
| Bedrooms Total | 5 |
| Amenities | Fireplace(s) |
| Appliances | Central Vacuum, Blinds, Dishwasher, Dryer, Freezer, Garage Door Opener, Microwave, Refrigerator, Stove, Washer |
| Basement Development | Finished |
| Basement Type | N/a (finished) |
| Construction Style Attachment | Detached |
| Cooling Type | Central Air Conditioning |
| Exterior Finish | Brick |
| Fireplace Present | Yes |
| Fireplace Total | 1 |
| Flooring Type | Laminate, Hardwood, Ceramic |
| Foundation Type | Concrete |
| Half Bath Total | 1 |
| Heating Fuel | Natural Gas |
| Heating Type | Forced Air |
| Stories Total | 2 |
| Size Interior | 2,500 - 3,000 Ft2 |
| Type | House |
| Utility Water | Municipal Water |
Parking
| Garage |
Land
| Acreage | No |
| Landscape Features | Landscaped |
| Sewer | Sanitary Sewer |
| Size Depth | 77 Ft ,3 In |
| Size Frontage | 47 Ft ,3 In |
| Size Irregular | 47.3 X 77.3 Ft |
| Size Total Text | 47.3 X 77.3 Ft |
Rooms
| Level | Type | Length | Width | Dimensions |
|---|---|---|---|---|
| Second Level | Primary Bedroom | 5.55 m | 4.1 m | 5.55 m x 4.1 m |
| Second Level | Bedroom 2 | 5.49 m | 4.11 m | 5.49 m x 4.11 m |
| Second Level | Bedroom 3 | 4.11 m | 3.66 m | 4.11 m x 3.66 m |
| Second Level | Bedroom 4 | 4.32 m | 3.25 m | 4.32 m x 3.25 m |
| Basement | Bedroom | 3.68 m | 3.12 m | 3.68 m x 3.12 m |
| Basement | Office | 8.99 m | 5.05 m | 8.99 m x 5.05 m |
| Basement | Recreational, Games Room | 8.08 m | 5.5 m | 8.08 m x 5.5 m |
| Main Level | Living Room | 3.66 m | 3.2 m | 3.66 m x 3.2 m |
| Main Level | Dining Room | 4.11 m | 3.05 m | 4.11 m x 3.05 m |
| Main Level | Family Room | 4.88 m | 3.56 m | 4.88 m x 3.56 m |
| Main Level | Kitchen | 4.57 m | 2.74 m | 4.57 m x 2.74 m |
| Main Level | Eating Area | 4.27 m | 3.66 m | 4.27 m x 3.66 m |
Utilities
| Cable | Installed |
| Sewer | Installed |
Contact Us
Contact us for more information
Yang Liu
Salesperson
2390 Bristol Circle #4
Oakville, Ontario L6H 6M5
(905) 305-0033
(905) 305-1133
Max Yao
Broker
2390 Bristol Circle #4
Oakville, Ontario L6H 6M5
(905) 305-0033
(905) 305-1133











































