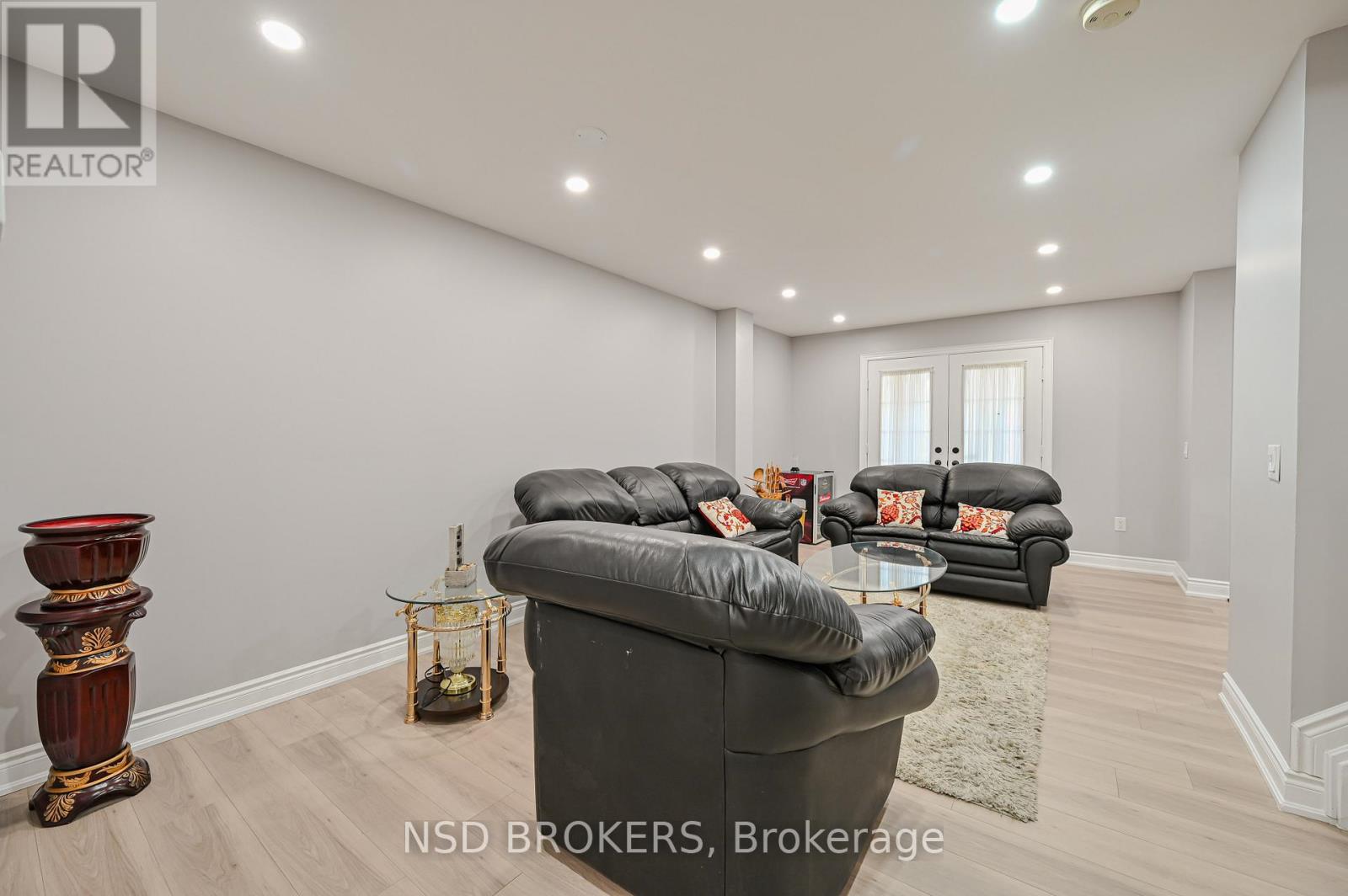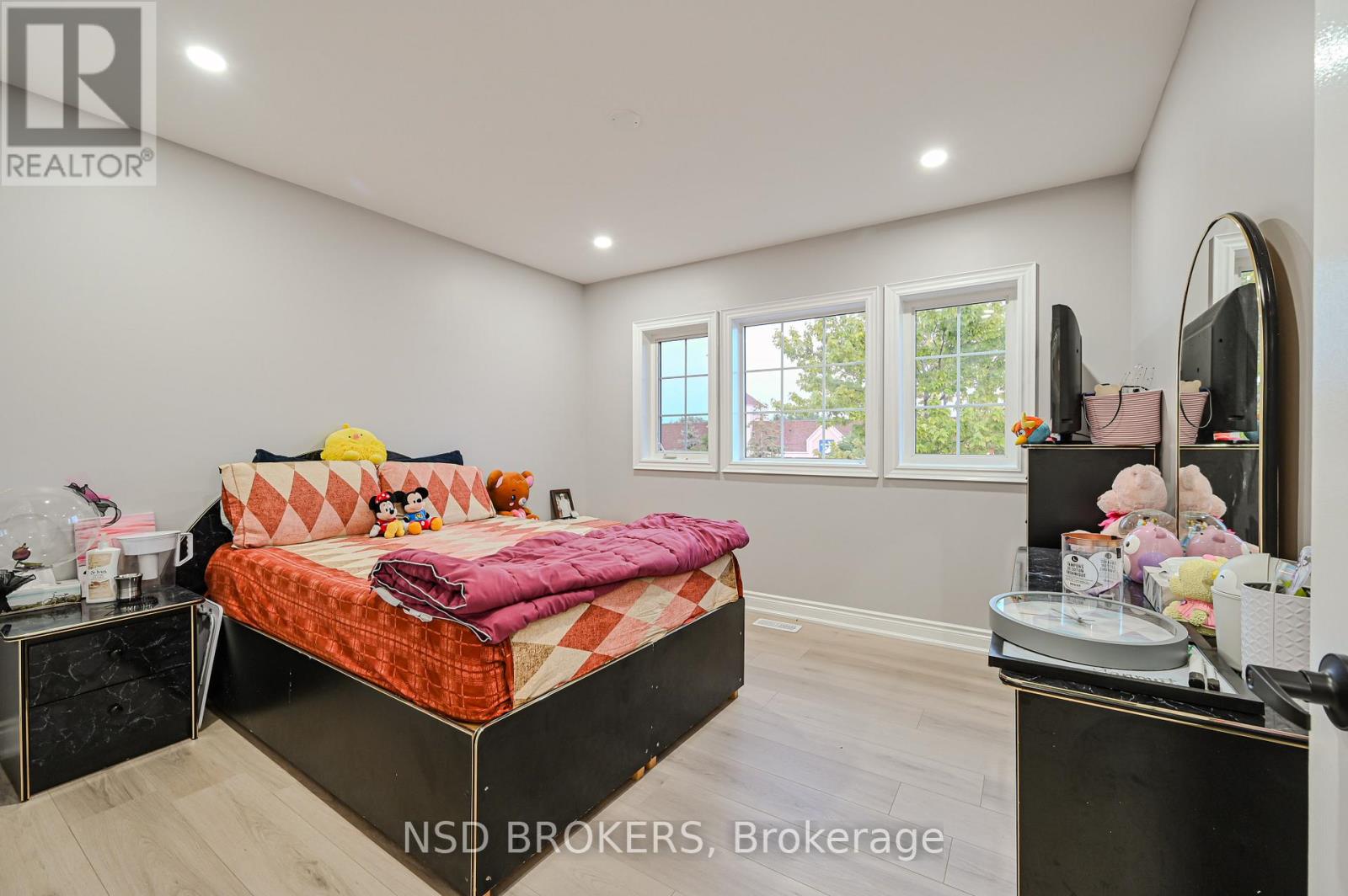10 Nautical Drive Brampton, Ontario L6R 2H1
$899,990
Rare Opportunity in Brampton A Must-See! Welcome to this extensively renovated, well-maintained semi-detached home, hitting the market for the first time ever! Major upgrades include AC (2021), furnace (2021), and roof (2020), making it move-in ready.Located in the sought-after Springdale area of Brampton, this home is within walking distance to Trinity Mall, Hwy 410, Civic Hospital, and a 24-hour Shoppers Drug Mart. Enjoy easy access to renowned schools, a community centre, and nature trails.Boasting 3 spacious bedrooms, 2.5 bathrooms, and a second-floor laundry room that can double as a den, this home offers 1,713 sq. ft. (MPAC). Highlights include:***Separate living & family rooms with large windows for natural light ***Pot lights throughout Gourmet kitchen with stainless steel appliances, quartz counters, upgraded backsplash, and a large island **Upgraded staircase with spindle railing **Spacious bedrooms, each with ample natural light **Smooth ceilings ***Potential for a separate entrance & LEGAL basement. This home combines comfort, convenience, and potential. Don't miss this rare opportunity! **EXTRAS** AC (2021) Furnace (2021) Roof (2020), Cameras (id:24801)
Property Details
| MLS® Number | W10421995 |
| Property Type | Single Family |
| Community Name | Sandringham-Wellington |
| Features | Irregular Lot Size |
| Parking Space Total | 3 |
Building
| Bathroom Total | 3 |
| Bedrooms Above Ground | 3 |
| Bedrooms Total | 3 |
| Basement Development | Unfinished |
| Basement Type | N/a (unfinished) |
| Construction Style Attachment | Semi-detached |
| Cooling Type | Central Air Conditioning |
| Exterior Finish | Vinyl Siding |
| Flooring Type | Laminate, Porcelain Tile |
| Foundation Type | Poured Concrete |
| Half Bath Total | 1 |
| Heating Fuel | Natural Gas |
| Heating Type | Forced Air |
| Stories Total | 2 |
| Size Interior | 1,500 - 2,000 Ft2 |
| Type | House |
| Utility Water | Municipal Water |
Parking
| Garage |
Land
| Acreage | No |
| Sewer | Sanitary Sewer |
| Size Depth | 76 Ft ,1 In |
| Size Frontage | 30 Ft ,2 In |
| Size Irregular | 30.2 X 76.1 Ft |
| Size Total Text | 30.2 X 76.1 Ft |
Rooms
| Level | Type | Length | Width | Dimensions |
|---|---|---|---|---|
| Second Level | Primary Bedroom | 3.4 m | 4.8 m | 3.4 m x 4.8 m |
| Second Level | Bedroom 2 | 4 m | 3 m | 4 m x 3 m |
| Second Level | Bedroom 3 | 3.25 m | 3.4 m | 3.25 m x 3.4 m |
| Second Level | Laundry Room | 2.76 m | 2.3 m | 2.76 m x 2.3 m |
| Ground Level | Living Room | 5.6 m | 4.65 m | 5.6 m x 4.65 m |
| Ground Level | Dining Room | 5.6 m | 4.65 m | 5.6 m x 4.65 m |
| Ground Level | Kitchen | 3.75 m | 4.5 m | 3.75 m x 4.5 m |
| Ground Level | Eating Area | 3.75 m | 2 m | 3.75 m x 2 m |
| Ground Level | Family Room | 3.35 m | 3 m | 3.35 m x 3 m |
Contact Us
Contact us for more information
Prabh Garcha
Salesperson
8550 Airport Road Unit B
Brampton, Ontario L6T 5A3
(905) 783-1000
www.century21realtycentre.ca/































