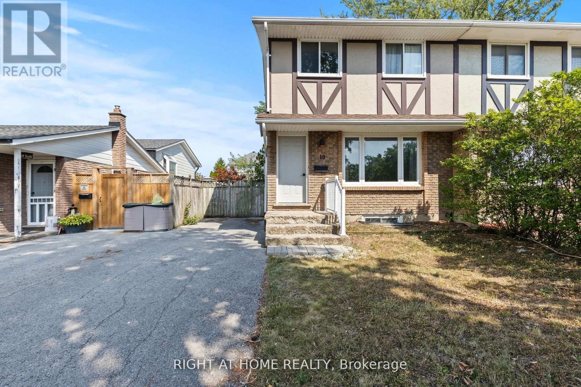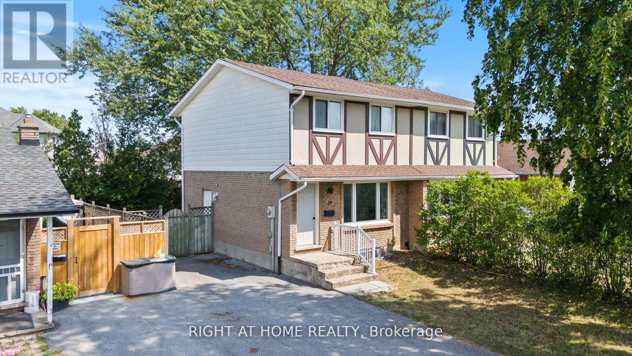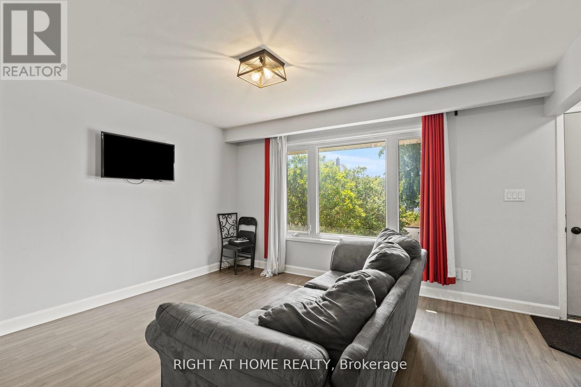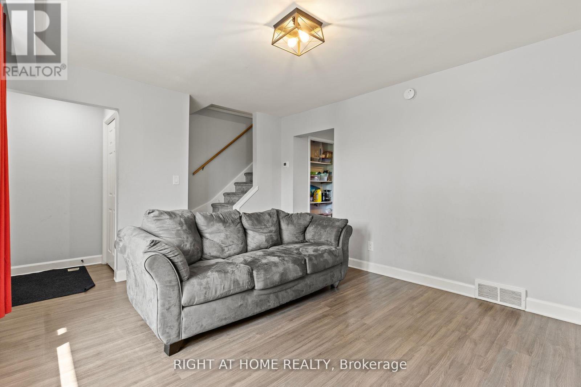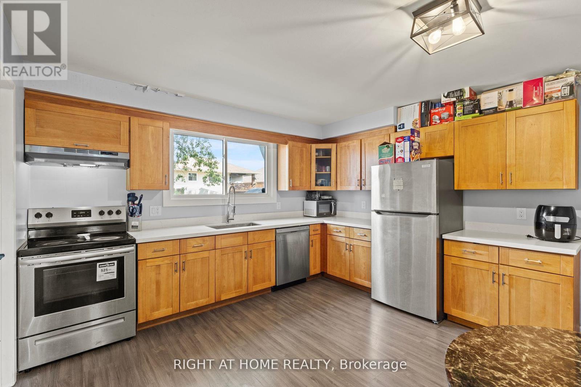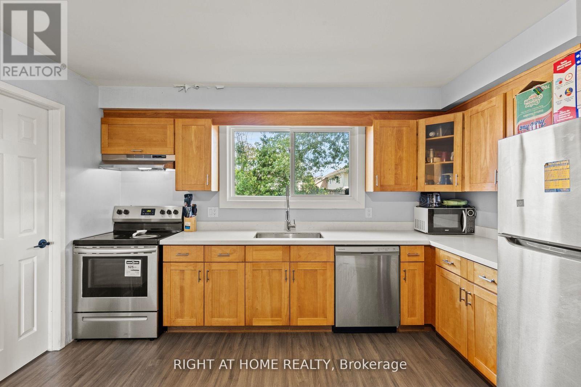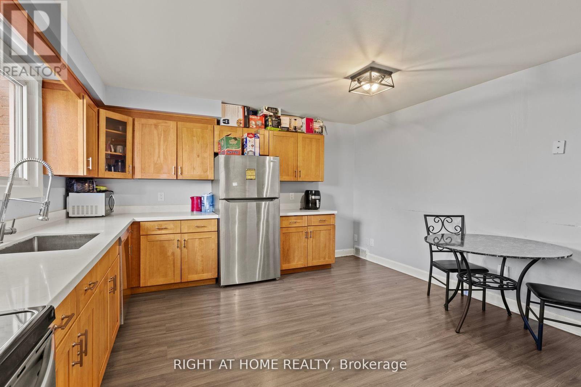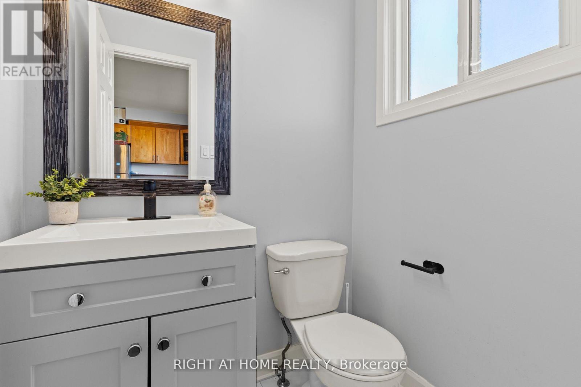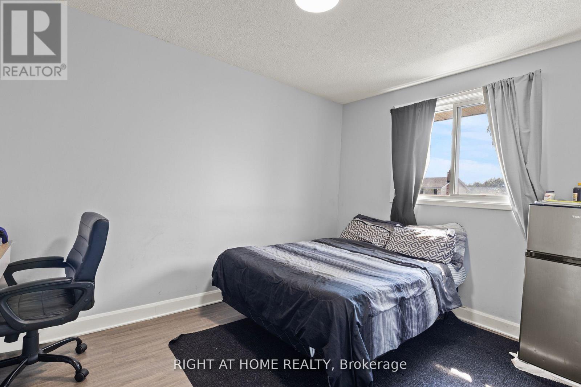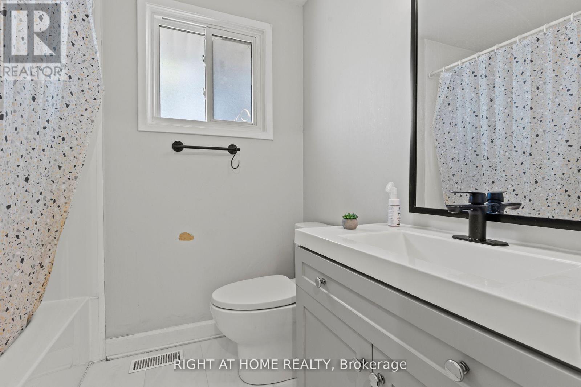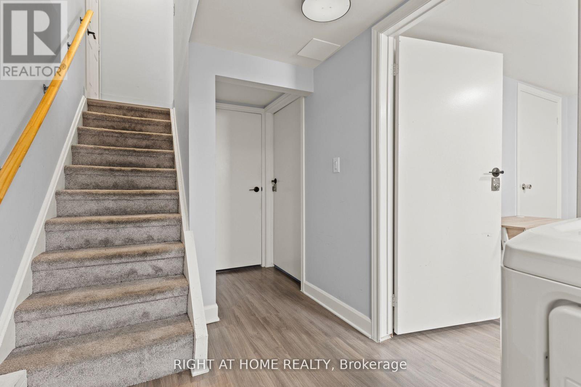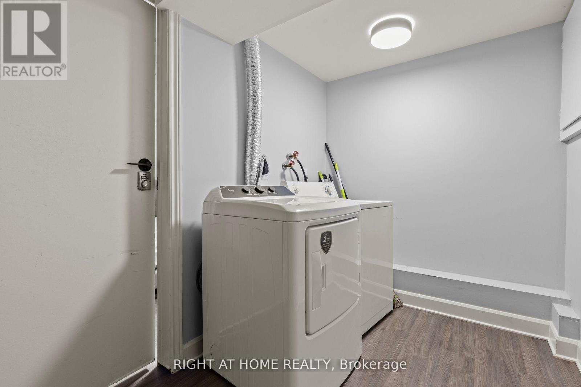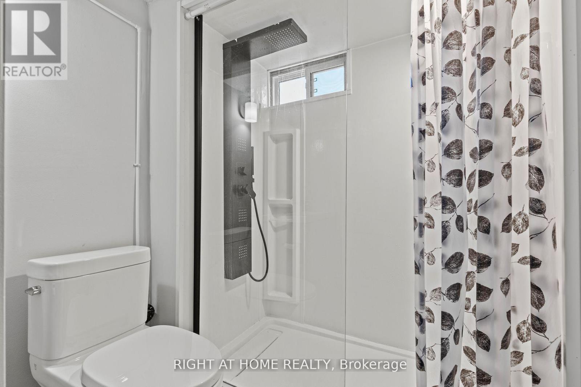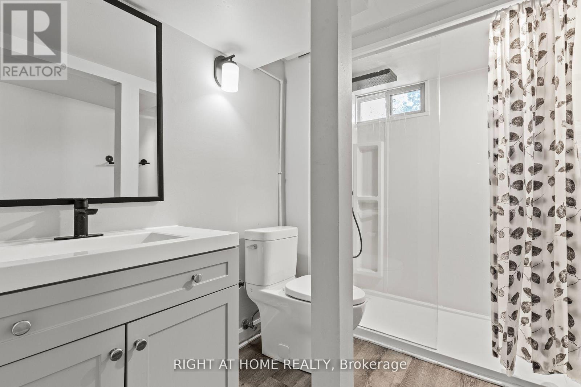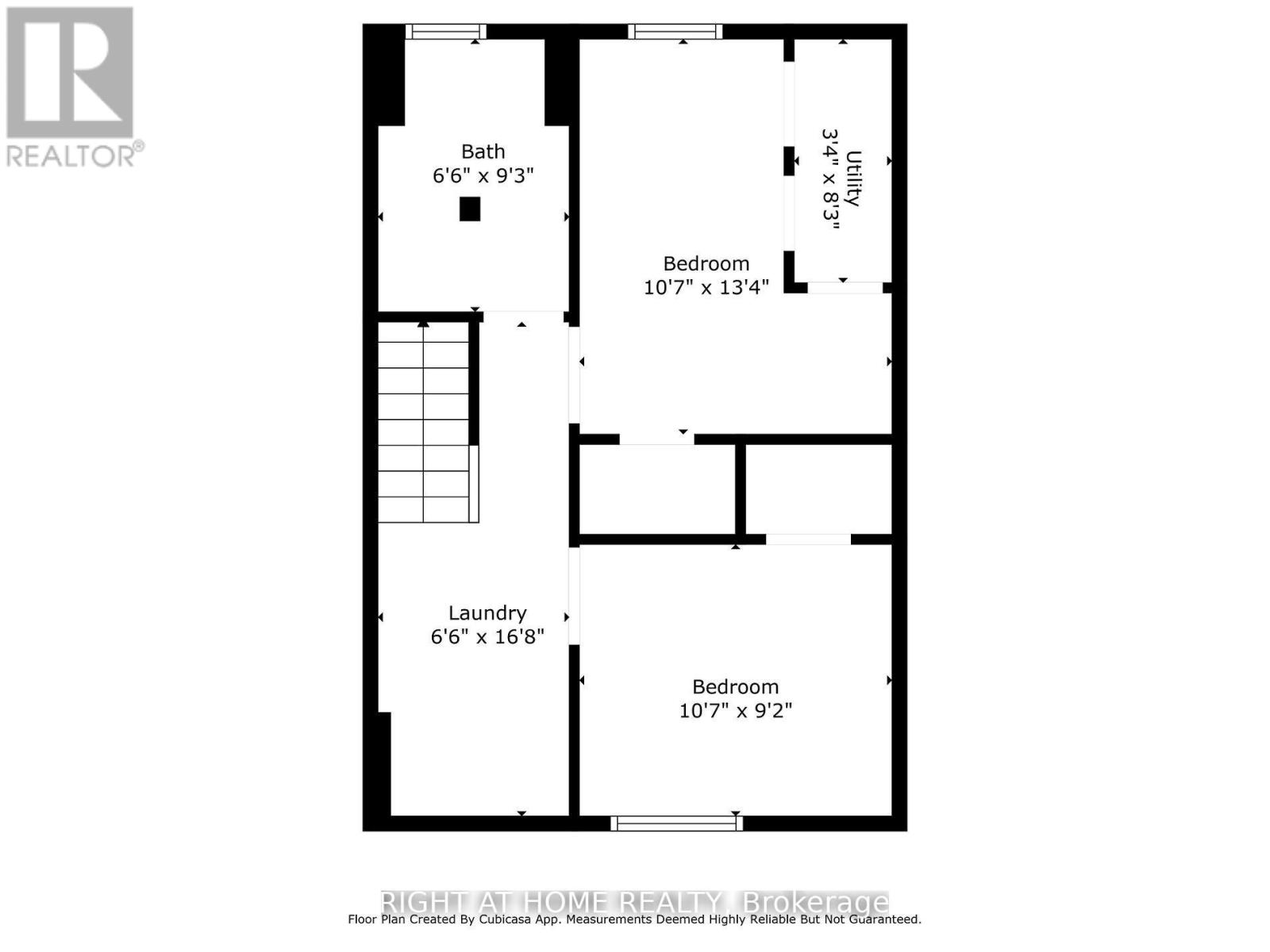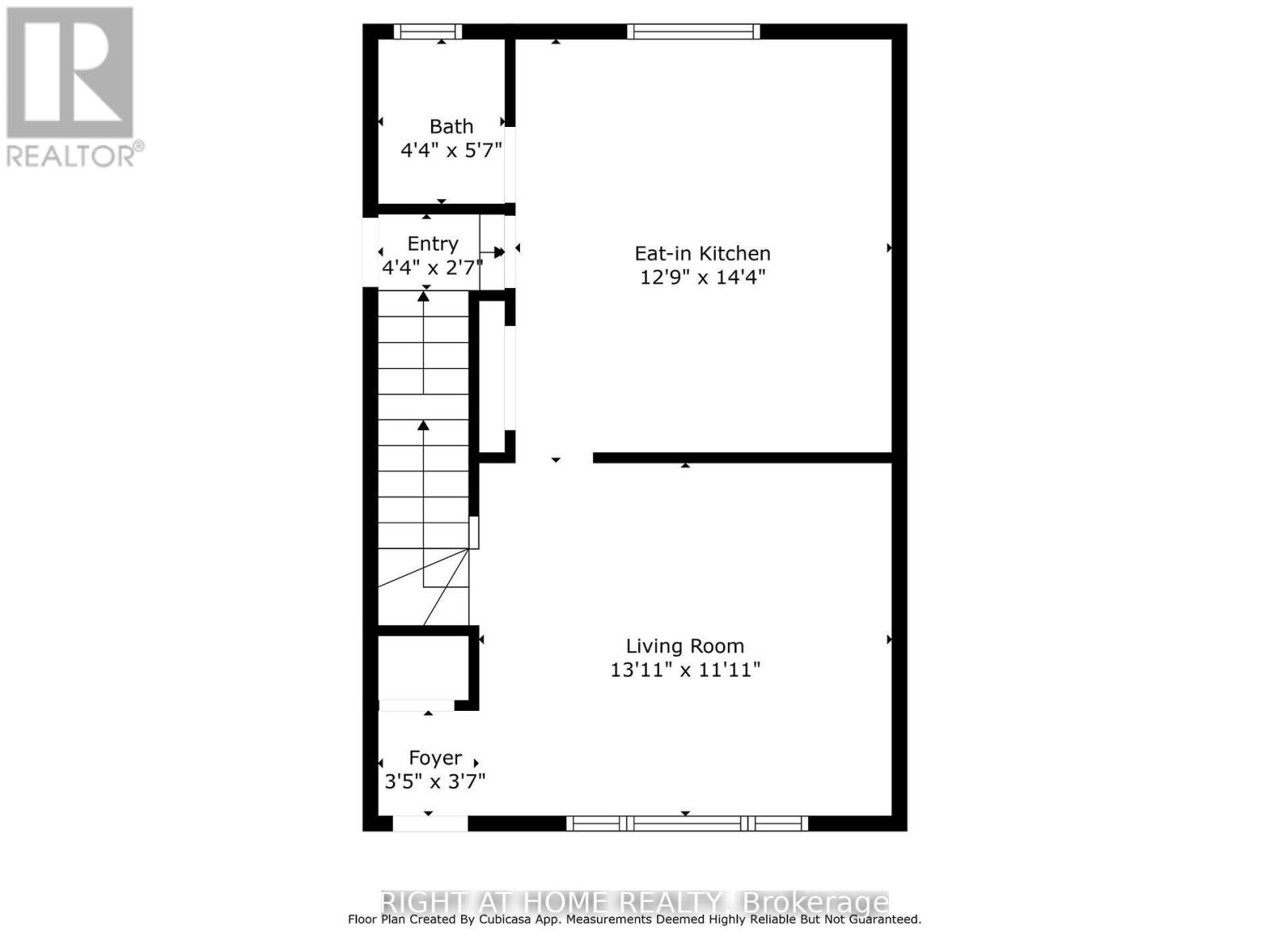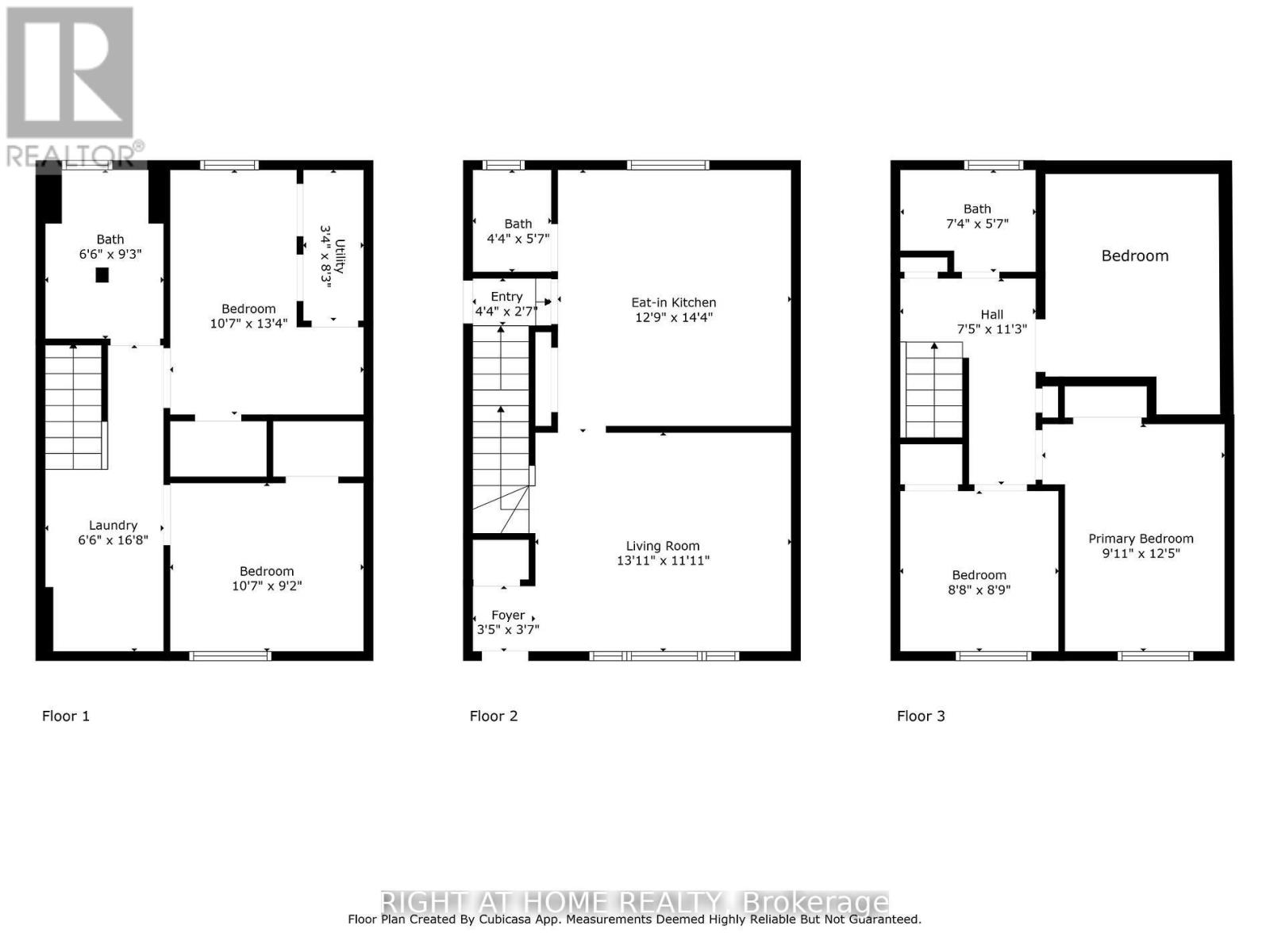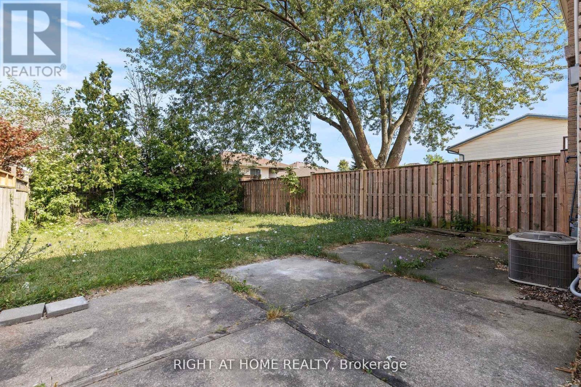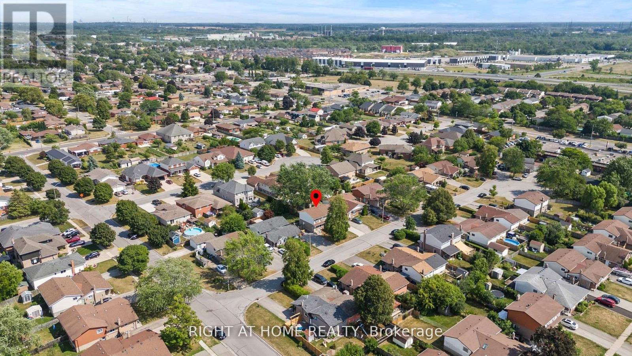10 Mcdougall Drive Thorold, Ontario L2V 4C4
$2,500 Monthly
Welcome to your next home at 10McDougallDr, Thorold - an expansive, bright and well-maintained residence available for immediate occupancy. This full-house lease features 3 bedrooms upstairs + 2 in the finished basement, and a smartly designed layout with 3 bathrooms (one full bath on the second floor, one full bath in the basement, and a powder room on the main floor) - thoughtfully built for a family, professionals sharing space, or a corporate team looking for comfort and flexibility.Step into a welcoming main level where the powder room provides convenience for guests, and the heart of the home - the bright kitchen and adjacent living/dining areas - flows naturally into the space for everyday living and entertaining. Downstairs the finished lower level offers two additional bedrooms and full bath, perfect for teens, extended-family, or home-office use.Located in the family-friendly city of Thorold, Ontario - just minutes from parks, walking trails, lakeside green space and nature escapes.Empire Homes+2infoniagara.com+2 With easy access to local amenities, shops, and transit, this home delivers lifestyle and location in one package.Lease terms: 12-month minimum, utilities excluded (tenant pays heat/hydro/water). Pets not specified - please ask for details. Available for immediate move-in. Don't wait - a home like this at this price won't last long. Book your viewing now. (id:24801)
Property Details
| MLS® Number | X12522268 |
| Property Type | Single Family |
| Community Name | 558 - Confederation Heights |
| Parking Space Total | 3 |
Building
| Bathroom Total | 3 |
| Bedrooms Above Ground | 3 |
| Bedrooms Below Ground | 2 |
| Bedrooms Total | 5 |
| Basement Development | Finished |
| Basement Features | Walk-up |
| Basement Type | N/a (finished), N/a |
| Construction Style Attachment | Semi-detached |
| Cooling Type | Central Air Conditioning |
| Exterior Finish | Brick, Stucco |
| Foundation Type | Poured Concrete |
| Half Bath Total | 1 |
| Heating Fuel | Natural Gas |
| Heating Type | Forced Air |
| Stories Total | 2 |
| Size Interior | 700 - 1,100 Ft2 |
| Type | House |
| Utility Water | Municipal Water |
Parking
| No Garage |
Land
| Acreage | No |
| Sewer | Sanitary Sewer |
| Size Depth | 100 Ft |
| Size Frontage | 29 Ft ,9 In |
| Size Irregular | 29.8 X 100 Ft |
| Size Total Text | 29.8 X 100 Ft |
Rooms
| Level | Type | Length | Width | Dimensions |
|---|---|---|---|---|
| Second Level | Bedroom | 3.02 m | 3.78 m | 3.02 m x 3.78 m |
| Second Level | Bedroom 2 | 2.64 m | 2.67 m | 2.64 m x 2.67 m |
| Second Level | Bedroom 3 | 3.4 m | 3.78 m | 3.4 m x 3.78 m |
| Second Level | Bathroom | 3.15 m | 1.7 m | 3.15 m x 1.7 m |
| Basement | Laundry Room | 1.98 m | 5.08 m | 1.98 m x 5.08 m |
| Basement | Bedroom 4 | 3.23 m | 2.79 m | 3.23 m x 2.79 m |
| Basement | Bedroom 5 | 3.23 m | 4.06 m | 3.23 m x 4.06 m |
| Basement | Bathroom | 1.98 m | 2.82 m | 1.98 m x 2.82 m |
| Main Level | Living Room | 4.24 m | 3.63 m | 4.24 m x 3.63 m |
| Main Level | Kitchen | 3.89 m | 4.37 m | 3.89 m x 4.37 m |
Contact Us
Contact us for more information
Kafayat Ayodele-Peters
Broker
480 Eglinton Ave West
Mississauga, Ontario L5R 0G2
(905) 565-9200
(905) 565-6677


