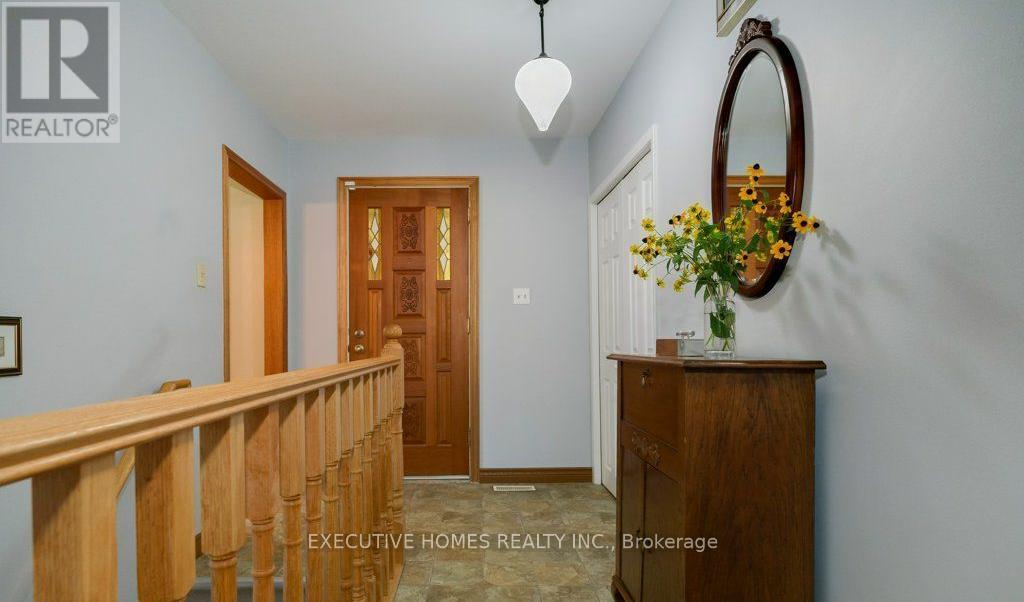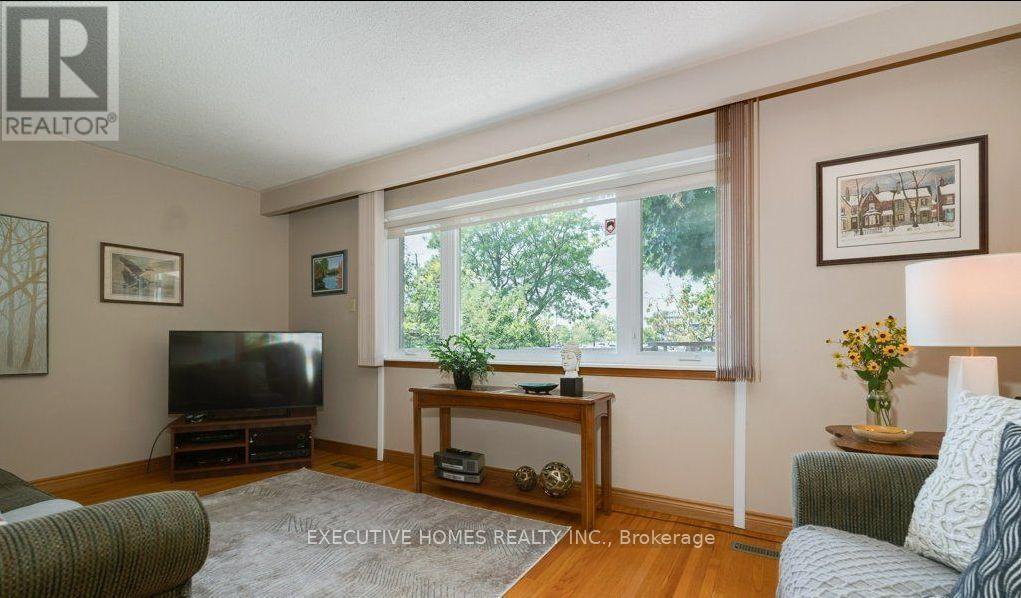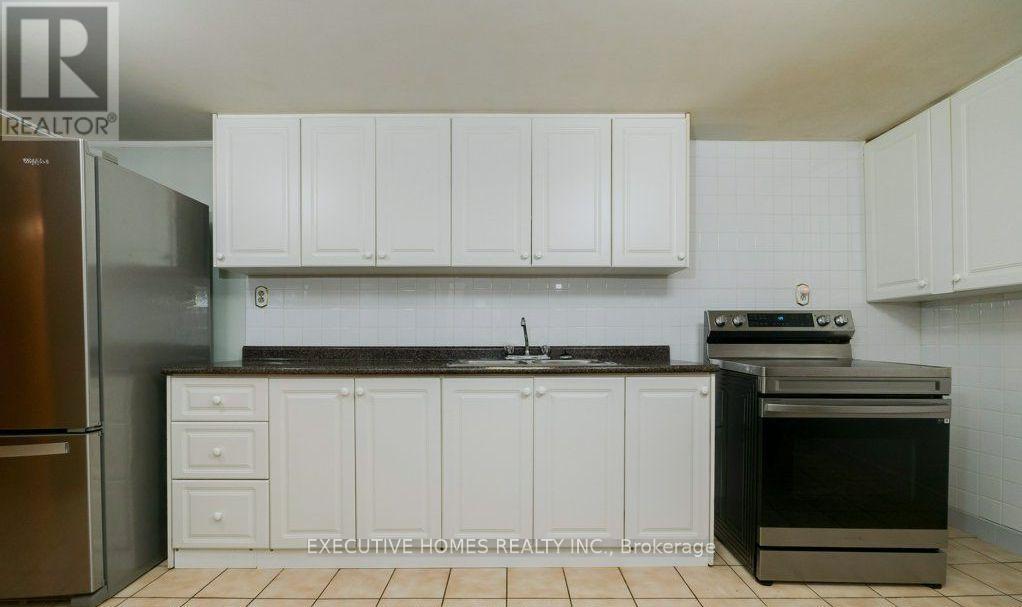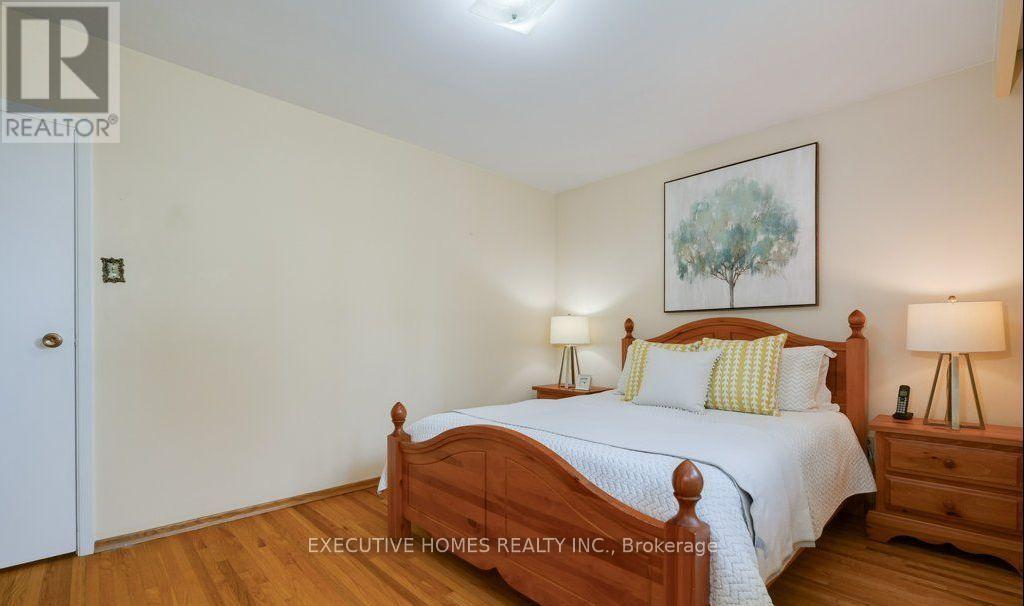10 Leighton Court Toronto, Ontario M9V 3S2
4 Bedroom
2 Bathroom
Bungalow
Central Air Conditioning
Forced Air
$5,500 Monthly
This well maintained and loved home have Main floor features a bright eat-in kitchen with 2windows, dining room, 3 spacious bedrooms and living room that over looks the backyard. Hardwood floors throughout main floor with the exception of the kitchen. The lower level with it's separate entrance is finished with a large eat-in kitchen, huge rec room, laundry room and cold room. **** EXTRAS **** separate basement entrance, full family house with high ceiling in Basement. (id:24801)
Property Details
| MLS® Number | W11933937 |
| Property Type | Single Family |
| Community Name | Mount Olive-Silverstone-Jamestown |
| Parking Space Total | 5 |
Building
| Bathroom Total | 2 |
| Bedrooms Above Ground | 3 |
| Bedrooms Below Ground | 1 |
| Bedrooms Total | 4 |
| Architectural Style | Bungalow |
| Basement Development | Finished |
| Basement Features | Separate Entrance, Walk Out |
| Basement Type | N/a (finished) |
| Construction Style Attachment | Detached |
| Cooling Type | Central Air Conditioning |
| Exterior Finish | Brick |
| Flooring Type | Hardwood, Carpeted |
| Foundation Type | Poured Concrete |
| Heating Fuel | Natural Gas |
| Heating Type | Forced Air |
| Stories Total | 1 |
| Type | House |
| Utility Water | Municipal Water |
Parking
| Attached Garage |
Land
| Acreage | No |
| Sewer | Sanitary Sewer |
| Size Depth | 146 Ft |
| Size Frontage | 45 Ft |
| Size Irregular | 45 X 146 Ft ; Back 70 Ft Wide |
| Size Total Text | 45 X 146 Ft ; Back 70 Ft Wide |
Rooms
| Level | Type | Length | Width | Dimensions |
|---|---|---|---|---|
| Lower Level | Recreational, Games Room | 5.39 m | 7.51 m | 5.39 m x 7.51 m |
| Lower Level | Kitchen | 2.52 m | 5.96 m | 2.52 m x 5.96 m |
| Lower Level | Laundry Room | 2.65 m | 3 m | 2.65 m x 3 m |
| Main Level | Living Room | 3.27 m | 5.36 m | 3.27 m x 5.36 m |
| Main Level | Kitchen | 3.27 m | 5.36 m | 3.27 m x 5.36 m |
| Main Level | Primary Bedroom | 3.27 m | 4.29 m | 3.27 m x 4.29 m |
| Main Level | Bedroom 2 | 3.07 m | 4.04 m | 3.07 m x 4.04 m |
| Main Level | Bedroom 3 | 2.7 m | 3 m | 2.7 m x 3 m |
Contact Us
Contact us for more information
Nav Dhillon
Salesperson
www.facebook.com/navjot.dhillon.904
Executive Homes Realty Inc.
290 Traders Blvd East #1
Mississauga, Ontario L4Z 1W7
290 Traders Blvd East #1
Mississauga, Ontario L4Z 1W7
(905) 890-1300
(905) 890-1305



































