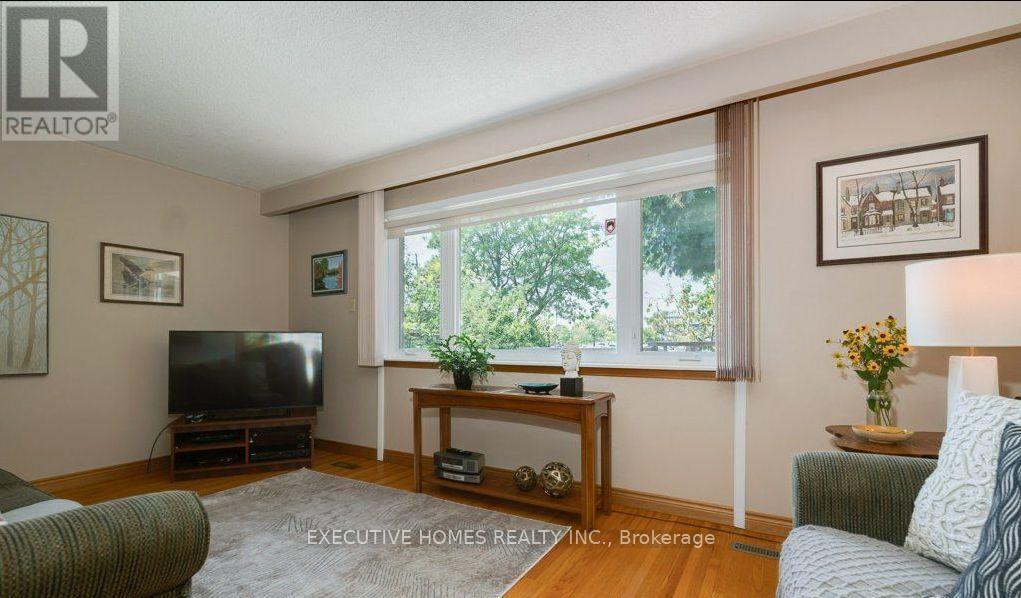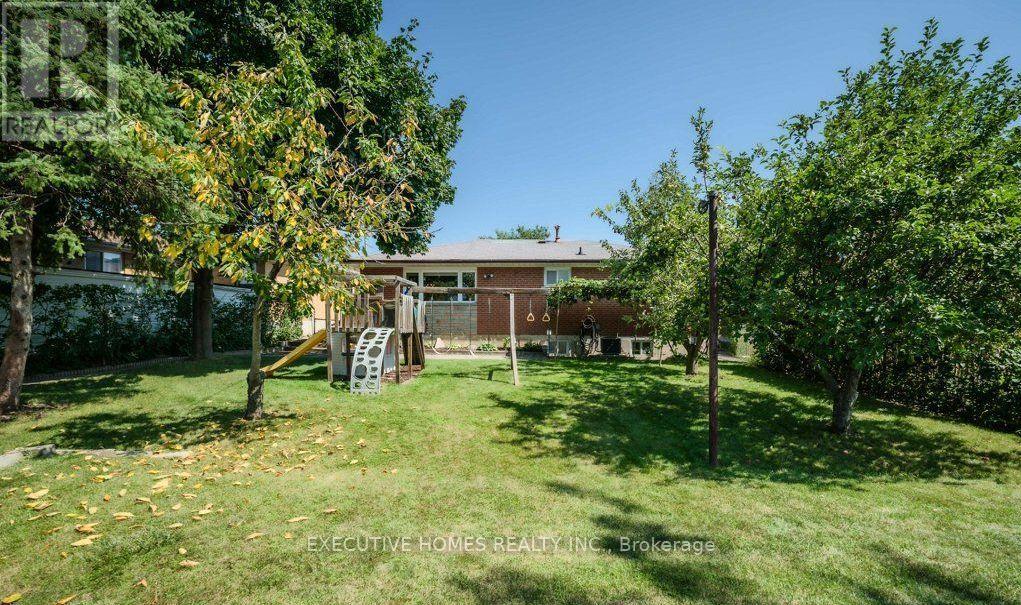10 Leighton Court Toronto, Ontario M9V 3S2
4 Bedroom
2 Bathroom
Bungalow
Central Air Conditioning
Forced Air
$2,850 Monthly
This well maintained and loved home have Main floor features a bright eat-in kitchen with 2windows, dining room, 3 spacious bedrooms and living room that over looks the backyard. Hardwood floors throughout main floor with the exception of the kitchen. **** EXTRAS **** separate basement entrance, full family house with high ceiling in Basement. WE ARE OFFERING ONLY UPPER PORTION FOR LEASE. (id:24801)
Property Details
| MLS® Number | W11933937 |
| Property Type | Single Family |
| Community Name | Mount Olive-Silverstone-Jamestown |
| Parking Space Total | 5 |
Building
| Bathroom Total | 2 |
| Bedrooms Above Ground | 3 |
| Bedrooms Below Ground | 1 |
| Bedrooms Total | 4 |
| Architectural Style | Bungalow |
| Basement Development | Finished |
| Basement Features | Separate Entrance, Walk Out |
| Basement Type | N/a (finished) |
| Construction Style Attachment | Detached |
| Cooling Type | Central Air Conditioning |
| Exterior Finish | Brick |
| Flooring Type | Hardwood, Carpeted |
| Foundation Type | Poured Concrete |
| Heating Fuel | Natural Gas |
| Heating Type | Forced Air |
| Stories Total | 1 |
| Type | House |
| Utility Water | Municipal Water |
Parking
| Attached Garage |
Land
| Acreage | No |
| Sewer | Sanitary Sewer |
| Size Depth | 146 Ft |
| Size Frontage | 45 Ft |
| Size Irregular | 45 X 146 Ft ; Back 70 Ft Wide |
| Size Total Text | 45 X 146 Ft ; Back 70 Ft Wide |
Rooms
| Level | Type | Length | Width | Dimensions |
|---|---|---|---|---|
| Lower Level | Recreational, Games Room | 5.39 m | 7.51 m | 5.39 m x 7.51 m |
| Lower Level | Kitchen | 2.52 m | 5.96 m | 2.52 m x 5.96 m |
| Lower Level | Laundry Room | 2.65 m | 3 m | 2.65 m x 3 m |
| Main Level | Living Room | 3.27 m | 5.36 m | 3.27 m x 5.36 m |
| Main Level | Kitchen | 3.27 m | 5.36 m | 3.27 m x 5.36 m |
| Main Level | Primary Bedroom | 3.27 m | 4.29 m | 3.27 m x 4.29 m |
| Main Level | Bedroom 2 | 3.07 m | 4.04 m | 3.07 m x 4.04 m |
| Main Level | Bedroom 3 | 2.7 m | 3 m | 2.7 m x 3 m |
Contact Us
Contact us for more information
Nav Dhillon
Salesperson
www.facebook.com/navjot.dhillon.904
Executive Homes Realty Inc.
290 Traders Blvd East #1
Mississauga, Ontario L4Z 1W7
290 Traders Blvd East #1
Mississauga, Ontario L4Z 1W7
(905) 890-1300
(905) 890-1305



























