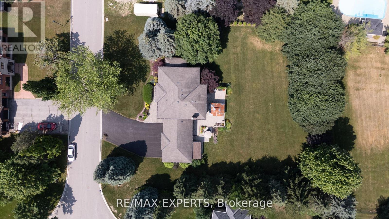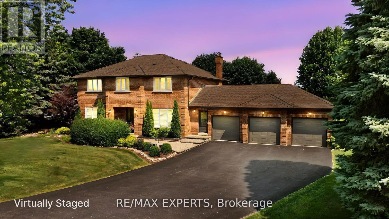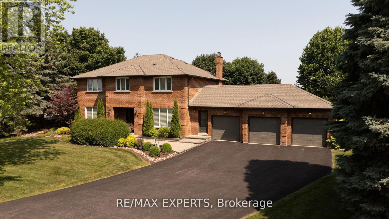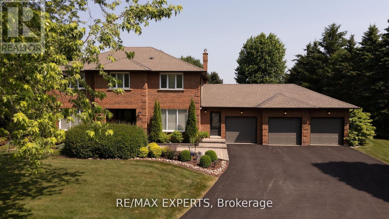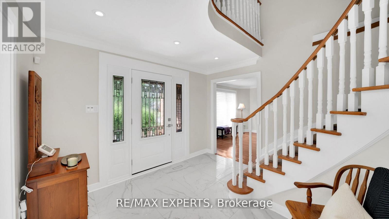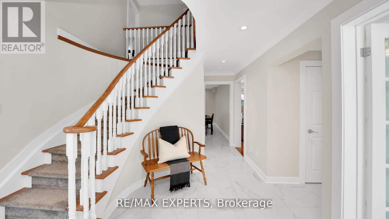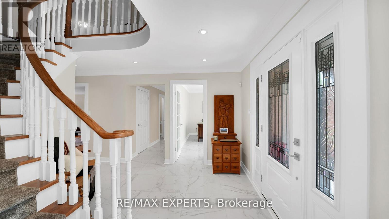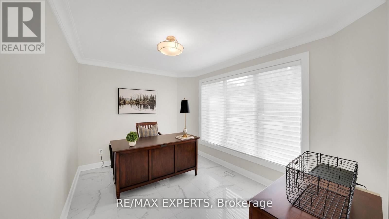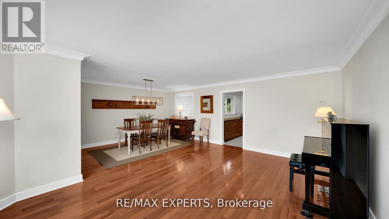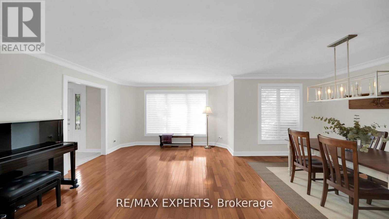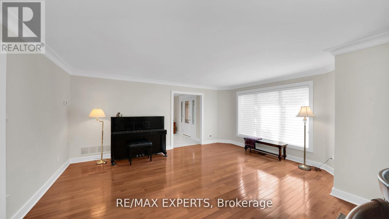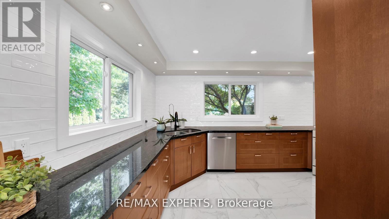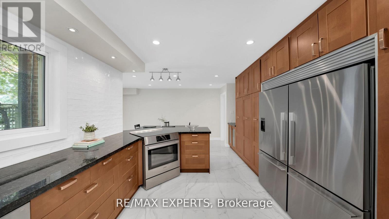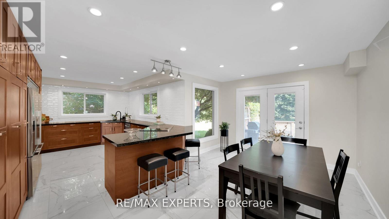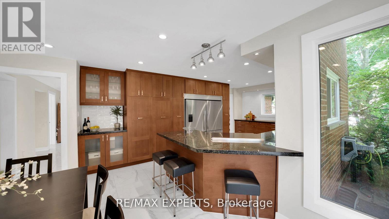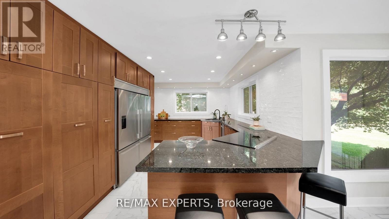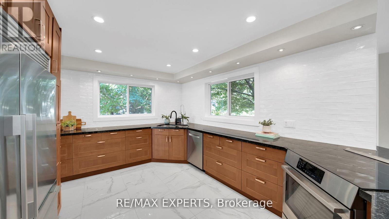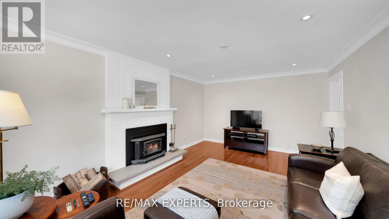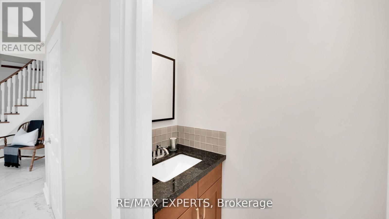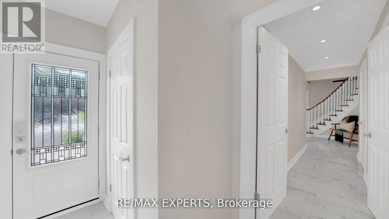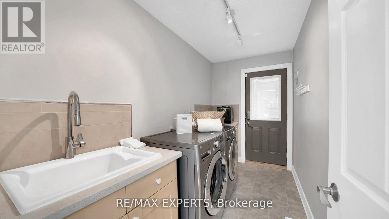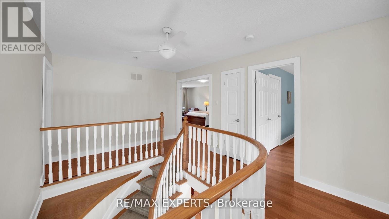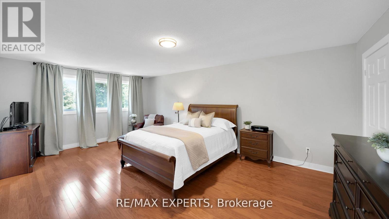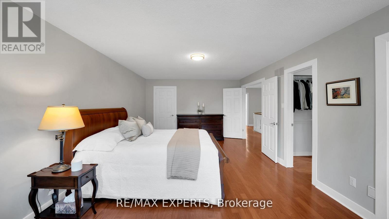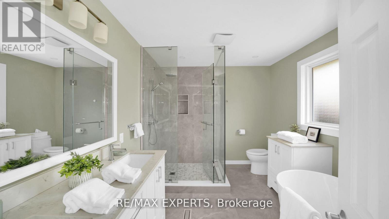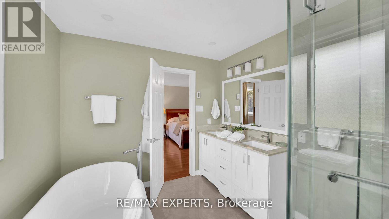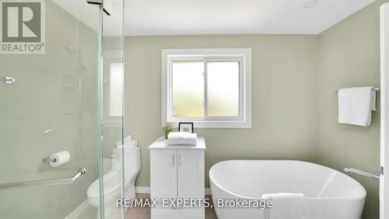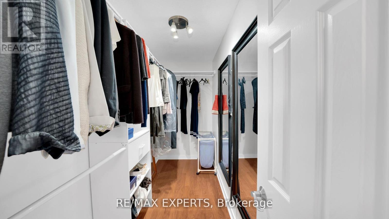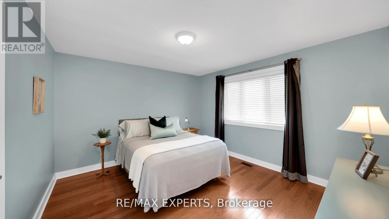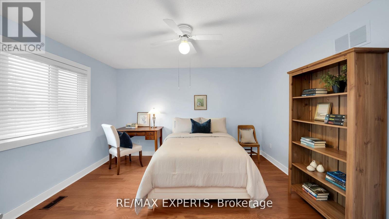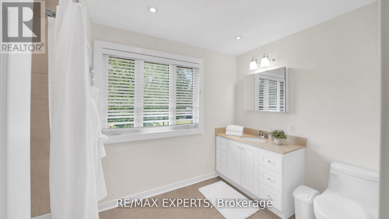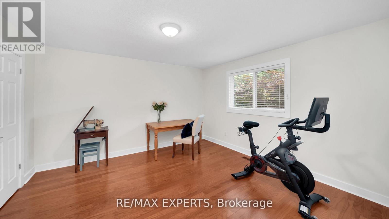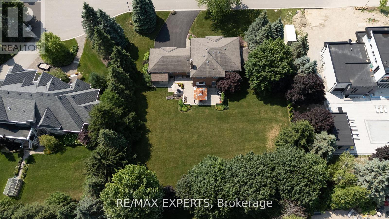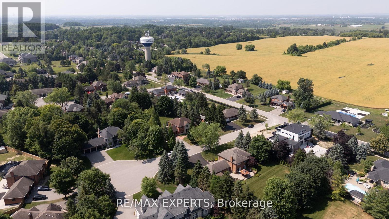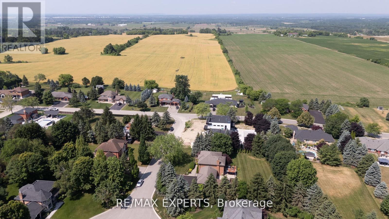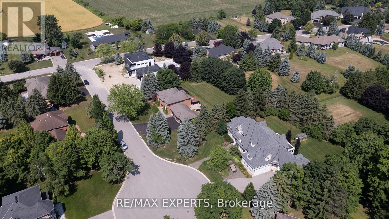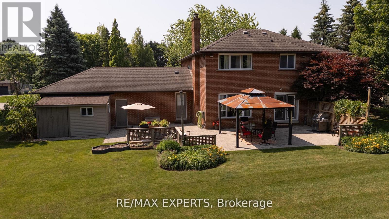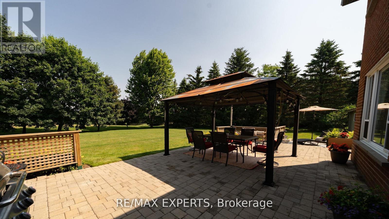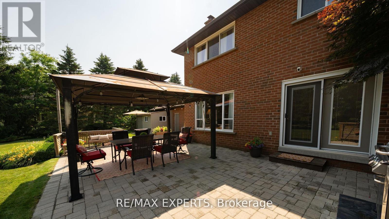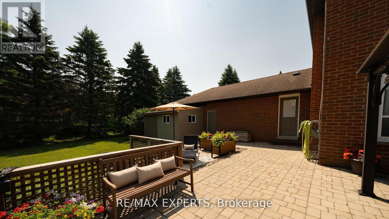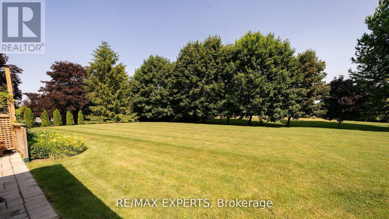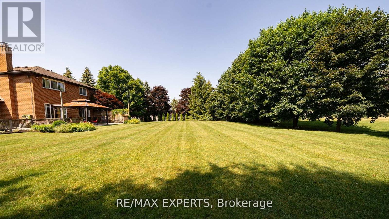10 Kehoe Court King, Ontario L0G 1N0
$2,348,000
Nestled in Nobleton on a quiet cul-de-sac, this move-in ready home offers a peaceful setting away from traffic and developments. The property sits on an expansive premium lot measuring144.6 by 168.26 feet (0.586 acre), perfect for those seeking a spacious estate surrounded by mature landscaping and exceptional privacy. With 3,000 square feet of living space, the meticulously maintained executive residence features four large bedrooms and three modern bathrooms in a prestigious neighborhood. The main floor stands out with plenty of pot lights, smooth ceilings, large tiles, hardwood floors, and an open-concept living and dining area that over looks the scenic backyard. The kitchen boasts a black Riobel faucet, side-by-side Fisher Paykel fridge/freezer, Bosch induction stove and dishwasher, plus a dedicated coffee and beverage nook-ideal for entertaining guests. Flooded with natural light, the family room includes a wood-burning fireplace and relaxing views of the vast yard. Enjoy the home as it is or make changes, such as converting the dining room into a walk-in pantry or opening up space by removing the kitchen-family room wall. A bright office with crown molding can easily serve as a fifth bedroom or a main floor primary suite. Additional features include a practical mudroom entrance, direct garage access, and a convenient laundry area. Upstairs, the luxurious primary suite offers a walk-in closet, a second spacious closet, and a stunning five-piece ensuite with a freestanding tub and separate shower. Three more roomy bedrooms and a large four-piece bathroom provide comfort and flexibility for families and visitors. This property also includes three attached garages and a generous driveway that can accommodate over nine vehicles. Designed for both entertaining and relaxation, every aspect of this estate home seamlessly combines luxury, contemporary style, and everyday functionality. If you are looking for an estate lot with privacy, this one is for you! (id:24801)
Open House
This property has open houses!
1:00 pm
Ends at:3:00 pm
Property Details
| MLS® Number | N12556376 |
| Property Type | Single Family |
| Community Name | Nobleton |
| Amenities Near By | Golf Nearby, Place Of Worship |
| Community Features | Community Centre, School Bus |
| Equipment Type | Water Heater |
| Features | Cul-de-sac, Irregular Lot Size, Flat Site, Carpet Free |
| Parking Space Total | 9 |
| Rental Equipment Type | Water Heater |
| Structure | Porch, Shed |
Building
| Bathroom Total | 3 |
| Bedrooms Above Ground | 4 |
| Bedrooms Total | 4 |
| Amenities | Canopy, Fireplace(s) |
| Appliances | Garage Door Opener Remote(s), Central Vacuum, Water Meter, Dishwasher, Dryer, Freezer, Garage Door Opener, Oven, Washer, Water Softener, Window Coverings, Refrigerator |
| Basement Development | Unfinished |
| Basement Type | Full (unfinished) |
| Construction Style Attachment | Detached |
| Cooling Type | Central Air Conditioning |
| Exterior Finish | Brick |
| Fire Protection | Alarm System |
| Fireplace Present | Yes |
| Flooring Type | Hardwood, Tile |
| Foundation Type | Poured Concrete |
| Half Bath Total | 1 |
| Heating Fuel | Natural Gas |
| Heating Type | Forced Air |
| Stories Total | 2 |
| Size Interior | 3,000 - 3,500 Ft2 |
| Type | House |
| Utility Water | Municipal Water |
Parking
| Attached Garage | |
| Garage |
Land
| Acreage | No |
| Land Amenities | Golf Nearby, Place Of Worship |
| Landscape Features | Landscaped |
| Sewer | Sanitary Sewer |
| Size Depth | 168 Ft ,3 In |
| Size Frontage | 144 Ft ,7 In |
| Size Irregular | 144.6 X 168.3 Ft ; Over 1/2 Acre Cul De Sac |
| Size Total Text | 144.6 X 168.3 Ft ; Over 1/2 Acre Cul De Sac|1/2 - 1.99 Acres |
| Zoning Description | Residential |
Rooms
| Level | Type | Length | Width | Dimensions |
|---|---|---|---|---|
| Second Level | Bathroom | Measurements not available | ||
| Second Level | Primary Bedroom | 6.4 m | 3.97 m | 6.4 m x 3.97 m |
| Second Level | Bedroom 2 | 3.97 m | 3.69 m | 3.97 m x 3.69 m |
| Second Level | Bedroom 3 | 4.1 m | 3.97 m | 4.1 m x 3.97 m |
| Second Level | Bedroom 4 | 4.1 m | 3.97 m | 4.1 m x 3.97 m |
| Main Level | Living Room | 5.44 m | 4.2 m | 5.44 m x 4.2 m |
| Main Level | Laundry Room | 3.36 m | 1.77 m | 3.36 m x 1.77 m |
| Main Level | Dining Room | 4.14 m | 2.77 m | 4.14 m x 2.77 m |
| Main Level | Family Room | 5.75 m | 3.8 m | 5.75 m x 3.8 m |
| Main Level | Kitchen | 4.1 m | 3.36 m | 4.1 m x 3.36 m |
| Main Level | Eating Area | 5.35 m | 3.36 m | 5.35 m x 3.36 m |
| Main Level | Office | 3.9 m | 2.82 m | 3.9 m x 2.82 m |
Utilities
| Cable | Available |
| Electricity | Installed |
| Sewer | Installed |
https://www.realtor.ca/real-estate/29115606/10-kehoe-court-king-nobleton-nobleton
Contact Us
Contact us for more information
Maria Grace Colucci
Broker
www.realestatebycolucci.com/
277 Cityview Blvd Unit 16
Vaughan, Ontario L4H 5A4
(905) 499-8800
www.remaxexperts.ca/


