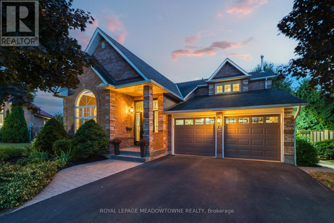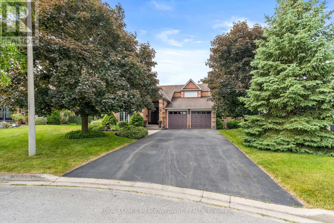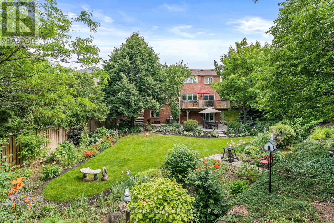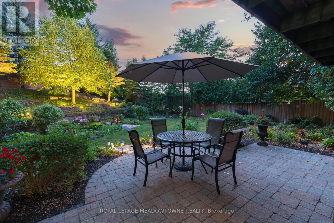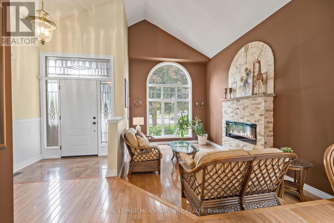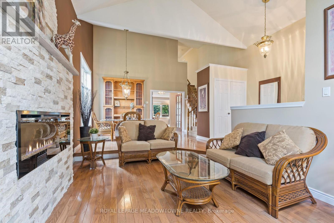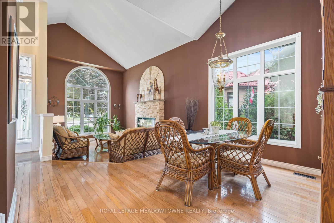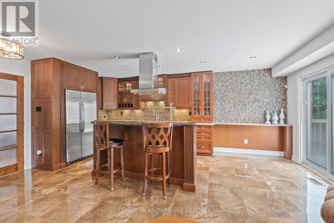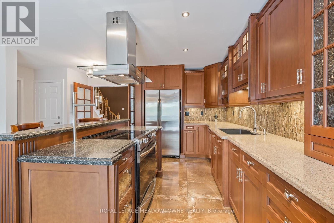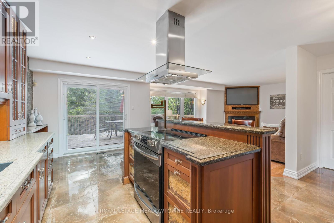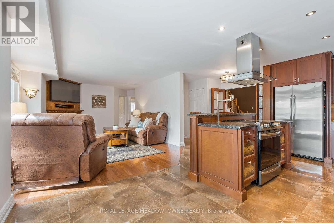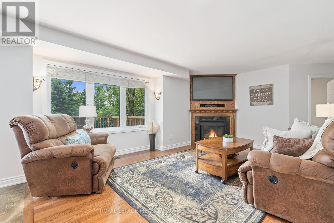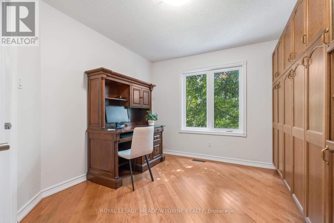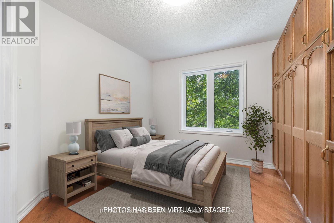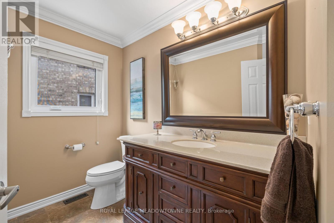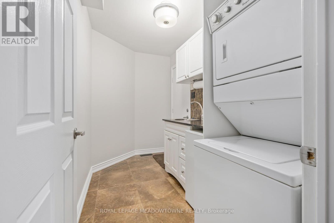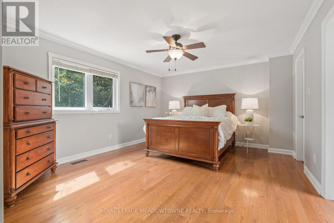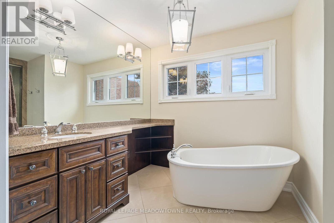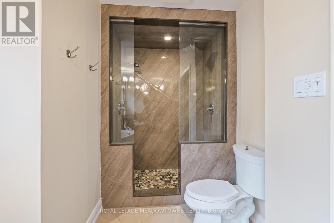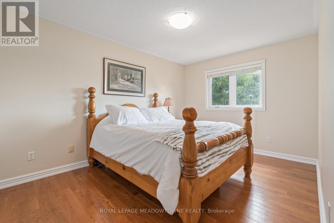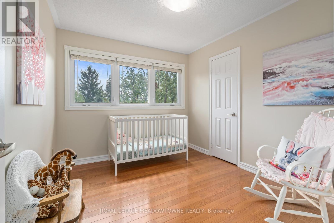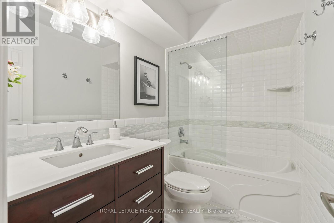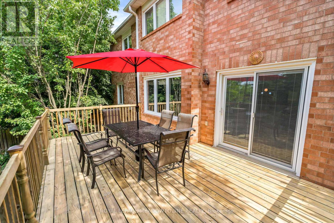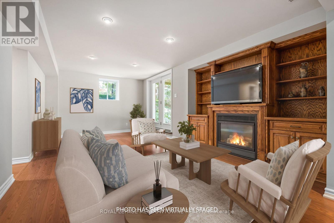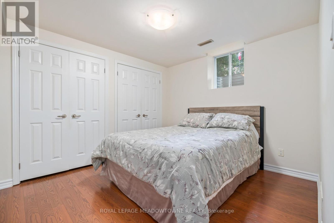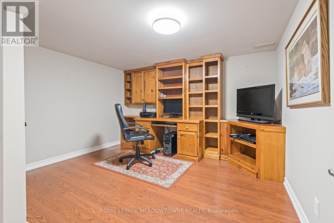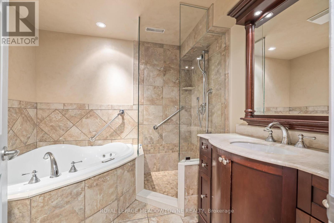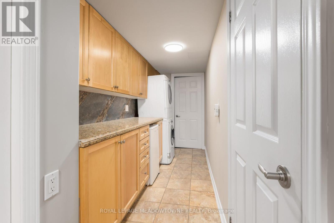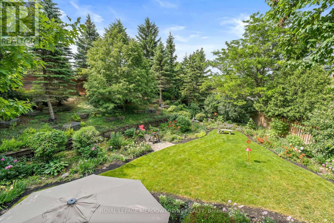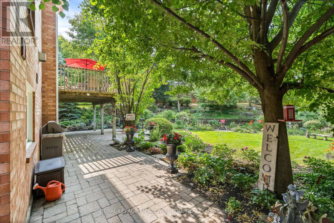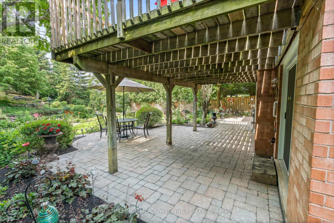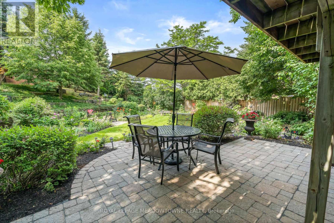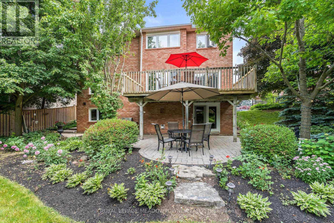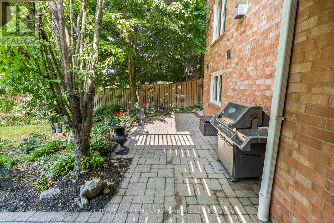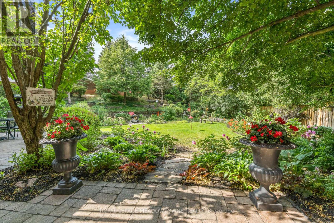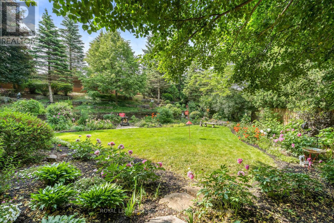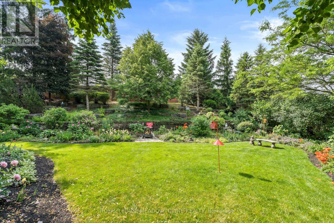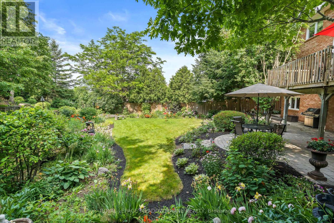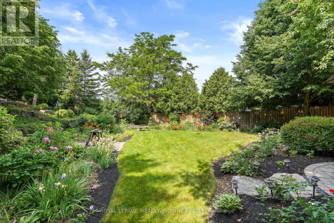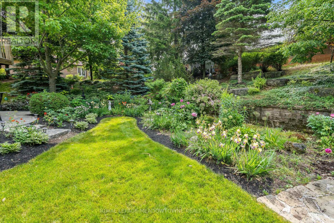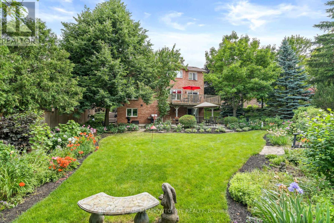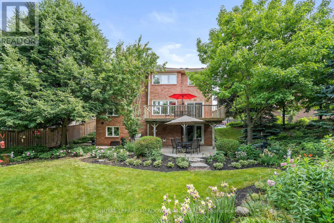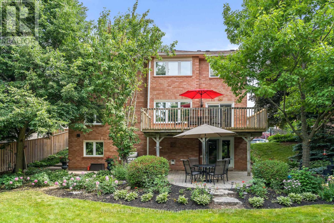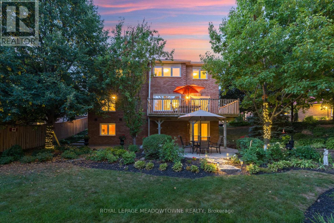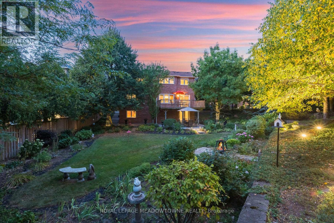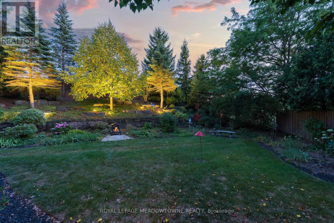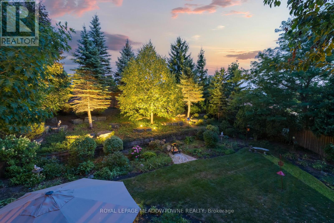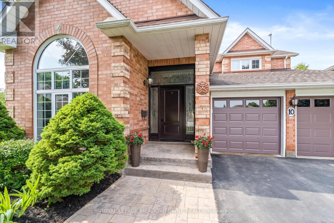10 Janet Court Halton Hills, Ontario L7G 5N7
$1,489,000
A home that grows with you, over 3300 sq feet of finished living space! Tucked at the end of a peaceful court, behind a beautifully landscaped front, is a home designed to adapt to the rhythm of real life with family gatherings, changing needs, and moments that matter. Step through the front door and instantly feel the openness as soaring ceilings greet you in the foyer, setting the tone for the home. Rich hardwood floors lead you through the main level, where natural light pours in and a versatile main floor bedroom or office offers flexibility for work, guests, or a quiet retreat. The updated kitchen and baths mean no renovations are needed, allowing you to move in and enjoy. You will also benefit from the brand new Furnace (August 2025)! Whether you are making your morning coffee or entertaining for the holidays, every space is fresh, functional, and inviting. Outdoors, the backyard is truly special. On a pie-shaped 44' x 144' lot, there is room for a pool, space for children or pets to play, and a level of privacy that is hard to find, surrounded by mature landscaping that creates your own private retreat. Perhaps the most surprising feature is the fully finished walk-out basement. Parking will never be an issue with a double garage and an oversized driveway providing space for multiple vehicles with no need for street juggling. . This is not just a house. It is the kind of home you stay in through all of life's chapters. Book your showing today. (id:24801)
Property Details
| MLS® Number | W12381077 |
| Property Type | Single Family |
| Community Name | Georgetown |
| Amenities Near By | Hospital, Public Transit |
| Equipment Type | Water Heater |
| Features | Cul-de-sac, Wooded Area |
| Parking Space Total | 8 |
| Rental Equipment Type | Water Heater |
| Structure | Deck, Patio(s), Shed |
Building
| Bathroom Total | 4 |
| Bedrooms Above Ground | 4 |
| Bedrooms Below Ground | 1 |
| Bedrooms Total | 5 |
| Age | 31 To 50 Years |
| Amenities | Fireplace(s) |
| Appliances | Water Meter |
| Basement Development | Finished |
| Basement Features | Walk Out |
| Basement Type | N/a (finished) |
| Construction Style Attachment | Detached |
| Cooling Type | Central Air Conditioning |
| Exterior Finish | Brick |
| Fireplace Present | Yes |
| Fireplace Total | 3 |
| Flooring Type | Hardwood, Laminate |
| Foundation Type | Poured Concrete |
| Half Bath Total | 1 |
| Heating Fuel | Natural Gas |
| Heating Type | Forced Air |
| Stories Total | 2 |
| Size Interior | 2,000 - 2,500 Ft2 |
| Type | House |
| Utility Water | Municipal Water |
Parking
| Attached Garage | |
| Garage |
Land
| Acreage | No |
| Land Amenities | Hospital, Public Transit |
| Landscape Features | Landscaped |
| Sewer | Sanitary Sewer |
| Size Depth | 144 Ft ,1 In |
| Size Frontage | 44 Ft ,9 In |
| Size Irregular | 44.8 X 144.1 Ft |
| Size Total Text | 44.8 X 144.1 Ft |
| Zoning Description | Ldr1-2 |
Rooms
| Level | Type | Length | Width | Dimensions |
|---|---|---|---|---|
| Second Level | Primary Bedroom | 3.96 m | 4.7 m | 3.96 m x 4.7 m |
| Second Level | Bedroom 2 | 3.07 m | 2.82 m | 3.07 m x 2.82 m |
| Second Level | Bedroom 3 | 3.05 m | 4.24 m | 3.05 m x 4.24 m |
| Basement | Living Room | 5.84 m | 3.43 m | 5.84 m x 3.43 m |
| Basement | Office | 3.35 m | 3.61 m | 3.35 m x 3.61 m |
| Basement | Laundry Room | 4.04 m | 1.52 m | 4.04 m x 1.52 m |
| Main Level | Family Room | 3.43 m | 4.62 m | 3.43 m x 4.62 m |
| Main Level | Dining Room | 3.86 m | 5.33 m | 3.86 m x 5.33 m |
| Main Level | Kitchen | 3.2 m | 5.87 m | 3.2 m x 5.87 m |
| Main Level | Living Room | 4.01 m | 5.33 m | 4.01 m x 5.33 m |
| Main Level | Office | 3.76 m | 3.05 m | 3.76 m x 3.05 m |
| Main Level | Laundry Room | 3.28 m | 1.73 m | 3.28 m x 1.73 m |
https://www.realtor.ca/real-estate/28814412/10-janet-court-halton-hills-georgetown-georgetown
Contact Us
Contact us for more information
Lynn Oles
Broker
www.listwithlynn.ca/
www.facebook.com/LynnOlesRealEstate/services/
www.linkedin.com/in/lynn-oles-104ba315/
324 Guelph Street Suite 12
Georgetown, Ontario L7G 4B5
(905) 877-8262
Matthew Oles
Salesperson
(866) 865-8262
www.listwithlynn.ca/
www.facebook.com/profile.php?id=61551905967216
324 Guelph Street Suite 12
Georgetown, Ontario L7G 4B5
(905) 877-8262


