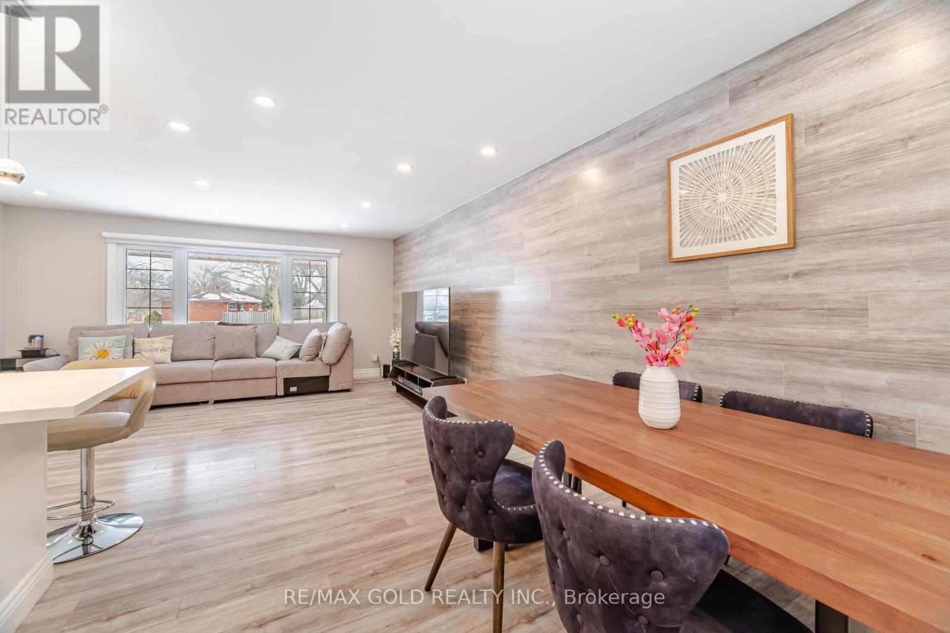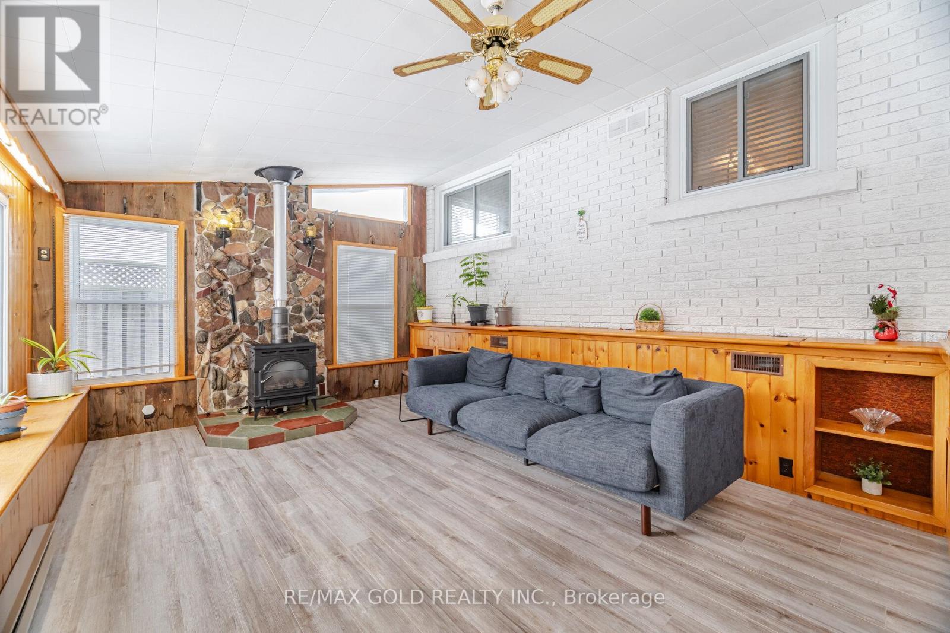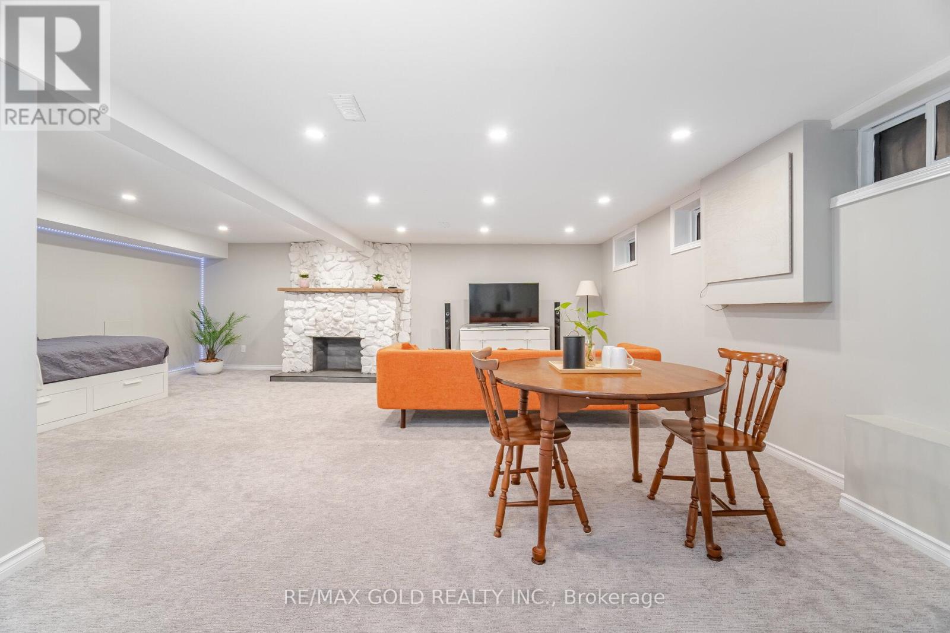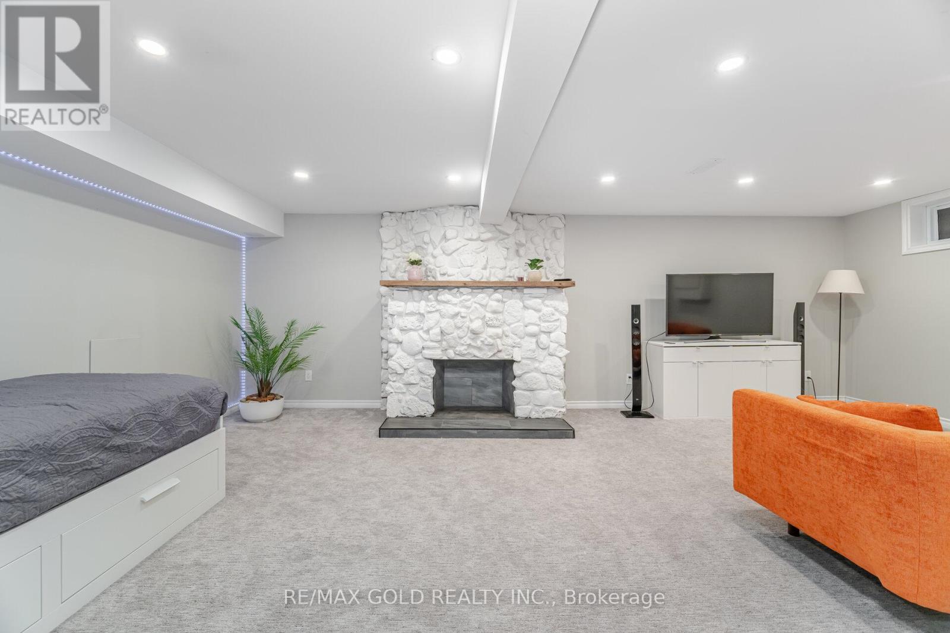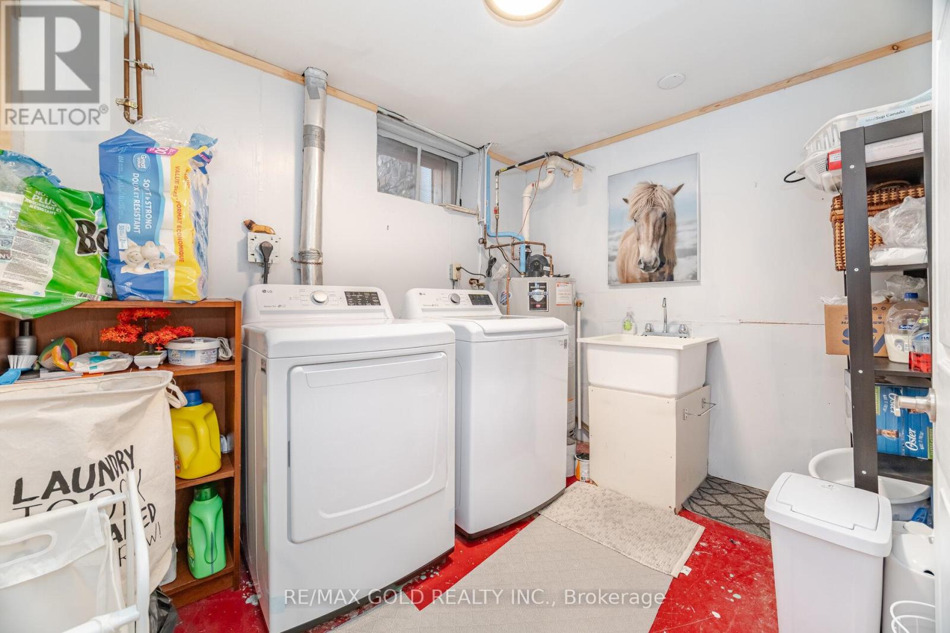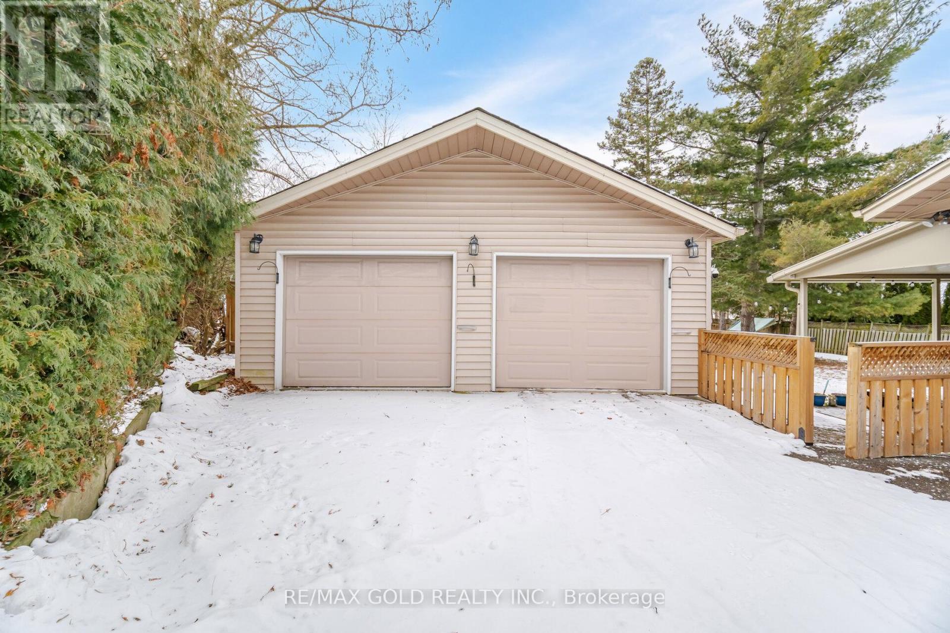10 Jamar Circle St. Catharines, Ontario L2T 2T6
$699,000
Location,Location,Location! This beautifully upgraded 3+1 bedroom bungalow with main floor featuresLiving room,Dinning room,Kitchen, 3 carpet-free bedrooms, including a primary with a double closet and a stylish 4-piece bathroom. Off the kitchen, the cozy sunroom awaits, complete with a gas stove,stone hearth & electrically operated awnings, making it an ideal retreat in any season. The fully finished basement offers a spacious recreation room, a 4th bedroom, a luxurious 3-piece bathroom with a walk-in glass shower.Last but certainly not least is the backyard, Very private, with trees for shade, an interlock covered patio and interlock walking path, this is a wonderful place to relax! Wait until you see the comfortable hammock. Imagine relaxing in there with a cooldrink.Plenty of room for 2 cars & a work bench! Not only is the house completely move in ready, itis in the perfect location! Only minutes away from the Pen Centre and Mountain Locks Park, with easy highway access. **** EXTRAS **** This stunning home offers both comfort and investment potential with an Airbnb permit, currently generating $4,000 per month. (id:24801)
Property Details
| MLS® Number | X11945902 |
| Property Type | Single Family |
| Amenities Near By | Hospital, Park, Schools |
| Community Features | School Bus |
| Parking Space Total | 5 |
Building
| Bathroom Total | 2 |
| Bedrooms Above Ground | 3 |
| Bedrooms Below Ground | 1 |
| Bedrooms Total | 4 |
| Appliances | Dishwasher, Dryer, Garage Door Opener, Microwave, Refrigerator, Stove, Washer |
| Architectural Style | Bungalow |
| Basement Development | Finished |
| Basement Type | N/a (finished) |
| Construction Style Attachment | Detached |
| Cooling Type | Central Air Conditioning |
| Exterior Finish | Brick |
| Fireplace Present | Yes |
| Heating Fuel | Natural Gas |
| Heating Type | Forced Air |
| Stories Total | 1 |
| Type | House |
| Utility Water | Municipal Water |
Parking
| Detached Garage |
Land
| Acreage | No |
| Land Amenities | Hospital, Park, Schools |
| Sewer | Sanitary Sewer |
| Size Depth | 152 Ft |
| Size Frontage | 41 Ft ,9 In |
| Size Irregular | 41.81 X 152.05 Ft |
| Size Total Text | 41.81 X 152.05 Ft |
Rooms
| Level | Type | Length | Width | Dimensions |
|---|---|---|---|---|
| Basement | Bathroom | 6 m | Measurements not available x 6 m | |
| Basement | Laundry Room | Measurements not available | ||
| Basement | Recreational, Games Room | 7.35 m | 6.96 m | 7.35 m x 6.96 m |
| Basement | Bedroom 4 | Measurements not available | ||
| Main Level | Living Room | 6.45 m | 4.14 m | 6.45 m x 4.14 m |
| Main Level | Kitchen | 3.96 m | 2.95 m | 3.96 m x 2.95 m |
| Main Level | Dining Room | 2.95 m | 2.64 m | 2.95 m x 2.64 m |
| Main Level | Primary Bedroom | 3.28 m | 3.96 m | 3.28 m x 3.96 m |
| Main Level | Bedroom 2 | 2.54 m | 3.61 m | 2.54 m x 3.61 m |
| Main Level | Bedroom 3 | 2.9 m | 3.35 m | 2.9 m x 3.35 m |
| Main Level | Family Room | 4.14 m | 7.32 m | 4.14 m x 7.32 m |
| Main Level | Bathroom | 3 m | Measurements not available x 3 m |
https://www.realtor.ca/real-estate/27855190/10-jamar-circle-st-catharines
Contact Us
Contact us for more information
Sybu Mathew
Broker
(647) 781-9847
www.sybu.ca/
5865 Mclaughlin Rd #6a
Mississauga, Ontario L5R 1B8
(905) 290-6777










