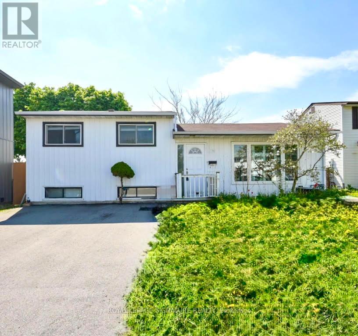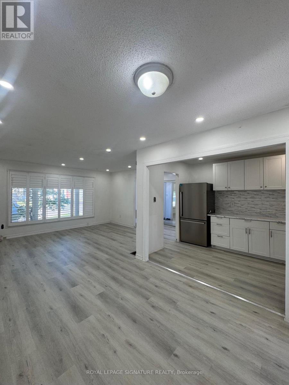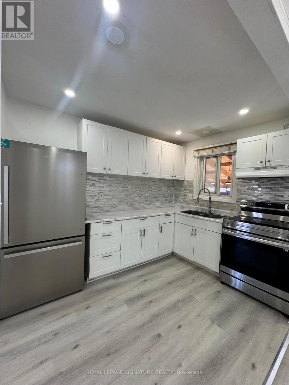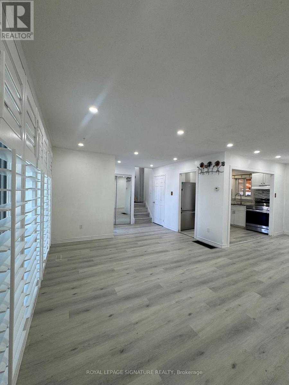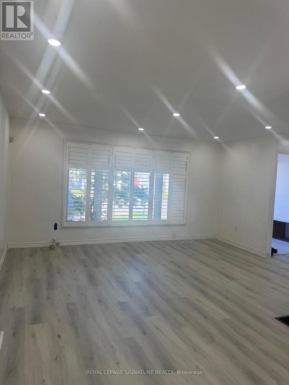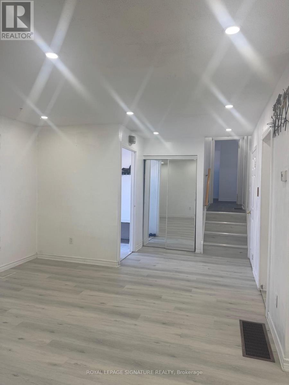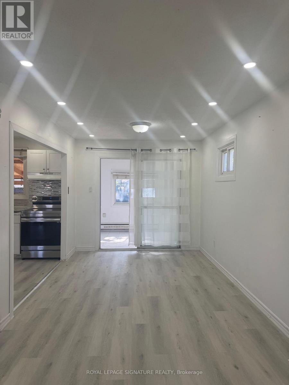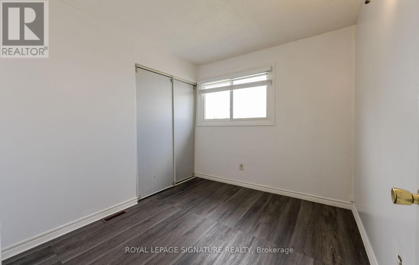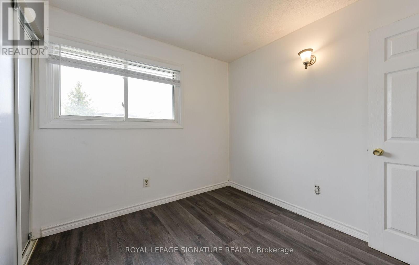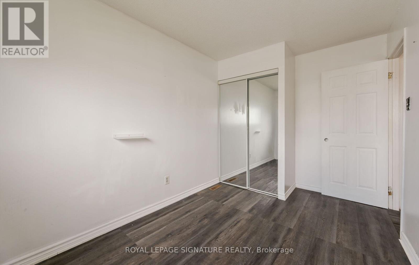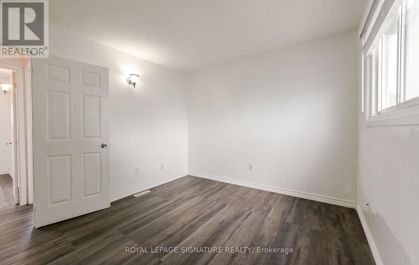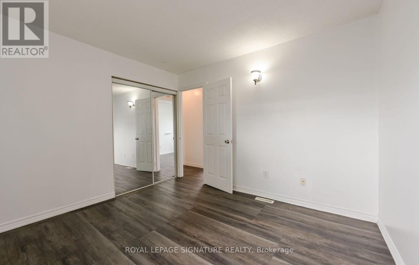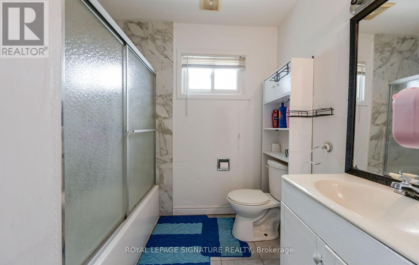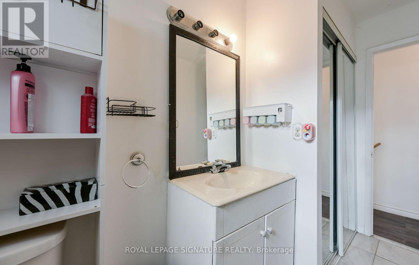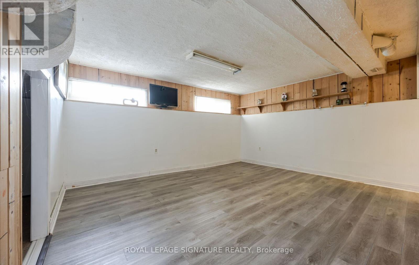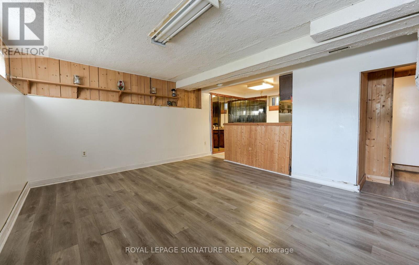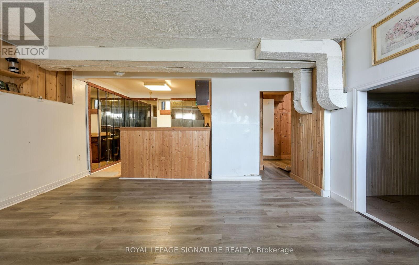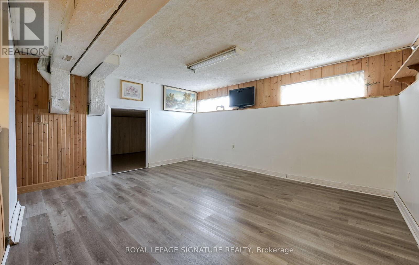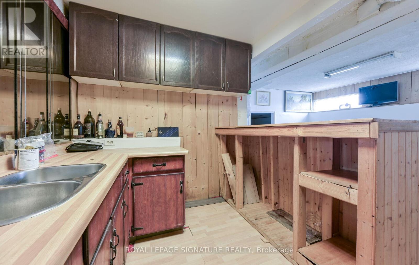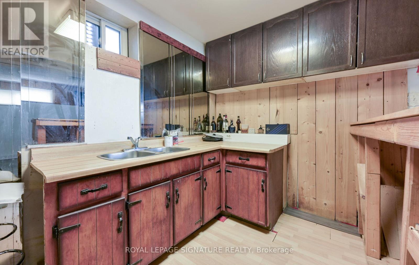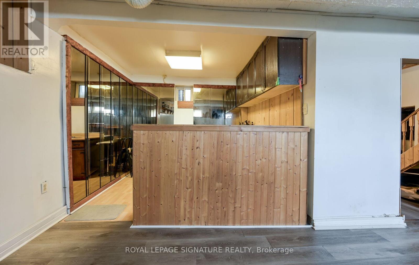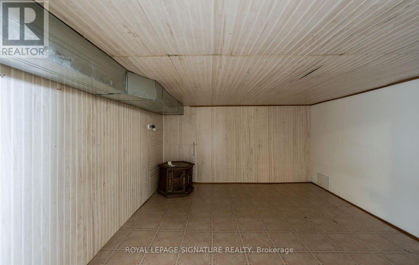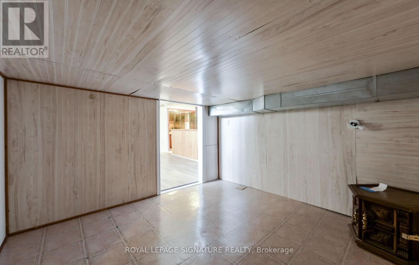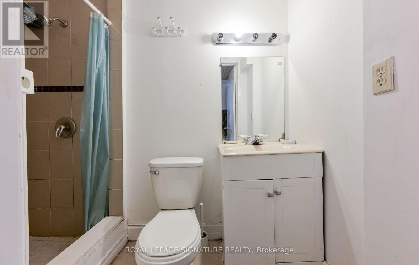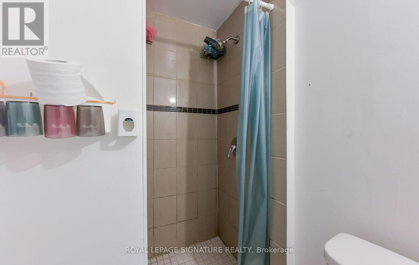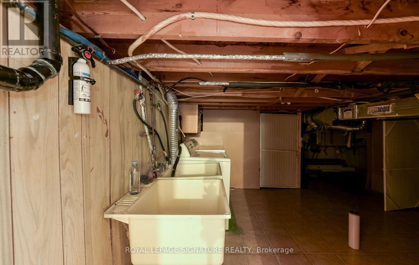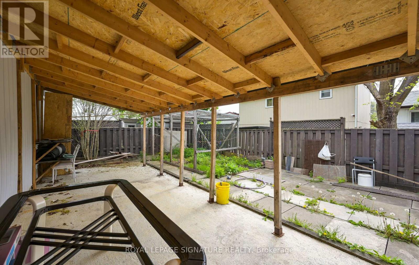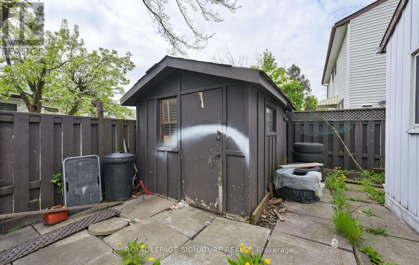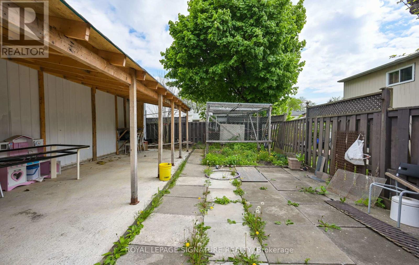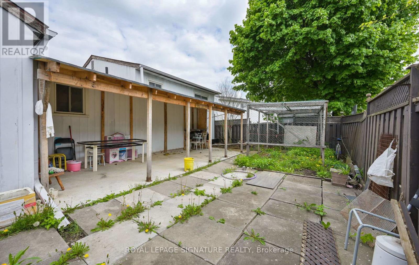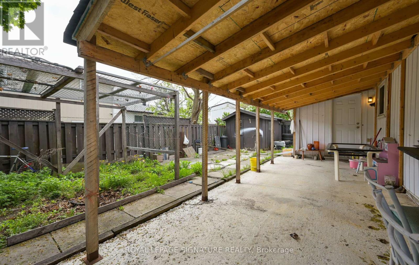10 Heatherside Court Brampton, Ontario L6S 1N9
$628,000
A rare find in a serene court! This beautifully updated 3-level side split offers the perfect blend of style and space, ideal for first-time buyers or savvy investors. Boasting 3 spacious bedrooms, a bright and airy living area with large windows, a modern kitchen and a sunroom perfect for family gatherings, this home has it all. The finished basement provides a versatile rec room with a built in bar, while ample storage ensures practicality. With its peace fullocation and move-in-ready charm, this gem is ready to welcome you home! (id:24801)
Property Details
| MLS® Number | W12516058 |
| Property Type | Single Family |
| Community Name | Central Park |
| Equipment Type | Water Heater |
| Parking Space Total | 2 |
| Rental Equipment Type | Water Heater |
Building
| Bathroom Total | 2 |
| Bedrooms Above Ground | 3 |
| Bedrooms Below Ground | 1 |
| Bedrooms Total | 4 |
| Basement Development | Finished |
| Basement Type | N/a (finished) |
| Construction Style Attachment | Detached |
| Construction Style Split Level | Backsplit |
| Cooling Type | Central Air Conditioning |
| Exterior Finish | Aluminum Siding |
| Flooring Type | Ceramic, Hardwood, Wood |
| Heating Fuel | Natural Gas |
| Heating Type | Forced Air |
| Size Interior | 700 - 1,100 Ft2 |
| Type | House |
| Utility Water | Municipal Water |
Parking
| No Garage |
Land
| Acreage | No |
| Sewer | Sanitary Sewer |
| Size Depth | 67 Ft |
| Size Frontage | 33 Ft ,2 In |
| Size Irregular | 33.2 X 67 Ft |
| Size Total Text | 33.2 X 67 Ft |
Rooms
| Level | Type | Length | Width | Dimensions |
|---|---|---|---|---|
| Basement | Recreational, Games Room | Measurements not available | ||
| Basement | Den | Measurements not available | ||
| Main Level | Kitchen | 3.18 m | 2.38 m | 3.18 m x 2.38 m |
| Main Level | Dining Room | 3.15 m | 2.77 m | 3.15 m x 2.77 m |
| Main Level | Sunroom | 2.8 m | 2.4 m | 2.8 m x 2.4 m |
| Upper Level | Bedroom 2 | 3.7 m | 2.4 m | 3.7 m x 2.4 m |
| Upper Level | Primary Bedroom | 3.4 m | 3.1 m | 3.4 m x 3.1 m |
| Upper Level | Bedroom 2 | 3.7 m | 2.4 m | 3.7 m x 2.4 m |
| Upper Level | Bedroom 3 | 3.7 m | 2.2 m | 3.7 m x 2.2 m |
https://www.realtor.ca/real-estate/29074851/10-heatherside-court-brampton-central-park-central-park
Contact Us
Contact us for more information
Annie Nguyen
Salesperson
201-30 Eglinton Ave West
Mississauga, Ontario L5R 3E7
(905) 568-2121
(905) 568-2588


