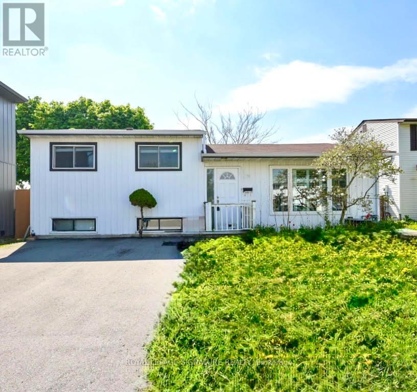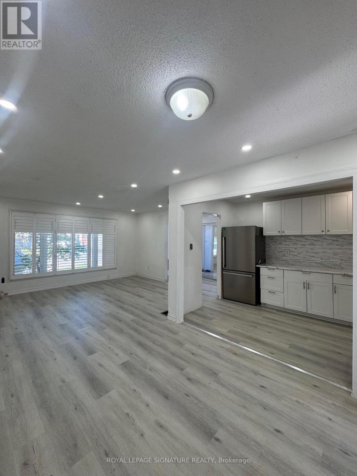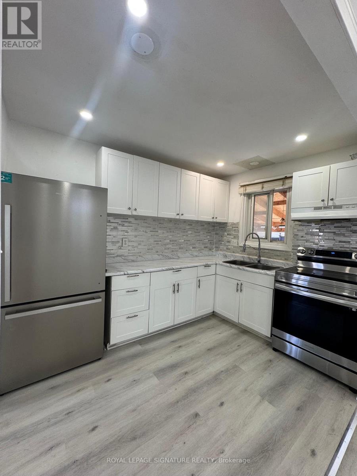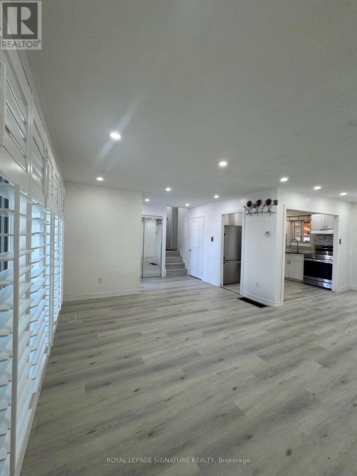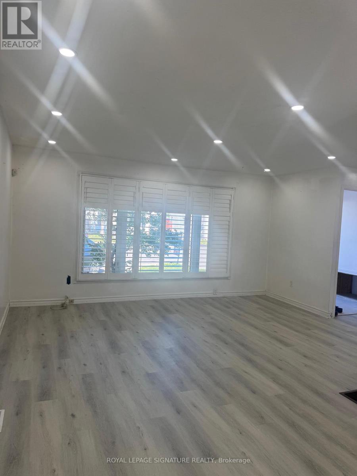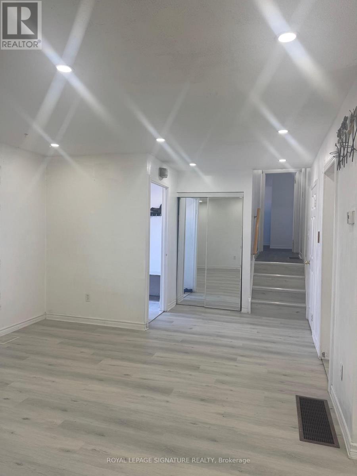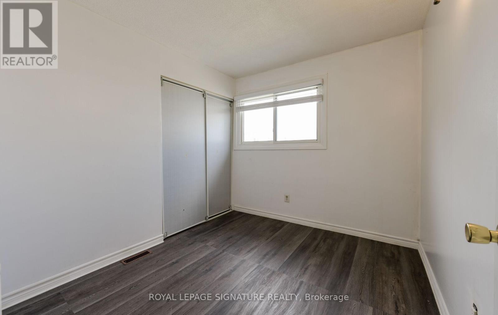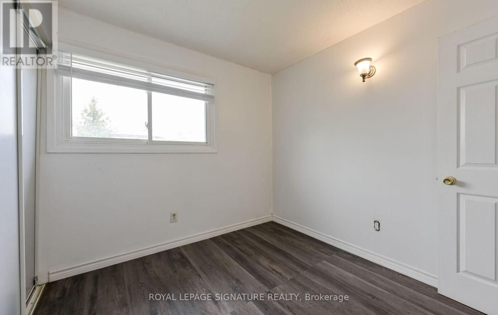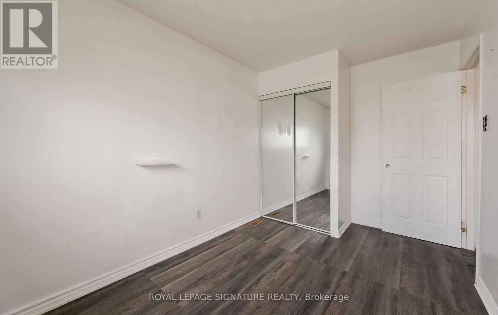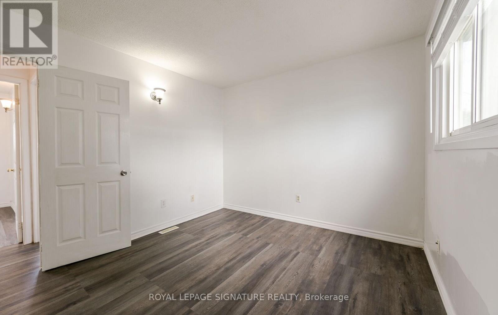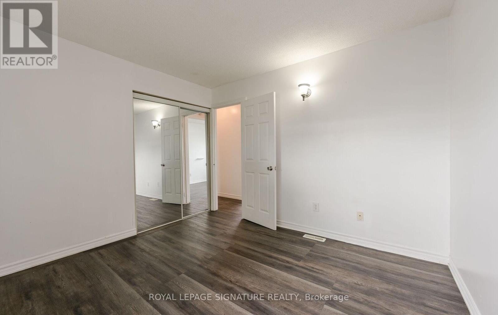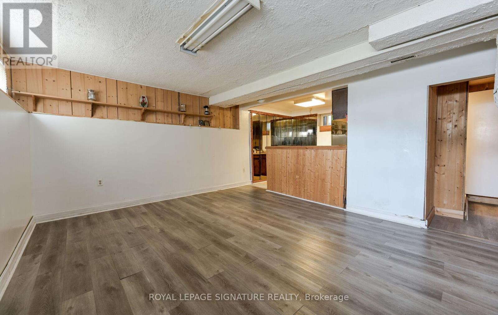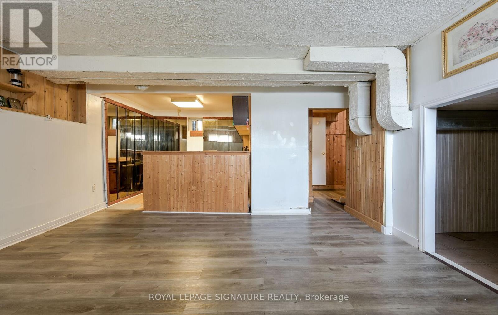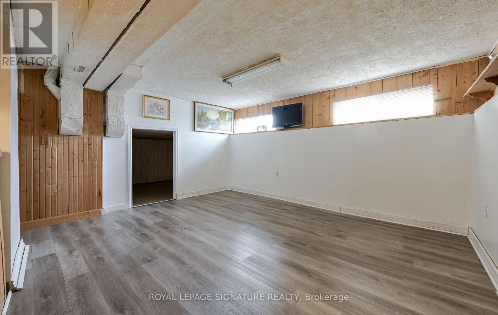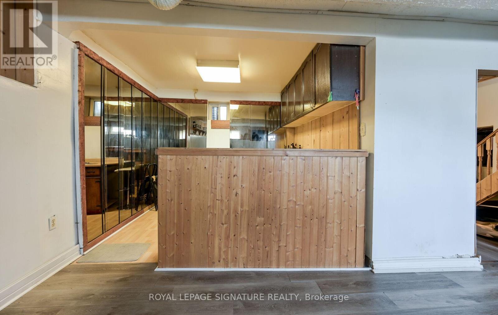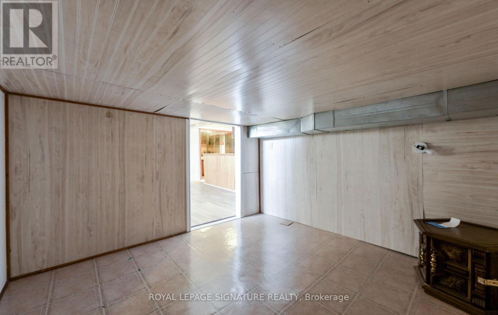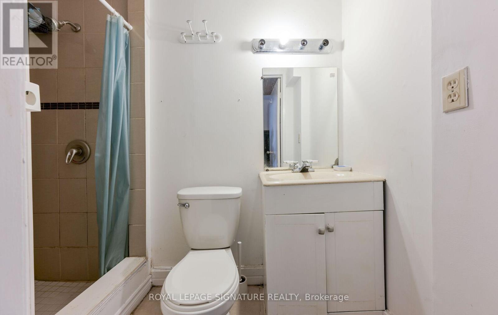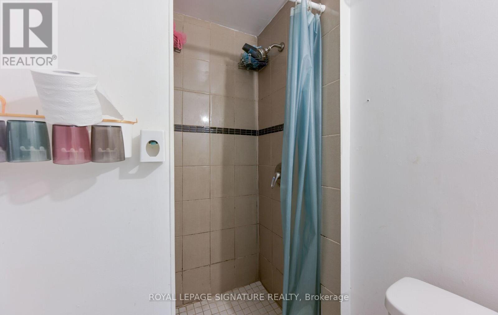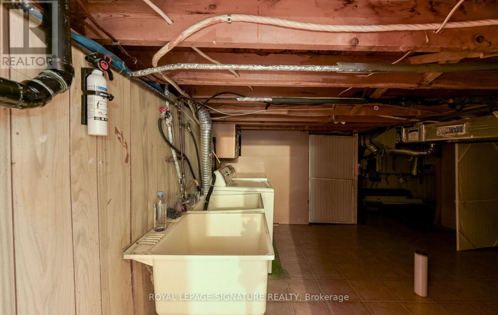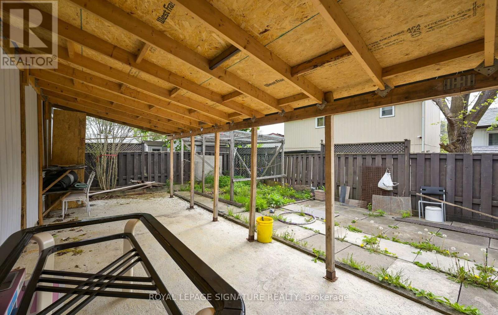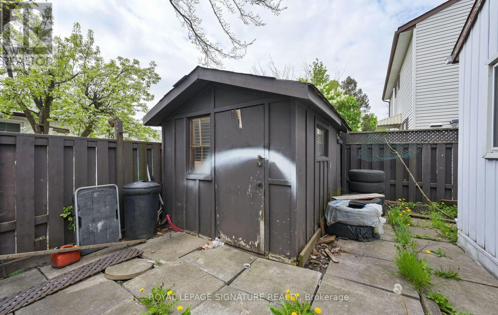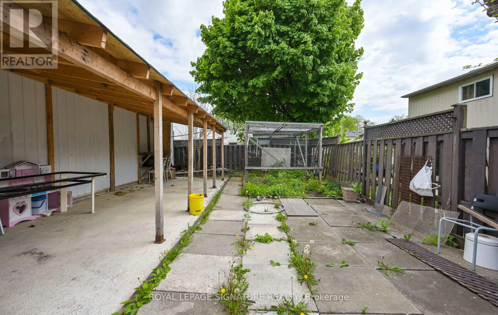10 Heatherside Court Brampton, Ontario L6S 1N9
$2,800 Monthly
Discover a rare opportunity to lease an entire house in a serene, family-friendly court! This beautifully updated 3-level side split offers the perfect combination of modern elegance and spacious comfort, ideal for families, professionals, or anyone seeking a move-in-ready home. Featuring 3 generously sized bedrooms, a bright and airy living area with large windows that flood the space with natural light, and a modern kitchen with updated appliances and ample counter space, this home is designed for both everyday living and entertaining. The charming sunroom is perfect for family gatherings or quiet relaxation, while the finished basement includes a versatile rec room with a built-in bar, ideal for hosting or creating a cozy retreat. Ample storage throughout ensures practicality, and the peaceful court location provides a quiet escape with easy access to [insert nearby amenities, e.g., schools, parks, shopping, or transit]. This whole house lease offers exclusive use of the entire property, making it a true haven. Don't miss your chance to call this meticulously maintained gem home! (id:24801)
Property Details
| MLS® Number | W12421414 |
| Property Type | Single Family |
| Community Name | Central Park |
| Features | Carpet Free |
| Parking Space Total | 2 |
Building
| Bathroom Total | 2 |
| Bedrooms Above Ground | 3 |
| Bedrooms Below Ground | 1 |
| Bedrooms Total | 4 |
| Basement Development | Finished |
| Basement Type | N/a (finished) |
| Construction Style Attachment | Detached |
| Construction Style Split Level | Sidesplit |
| Cooling Type | Central Air Conditioning |
| Exterior Finish | Aluminum Siding |
| Flooring Type | Ceramic, Hardwood, Wood, Laminate |
| Heating Fuel | Natural Gas |
| Heating Type | Forced Air |
| Size Interior | 700 - 1,100 Ft2 |
| Type | House |
| Utility Water | Municipal Water |
Parking
| No Garage |
Land
| Acreage | No |
| Sewer | Sanitary Sewer |
| Size Depth | 67 Ft |
| Size Frontage | 33 Ft ,2 In |
| Size Irregular | 33.2 X 67 Ft |
| Size Total Text | 33.2 X 67 Ft |
Rooms
| Level | Type | Length | Width | Dimensions |
|---|---|---|---|---|
| Basement | Recreational, Games Room | Measurements not available | ||
| Basement | Den | Measurements not available | ||
| Main Level | Kitchen | 3.18 m | 2.38 m | 3.18 m x 2.38 m |
| Main Level | Dining Room | 3.15 m | 2.77 m | 3.15 m x 2.77 m |
| Main Level | Living Room | 5.18 m | 3.89 m | 5.18 m x 3.89 m |
| Main Level | Sunroom | 2.8 m | 2.4 m | 2.8 m x 2.4 m |
| Upper Level | Primary Bedroom | 3.4 m | 3.1 m | 3.4 m x 3.1 m |
| Upper Level | Bedroom 2 | 3.7 m | 2.4 m | 3.7 m x 2.4 m |
| Upper Level | Bedroom 3 | 2.5 m | 2.2 m | 2.5 m x 2.2 m |
https://www.realtor.ca/real-estate/28901304/10-heatherside-court-brampton-central-park-central-park
Contact Us
Contact us for more information
Annie Nguyen
Salesperson
201-30 Eglinton Ave West
Mississauga, Ontario L5R 3E7
(905) 568-2121
(905) 568-2588


