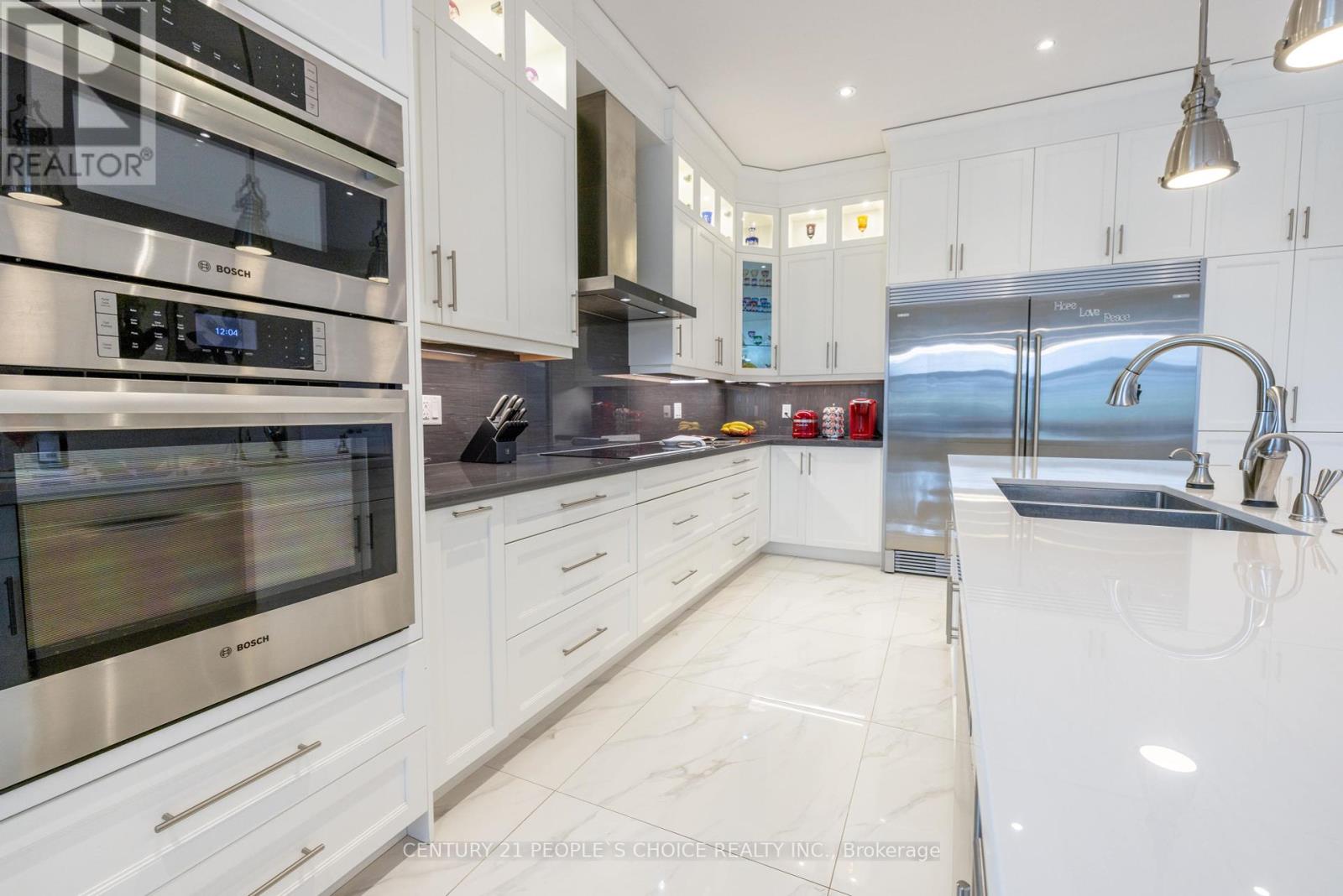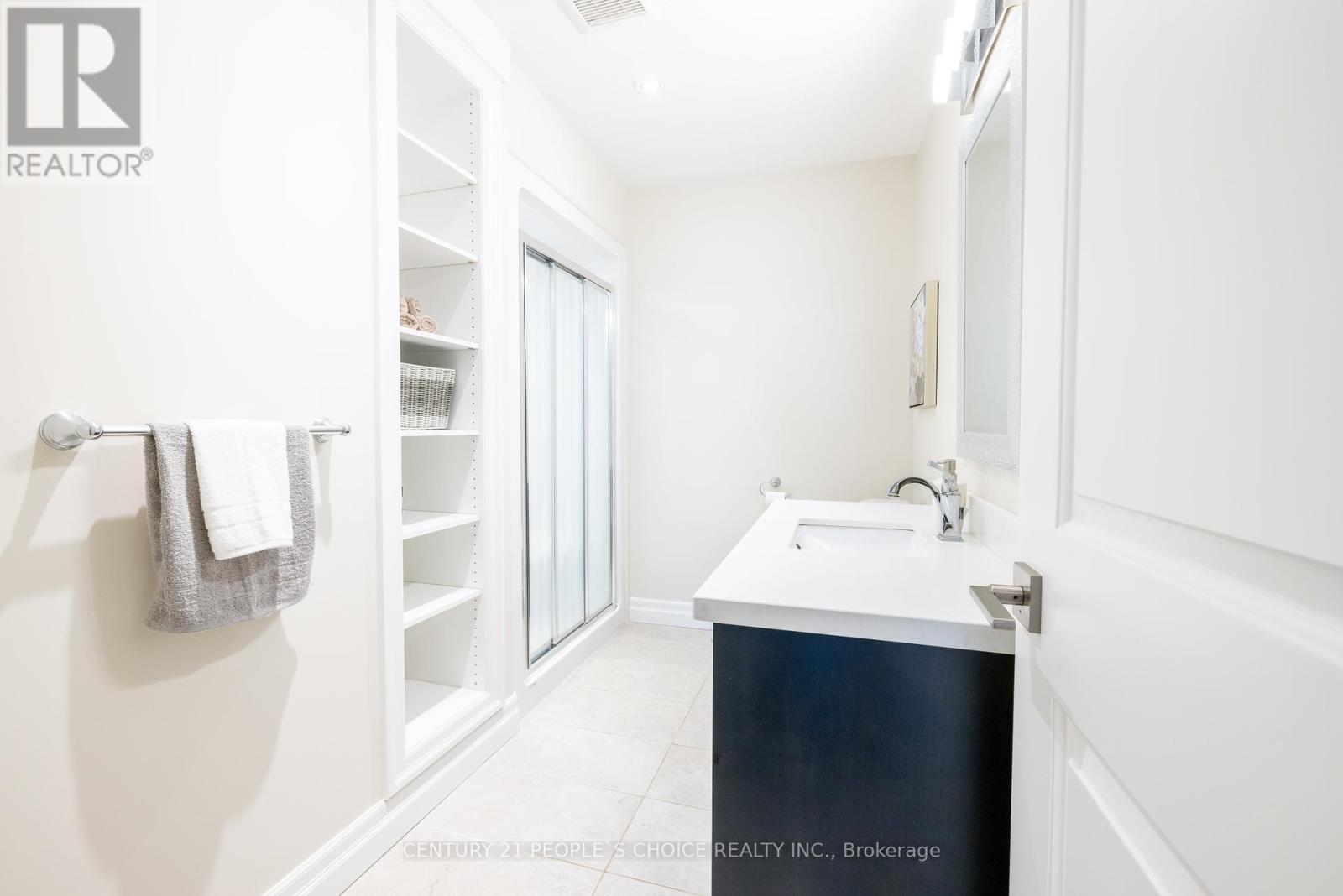10 Harper Boulevard Brantford, Ontario N3T 0E1
$2,779,900
Escape the ordinary and embrace a world of serene elegance at 10 Harper Boulevard. This meticulously crafted masterpiece offers a haven of sophisticated living, where every detail exudes timeless luxury. Four Ensuite washrooms. Step inside and discover a symphony of refined spaces, each meticulously designed to create a sanctuary of tranquility and comfort. Here, you'll find a refuge from the bustling city, a place to unwind and embrace a life of curated elegance. **** EXTRAS **** Additional Rooms: Main: Bathroom 2 piece, Lower: Bedroom 3.5 x 3.9, Lower: Bathroom 3 piece, Lower: Bedroom 4.2 x 3.81, Lower: Bathroom 3 piece, Lower: Rec Room 9.17 x 7.35, Lower: Gym 6.98 x 9.67 (id:24801)
Property Details
| MLS® Number | X9367102 |
| Property Type | Single Family |
| ParkingSpaceTotal | 15 |
| PoolType | Inground Pool |
Building
| BathroomTotal | 7 |
| BedroomsAboveGround | 4 |
| BedroomsBelowGround | 2 |
| BedroomsTotal | 6 |
| Appliances | Dryer, Refrigerator, Stove, Washer, Window Coverings |
| BasementDevelopment | Finished |
| BasementType | Full (finished) |
| ConstructionStyleAttachment | Detached |
| CoolingType | Central Air Conditioning |
| ExteriorFinish | Brick, Stone |
| FireplacePresent | Yes |
| FoundationType | Concrete |
| HalfBathTotal | 1 |
| HeatingFuel | Natural Gas |
| HeatingType | Forced Air |
| StoriesTotal | 2 |
| SizeInterior | 3499.9705 - 4999.958 Sqft |
| Type | House |
| UtilityWater | Municipal Water |
Parking
| Attached Garage |
Land
| Acreage | No |
| Sewer | Septic System |
| SizeFrontage | 158 Ft ,1 In |
| SizeIrregular | 158.1 Ft |
| SizeTotalText | 158.1 Ft |
Rooms
| Level | Type | Length | Width | Dimensions |
|---|---|---|---|---|
| Main Level | Office | 4.42 m | 3.47 m | 4.42 m x 3.47 m |
| Main Level | Dining Room | 4.15 m | 4.45 m | 4.15 m x 4.45 m |
| Main Level | Living Room | 7.01 m | 2 m | 7.01 m x 2 m |
| Main Level | Bedroom | 3.96 m | 4.69 m | 3.96 m x 4.69 m |
| Main Level | Bathroom | Measurements not available | ||
| Main Level | Primary Bedroom | 4.75 m | 6.4 m | 4.75 m x 6.4 m |
| Main Level | Bathroom | Measurements not available | ||
| Upper Level | Living Room | 5.79 m | 4.97 m | 5.79 m x 4.97 m |
| Upper Level | Bathroom | Measurements not available | ||
| Upper Level | Bedroom | 4.57 m | 4.27 m | 4.57 m x 4.27 m |
| Upper Level | Bathroom | Measurements not available | ||
| Upper Level | Bedroom | 3.51 m | 5.18 m | 3.51 m x 5.18 m |
https://www.realtor.ca/real-estate/27466240/10-harper-boulevard-brantford
Interested?
Contact us for more information
Mikhail Frederick Malik
Broker
1780 Albion Road Unit 2 & 3
Toronto, Ontario M9V 1C1











































