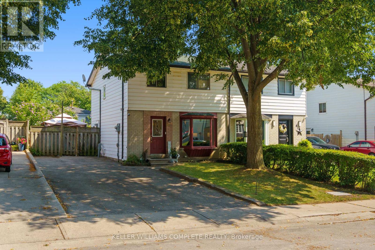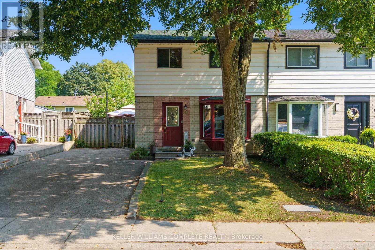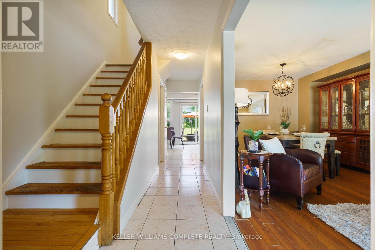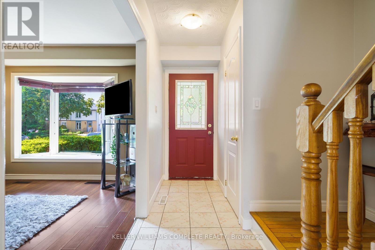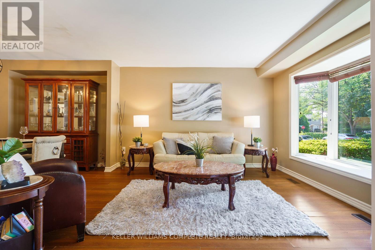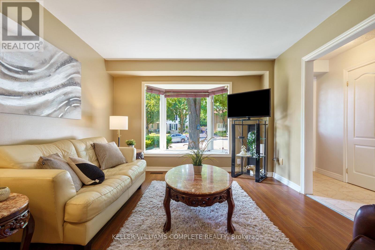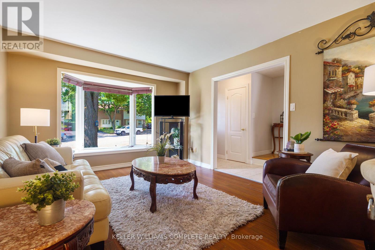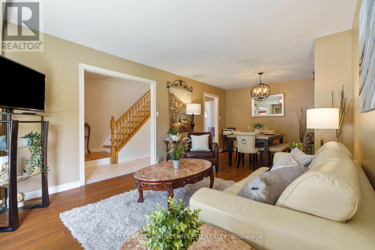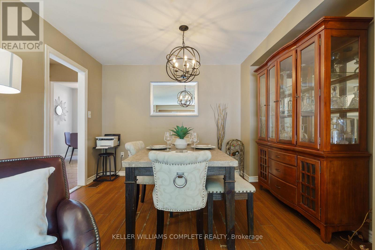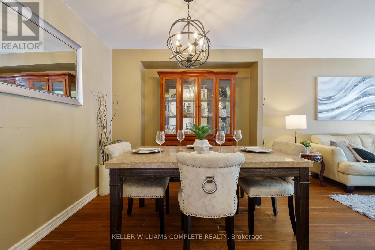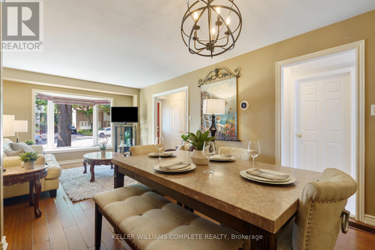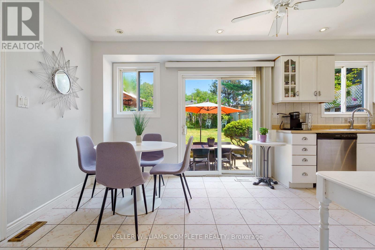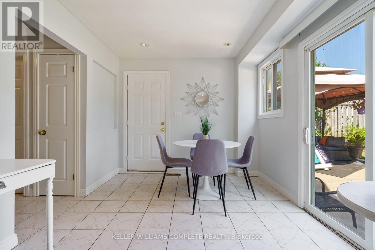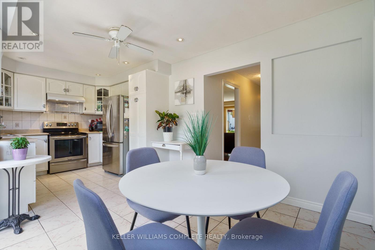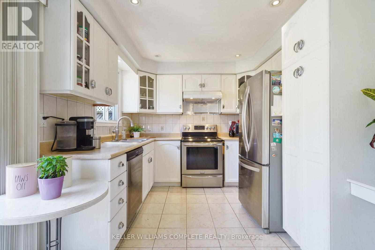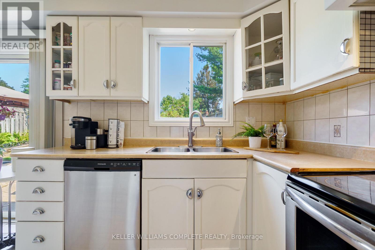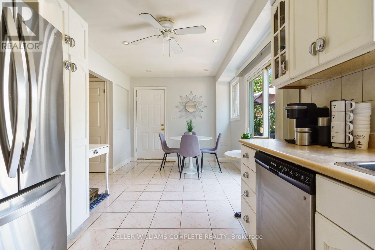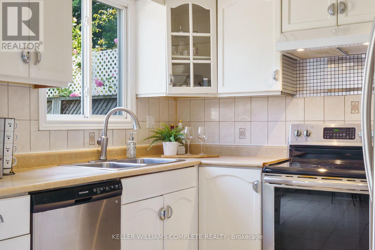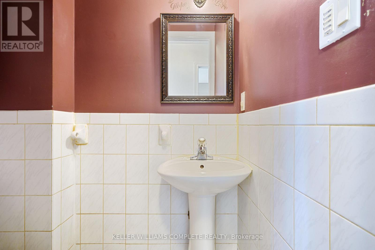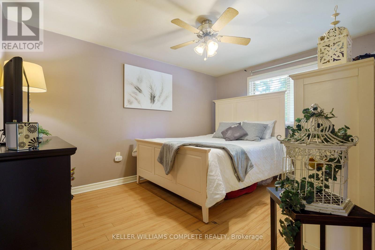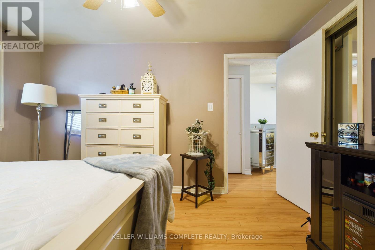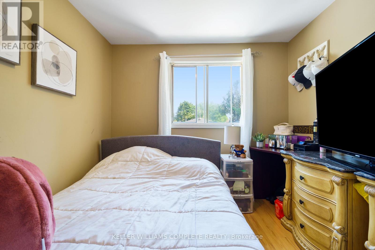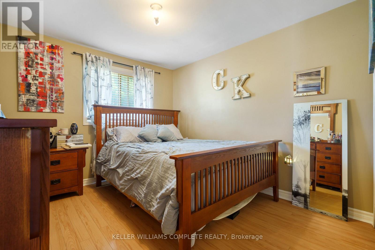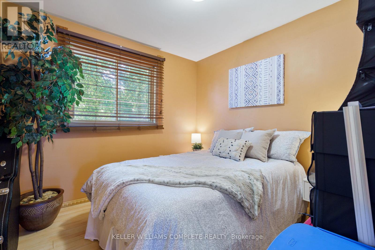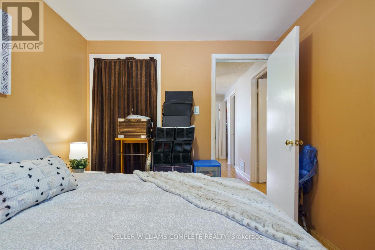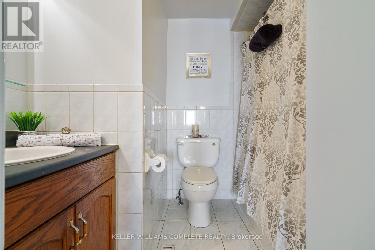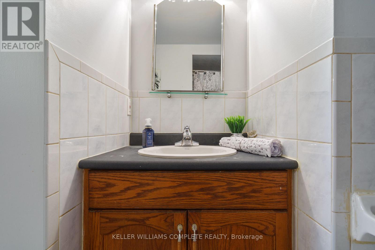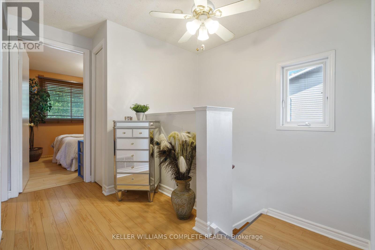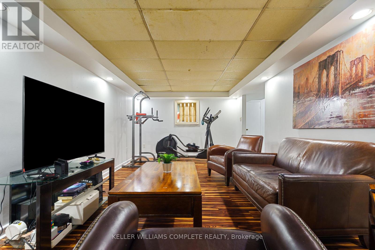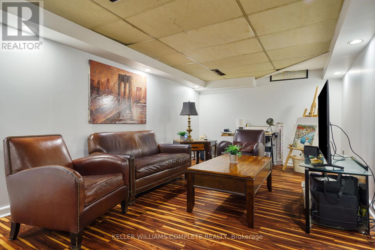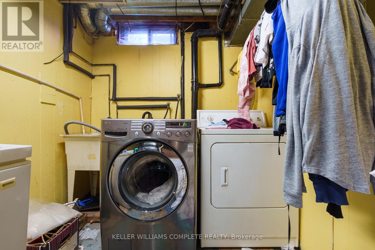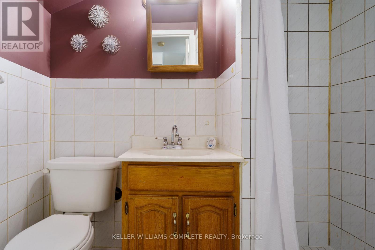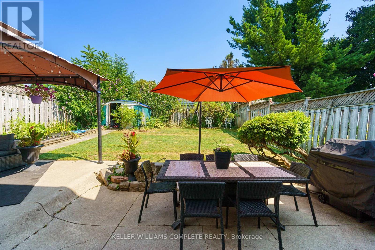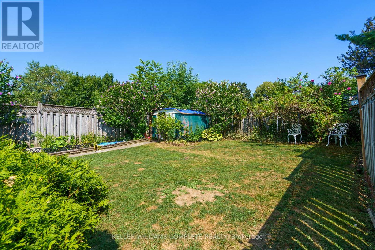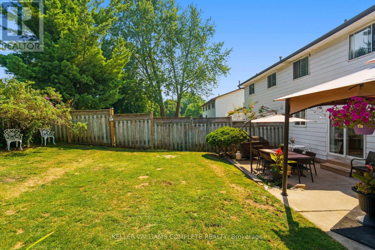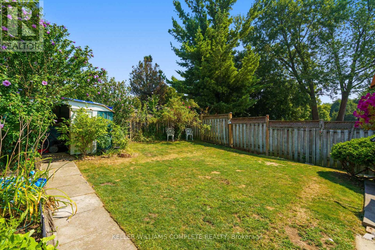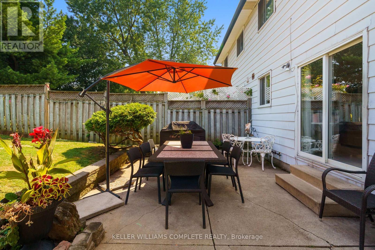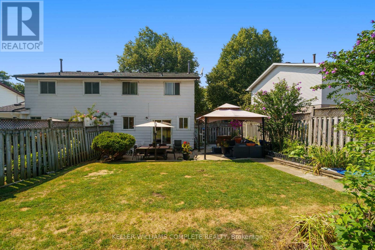10 Glen Eden Court Hamilton, Ontario L9C 6H6
$624,900
Welcome to 10 Glen Eden Court, a bright and inviting semi-detached tucked away on a quiet cul-de-sac in Hamiltons sought-after Gourley neighbourhood. Families love this West Mountain community for its schools, parks, and unbeatable convenience shopping, amenities, and the LINC are just minutes from your door. With 4+ bedrooms, 3 bathrooms, and 1,282 sq ft plus a finished basement, this home has plenty of space to grow. The main level features a sunlit living and dining area with a bay window, an eat-in kitchen with walkout to the yard, and a handy 2-piece bath. Upstairs youll find four well-sized bedrooms and a full bathroom. The finished lower level adds even more versatility with a rec room, full bath, laundry, and a bonus room that works perfectly as a 5th bedroom, office, or playroom. Step outside to enjoy a private backyard ready for family time and summer BBQs, plus a double-wide driveway that easily fits 5 cars. Recent upgrades include a new high-efficiency furnace, heat pump (heating & cooling), and tankless water heater (2024), all owned. Move-in ready and well cared for, this is a fantastic chance to make your home in one of Hamiltons most desirable West Mountain neighbourhoods. Dont wait on this one book your showing today! (id:24801)
Property Details
| MLS® Number | X12394529 |
| Property Type | Single Family |
| Community Name | Gourley |
| Features | Carpet Free |
| Parking Space Total | 5 |
Building
| Bathroom Total | 3 |
| Bedrooms Above Ground | 4 |
| Bedrooms Total | 4 |
| Age | 31 To 50 Years |
| Appliances | Dishwasher, Dryer, Freezer, Hood Fan, Stove, Washer, Window Coverings, Refrigerator |
| Basement Development | Finished |
| Basement Type | Full (finished) |
| Construction Style Attachment | Semi-detached |
| Cooling Type | Central Air Conditioning |
| Exterior Finish | Vinyl Siding, Brick Facing |
| Foundation Type | Poured Concrete |
| Half Bath Total | 1 |
| Heating Fuel | Natural Gas |
| Heating Type | Forced Air |
| Stories Total | 2 |
| Size Interior | 1,100 - 1,500 Ft2 |
| Type | House |
| Utility Water | Municipal Water |
Parking
| No Garage |
Land
| Acreage | No |
| Sewer | Sanitary Sewer |
| Size Irregular | 35 X 100 Acre |
| Size Total Text | 35 X 100 Acre |
| Zoning Description | D/s-263 |
Rooms
| Level | Type | Length | Width | Dimensions |
|---|---|---|---|---|
| Second Level | Primary Bedroom | 3.86 m | 3 m | 3.86 m x 3 m |
| Second Level | Bedroom 2 | 2.72 m | 2.67 m | 2.72 m x 2.67 m |
| Second Level | Bedroom 3 | 3.94 m | 2.97 m | 3.94 m x 2.97 m |
| Second Level | Bedroom 4 | 2.87 m | 2.69 m | 2.87 m x 2.69 m |
| Second Level | Bathroom | 2.97 m | 2.34 m | 2.97 m x 2.34 m |
| Basement | Family Room | 6.76 m | 3.35 m | 6.76 m x 3.35 m |
| Basement | Bathroom | 2.11 m | 1.17 m | 2.11 m x 1.17 m |
| Basement | Den | 3.35 m | 2.34 m | 3.35 m x 2.34 m |
| Basement | Laundry Room | 4.39 m | 2.13 m | 4.39 m x 2.13 m |
| Main Level | Living Room | 3.78 m | 3.51 m | 3.78 m x 3.51 m |
| Main Level | Foyer | 6.68 m | 1.02 m | 6.68 m x 1.02 m |
| Main Level | Bathroom | 1.5 m | 1.04 m | 1.5 m x 1.04 m |
| Main Level | Dining Room | 3.51 m | 2.77 m | 3.51 m x 2.77 m |
| Main Level | Kitchen | 5.77 m | 2.84 m | 5.77 m x 2.84 m |
Utilities
| Cable | Installed |
| Electricity | Installed |
| Sewer | Installed |
https://www.realtor.ca/real-estate/28842954/10-glen-eden-court-hamilton-gourley-gourley
Contact Us
Contact us for more information
Adam E White
Salesperson
1044 Cannon St East Unit T
Hamilton, Ontario L8L 2H7
(905) 308-8333


