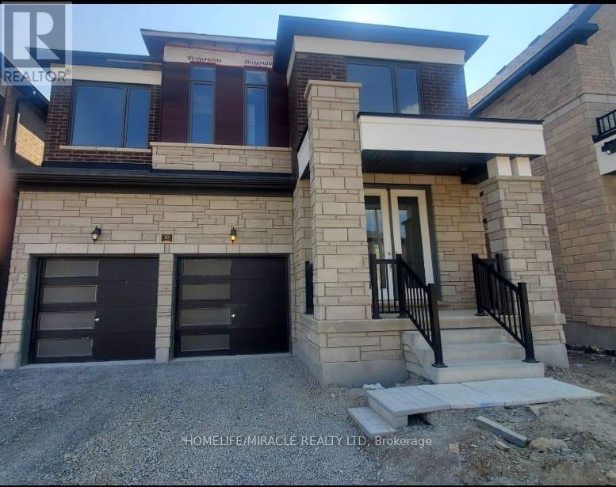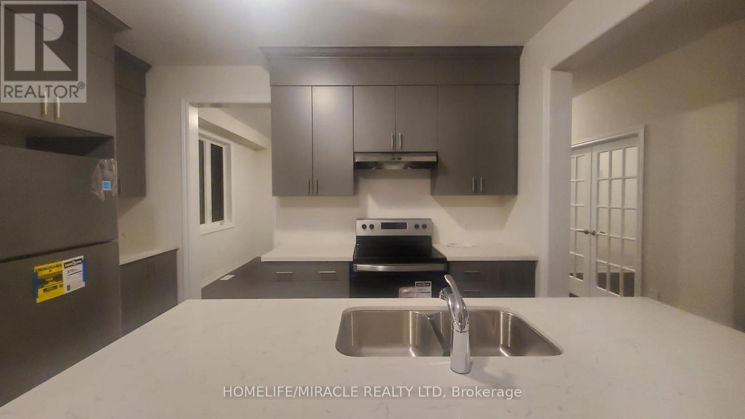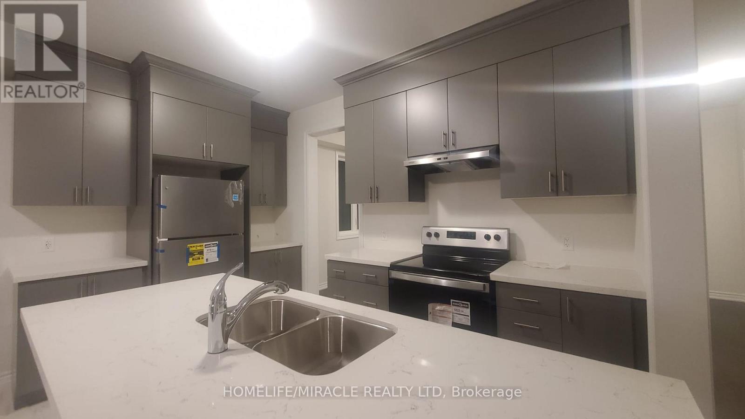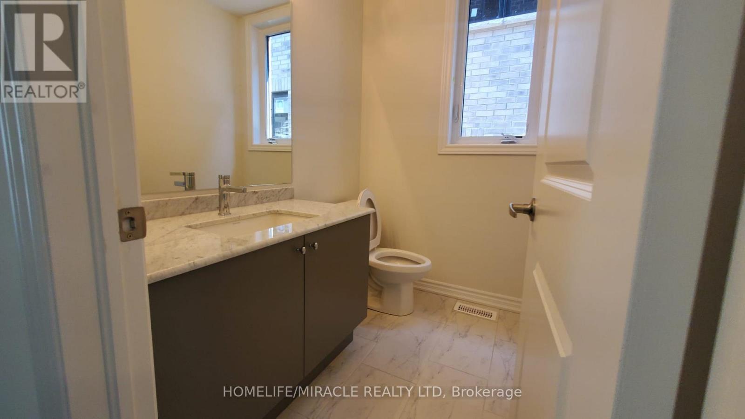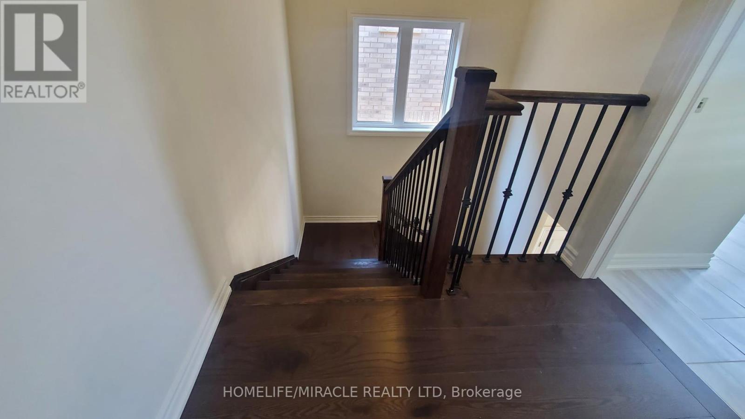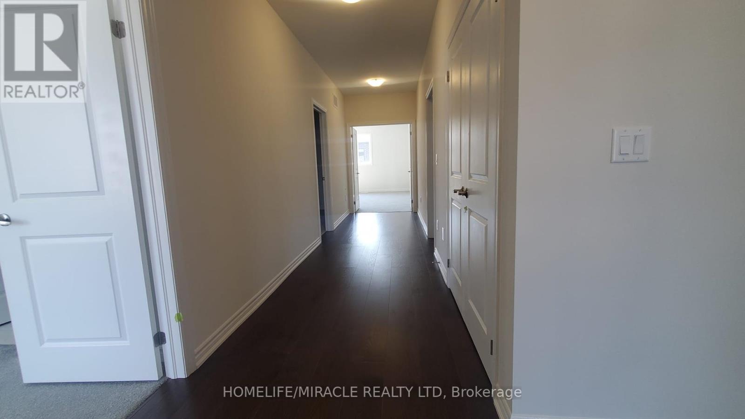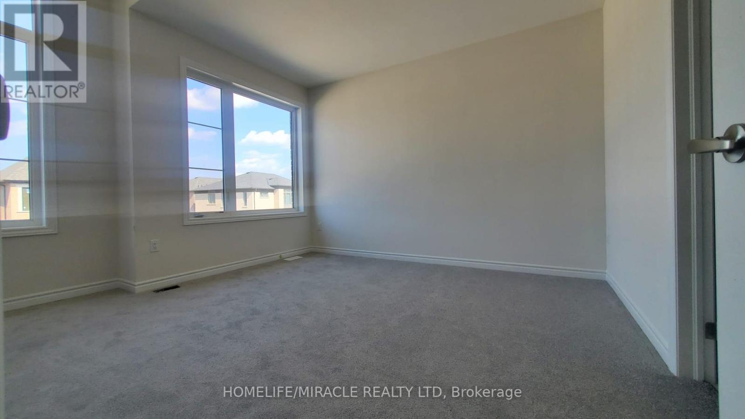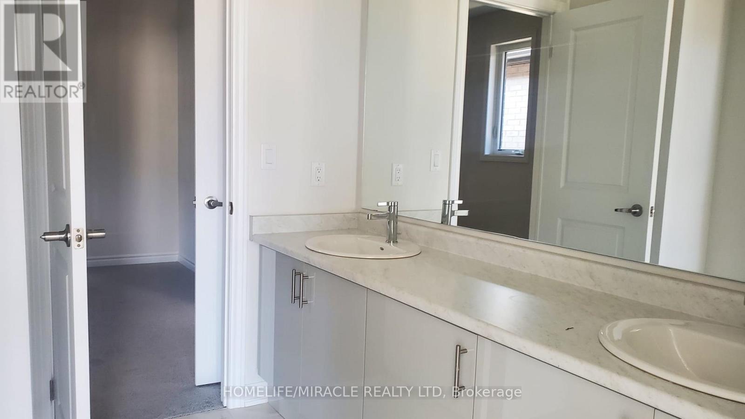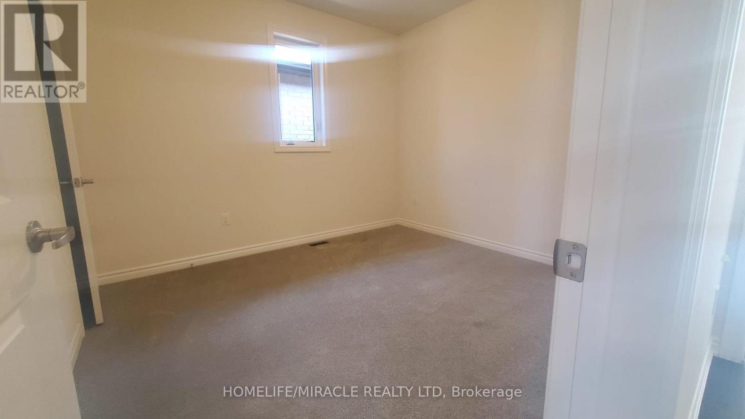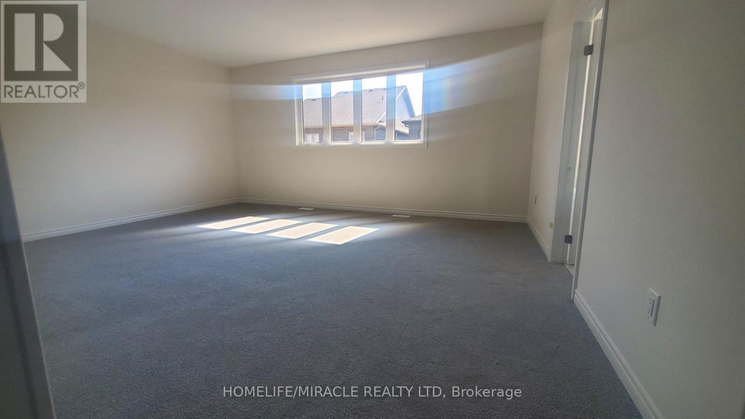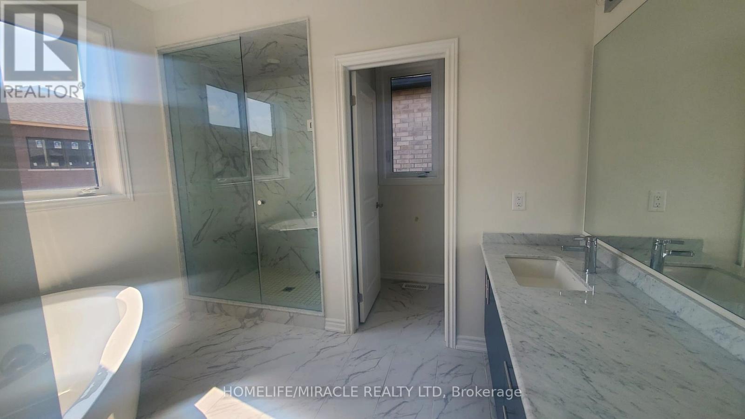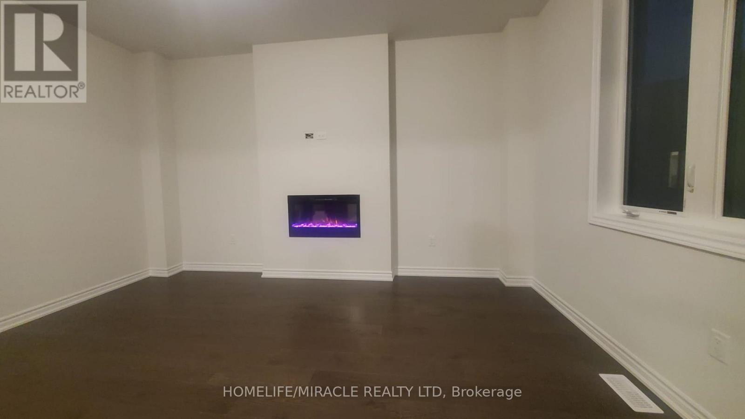10 Gatherwood Terrace Caledon, Ontario L7C 4M4
$3,700 Monthly
Stunning 3100 Sq Ft Fully Detached Home Featuring 4+1 Bedrooms And 4 Washrooms. Bright And Spacious Foyer With Gleaming Hardwood Floors And Large Windows. Main Floor Offers Separate Living, Dining, And Den, Along With An Updated Kitchen With Quartz Countertops And Stainless Steel Appliances. Generous Primary Bedroom With Huge Walk-In Closet. Double Garage For Added Convenience. Basement Not Included. Tenants To Pay 100% Of Utilities. Excellent Location Close To Hwy 410 And Mayfield. (id:24801)
Property Details
| MLS® Number | W12420162 |
| Property Type | Single Family |
| Community Name | Rural Caledon |
| Equipment Type | Water Heater |
| Features | Flat Site |
| Parking Space Total | 6 |
| Rental Equipment Type | Water Heater |
Building
| Bathroom Total | 4 |
| Bedrooms Above Ground | 4 |
| Bedrooms Total | 4 |
| Age | 0 To 5 Years |
| Amenities | Fireplace(s) |
| Appliances | Water Heater - Tankless, Dishwasher, Dryer, Stove, Washer, Refrigerator |
| Basement Development | Unfinished |
| Basement Type | N/a (unfinished) |
| Construction Style Attachment | Detached |
| Cooling Type | Central Air Conditioning |
| Exterior Finish | Brick, Concrete |
| Fire Protection | Smoke Detectors |
| Fireplace Present | Yes |
| Fireplace Total | 1 |
| Foundation Type | Concrete |
| Half Bath Total | 1 |
| Heating Fuel | Electric |
| Heating Type | Forced Air |
| Stories Total | 2 |
| Size Interior | 2,500 - 3,000 Ft2 |
| Type | House |
| Utility Water | Municipal Water |
Parking
| Garage |
Land
| Acreage | No |
| Sewer | Sanitary Sewer |
| Size Depth | 91 Ft ,10 In |
| Size Frontage | 38 Ft ,1 In |
| Size Irregular | 38.1 X 91.9 Ft |
| Size Total Text | 38.1 X 91.9 Ft |
Rooms
| Level | Type | Length | Width | Dimensions |
|---|---|---|---|---|
| Second Level | Primary Bedroom | 5.48 m | 4.29 m | 5.48 m x 4.29 m |
| Second Level | Bedroom 2 | 3.59 m | 3.35 m | 3.59 m x 3.35 m |
| Second Level | Bedroom 3 | 3.77 m | 4.38 m | 3.77 m x 4.38 m |
| Second Level | Bedroom 4 | 3.16 m | 3.53 m | 3.16 m x 3.53 m |
| Second Level | Laundry Room | 3.04 m | 3.65 m | 3.04 m x 3.65 m |
| Main Level | Kitchen | 7.92 m | 0.36 m | 7.92 m x 0.36 m |
| Main Level | Family Room | 5.05 m | 4.29 m | 5.05 m x 4.29 m |
| Main Level | Dining Room | 5.45 m | 3.65 m | 5.45 m x 3.65 m |
| Main Level | Den | 3.04 m | 3.04 m | 3.04 m x 3.04 m |
Utilities
| Electricity | Available |
| Sewer | Available |
https://www.realtor.ca/real-estate/28898644/10-gatherwood-terrace-caledon-rural-caledon
Contact Us
Contact us for more information
Arvinder Bains
Broker
www.homelifemiracle.com/Arvinder-Bains
www.facebook.com/arvindersingh.bains.507
821 Bovaird Dr West #31
Brampton, Ontario L6X 0T9
(905) 455-5100
(905) 455-5110
Lakhbir Singh Brar
Broker
(647) 409-9200
821 Bovaird Dr West #31
Brampton, Ontario L6X 0T9
(905) 455-5100
(905) 455-5110


