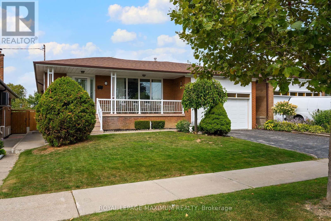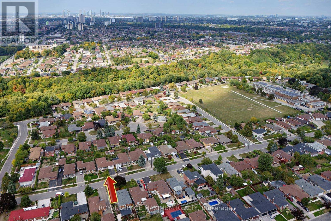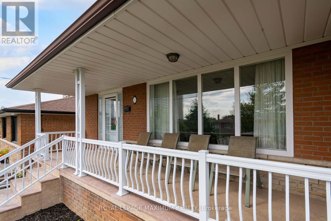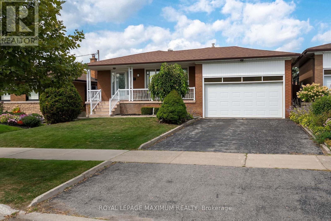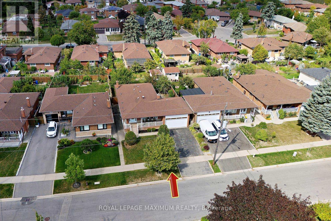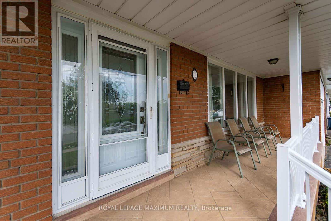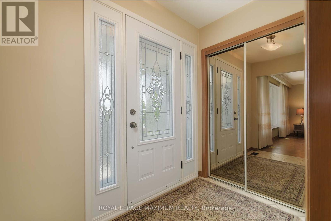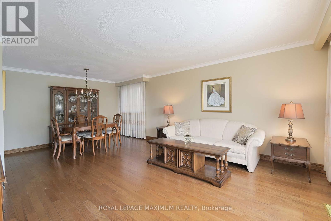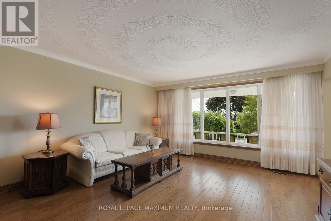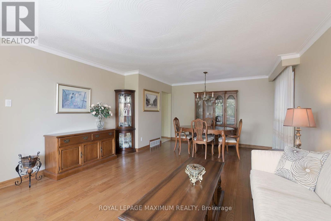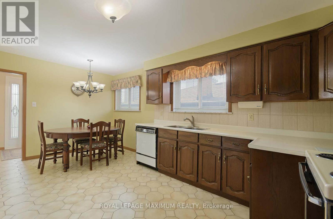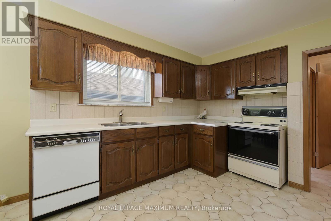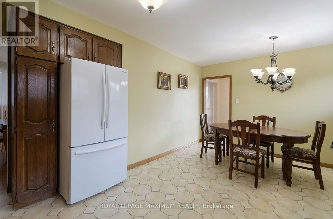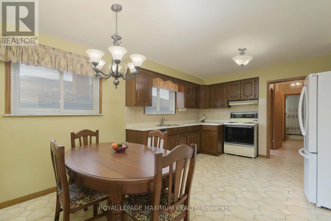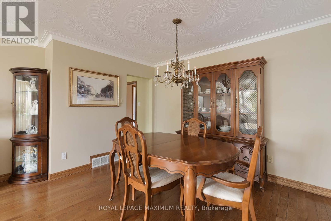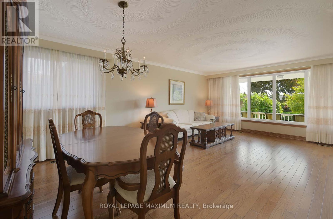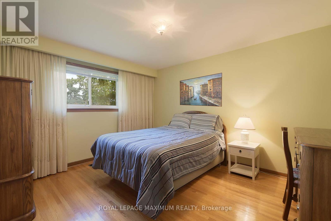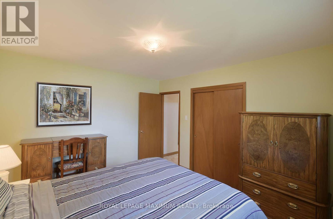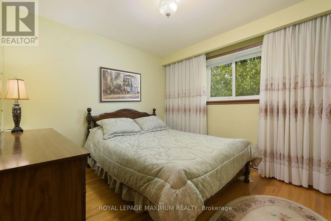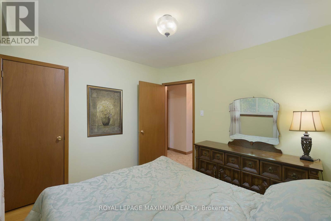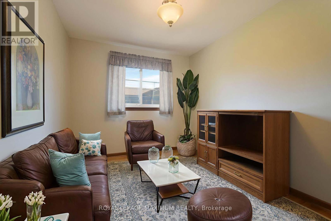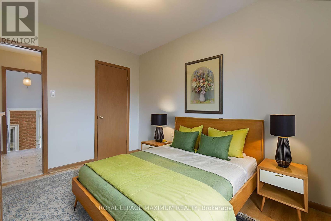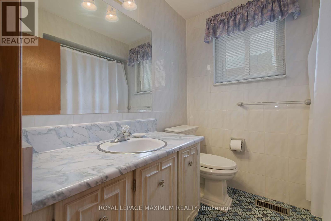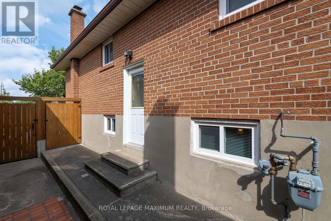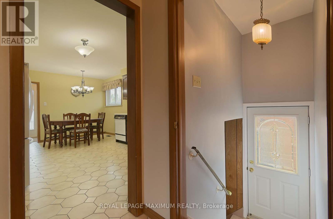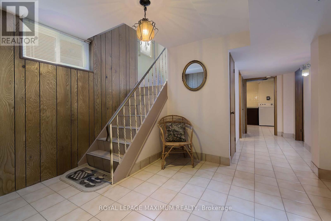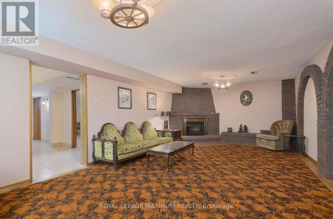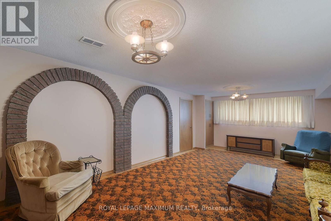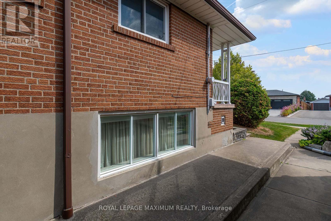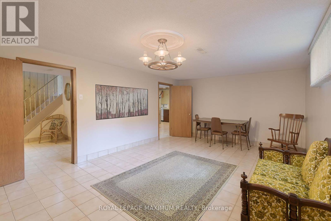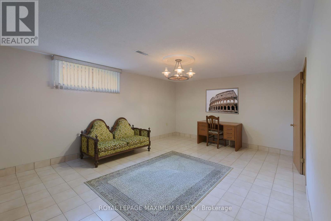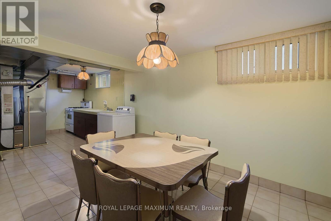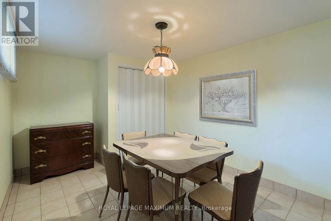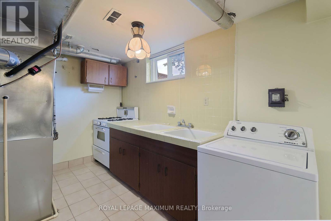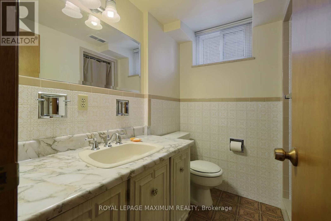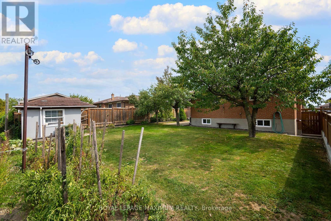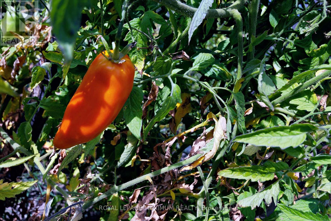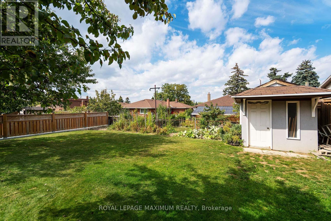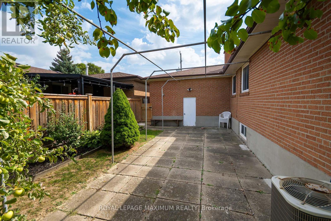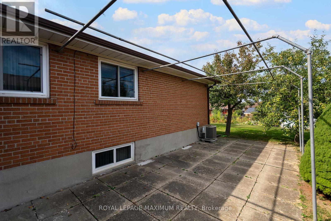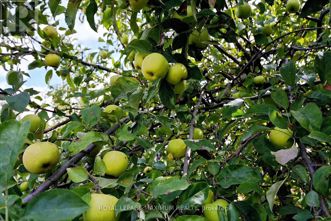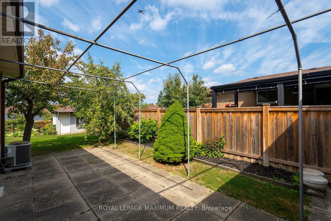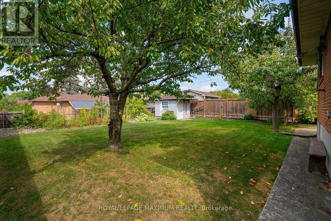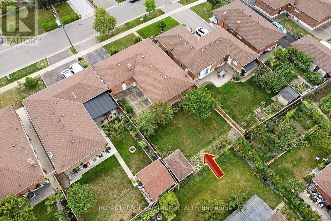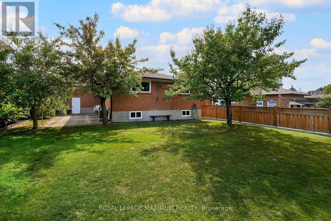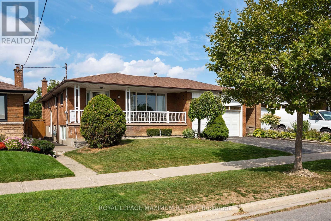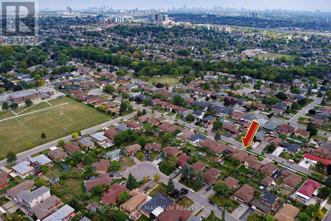10 Gatesgill Crescent Toronto, Ontario M3M 1X9
$1,149,999
Welcome to this beautiful, bright, clean, all finished bungalow, in a safe and friendly neighbourhood on a large fenced 50 x 120 ft lot. This well-maintained and comfortable family home offers on the main floor 3 generous bedrooms and a 4 pc bathroom, ceramic and solid hardwood floors throughout, a large eat-in family-size kitchen next to a spacious open concept family room combined with the dining room. The full finished basement has a separate side entrance for possible extra income potential, the huge rec-room comes with a gas fireplace and a large window, there are two other large finished rooms for any use needed like ( bedroom, kitchen, laundry, sitting area, office and more), there is a 3 pc washroom and a nice welcoming lower landing. This home is located near all amenities, schools, public transportation, highways, shopping, parks and more, making this your perfect family home. (id:24801)
Property Details
| MLS® Number | W12418346 |
| Property Type | Single Family |
| Community Name | Downsview-Roding-CFB |
| Features | Lighting, Carpet Free |
| Parking Space Total | 6 |
| Structure | Porch |
Building
| Bathroom Total | 2 |
| Bedrooms Above Ground | 3 |
| Bedrooms Below Ground | 1 |
| Bedrooms Total | 4 |
| Amenities | Fireplace(s) |
| Appliances | Garage Door Opener Remote(s), Central Vacuum, Water Heater, Water Meter, Dishwasher, Garage Door Opener, Two Stoves, Window Coverings, Refrigerator |
| Architectural Style | Bungalow |
| Basement Development | Finished |
| Basement Features | Separate Entrance |
| Basement Type | N/a (finished) |
| Construction Style Attachment | Detached |
| Cooling Type | Central Air Conditioning |
| Exterior Finish | Brick |
| Fireplace Present | Yes |
| Fireplace Total | 1 |
| Flooring Type | Ceramic, Concrete, Hardwood |
| Foundation Type | Unknown |
| Heating Fuel | Natural Gas |
| Heating Type | Forced Air |
| Stories Total | 1 |
| Size Interior | 1,100 - 1,500 Ft2 |
| Type | House |
| Utility Water | Municipal Water |
Parking
| Attached Garage | |
| Garage |
Land
| Acreage | No |
| Landscape Features | Landscaped |
| Sewer | Sanitary Sewer |
| Size Depth | 120 Ft |
| Size Frontage | 50 Ft |
| Size Irregular | 50 X 120 Ft |
| Size Total Text | 50 X 120 Ft |
Rooms
| Level | Type | Length | Width | Dimensions |
|---|---|---|---|---|
| Lower Level | Other | Measurements not available | ||
| Lower Level | Dining Room | Measurements not available | ||
| Lower Level | Cold Room | Measurements not available | ||
| Lower Level | Bathroom | Measurements not available | ||
| Lower Level | Recreational, Games Room | Measurements not available | ||
| Main Level | Kitchen | Measurements not available | ||
| Main Level | Eating Area | Measurements not available | ||
| Main Level | Dining Room | Measurements not available | ||
| Main Level | Living Room | Measurements not available | ||
| Main Level | Foyer | Measurements not available | ||
| Main Level | Bedroom 2 | Measurements not available | ||
| Main Level | Bedroom 3 | Measurements not available | ||
| Main Level | Primary Bedroom | Measurements not available | ||
| Main Level | Bathroom | Measurements not available |
Utilities
| Cable | Available |
| Electricity | Installed |
| Sewer | Installed |
Contact Us
Contact us for more information
Lou Fabbro
Salesperson
7694 Islington Avenue, 2nd Floor
Vaughan, Ontario L4L 1W3
(416) 324-2626
(905) 856-9030
www.royallepagemaximum.ca


